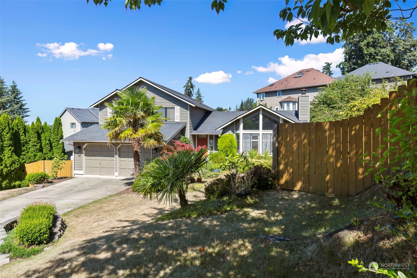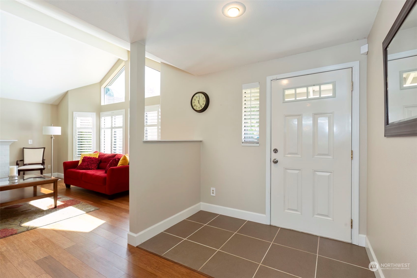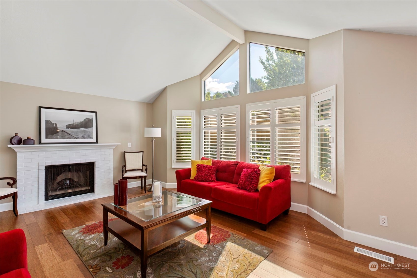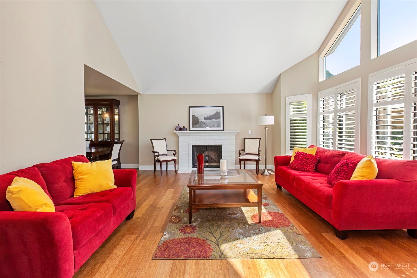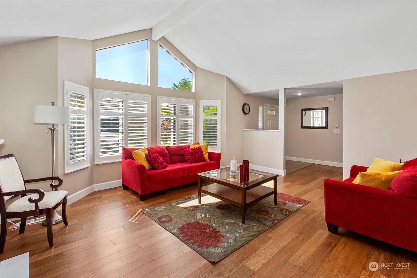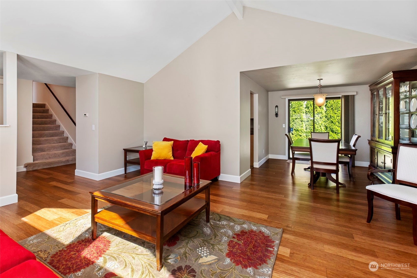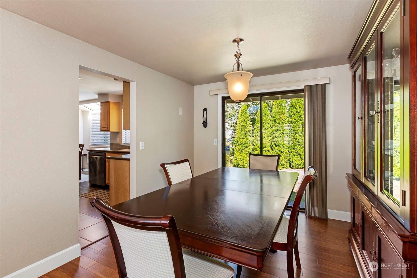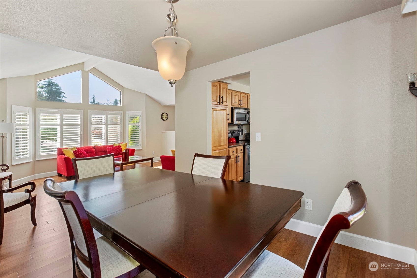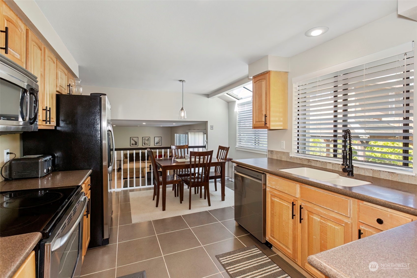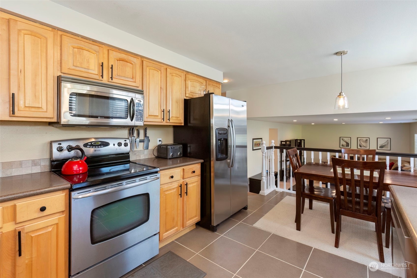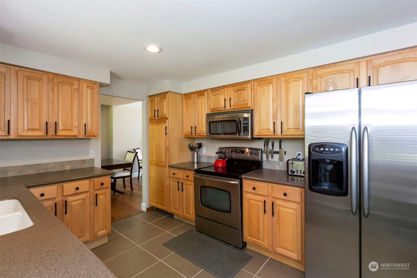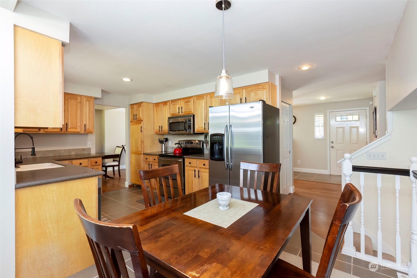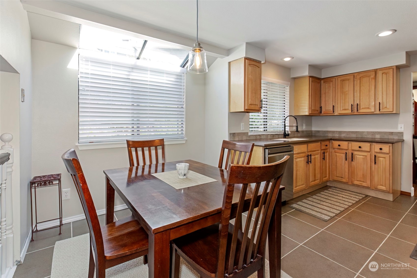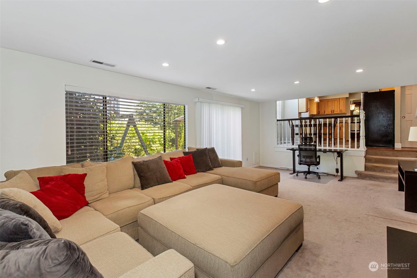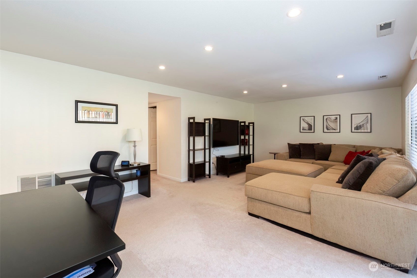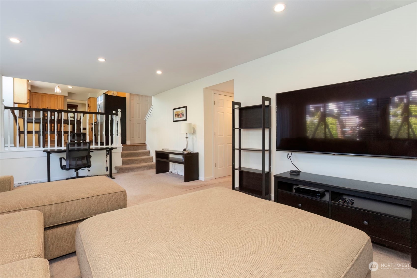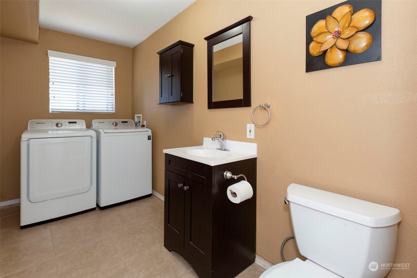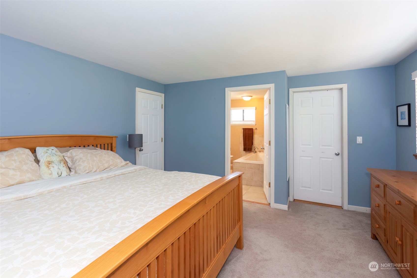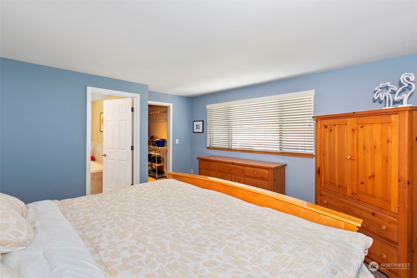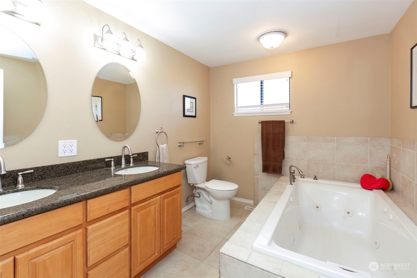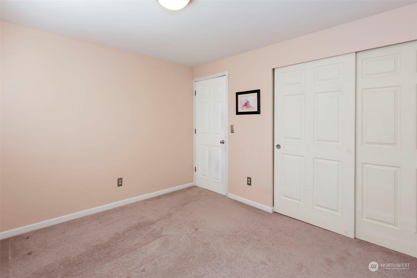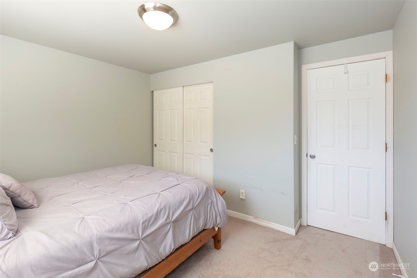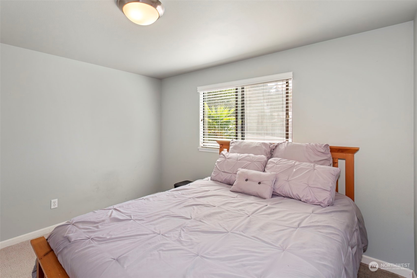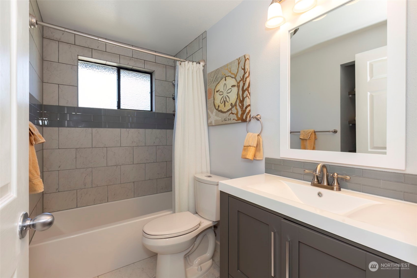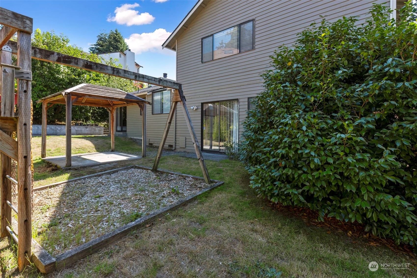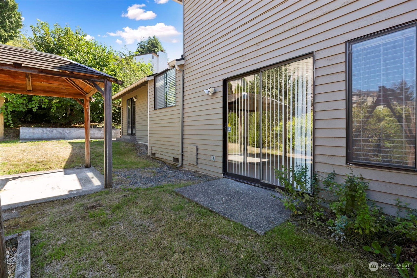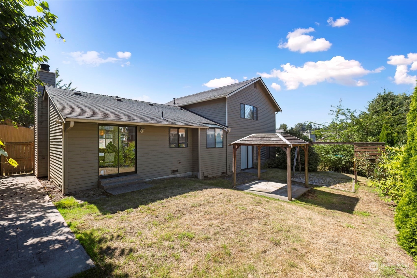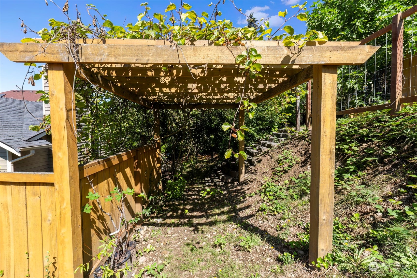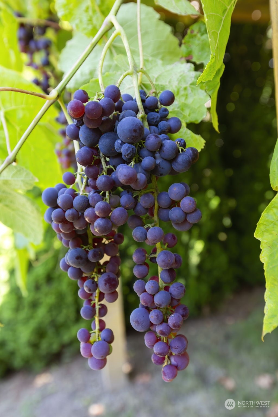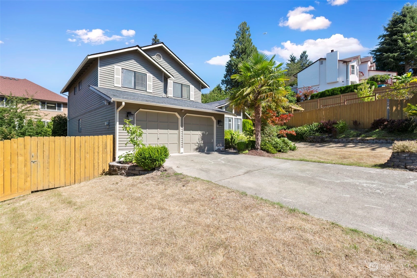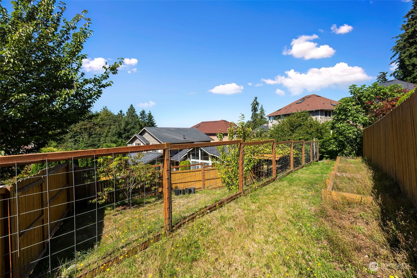10114 228th Street, Kent, WA 98031
Contact Triwood Realty
Schedule A Showing
Request more information
- MLS#: NWM2284928 ( Residential )
- Street Address: 10114 228th Street
- Viewed: 2
- Price: $710,000
- Price sqft: $324
- Waterfront: No
- Year Built: 1986
- Bldg sqft: 2190
- Bedrooms: 3
- Total Baths: 3
- Full Baths: 2
- 1/2 Baths: 1
- Garage / Parking Spaces: 2
- Additional Information
- Geolocation: 47.3976 / -122.205
- County: KING
- City: Kent
- Zipcode: 98031
- Subdivision: Kent
- Elementary School: Park Orchard Elem
- Middle School: Meeker Jnr High
- High School: Kentwood High
- Provided by: Legacy Professionals, Inc
- Contact: Dick Blakslee
- 360-857-0077
- DMCA Notice
-
DescriptionUpdated and roomy Tri level with a lot to offer. This well cared for home has large spaces with many windows to keep those dark winter days from spoiling your mood. The kitchen and bathrooms have all been updated so you won't need to change a thing. Check out the large lot with so many mature fruit trees including Peach, Cherry, Kiwi and a couple of varieties of Plums. At least 6 varieties of grapes planted. The names of varieties are too big for his space so ask your broker to provide the list. A concrete pad is ready for another hot tub if that's on your wish list. The terraced garden areas are fully fenced and gated for easy gardening.
Property Location and Similar Properties
Features
Appliances
- Dishwasher(s)
- Dryer(s)
- Microwave(s)
- Refrigerator(s)
- Stove(s)/Range(s)
- Washer(s)
Home Owners Association Fee
- 0.00
Basement
- Daylight
Carport Spaces
- 0.00
Close Date
- 0000-00-00
Cooling
- None
Country
- US
Covered Spaces
- 2.00
Exterior Features
- Wood
Flooring
- Bamboo/Cork
- Ceramic Tile
- Carpet
Garage Spaces
- 2.00
Heating
- Forced Air
High School
- Kentwood High
Inclusions
- Dishwasher(s)
- Dryer(s)
- LeasedEquipment
- Microwave(s)
- Refrigerator(s)
- Stove(s)/Range(s)
- Washer(s)
Insurance Expense
- 0.00
Interior Features
- Bamboo/Cork
- Bath Off Primary
- Ceiling Fan(s)
- Ceramic Tile
- Double Pane/Storm Window
- Dining Room
- Fireplace
- Jetted Tub
- Vaulted Ceiling(s)
- Walk-In Closet(s)
- Wall to Wall Carpet
- Water Heater
Levels
- Three Or More
Living Area
- 2190.00
Lot Features
- Cul-De-Sac
- Paved
Middle School
- Meeker Jnr High
Area Major
- 330 - Kent
Net Operating Income
- 0.00
Open Parking Spaces
- 0.00
Other Expense
- 0.00
Parcel Number
- 1091500300
Parking Features
- Driveway
- Attached Garage
Possession
- Closing
Property Type
- Residential
Roof
- Composition
School Elementary
- Park Orchard Elem
Sewer
- Sewer Connected
Tax Year
- 2024
Water Source
- Public
Year Built
- 1986
