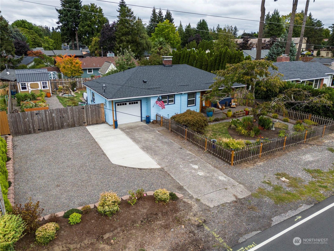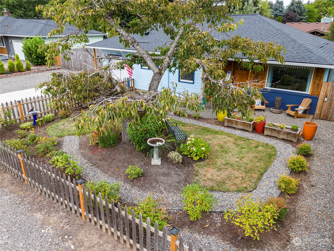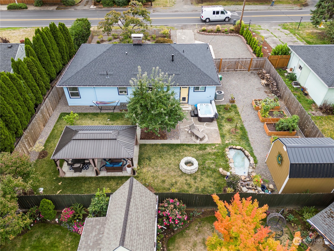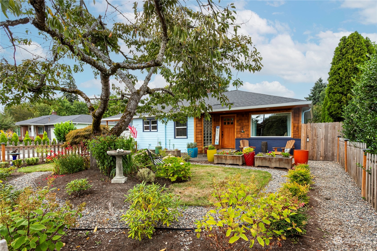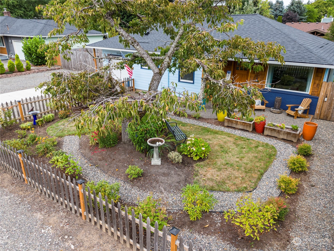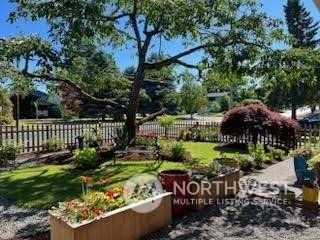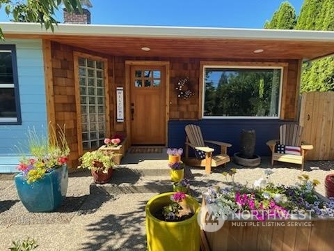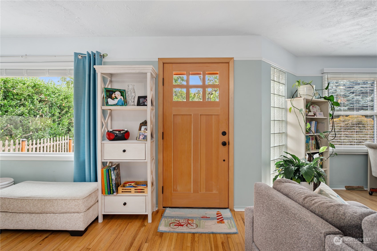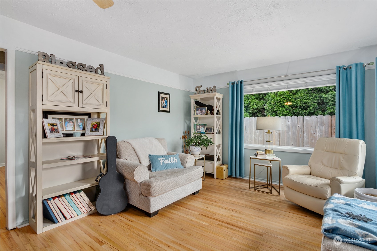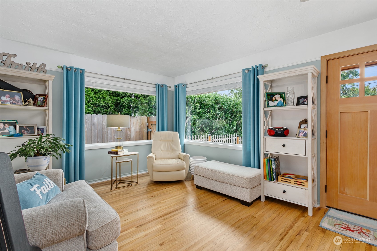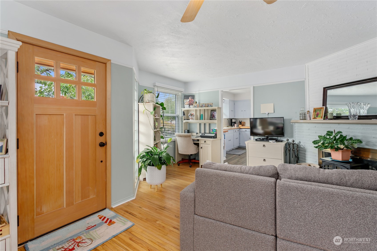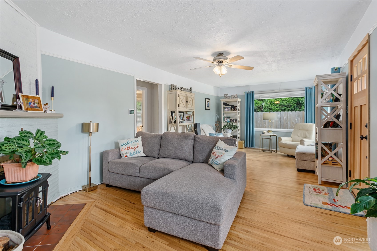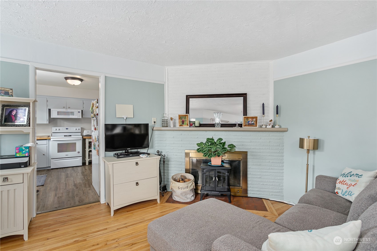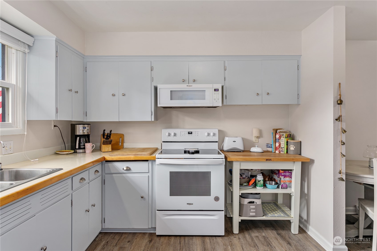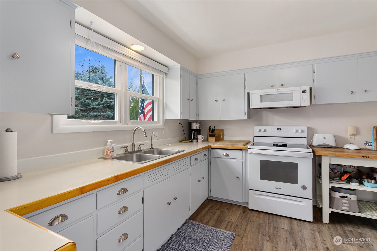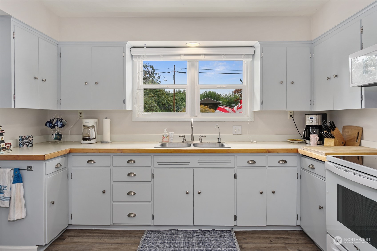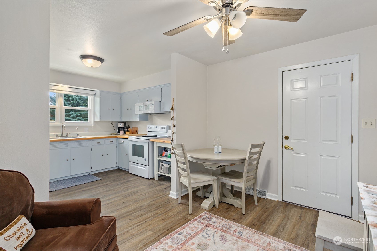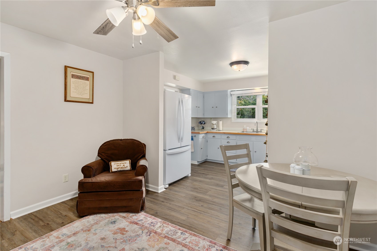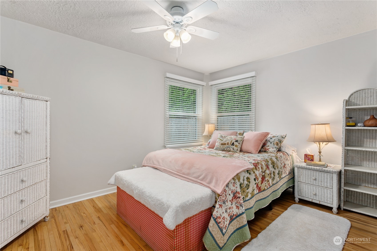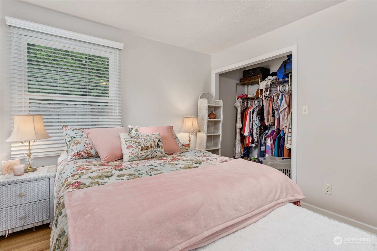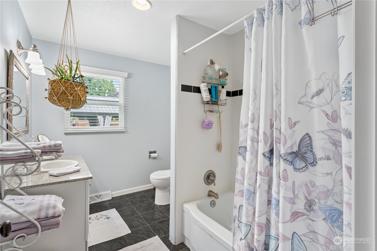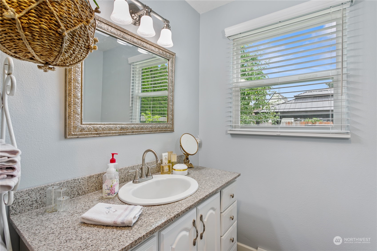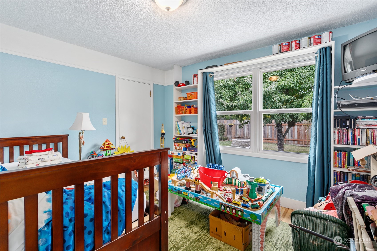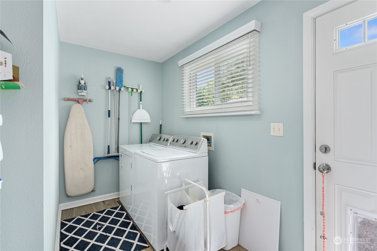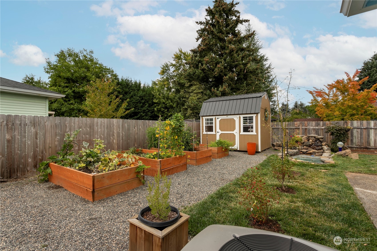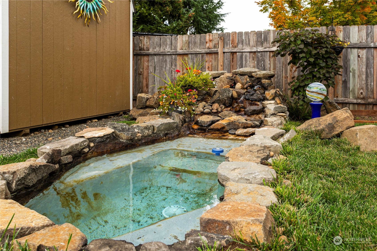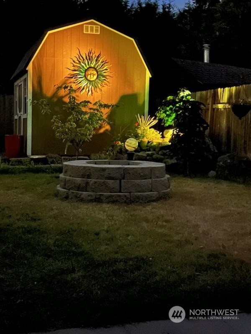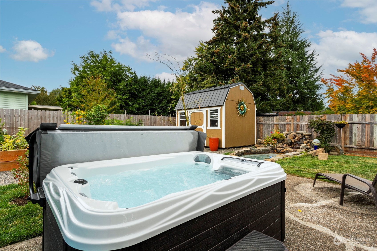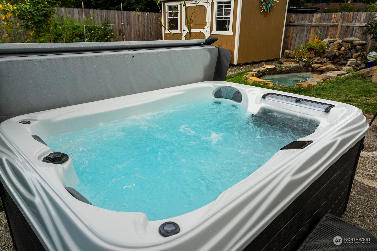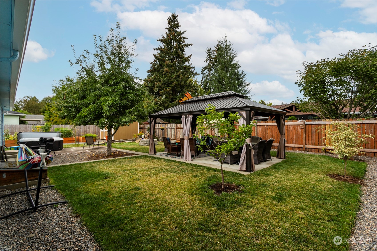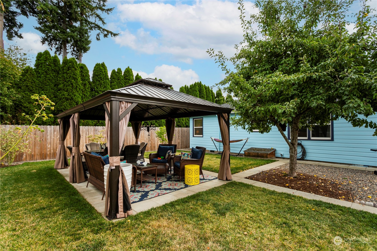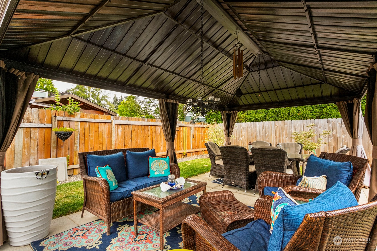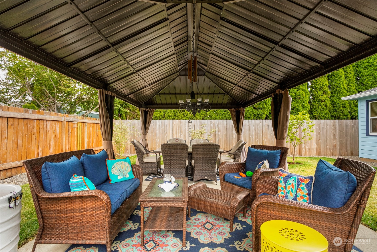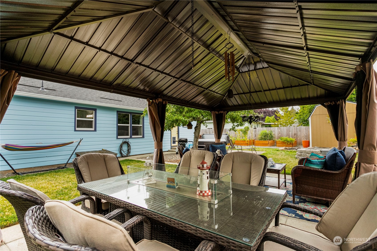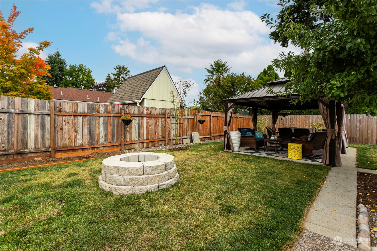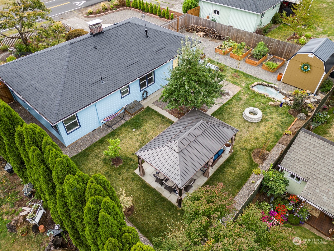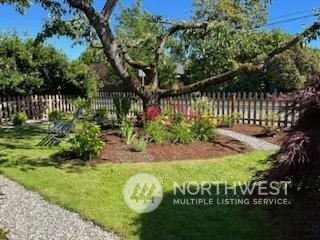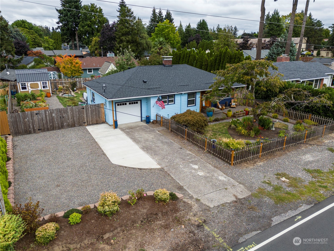3110 49th Street, Vancouver, WA 98663
Contact Triwood Realty
Schedule A Showing
Request more information
- MLS#: NWM2284903 ( Residential )
- Street Address: 3110 49th Street
- Viewed: 2
- Price: $499,900
- Price sqft: $462
- Waterfront: No
- Year Built: 1953
- Bldg sqft: 1083
- Bedrooms: 2
- Total Baths: 1
- Full Baths: 1
- Garage / Parking Spaces: 1
- Additional Information
- Geolocation: 45.6571 / -122.639
- County: CLARK
- City: Vancouver
- Zipcode: 98663
- Subdivision: Walnut Grove
- Elementary School: Minnehaha
- Middle School: Jason Lee Mid
- High School: Hudson's Bay
- Provided by: Realty Pro West LLC
- Contact: Lyla R. Bostick
- 360-574-7000
- DMCA Notice
-
DescriptionWelcome to your new dream home! Step into this gorgeous cottage for sale and be greeted by a warm and inviting atmosphere, with designer paints and refinished hardwood floors! This home has been lovingly updated with new interior doors and all new woodwork. The modern features of this home include a new HVAC system with a new AC unit, a new 50 year roof, and lifetime gutters. Enjoy peaceful relaxation in the large yard, complete with a tranquil water feature and plenty of room for entertaining. Additionally, there is a brand new storage and tool building, as well as ample RV parking. Don't miss out on this amazing opportunity to own a beautifully updated and well maintained home. Schedule a showing today!
Property Location and Similar Properties
Features
Appliances
- Disposal
- Microwave(s)
- Refrigerator(s)
- Stove(s)/Range(s)
Home Owners Association Fee
- 0.00
Basement
- None
Carport Spaces
- 0.00
Close Date
- 0000-00-00
Cooling
- Central A/C
Country
- US
Covered Spaces
- 1.00
Exterior Features
- Brick
- Wood
Flooring
- Hardwood
- Vinyl
- Vinyl Plank
Garage Spaces
- 1.00
Heating
- Forced Air
High School
- Hudson's Bay High
Inclusions
- Garbage Disposal
- Microwave(s)
- Refrigerator(s)
- Stove(s)/Range(s)
Insurance Expense
- 0.00
Interior Features
- Ceiling Fan(s)
- Dining Room
- Fireplace
- Hardwood
- Walk-In Closet(s)
- Water Heater
Levels
- One
Living Area
- 1083.00
Lot Features
- Paved
Middle School
- Jason Lee Mid
Area Major
- 1046 - Minnehaha
Net Operating Income
- 0.00
Open Parking Spaces
- 0.00
Other Expense
- 0.00
Parcel Number
- 149533000
Parking Features
- Driveway
- Attached Garage
- Off Street
Possession
- Negotiable
Property Condition
- Remodeled
Property Type
- Residential
Roof
- Composition
School Elementary
- Minnehaha Elementary
Sewer
- Sewer Connected
Style
- Craftsman
Tax Year
- 2024
View
- Territorial
Virtual Tour Url
- https://www.youtube.com/embed/JVW2RHDml1M?si=fYxm851ffIzK5N5u
Water Source
- Public
Year Built
- 1953
