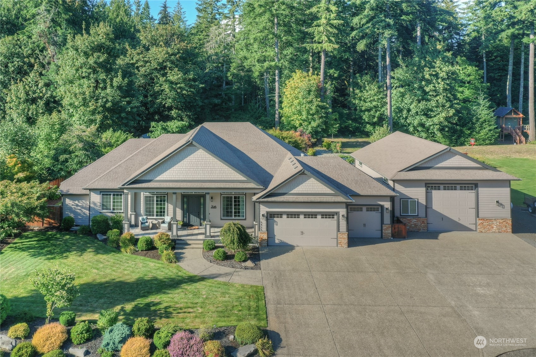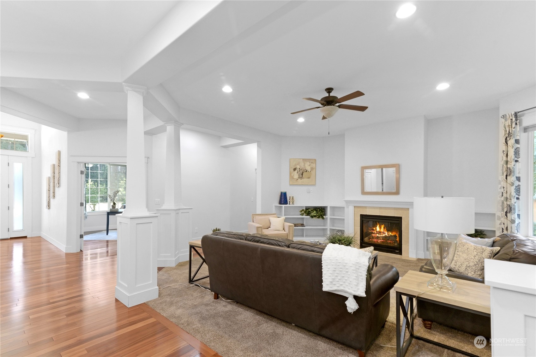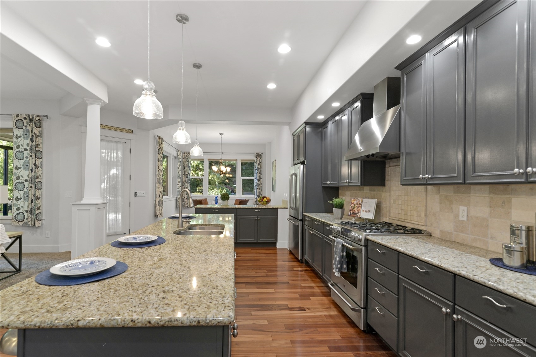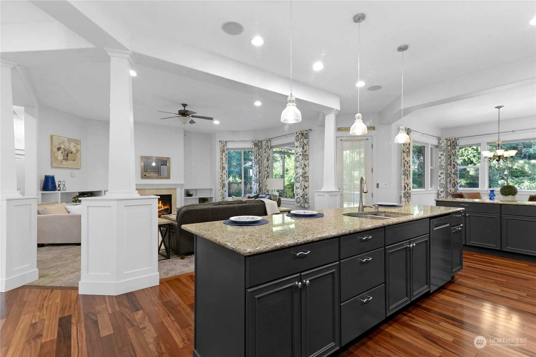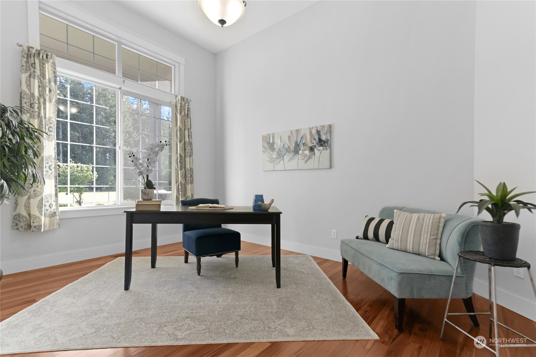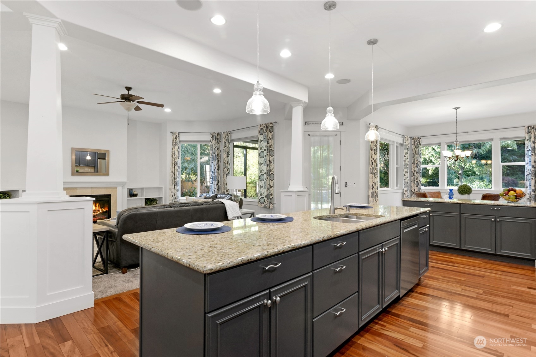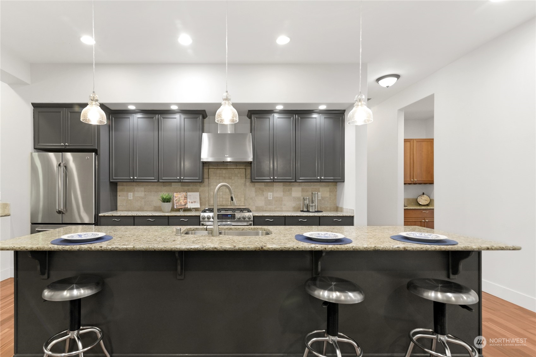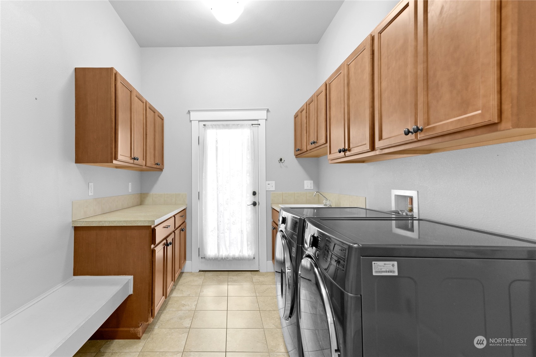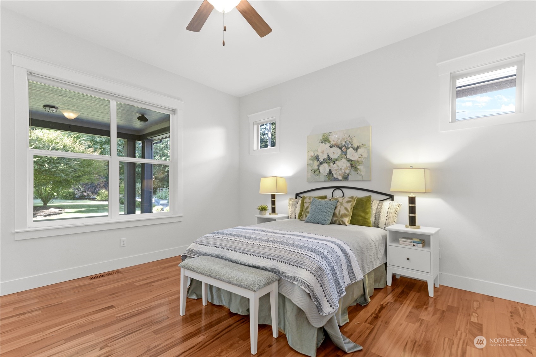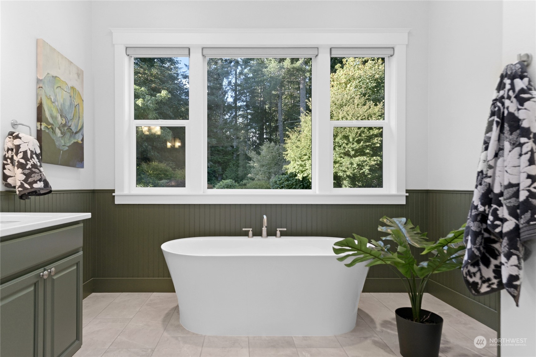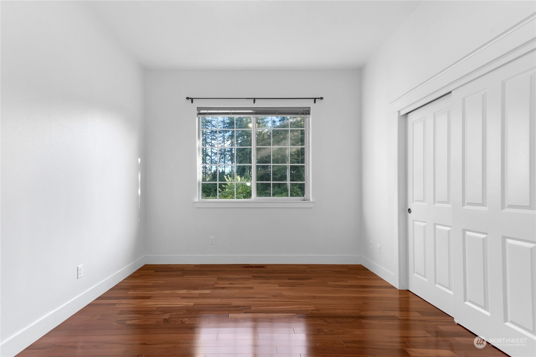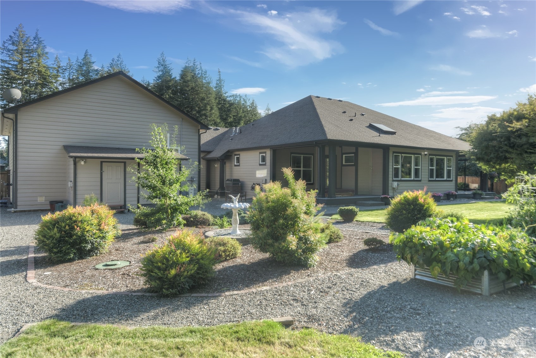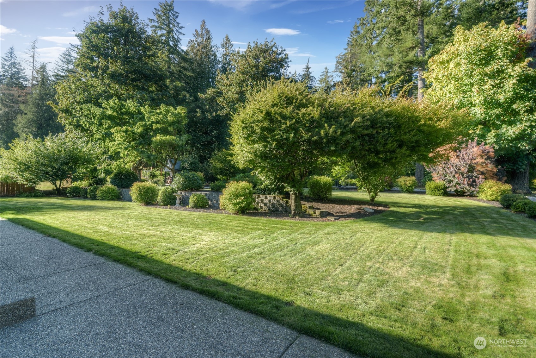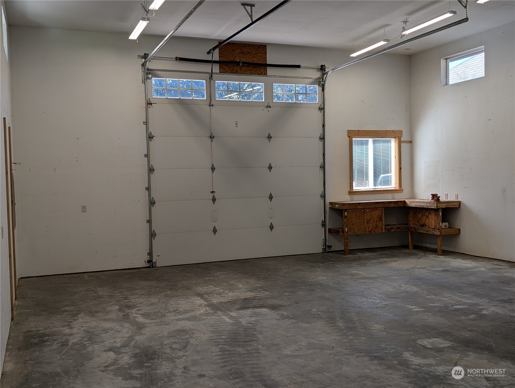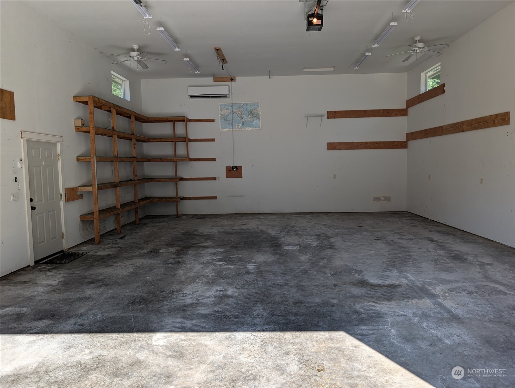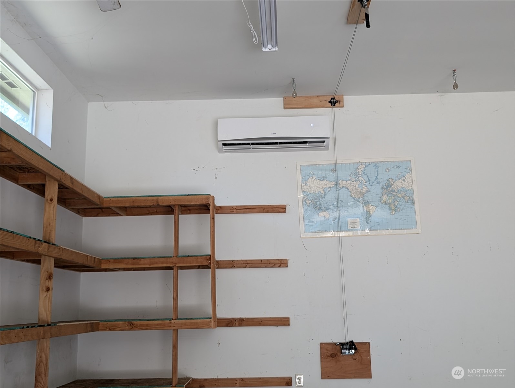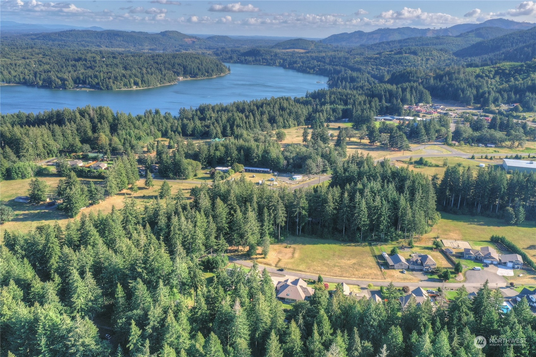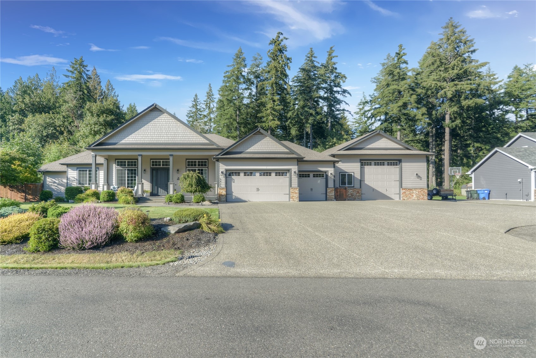6426 37th Lane Nw, Olympia, WA 98502
Contact Triwood Realty
Schedule A Showing
Request more information
- MLS#: NWM2284617 ( Residential )
- Street Address: 6426 37th Lane Nw
- Viewed: 1
- Price: $1,050,000
- Price sqft: $367
- Waterfront: No
- Year Built: 2008
- Bldg sqft: 2860
- Bedrooms: 3
- Total Baths: 3
- Full Baths: 2
- 1/2 Baths: 1
- Garage / Parking Spaces: 5
- Additional Information
- Geolocation: 47.0868 / -123.016
- County: THURSTON
- City: Olympia
- Zipcode: 98502
- Subdivision: Steamboat Island
- Elementary School: Griffin Elem
- Middle School: Griffin Mid School
- High School: Capital High
- Provided by: Olympic Sotheby's Int'l Realty
- Contact: Sterling Stock
- 360-528-4160
- DMCA Notice
-
DescriptionWelcome to Griffin Ridge, a luxurious one level home on the Steamboat Island Peninsula. Situated on a shy acre lot, this stunning property greets you with a covered front porch featuring hand laid stone. Inside, the open concept design boasts 10ft ceilings, a chef's kitchen with a large island, breakfast nook, and butler's pantryperfect for entertaining. The split bedroom layout offers a spacious primary suite with a 5 piece ensuite, dual head walk in shower, and a huge walk in closet. Enjoy year round gatherings on the covered deck off the family room. A 1,000+/ sq ft insulated, heated shop with RV doors, along with a beautifully manicured yard featuring winding pathways and raised garden beds, make this home truly exceptional.
Property Location and Similar Properties
Features
Appliances
- Dishwasher(s)
- Refrigerator(s)
- Stove(s)/Range(s)
Home Owners Association Fee
- 650.00
Association Phone
- 360-490-0488
Basement
- None
Builder Name
- Centerfield
Carport Spaces
- 0.00
Close Date
- 0000-00-00
Cooling
- Forced Air
- Heat Pump
Country
- US
Covered Spaces
- 5.00
Exterior Features
- Cement Planked
Flooring
- Ceramic Tile
- Hardwood
Garage Spaces
- 5.00
Heating
- Ductless HP-Mini Split
- Forced Air
- Heat Pump
High School
- Capital High
Inclusions
- Dishwasher(s)
- Refrigerator(s)
- Stove(s)/Range(s)
Insurance Expense
- 0.00
Interior Features
- Bath Off Primary
- Ceramic Tile
- Double Pane/Storm Window
- Dining Room
- Fireplace
- Hardwood
- Vaulted Ceiling(s)
- Walk-In Closet(s)
- Water Heater
Levels
- One
Living Area
- 2860.00
Lot Features
- Cul-De-Sac
- Paved
Middle School
- Griffin Mid School
Area Major
- 441 - Thurston Nw
Net Operating Income
- 0.00
Open Parking Spaces
- 0.00
Other Expense
- 0.00
Parcel Number
- 51690000500
Parking Features
- Attached Garage
- RV Parking
Possession
- Closing
Property Condition
- Very Good
Property Type
- Residential
Roof
- Composition
School Elementary
- Griffin Elem
Sewer
- Septic Tank
Style
- Northwest Contemporary
Tax Year
- 2024
Water Source
- Community
Year Built
- 2008
