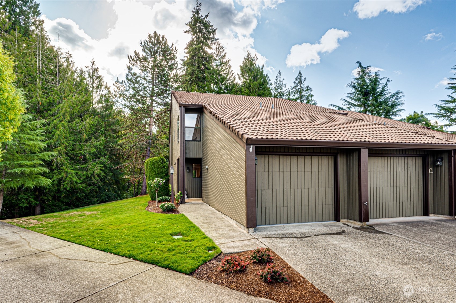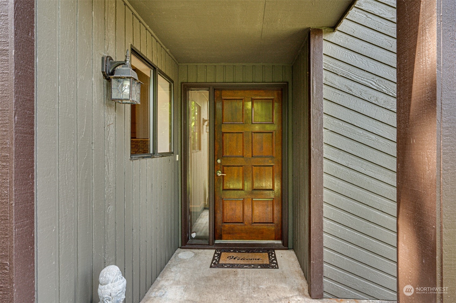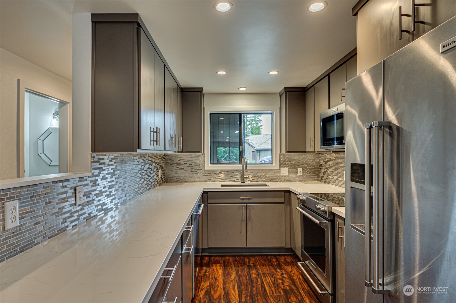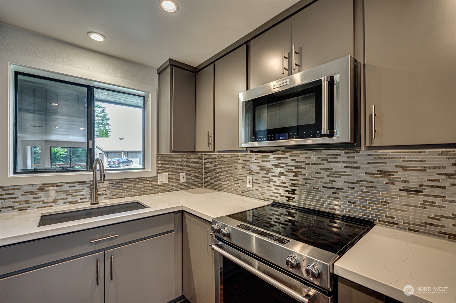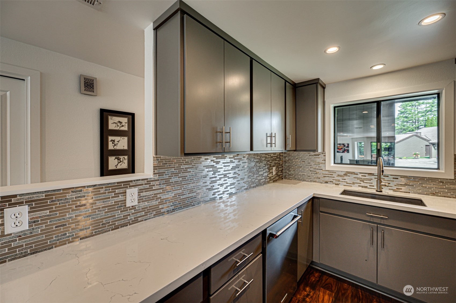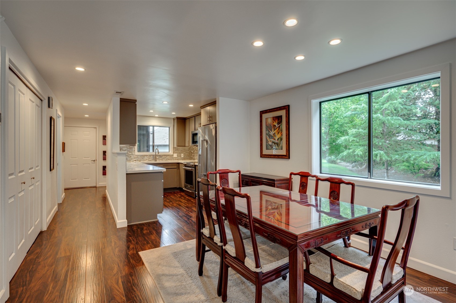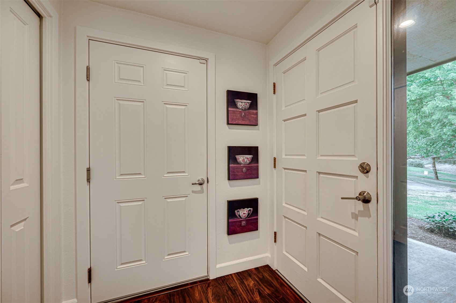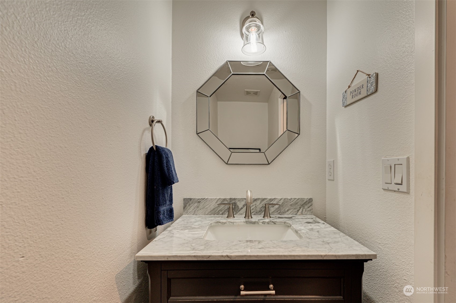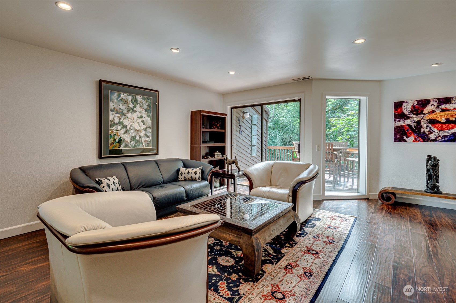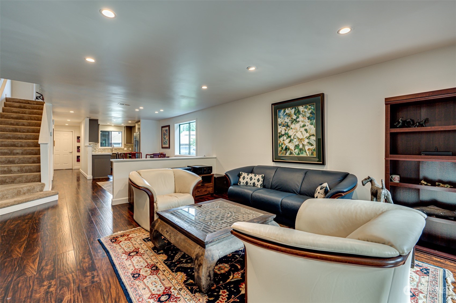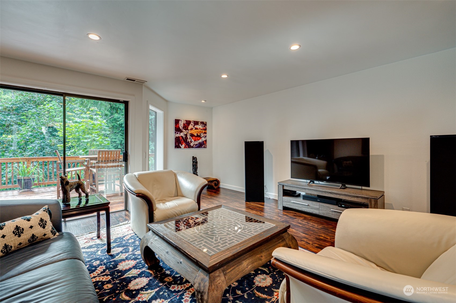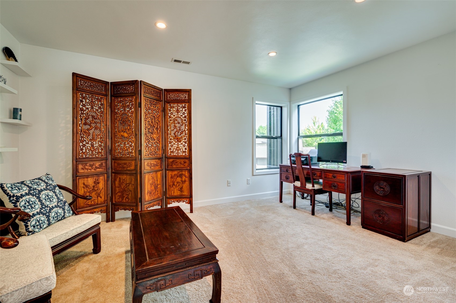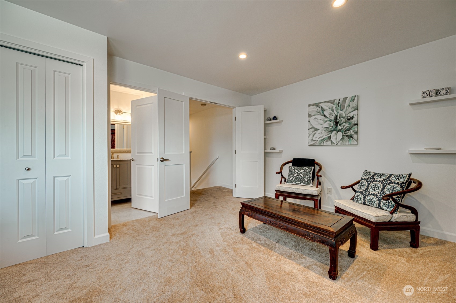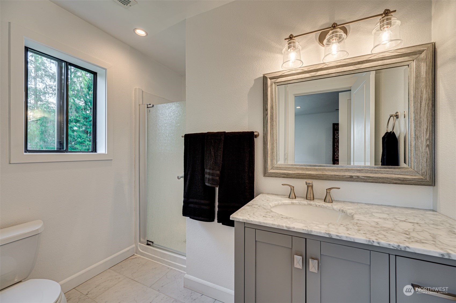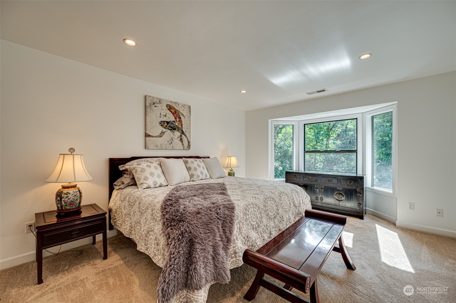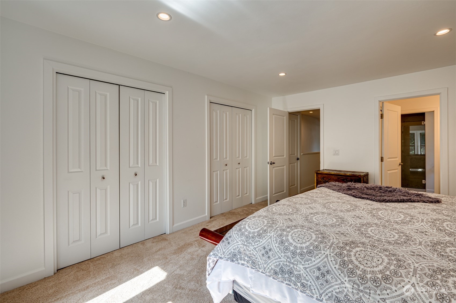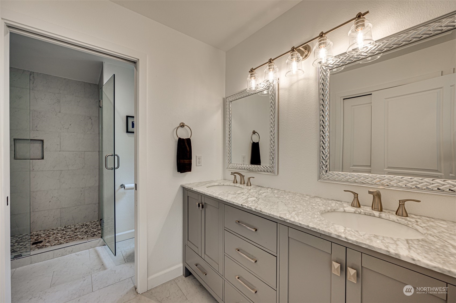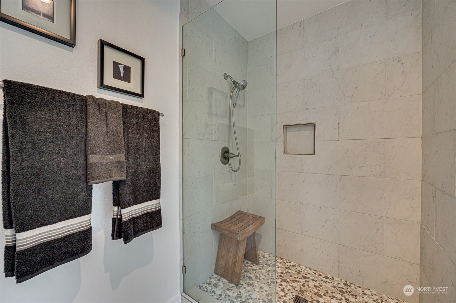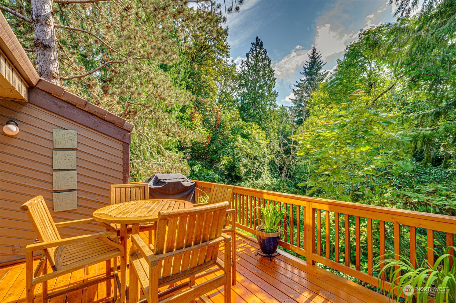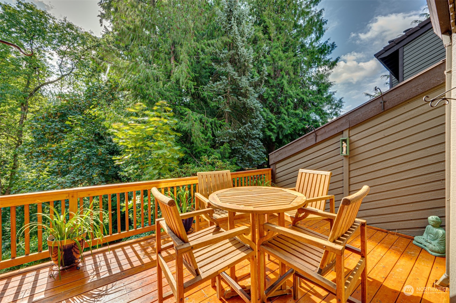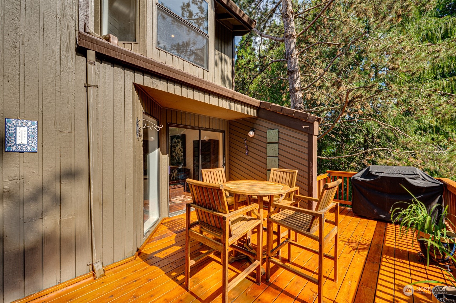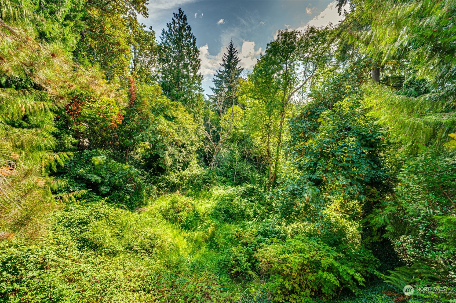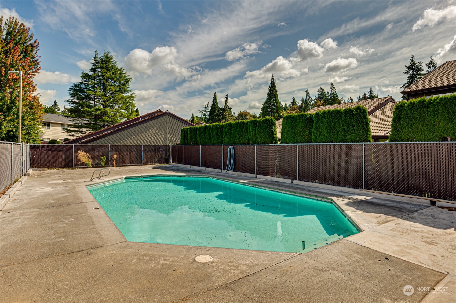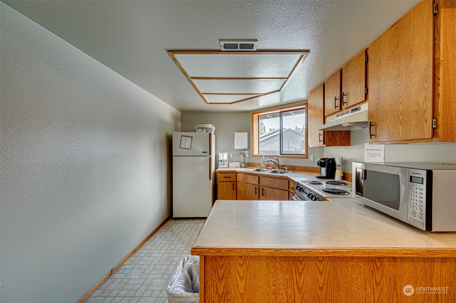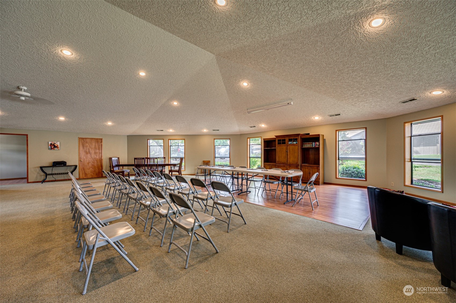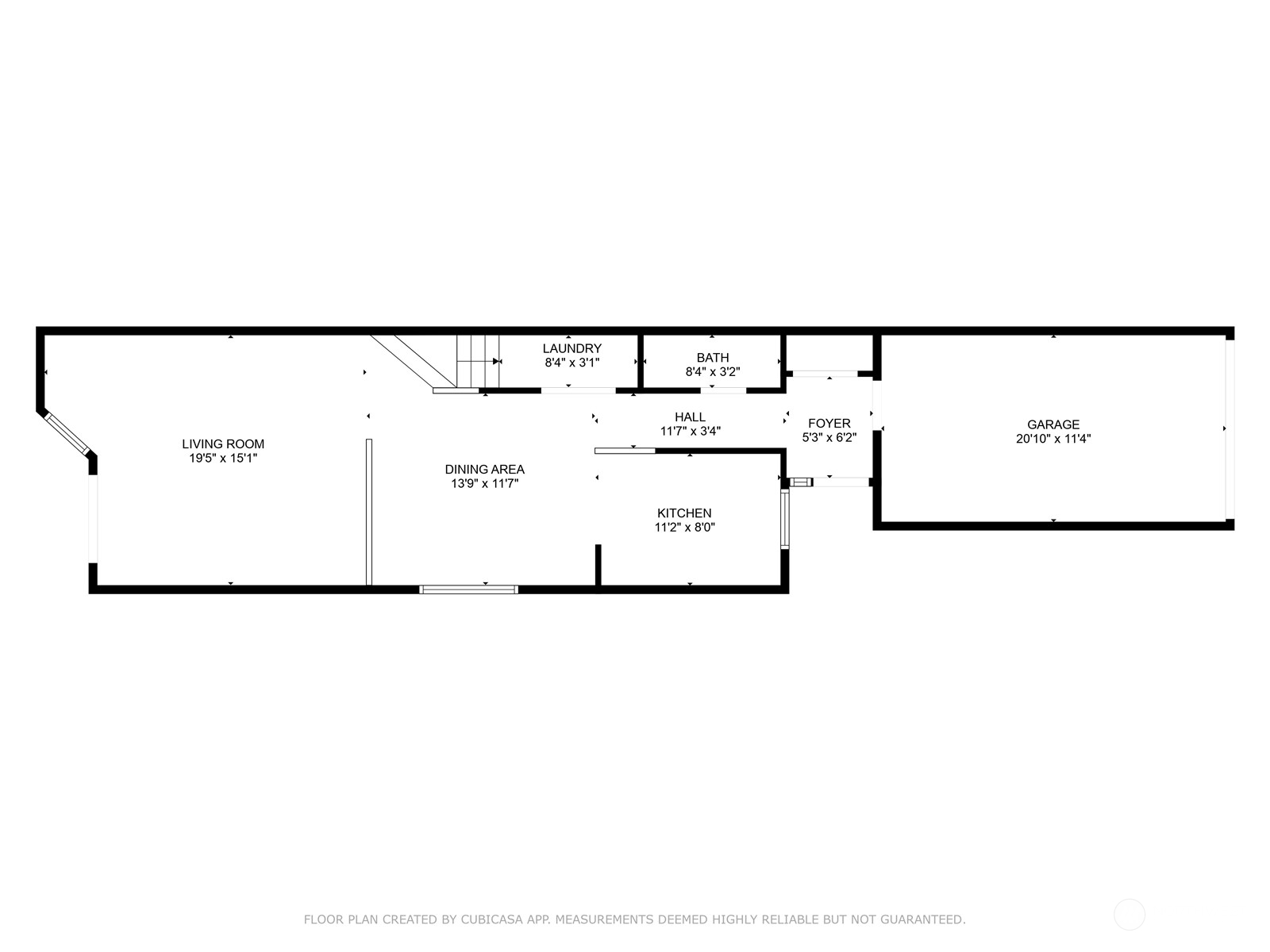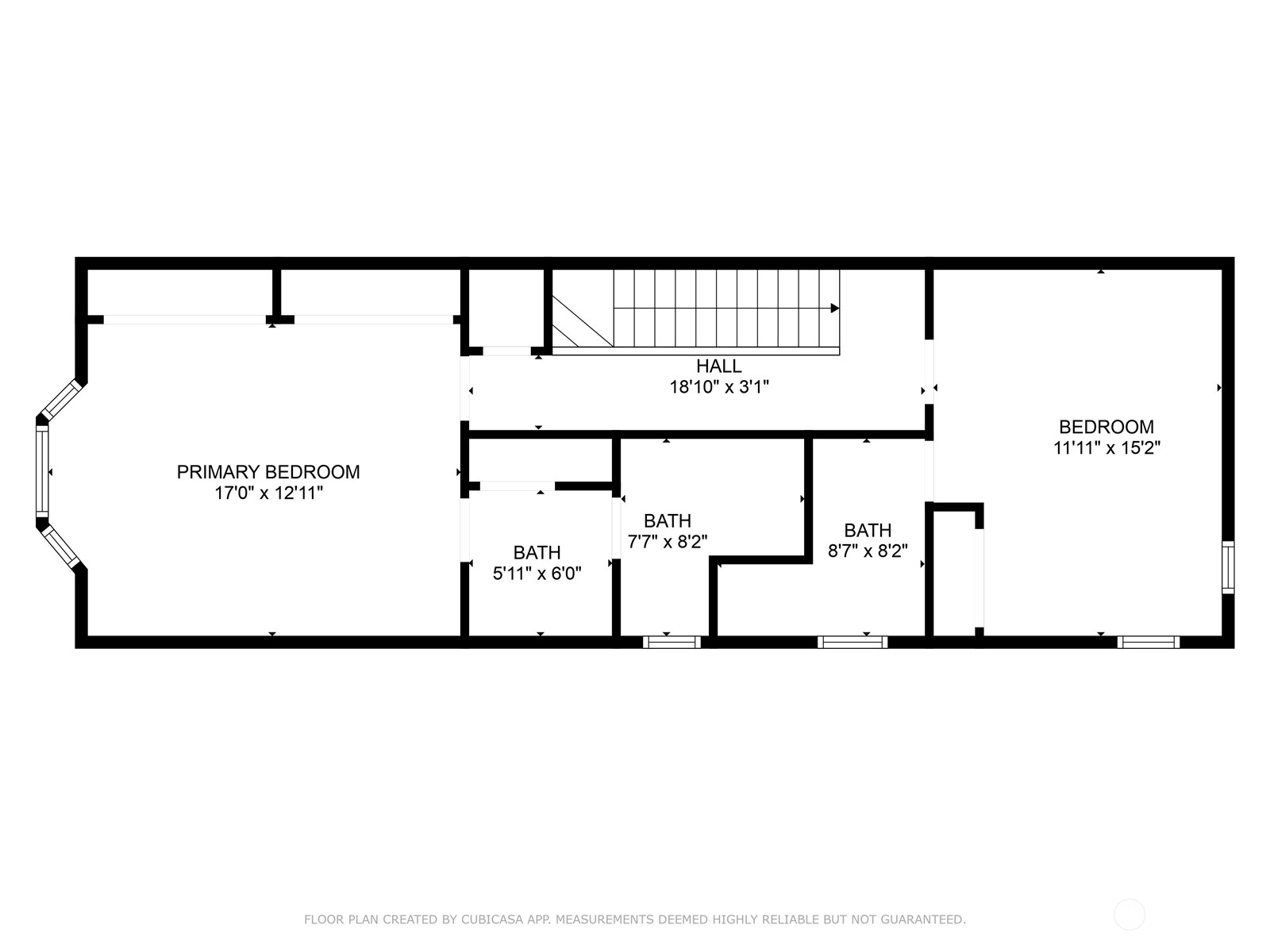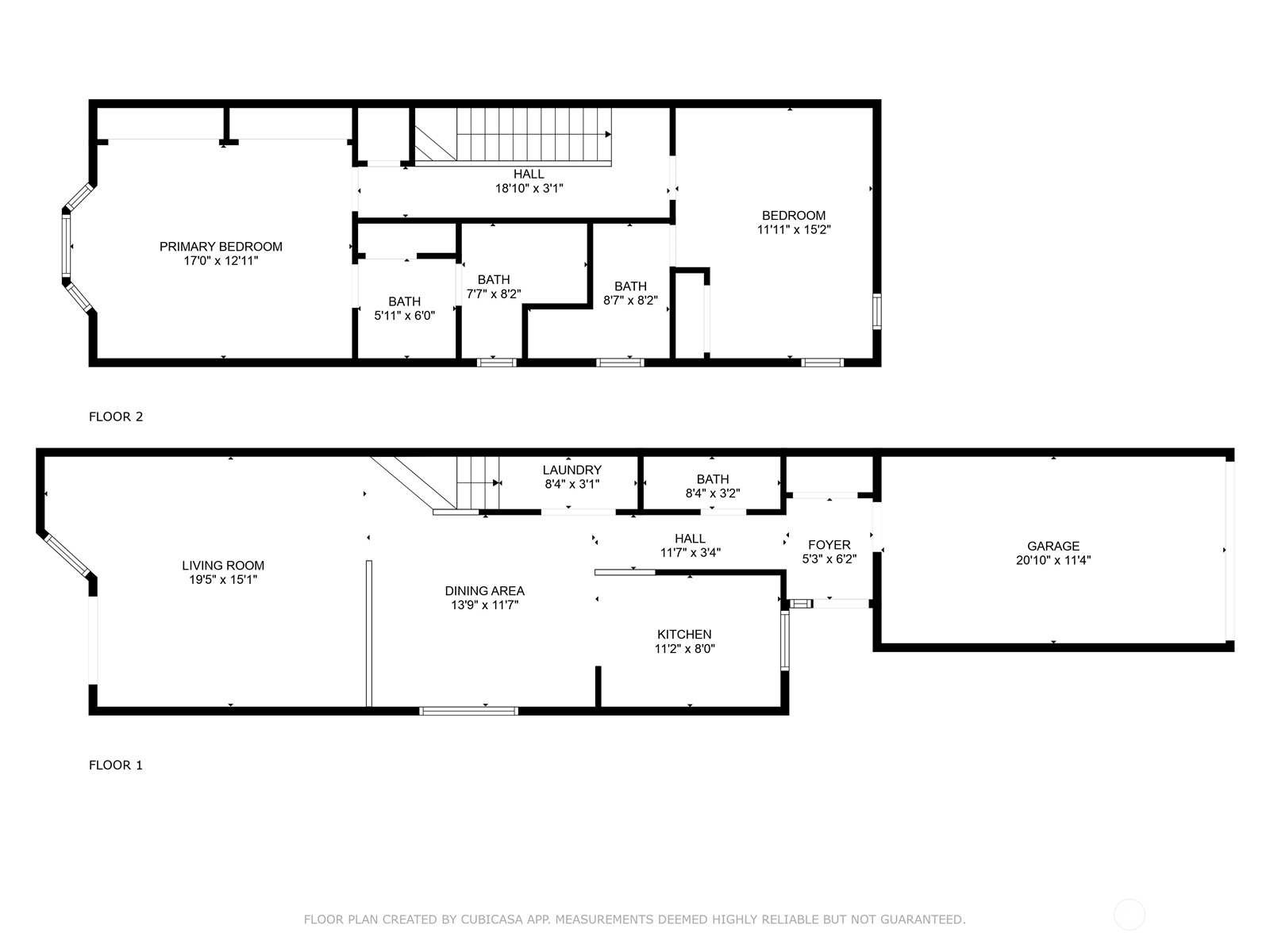13846 10th Court D, Vancouver, WA 98685
Contact Triwood Realty
Schedule A Showing
Request more information
- MLS#: NWM2283142 ( Residential )
- Street Address: 13846 10th Court D
- Viewed: 1
- Price: $399,900
- Price sqft: $288
- Waterfront: No
- Year Built: 1986
- Bldg sqft: 1387
- Bedrooms: 2
- Total Baths: 3
- Full Baths: 2
- 1/2 Baths: 1
- Garage / Parking Spaces: 1
- Additional Information
- Geolocation: 45.7205 / -122.679
- County: CLARK
- City: Vancouver
- Zipcode: 98685
- Subdivision: Salmon Creek
- Building: Salmon Creek
- Elementary School: Chinook
- Middle School: Alki
- High School: Skyview
- Provided by: Keller Williams-Premier Prtnrs
- Contact: Collin Petersen
- 360-693-3336
- DMCA Notice
-
DescriptionDiscover this completely remodeled end unit condo in North Salmon Creek, where every detail has been thoughtfully updated for modern living. With 2 spacious primary suites and 2.5 baths, this 1387 sq ft home features quartz countertops, custom cabinets w/ brushed stainelss steel hardware, and KitchenAid appliances in the kitchen. Enjoy dark cherry laminate floors, adjustable recessed lighting, and a private deck overlooking a serene forest. Built in garage storage, a community center with a pool, tennis courts, clubhouse with kitchen, and proximity to top rated schools, shopping, restaurants, and I 5 make this home truly turn key and unbeatable. HOA includes water, sewer, clubhouse and exterior maintenance. Pet friendly!
Property Location and Similar Properties
Features
Appliances
- Dishwasher(s)
- Dryer(s)
- Disposal
- Microwave(s)
- Refrigerator(s)
- Stove(s)/Range(s)
- Washer(s)
Home Owners Association Fee
- 509.00
Home Owners Association Fee Includes
- Common Area Maintenance
- Earthquake Insurance
- Lawn Service
- Road Maintenance
- See Remarks
- Sewer
- Water
Association Phone
- 360-891-8060
Carport Spaces
- 0.00
Close Date
- 0000-00-00
Cooling
- Heat Pump
Country
- US
Covered Spaces
- 0.00
Exterior Features
- Wood
Flooring
- Engineered Hardwood
Garage Spaces
- 1.00
Heating
- Heat Pump
High School
- Skyview High
Inclusions
- Dishwasher(s)
- Dryer(s)
- Garbage Disposal
- Microwave(s)
- Refrigerator(s)
- Stove(s)/Range(s)
- Washer(s)
Insurance Expense
- 0.00
Interior Features
- Balcony/Deck/Patio
- Cooking-Electric
- Dryer-Electric
- Ice Maker
- Washer
- Water Heater
Levels
- Two
Living Area
- 0.00
Lot Features
- Dead End Street
- Open Space
- Secluded
Middle School
- Alki Middle
Area Major
- 1045 - Salmon Creek
Net Operating Income
- 0.00
Open Parking Spaces
- 0.00
Other Expense
- 0.00
Parcel Number
- 117899878
Parking Features
- Individual Garage
- Off Street
Pets Allowed
- See Remarks
Possession
- Closing
Property Type
- Residential
Roof
- Tile
School Elementary
- Chinook Elementary
Tax Year
- 2024
View
- See Remarks
- Territorial
Virtual Tour Url
- https://mls.ricoh360.com/7a016d74-c118-4053-96ea-e29db7f1f5d3
Year Built
- 1986
