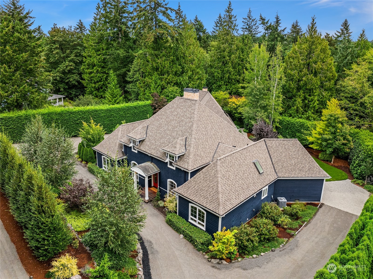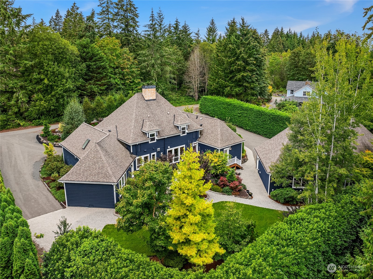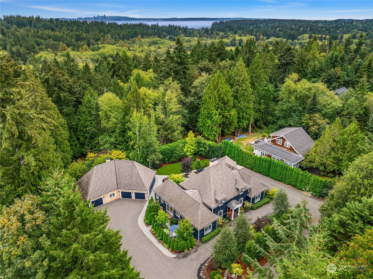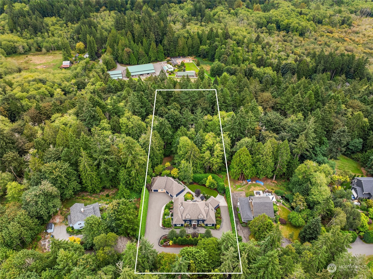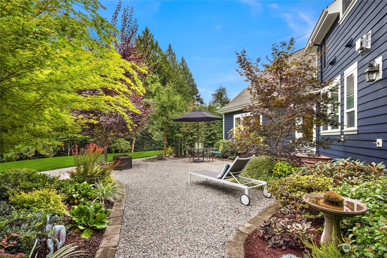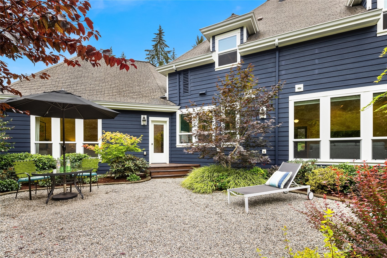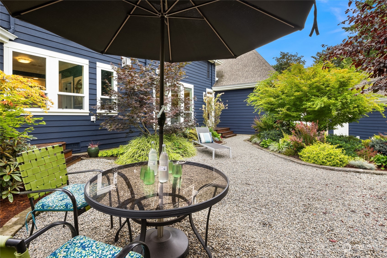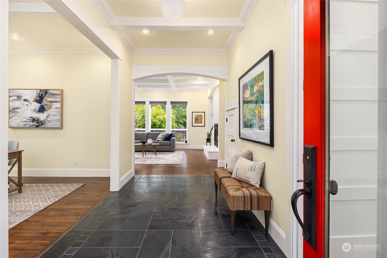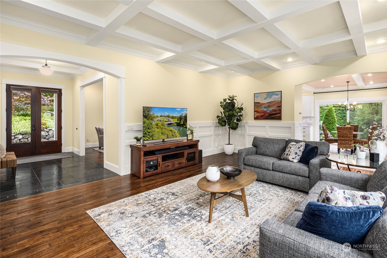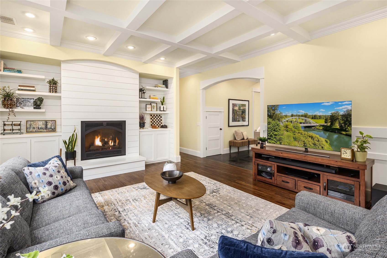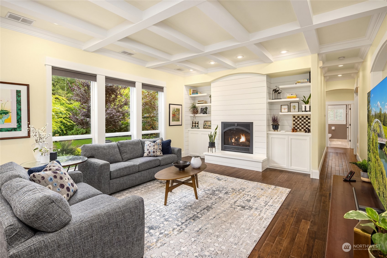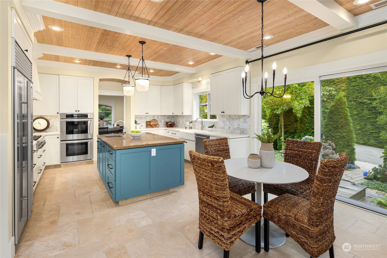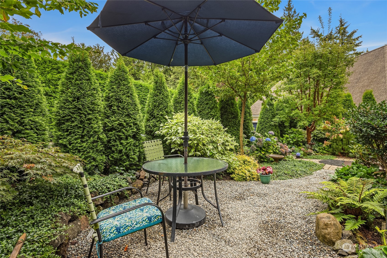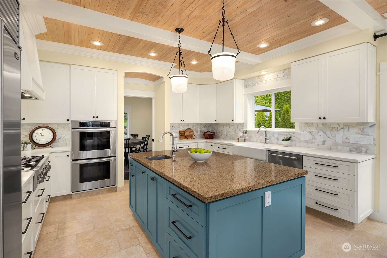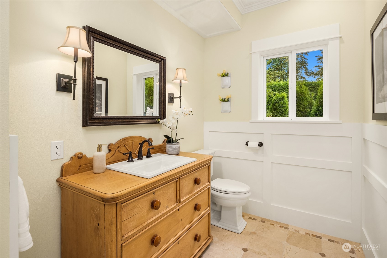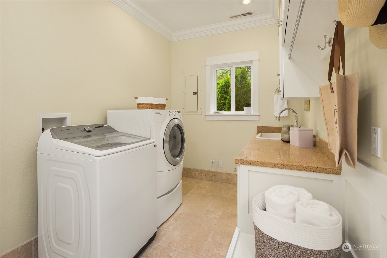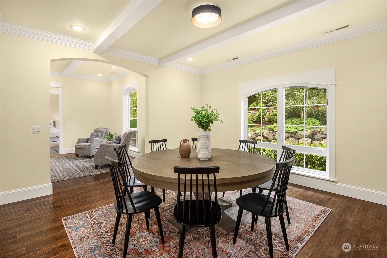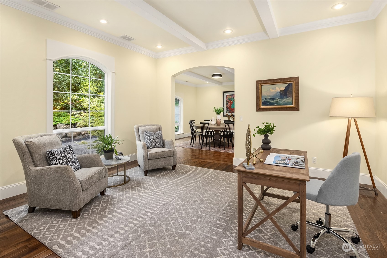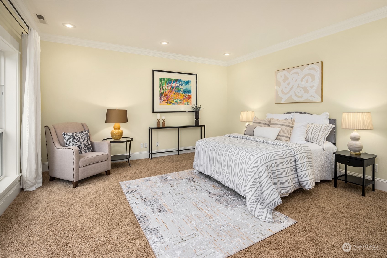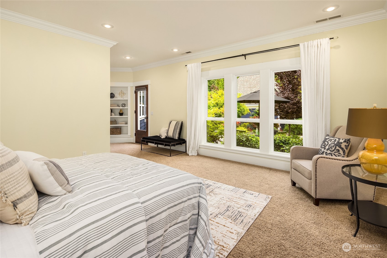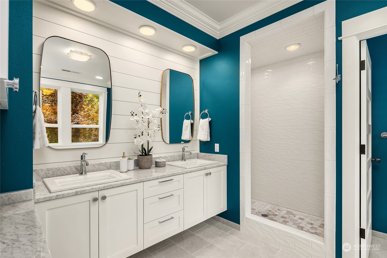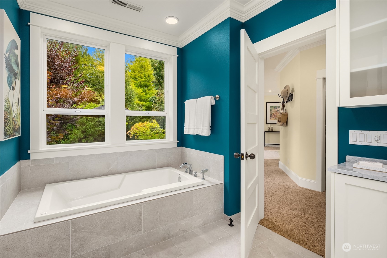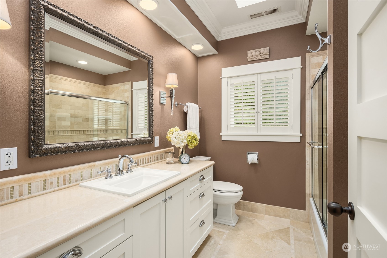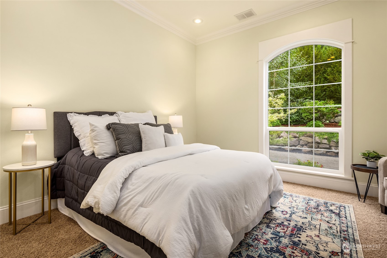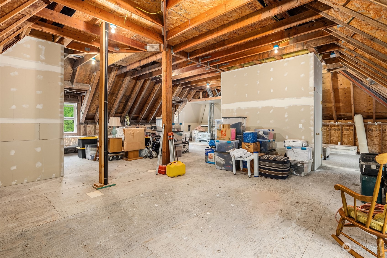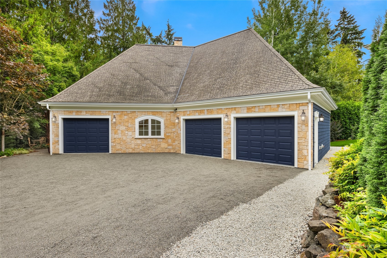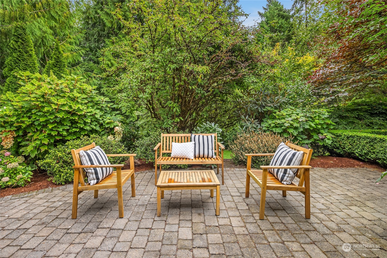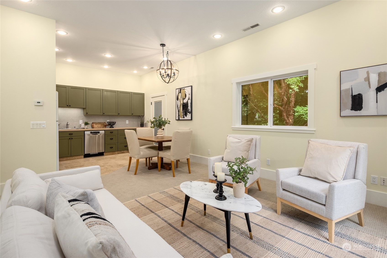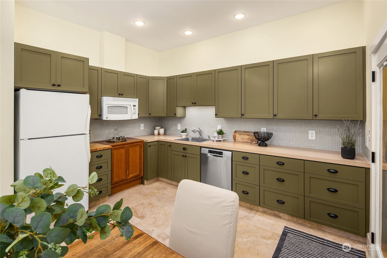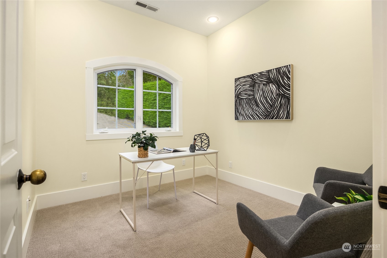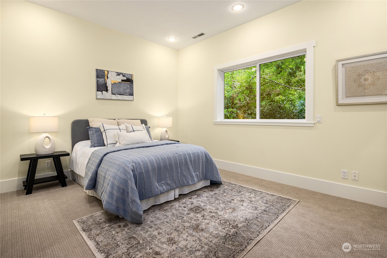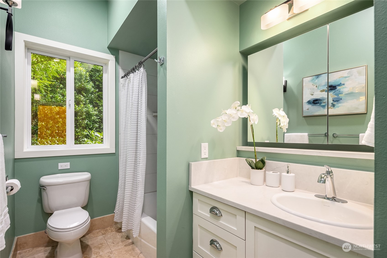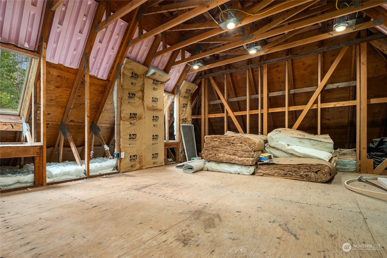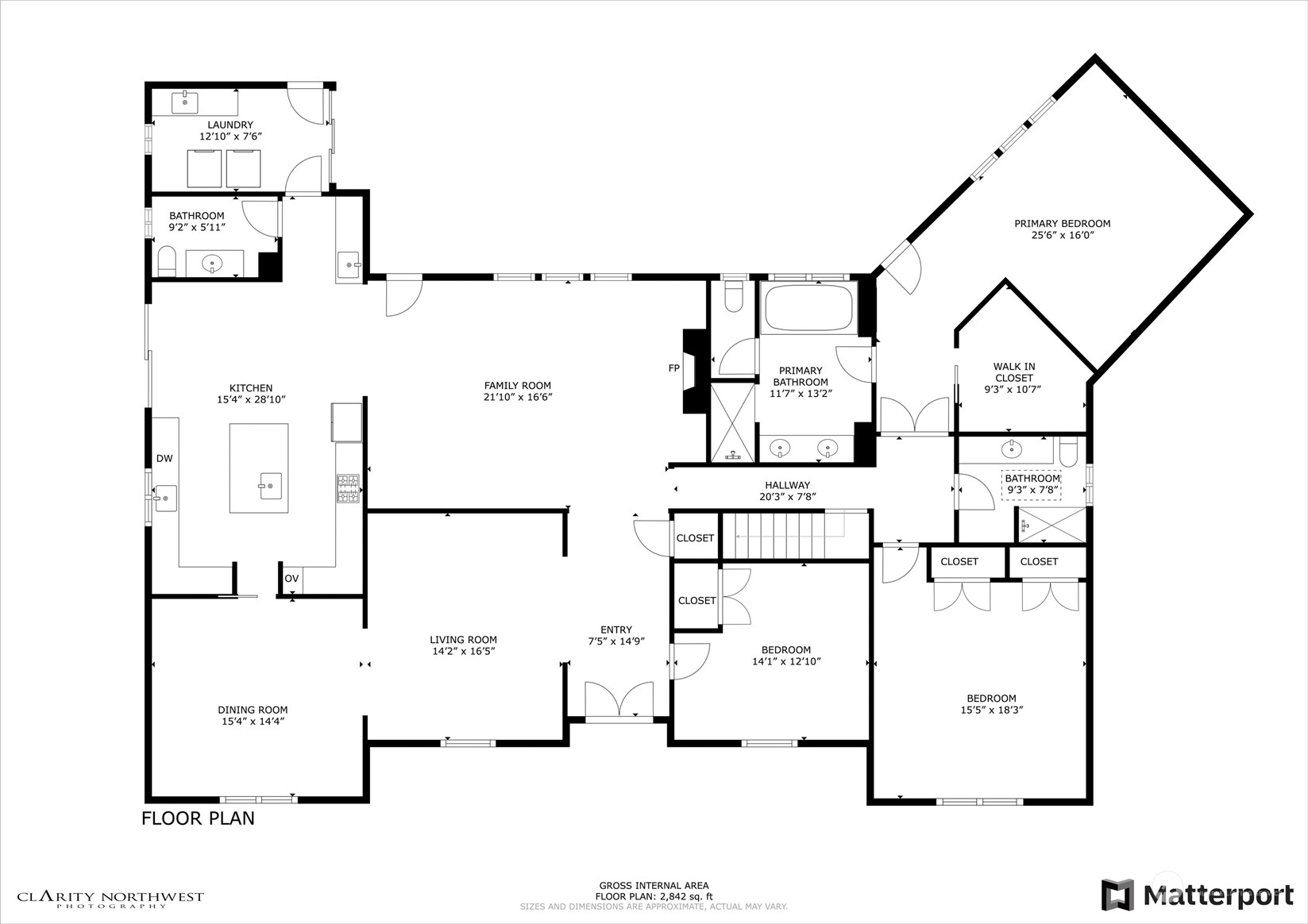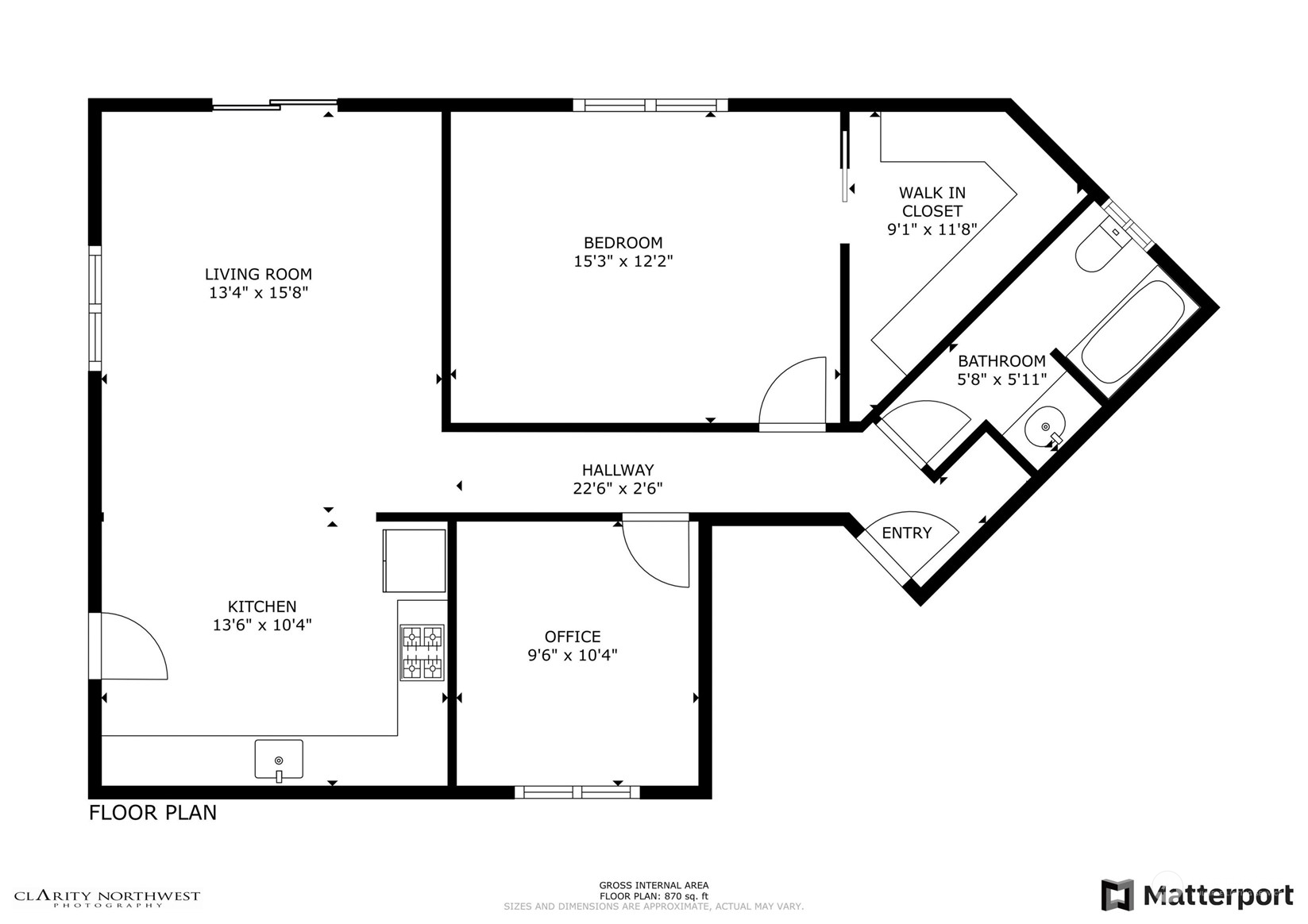11120 Fairmont Lane Ne, Bainbridge Island, WA 98110
Contact Triwood Realty
Schedule A Showing
Request more information
- MLS#: NWM2281637 ( Residential )
- Street Address: 11120 Fairmont Lane Ne
- Viewed: 1
- Price: $2,180,000
- Price sqft: $746
- Waterfront: No
- Year Built: 2008
- Bldg sqft: 2924
- Bedrooms: 3
- Total Baths: 3
- Full Baths: 2
- 1/2 Baths: 1
- Garage / Parking Spaces: 3
- Acreage: 2.34 acres
- Additional Information
- Geolocation: 47.6637 / -122.533
- County: KITSAP
- City: Bainbridge Island
- Zipcode: 98110
- Subdivision: Meadowmeer
- Elementary School: xalilc Elementary
- Middle School: Woodward Mid
- High School: Bainbridge Isl
- Provided by: Windermere RE Bainbridge
- Contact: Vesna T. Somers
- 206-842-5626
- DMCA Notice
-
DescriptionGorgeous Classical French Romantic Cottage style, the "Lafayette", designed by Architect William Poole. Custom one level home recently upgraded with impeccable attention to detail & lovely high end finishes. Light filled great room with high ceilings & shiplap finishes surrounding the fireplace in the family room off the kitchen & with casual dining. Additional rooms add flexibility. Don't miss the stairs in the main house leading up to a large unfinished attic space (approx 1292 sq ft). It's prepped and ready to be finished out. The large detached garage is approx 1595 sq ft & also has unfinished attic space with skylights. Bonus as if this wasn't enough, is a 949 sq ft office adjoining the garage with it's own kitchen and bath.
Property Location and Similar Properties
Features
Appliances
- Dishwasher(s)
- Dryer(s)
- Microwave(s)
- Refrigerator(s)
- Stove(s)/Range(s)
- Washer(s)
Home Owners Association Fee
- 0.00
Basement
- None
Carport Spaces
- 0.00
Close Date
- 0000-00-00
Cooling
- Forced Air
Country
- US
Covered Spaces
- 3.00
Exterior Features
- Cement/Concrete
- Stone
Flooring
- Granite
- Hardwood
- Marble
- Stone
- Travertine
Garage Spaces
- 3.00
Heating
- Forced Air
- Tankless Water Heater
High School
- Bainbridge Isl
Inclusions
- Dishwasher(s)
- Dryer(s)
- LeasedEquipment
- Microwave(s)
- Refrigerator(s)
- Stove(s)/Range(s)
- Washer(s)
Insurance Expense
- 0.00
Interior Features
- Bath Off Primary
- Double Pane/Storm Window
- Dining Room
- Fireplace
- Hardwood
- High Tech Cabling
- Jetted Tub
- Skylight(s)
- Walk-In Closet(s)
- Water Heater
- Wet Bar
Levels
- One
Living Area
- 2924.00
Lot Features
- Dead End Street
Middle School
- Woodward Mid
Area Major
- 170 - Bainbridge Island
Net Operating Income
- 0.00
Open Parking Spaces
- 0.00
Other Expense
- 0.00
Parcel Number
- 15250220292001
Parking Features
- Detached Garage
- RV Parking
Possession
- Closing
Property Type
- Residential
Roof
- Composition
School Elementary
- xalilc Elementary
Sewer
- Septic Tank
Tax Year
- 2024
View
- Territorial
Virtual Tour Url
- https://my.matterport.com/show/?m=5c6oWCK1vCV&mls=1
Water Source
- Community
Year Built
- 2008
