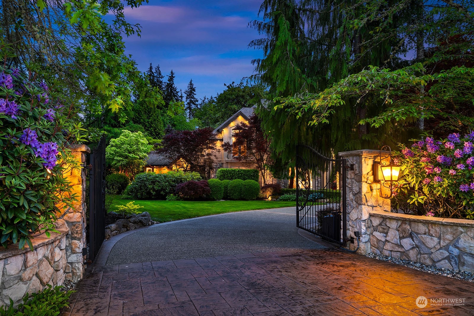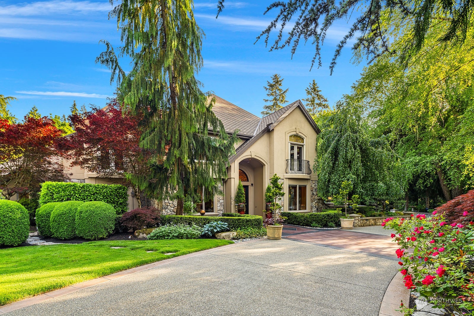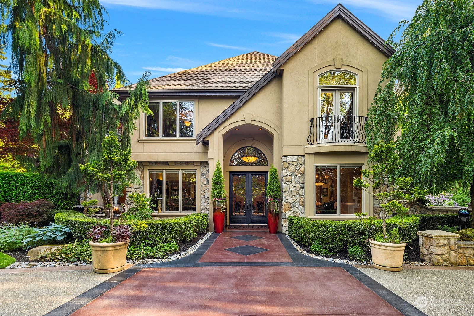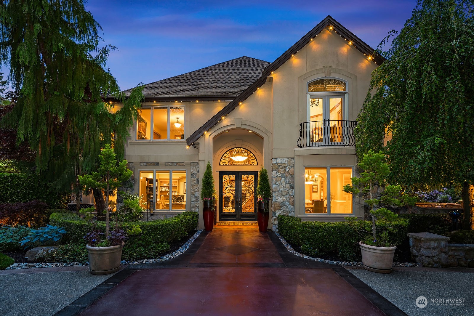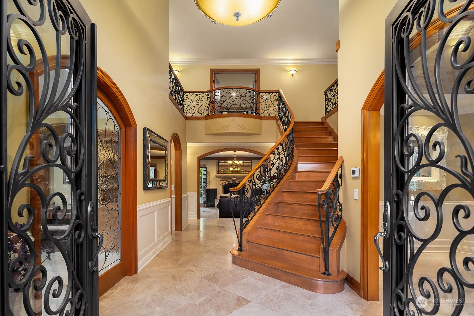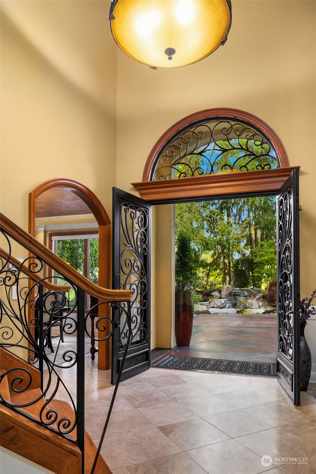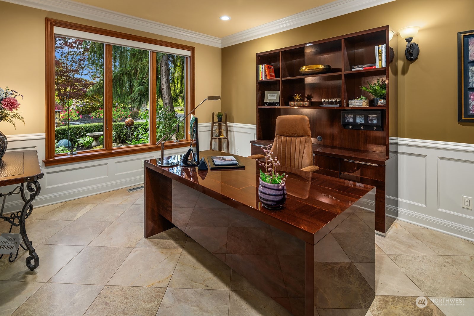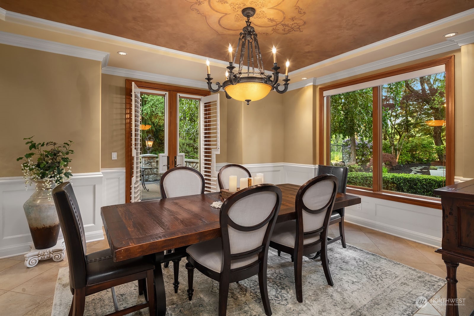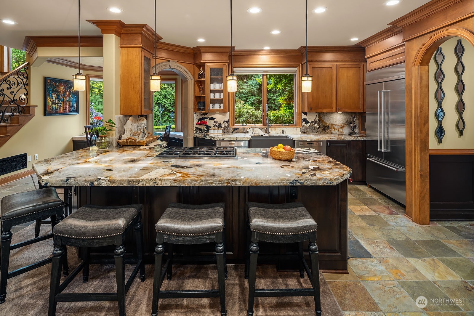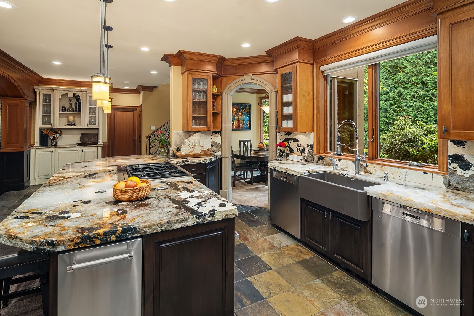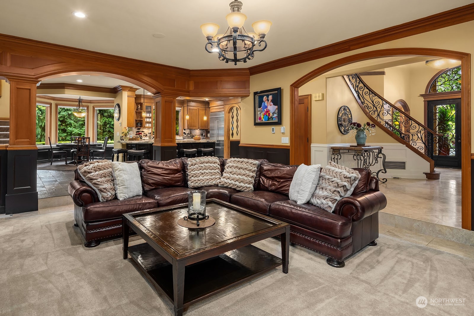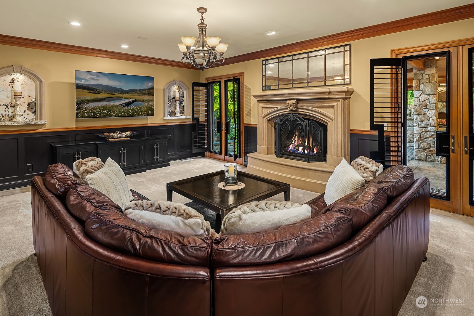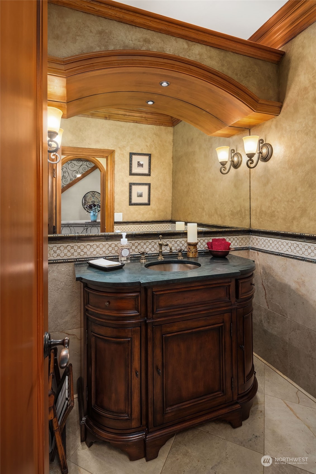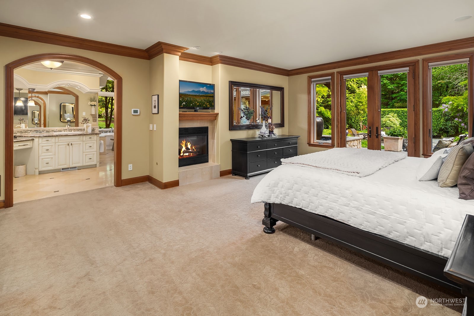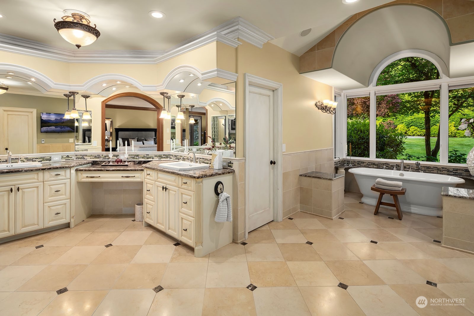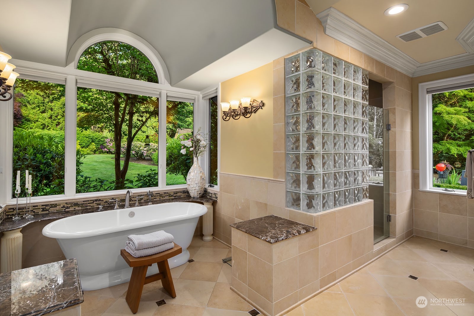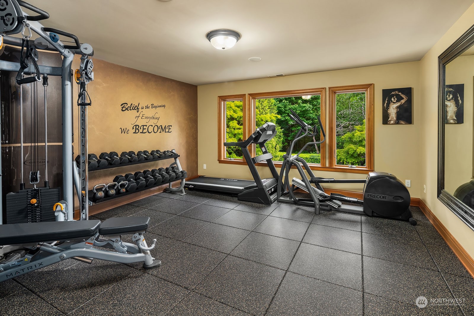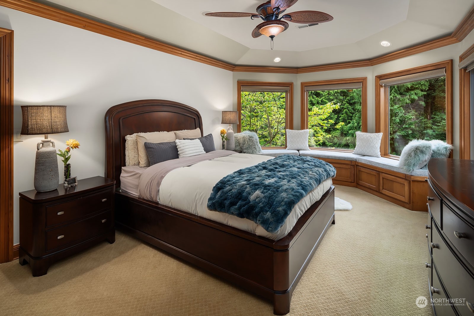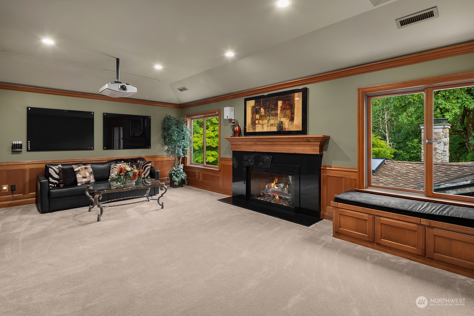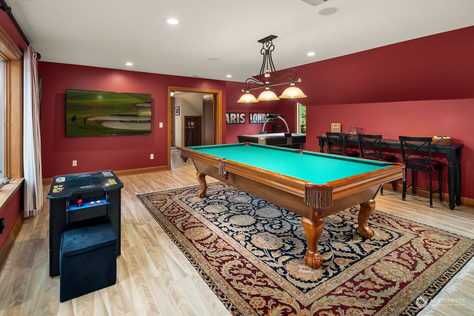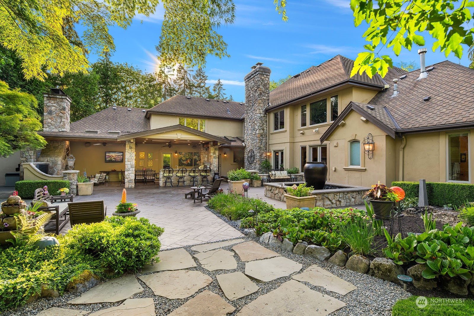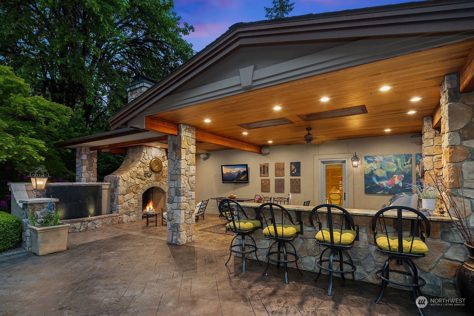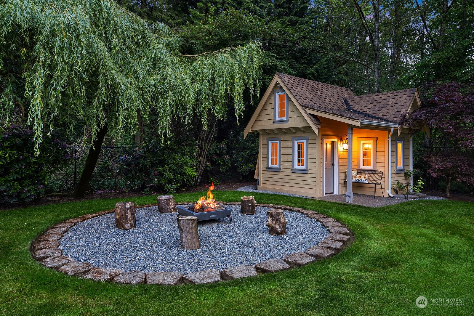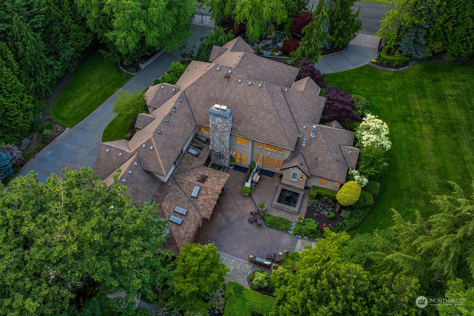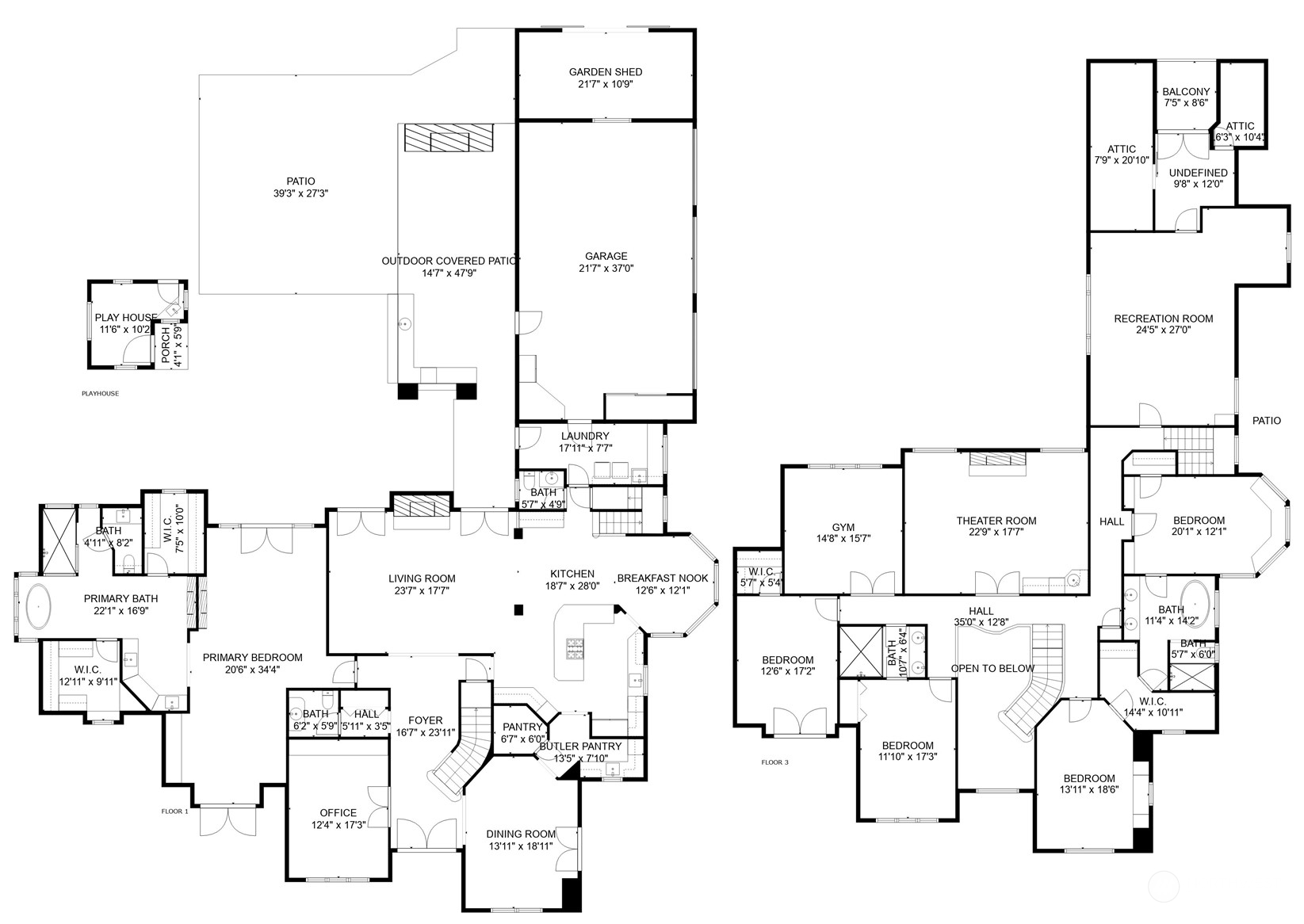20015 85th Street, Redmond, WA 98053
Contact Triwood Realty
Schedule A Showing
Request more information
- MLS#: NWM2281152 ( Residential )
- Street Address: 20015 85th Street
- Viewed: 3
- Price: $4,274,999
- Price sqft: $640
- Waterfront: No
- Year Built: 1998
- Bldg sqft: 6680
- Bedrooms: 5
- Total Baths: 5
- Full Baths: 3
- 1/2 Baths: 2
- Garage / Parking Spaces: 3
- Acreage: 3.84 acres
- Additional Information
- Geolocation: 47.6776 / -122.073
- County: KING
- City: Redmond
- Zipcode: 98053
- Subdivision: Union Hill
- Elementary School: Dickinson Elem
- Middle School: Evergreen Middle
- High School: Eastlake High
- Provided by: Windermere RE North, Inc.
- Contact: Aimee Mills
- 425-776-1119
- DMCA Notice
-
DescriptionStep into this Union Hill Oasis where luxury & attention to detail greet you at every turn.This gorgeous property is nestled on a hilltop amongst privacy & tranquility, yet, it's minutes from all Redmond offers & only a 1/2 mile from the Bear Creek School. Featuring designer details throughout, this home offers flexible spaces to meet any buyer's needs. The gourmet kitchen is ideal for daily living & entertaining, the main floor suite rivals any luxury hotel & the game room is a crowd pleaser. The grounds are picturesque & feature the most amazing outdoor living space including a kitchen, fireplace, water features & SO much more. This home is where nature meets luxury & convenience meets privacy, a sanctuary you will want to call home.
Property Location and Similar Properties
Features
Appliances
- Dishwasher(s)
- Double Oven
- Dryer(s)
- Disposal
- Microwave(s)
- Refrigerator(s)
- Stove(s)/Range(s)
- Trash Compactor
- Washer(s)
Home Owners Association Fee
- 0.00
Basement
- None
Carport Spaces
- 0.00
Close Date
- 0000-00-00
Cooling
- Central A/C
Country
- US
Covered Spaces
- 3.00
Exterior Features
- Stone
- Stucco
Flooring
- Ceramic Tile
- Laminate
- Slate
- Stone
- Carpet
Garage Spaces
- 3.00
Heating
- Forced Air
- Radiant
High School
- Eastlake High
Inclusions
- Dishwasher(s)
- Double Oven
- Dryer(s)
- Garbage Disposal
- Microwave(s)
- Refrigerator(s)
- Stove(s)/Range(s)
- Trash Compactor
- Washer(s)
Insurance Expense
- 0.00
Interior Features
- Bath Off Primary
- Ceiling Fan(s)
- Ceramic Tile
- Double Pane/Storm Window
- Dining Room
- Fireplace
- Fireplace (Primary Bedroom)
- French Doors
- High Tech Cabling
- Jetted Tub
- Laminate
- Security System
- Sprinkler System
- Walk-In Closet(s)
- Walk-In Pantry
- Wall to Wall Carpet
- Water Heater
- Wet Bar
- Wired for Generator
Levels
- Two
Living Area
- 6680.00
Lot Features
- Dead End Street
- Paved
- Secluded
Middle School
- Evergreen Middle
Area Major
- 550 - Redmond/Carnation
Net Operating Income
- 0.00
Open Parking Spaces
- 0.00
Other Expense
- 0.00
Parcel Number
- 0525069028
Parking Features
- Driveway
- Attached Garage
- RV Parking
Possession
- Closing
- See Remarks
Property Condition
- Very Good
Property Type
- Residential
Roof
- Composition
School Elementary
- Dickinson Elem
Sewer
- Septic Tank
Style
- Traditional
Tax Year
- 2024
View
- Territorial
Water Source
- Public
Year Built
- 1998
