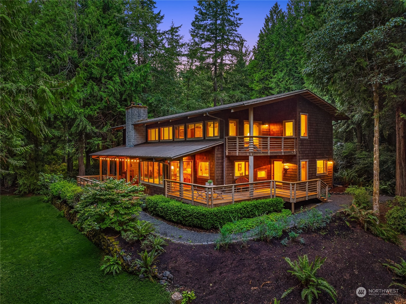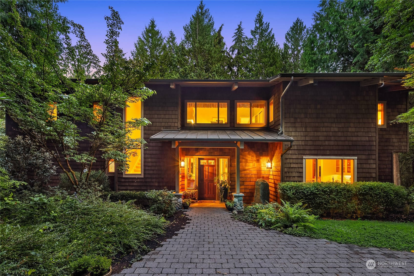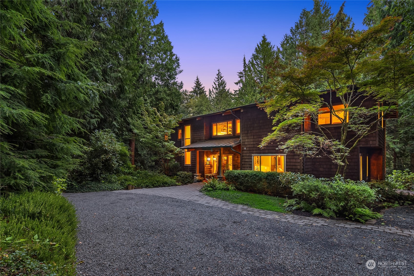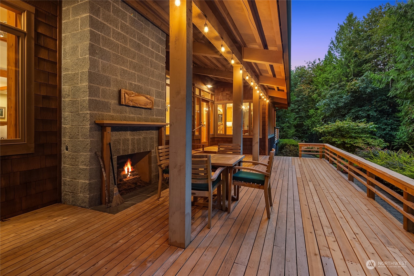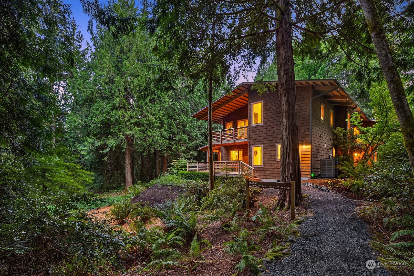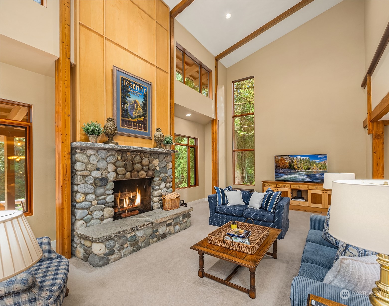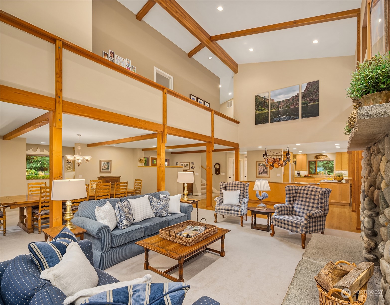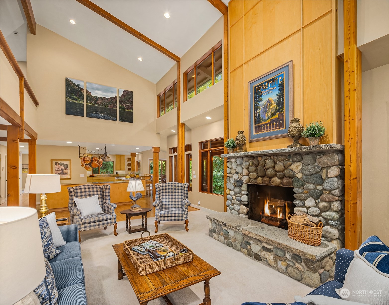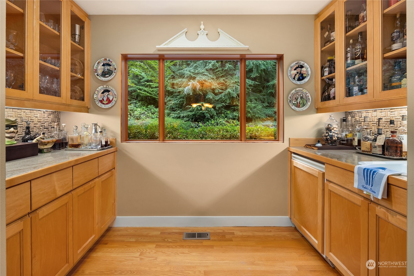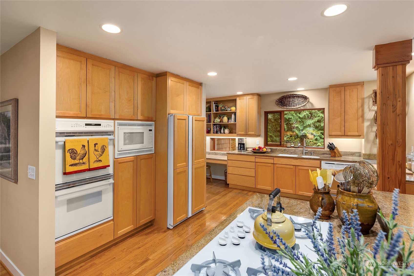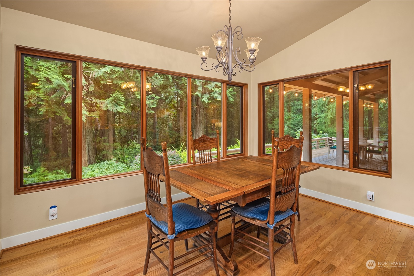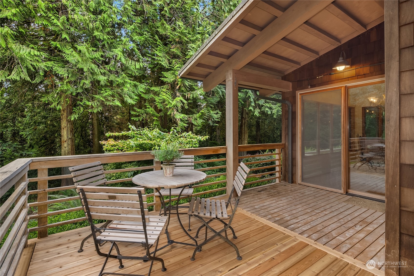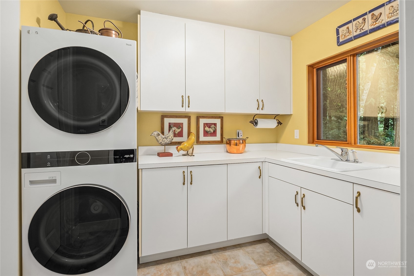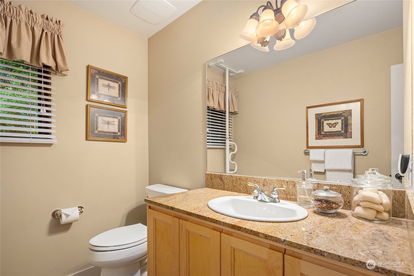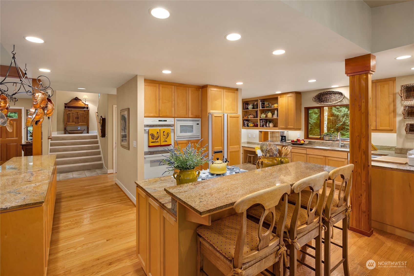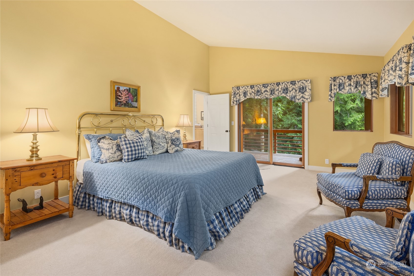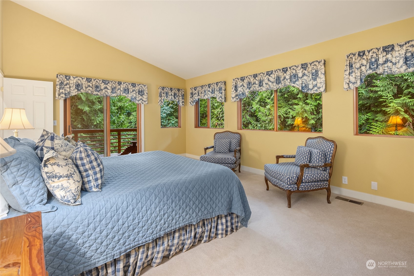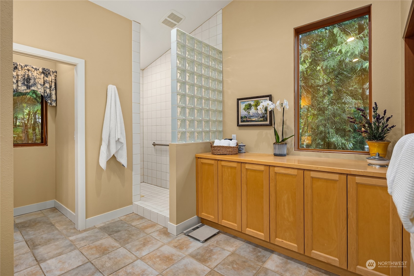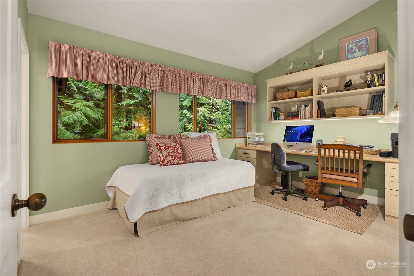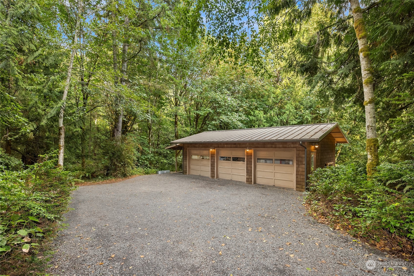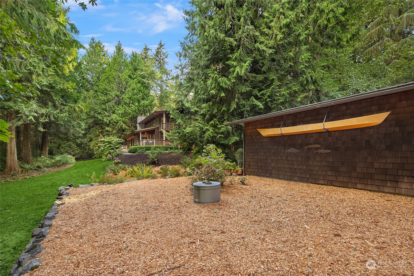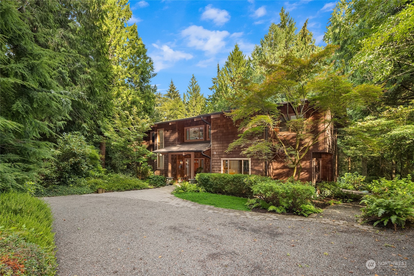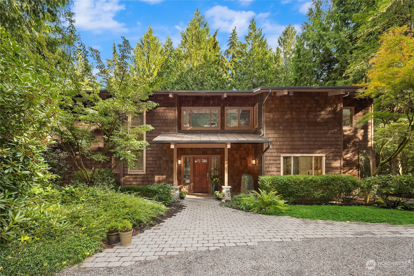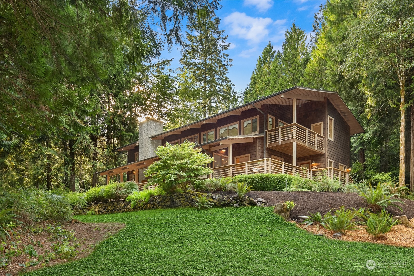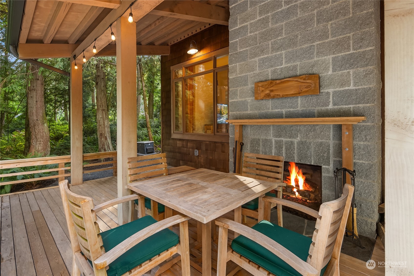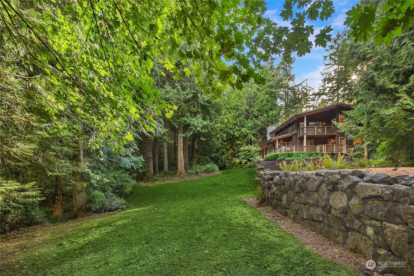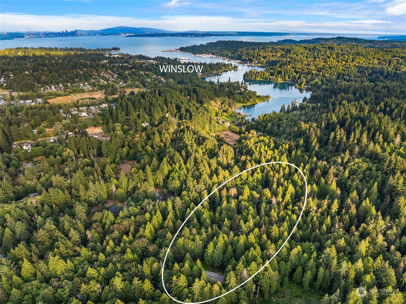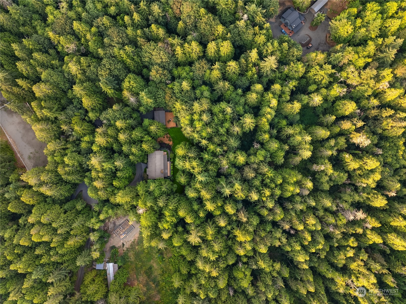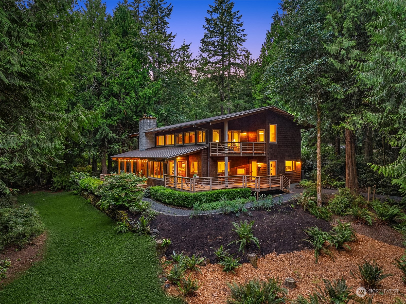7650 Westerly Lane Ne, Bainbridge Island, WA 98110
Contact Triwood Realty
Schedule A Showing
Request more information
- MLS#: NWM2280694 ( Residential )
- Street Address: 7650 Westerly Lane Ne
- Viewed: 1
- Price: $1,698,000
- Price sqft: $452
- Waterfront: No
- Year Built: 1998
- Bldg sqft: 3757
- Bedrooms: 3
- Total Baths: 3
- 1/2 Baths: 1
- Garage / Parking Spaces: 3
- Acreage: 5.00 acres
- Additional Information
- Geolocation: 47.6315 / -122.545
- County: KITSAP
- City: Bainbridge Island
- Zipcode: 98110
- Subdivision: Island Center
- Elementary School: Bainbridge Schools
- Middle School: Sonoji Sakai Inter
- High School: Bainbridge Isl
- Provided by: Windermere RE Bainbridge
- Contact: Jackie Syvertsen
- 206-842-5626
- DMCA Notice
-
DescriptionAn exceptional home custom crafted by Reijnen Construction with entertaining in mind. Nestled within a secluded 5 acre site surrounded by forestland. Step inside to an expansive open floor plan, where large windows frame picturesque views of verdant landscape. The heart of the home features a chefs kitchen and a grand living area that seamlessly flows into the dining room, perfect for gatherings and lasting memories. Additional highlights include a circular drive, 3 car garage and a reliable generator on demand, ensuring youre well equipped for any situation. Just outside, a covered porch with wood burning fireplace, encourages late night storytelling. Come tour this extraordinary home that offers both tranquility and grandeur.
Property Location and Similar Properties
Features
Appliances
- Dishwasher(s)
- Double Oven
- Dryer(s)
- Refrigerator(s)
- Stove(s)/Range(s)
- Washer(s)
Home Owners Association Fee
- 0.00
Association Phone
- 206-790-3600
Builder Name
- Reijnen Construction
Carport Spaces
- 0.00
Close Date
- 0000-00-00
Cooling
- Forced Air
- Heat Pump
Country
- US
Covered Spaces
- 3.00
Exterior Features
- Wood
Flooring
- Ceramic Tile
- Hardwood
- Carpet
Garage Spaces
- 3.00
Heating
- Forced Air
- Heat Pump
High School
- Bainbridge Isl
Inclusions
- Dishwasher(s)
- Double Oven
- Dryer(s)
- LeasedEquipment
- Refrigerator(s)
- Stove(s)/Range(s)
- Washer(s)
Insurance Expense
- 0.00
Interior Features
- Bath Off Primary
- Ceramic Tile
- Double Pane/Storm Window
- Dining Room
- Fireplace
- French Doors
- Hardwood
- Walk-In Closet(s)
- Wall to Wall Carpet
- Water Heater
- Wet Bar
- Wired for Generator
Levels
- Two
Living Area
- 3757.00
Lot Features
- Dead End Street
- Open Space
- Paved
- Secluded
Middle School
- Sonoji Sakai Inter
Area Major
- 170 - Bainbridge Island
Net Operating Income
- 0.00
Open Parking Spaces
- 0.00
Other Expense
- 0.00
Parcel Number
- 28250210182001
Parking Features
- Detached Garage
- RV Parking
Possession
- Negotiable
Property Condition
- Very Good
Property Type
- Residential
Roof
- Metal
School Elementary
- Bainbridge Schools
Sewer
- Septic Tank
Style
- Craftsman
Tax Year
- 2024
View
- Territorial
Virtual Tour Url
- https://player.vimeo.com/video/1001488581?autoplay=1
Water Source
- Individual Well
Year Built
- 1998
