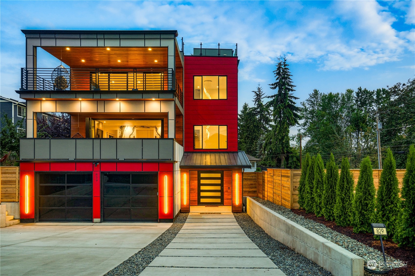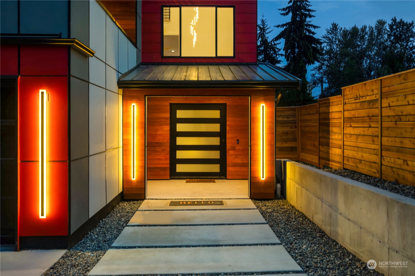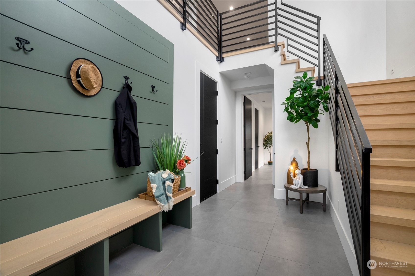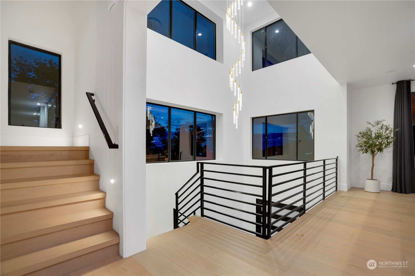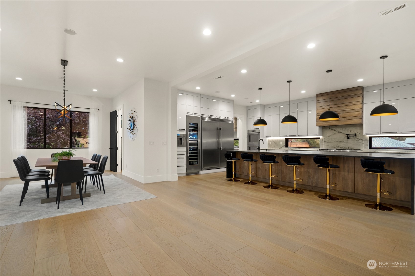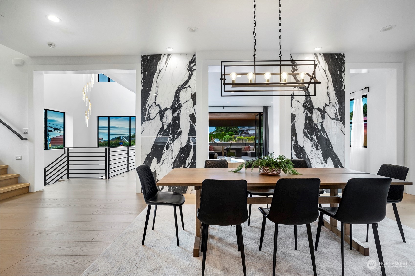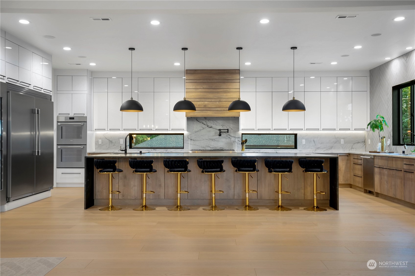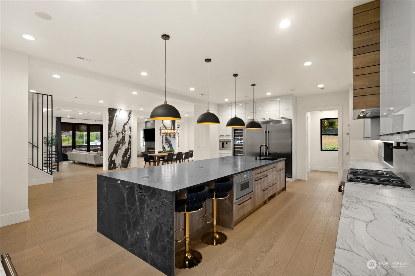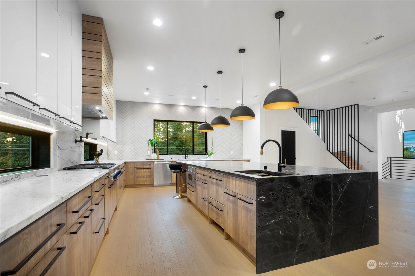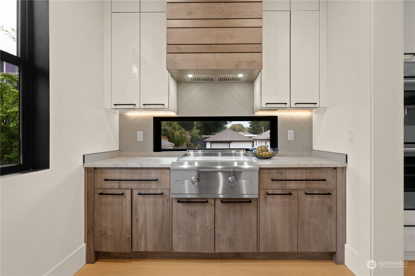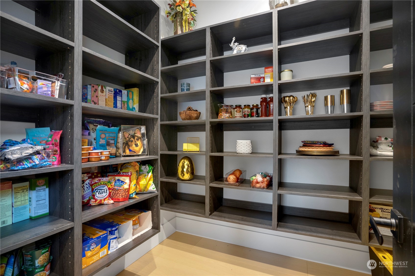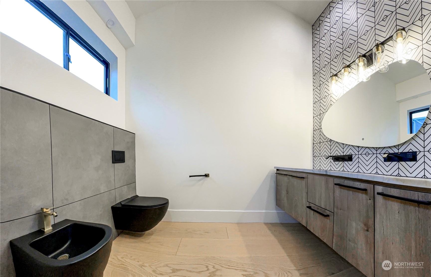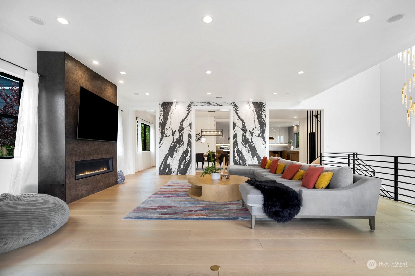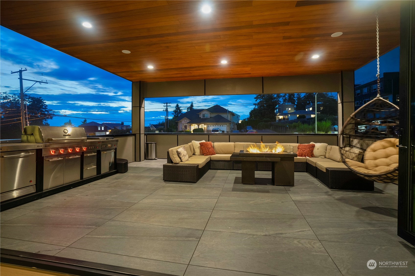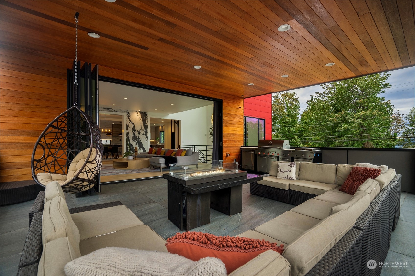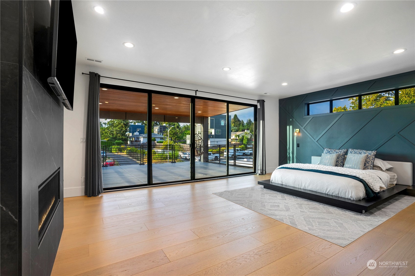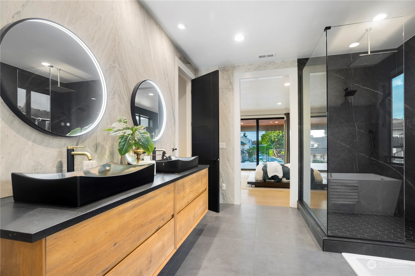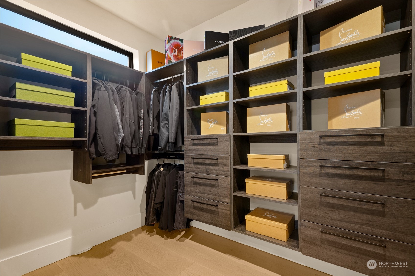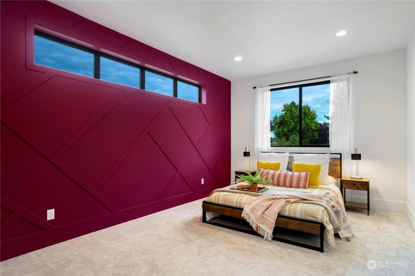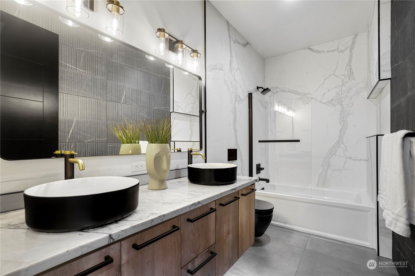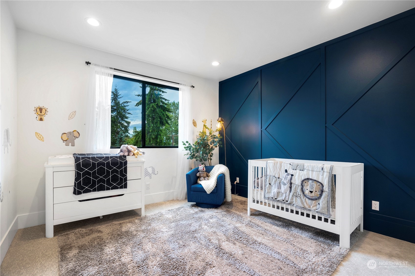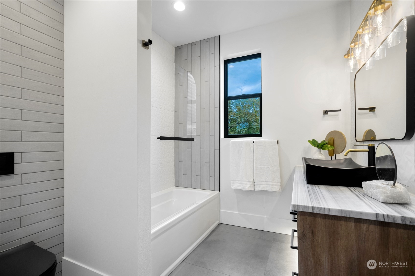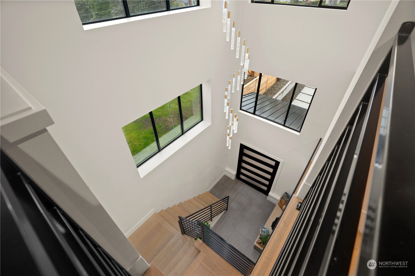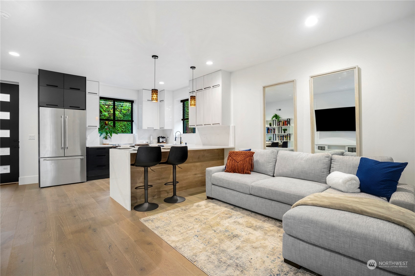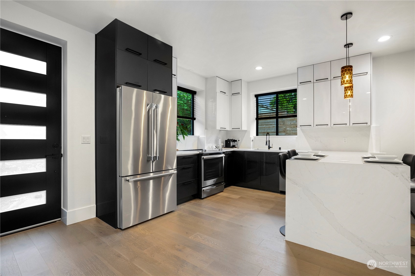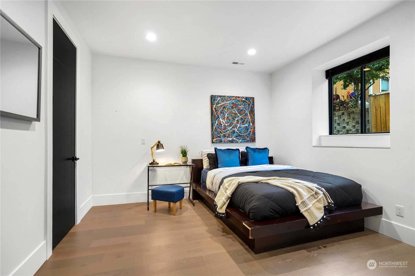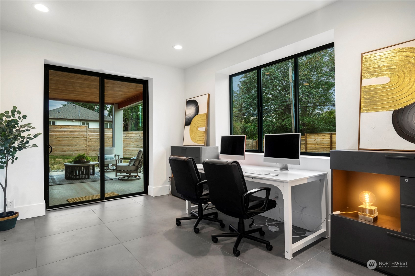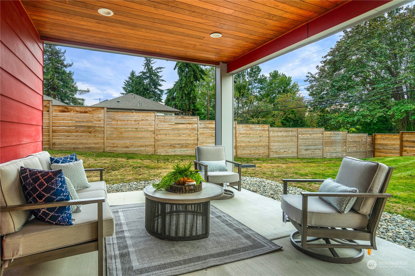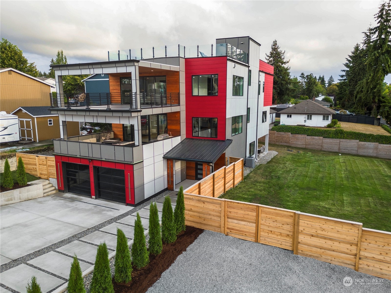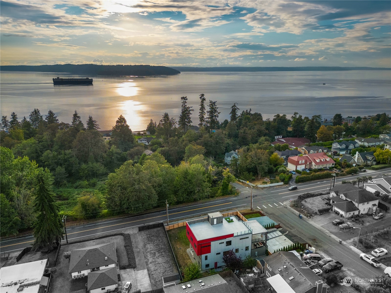829 242nd Street, Des Moines, WA 98198
Contact Triwood Realty
Schedule A Showing
Request more information
- MLS#: NWM2280638 ( Residential )
- Street Address: 829 242nd Street
- Viewed: 2
- Price: $2,449,950
- Price sqft: $504
- Waterfront: No
- Year Built: 2022
- Bldg sqft: 4860
- Bedrooms: 5
- Total Baths: 4
- Full Baths: 3
- 1/2 Baths: 1
- Garage / Parking Spaces: 4
- Additional Information
- Geolocation: 47.3846 / -122.323
- County: KING
- City: Des Moines
- Zipcode: 98198
- Subdivision: Zenith
- Elementary School: Des Moines Elem
- Middle School: Pacific Mid
- High School: Mount Rainier High
- Provided by: Skyline Properties, Inc.
- Contact: Zachary Niehaus
- 425-455-2065
- DMCA Notice
-
DescriptionStep into this stunning custom built home designed for those who demand the best in quality & versatility. 9k SqFt of usable space! Main level showcases a high end chefs kitchen w/a 15.5' quartzite island, hibachi equipped butlers pantry, & seamless flow to an expansive deckperfect for entertaining. All spaces incl. 10' ceilings & wide planked hardwood floors elevate. 3rd floor features 4 bedrms, each w/walk in closets. Master Suite offers a private deck, water views, & a luxurious retreat style en suite bath. 1st floor MIL suite is ideal for multi gen living or rental income. Enjoy mountain & water views from rooftop deck. W/a 4 car 1k SqFt garage, 3k SqFt patio space, 13k SqFt lot, & fully fenced yard, this furnished gem is a must see!
Property Location and Similar Properties
Features
Appliances
- Dishwasher(s)
- Double Oven
- Dryer(s)
- Disposal
- Microwave(s)
- Refrigerator(s)
- Stove(s)/Range(s)
- Washer(s)
Home Owners Association Fee
- 0.00
Basement
- None
Carport Spaces
- 0.00
Close Date
- 0000-00-00
Cooling
- 90%+ High Efficiency
- Central A/C
Country
- US
Covered Spaces
- 4.00
Exterior Features
- Cement Planked
Flooring
- Ceramic Tile
- Engineered Hardwood
- Hardwood
- Vinyl Plank
Garage Spaces
- 4.00
Heating
- 90%+ High Efficiency
- Forced Air
- Tankless Water Heater
High School
- Mount Rainier High
Inclusions
- Dishwasher(s)
- Double Oven
- Dryer(s)
- Garbage Disposal
- Microwave(s)
- Refrigerator(s)
- Stove(s)/Range(s)
- Washer(s)
Insurance Expense
- 0.00
Interior Features
- Second Kitchen
- Second Primary Bedroom
- Bath Off Primary
- Ceramic Tile
- Double Pane/Storm Window
- Dining Room
- Fireplace
- Fireplace (Primary Bedroom)
- French Doors
- Hardwood
- High Tech Cabling
- Security System
- SMART Wired
- Vaulted Ceiling(s)
- Walk-In Closet(s)
- Walk-In Pantry
- Water Heater
- Wet Bar
- Wired for Generator
Levels
- Multi/Split
Living Area
- 4860.00
Lot Features
- Corner Lot
- Open Space
- Paved
- Sidewalk
Middle School
- Pacific Mid
Area Major
- 120 - Des Moines/Redondo
Net Operating Income
- 0.00
Open Parking Spaces
- 0.00
Other Expense
- 0.00
Parcel Number
- 2013801450
Parking Features
- Driveway
- Attached Garage
- Off Street
- RV Parking
Possession
- Closing
Property Condition
- Very Good
Property Type
- Residential
Roof
- Flat
School Elementary
- Des Moines Elem
Sewer
- Sewer Connected
Style
- Modern
Tax Year
- 2024
View
- Mountain(s)
- Ocean
- Partial
- Sound
- Territorial
Virtual Tour Url
- https://my.matterport.com/show/?m=Z7b8Wg5w8UF
Water Source
- Public
Year Built
- 2022
