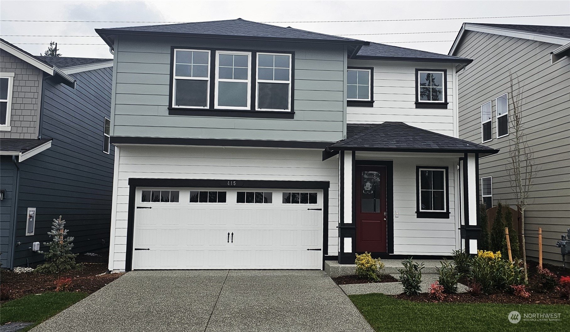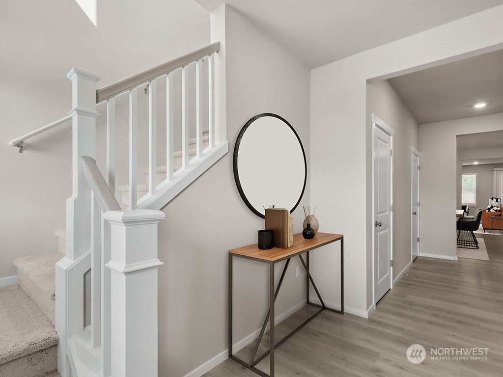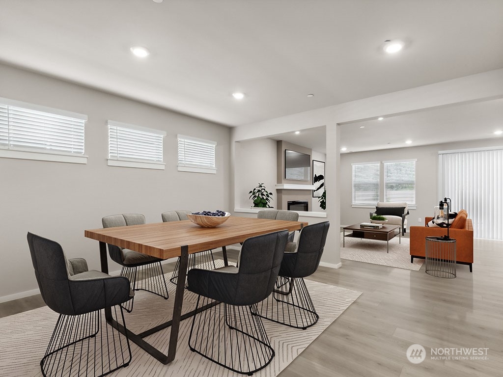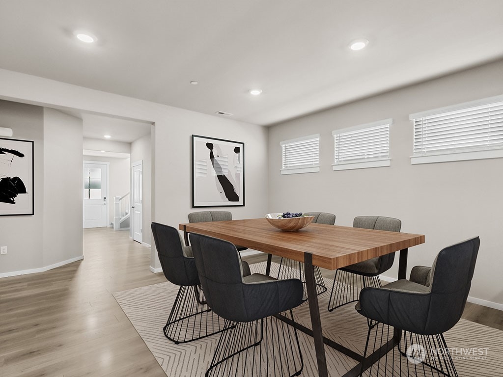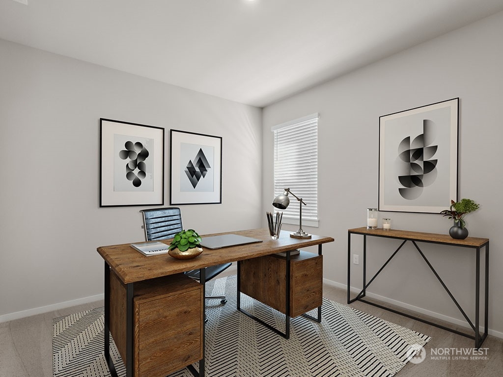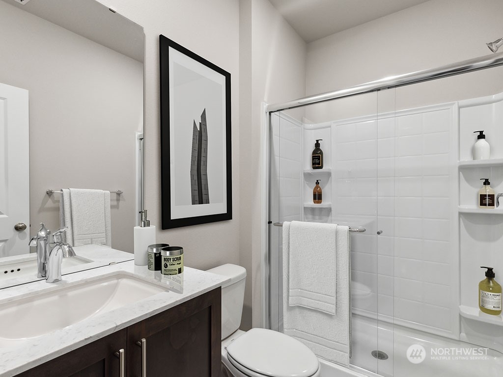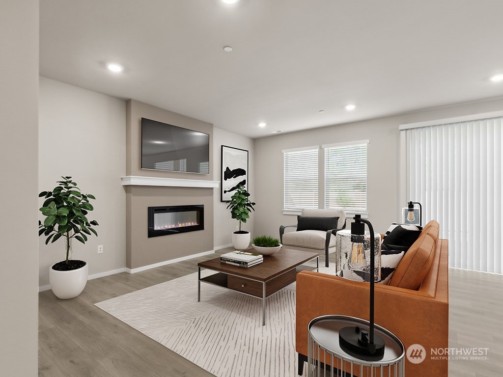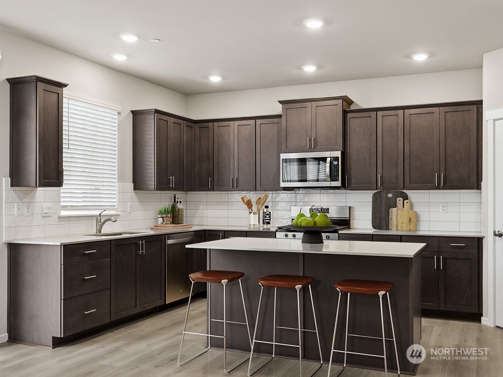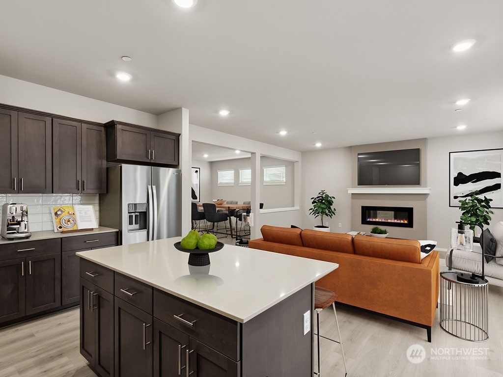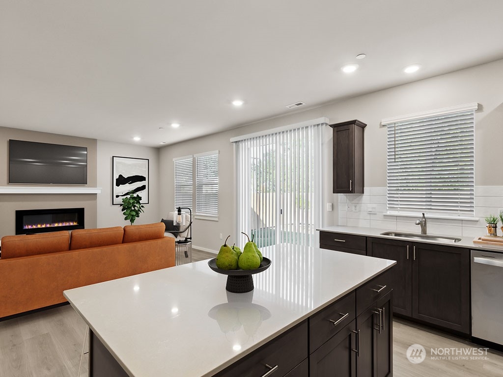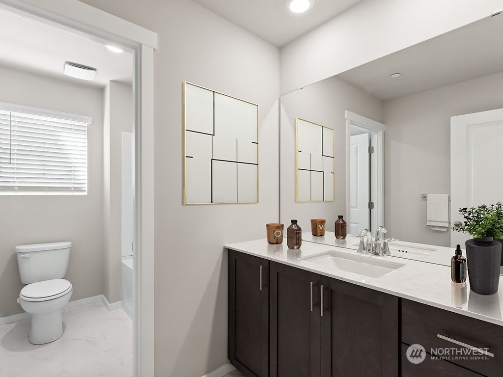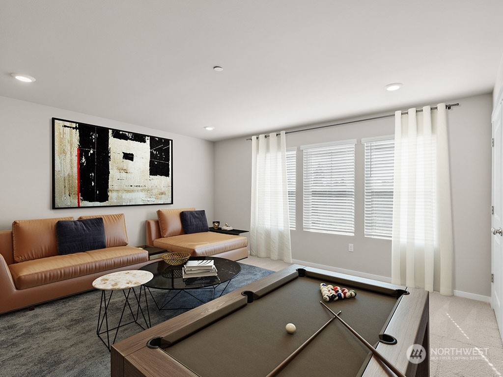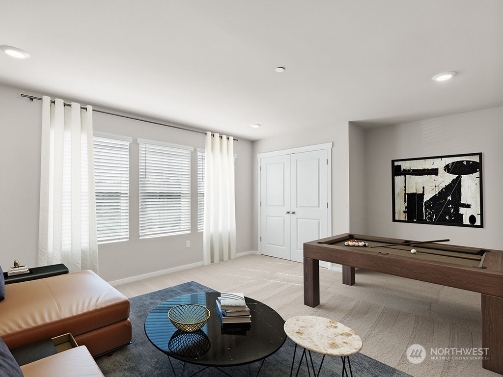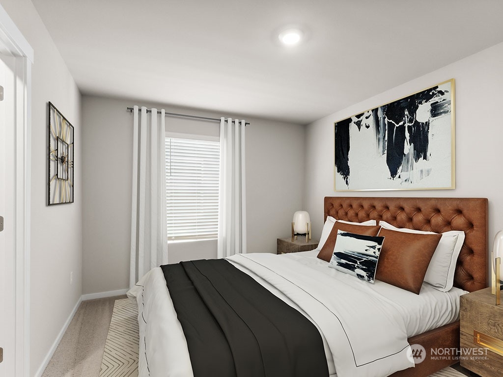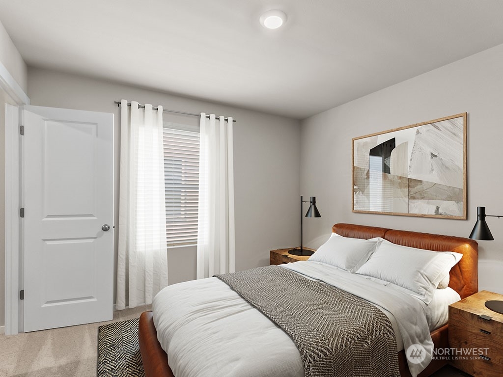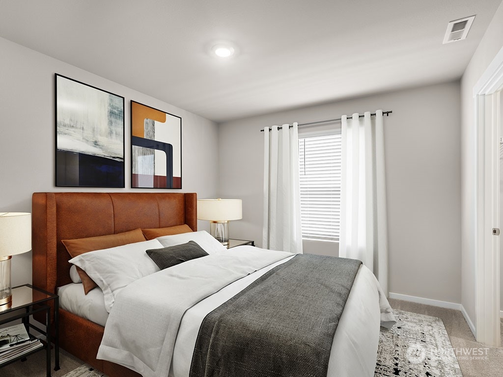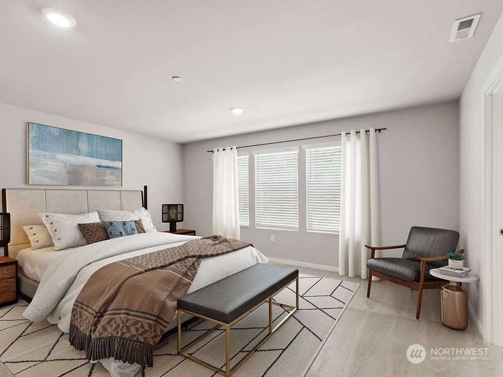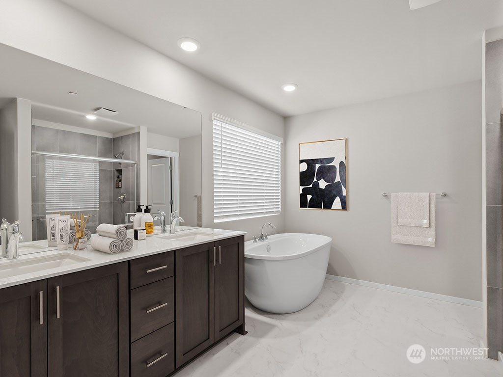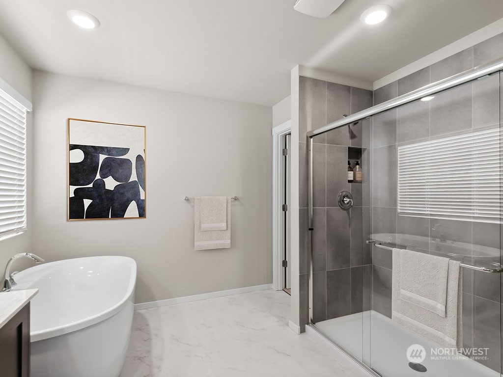18411 7th Avenue W 19, Bothell, WA 98012
Contact Triwood Realty
Schedule A Showing
Request more information
- MLS#: NWM2280627 ( Residential )
- Street Address: 18411 7th Avenue W 19
- Viewed: 2
- Price: $1,324,995
- Price sqft: $440
- Waterfront: No
- Year Built: 2024
- Bldg sqft: 3011
- Bedrooms: 5
- Total Baths: 2
- Full Baths: 2
- Garage / Parking Spaces: 2
- Additional Information
- Geolocation: 47.8312 / -122.242
- County: SNOHOMISH
- City: Bothell
- Zipcode: 98012
- Subdivision: Canyon Creek
- Elementary School: Hazelwood Elem
- Middle School: Alderwood Mid
- High School: Lynnwood
- Provided by: DR Horton
- Contact: Justin Kim
- 425-821-3400
- DMCA Notice
-
DescriptionIndulge in Grand Luxury w/ the Savannah Plan at North Creek Vista II. A harmonious blend of classic elegance and modern design awaits you. On the main floor, a spacious dining room leads to the open concept great room, anchored by a beautiful raised fireplace. The kitchen is a culinary delight, featuring ample quartz counters & cabinet space, gas stove & an oversized center island. The main floor also boasts a large bedroom W a spa like 3/4 bath. Upstairs, the primary suite is an absolute haven W a spacious bedroom, walk in closet, & 5 piece bath and a soothing free standing tub, fully landscaped backyard and Built in Smart Home Features. Experience the comfort of central AC.
Property Location and Similar Properties
Features
Appliances
- Dishwasher(s)
- Disposal
- Microwave(s)
- Stove(s)/Range(s)
Home Owners Association Fee
- 110.00
Association Phone
- 253-848-1947
Builder Name
- D.R. Horton
Carport Spaces
- 0.00
Close Date
- 0000-00-00
Cooling
- Central A/C
- HEPA Air Filtration
Country
- US
Covered Spaces
- 2.00
Exterior Features
- Cement Planked
Flooring
- Laminate
- Vinyl Plank
- Carpet
Garage Spaces
- 2.00
Heating
- 90%+ High Efficiency
- Forced Air
- Heat Pump
High School
- Lynnwood High
Inclusions
- Dishwasher(s)
- Garbage Disposal
- Microwave(s)
- Stove(s)/Range(s)
Insurance Expense
- 0.00
Interior Features
- Bath Off Primary
- Double Pane/Storm Window
- Dining Room
- Fireplace
- French Doors
- Laminate
- Walk-In Closet(s)
- Wall to Wall Carpet
- Water Heater
Levels
- Two
Living Area
- 3011.00
Lot Features
- Curbs
- Open Space
- Paved
- Sidewalk
Middle School
- Alderwood Mid
Area Major
- 730 - Southwest Snohomish
Net Operating Income
- 0.00
New Construction Yes / No
- Yes
Open Parking Spaces
- 0.00
Other Expense
- 0.00
Parcel Number
- NCVII0019
Parking Features
- Attached Garage
Possession
- Closing
Property Condition
- Very Good
Property Type
- Residential
Roof
- Composition
School Elementary
- Hazelwood Elem
Sewer
- Sewer Connected
Style
- Craftsman
Tax Year
- 2024
Unit Number
- 19
Virtual Tour Url
- https://app.cloudpano.com/tours/lDTaHdC0q?sceneId=QMLE-kVUO1
Water Source
- Public
Year Built
- 2024
