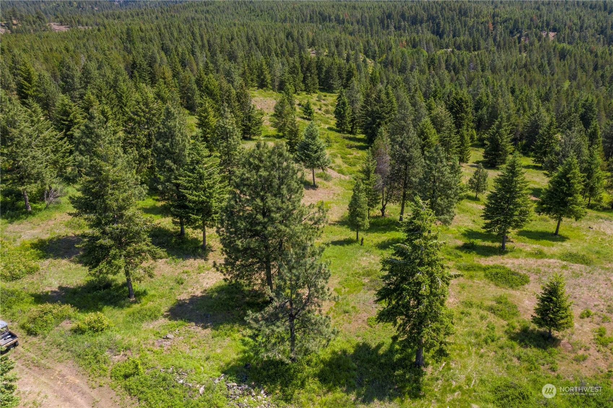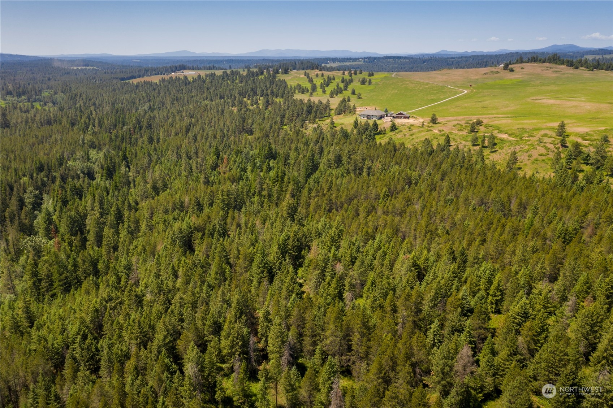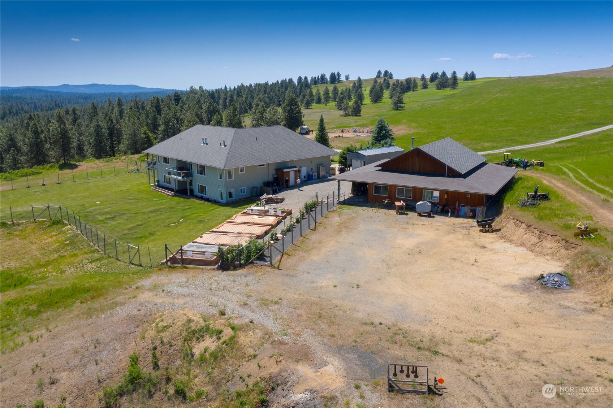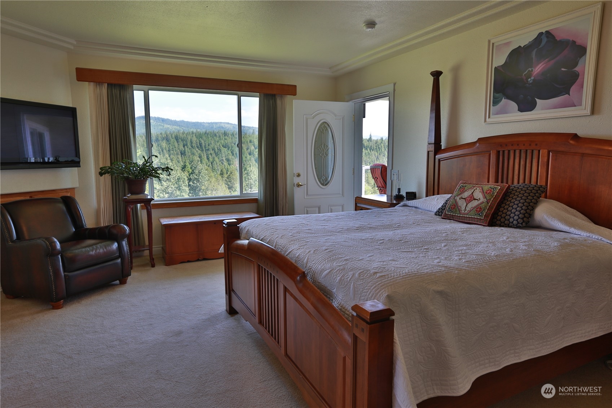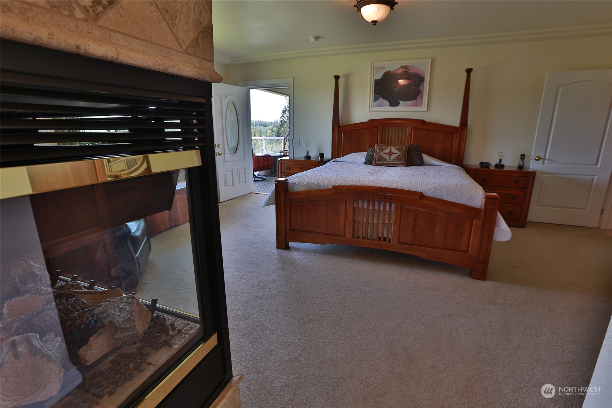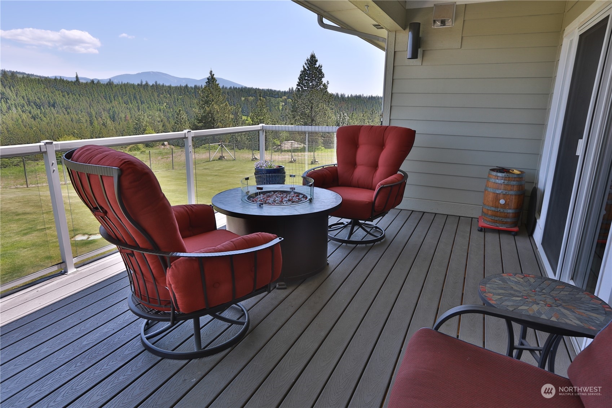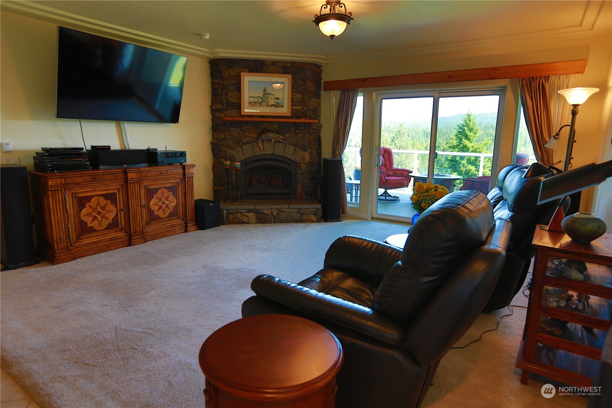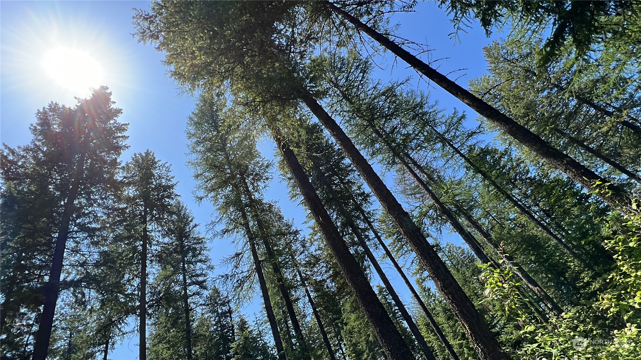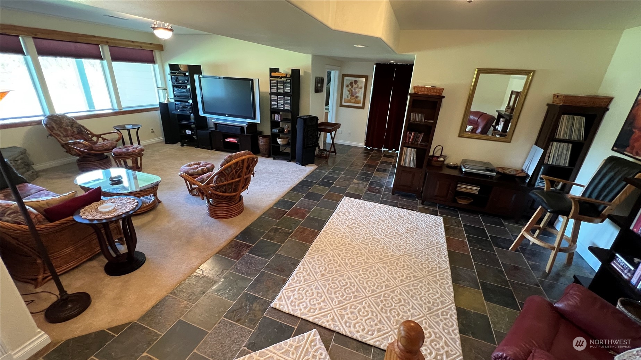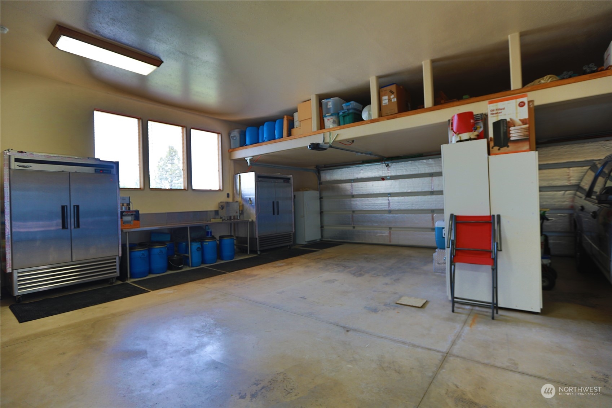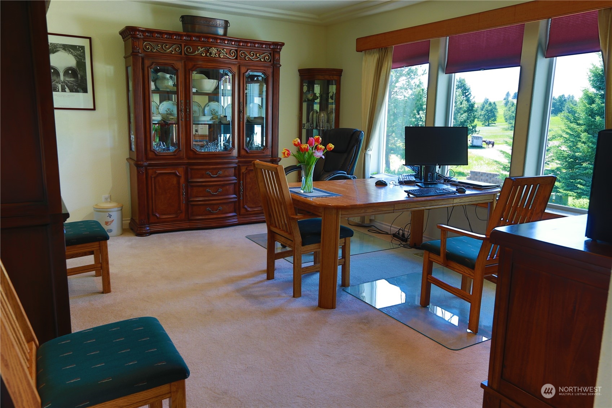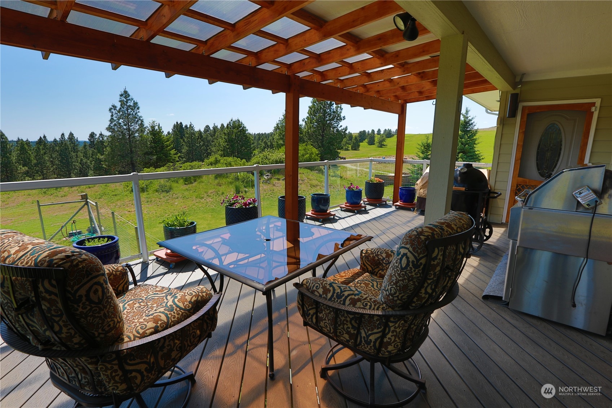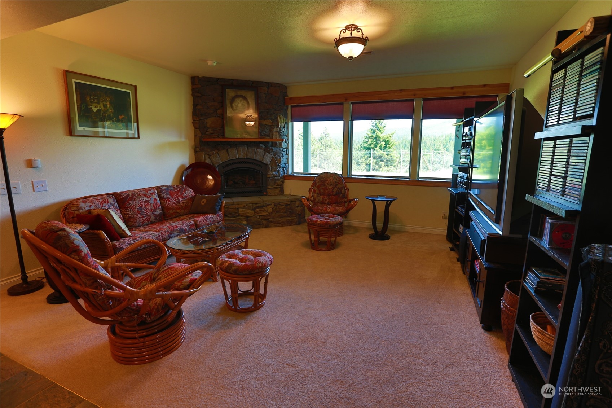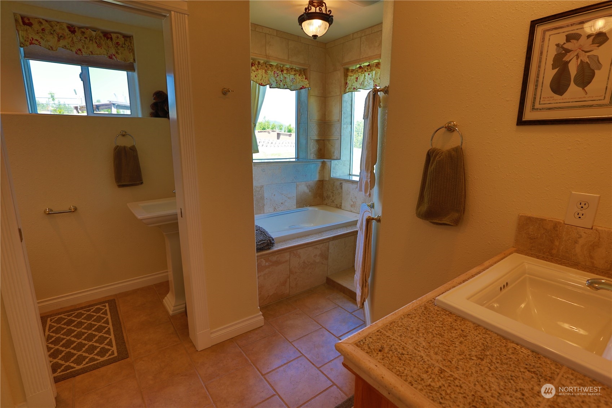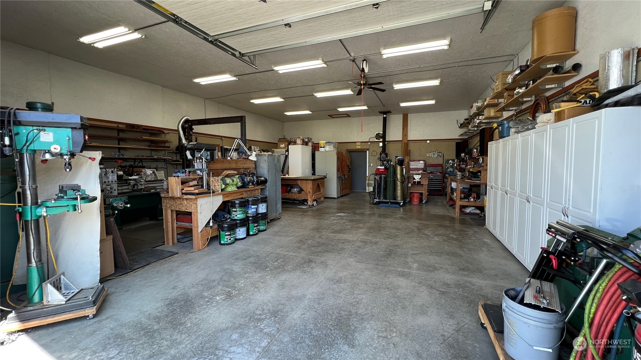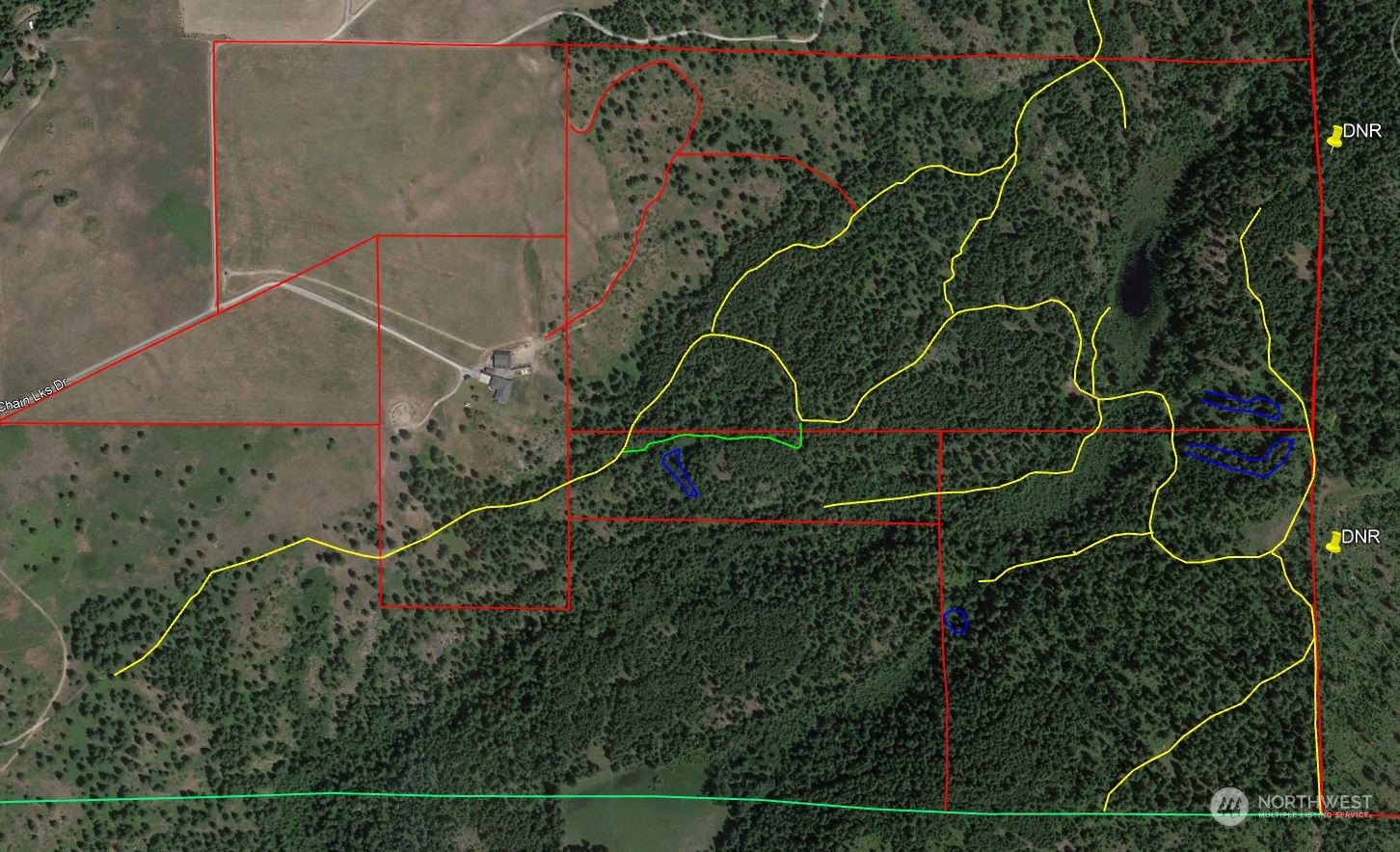1022 Chain Lakes, Elk, WA 99009
Contact Triwood Realty
Schedule A Showing
Request more information
- MLS#: NWM2279952 ( Farm )
- Street Address: 1022 Chain Lakes
- Viewed: 3
- Price: $4,350,000
- Price sqft: $1,020
- Waterfront: No
- Year Built: 2007
- Bldg sqft: 4264
- Bedrooms: 3
- Total Baths: 3
- Full Baths: 3
- Acreage: 180.50 acres
- Additional Information
- Geolocation: 48.0501 / -117.209
- County: SPOKANE
- City: Elk
- Zipcode: 99009
- Subdivision: Elk
- Elementary School: Chattaroy Elem
- Middle School: Riverside Mid
- High School: Riverside High
- Provided by: Fay Ranches-Washington
- Contact: Jacob Turner
- 800-238-8616
- DMCA Notice
-
DescriptionDiscover serene country living at the stunning 180.5 acre Hidden Lake Ranch. Including mature Cedar, Fir, Larch, and Pine trees, two natural springs and a picturesque 1.5+/ acre lake, creating a tranquil retreat amidst nature. Enjoy the benefits of a maintained road system and 39 acres of fertile pasture grass, perfect for farming or grazing. This property is a deer hunters dream. The beautifully designed 4,264 sqft home offers luxurious comfort with three spacious bedrooms and four full bathrooms, including two well appointed kitchen areas. A 2,630 sqft heated and air conditioned shop with incredible workbench areas, catering to all your hobbies and projects. Access is via a private gated drive. Only 35 minutes to North Spokane
Property Location and Similar Properties
Features
Accessibility Features
- Accessible Bath
- Accessible Bedroom
Appliances
- Dishwasher(s)
- Double Oven
- Dryer(s)
- Disposal
- Microwave(s)
- Refrigerator(s)
- See Remarks
- Stove(s)/Range(s)
- Washer(s)
Home Owners Association Fee
- 0.00
Basement
- Daylight
- Finished
Carport Spaces
- 0.00
Close Date
- 0000-00-00
Cooling
- Central A/C
- Ductless HP-Mini Split
- Forced Air
- Heat Pump
- High Efficiency (Unspecified)
- Window Unit A/C
Country
- US
Covered Spaces
- 4.00
Elevation
- 2240
Exterior Features
- Cement Planked
Garage Spaces
- 4.00
Heating
- Ductless HP-Mini Split
- Forced Air
- Heat Pump
- High Efficiency (Unspecified)
- Other – See Remarks
High School
- Riverside High
Inclusions
- Dishwashers
- DoubleOven
- Dryers
- GarbageDisposal
- Microwaves
- Refrigerators
- SeeRemarks
- StovesRanges
- Washers
- SeeComments
Insurance Expense
- 0.00
Interior Features
- Second Kitchen
- Bath Off Primary
- Built-In Vacuum
- Double Pane/Storm Window
- Dining Room
- Family/Rec Room
- Fireplace (Primary Bedroom)
- High Tech Cabling
- Jetted Tub
- Pantry
- Sprinkler System
- Walk-In Closet(s)
- Wired for Generator
- Fireplace
Levels
- Two
Living Area
- 4264.00
Lot Features
- Adjacent to Public Land
Middle School
- Riverside Mid
Area Major
- 980 - Pend Oreille County
Net Operating Income
- 0.00
Open Parking Spaces
- 0.00
Other Expense
- 0.00
Parcel Number
- 443035300003
Parking Features
- Attached Garage
- Detached Garage
Possession
- Closing
- Negotiable
Property Type
- Farm
Roof
- Composition
School Elementary
- Chattaroy Elem
Sewer
- Septic Tank
Style
- Contemp/Custom
Tax Year
- 2024
Year Built
- 2007

