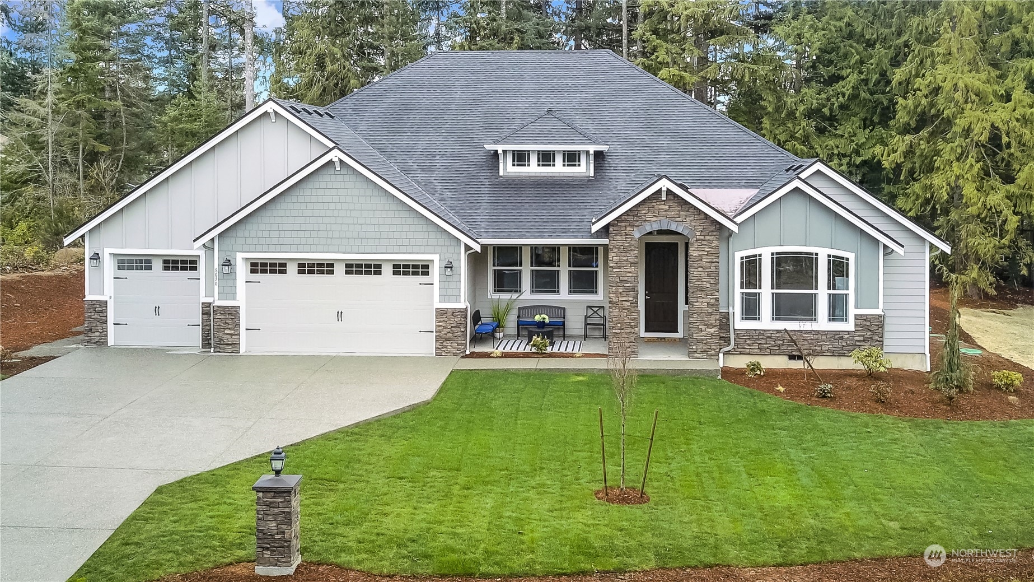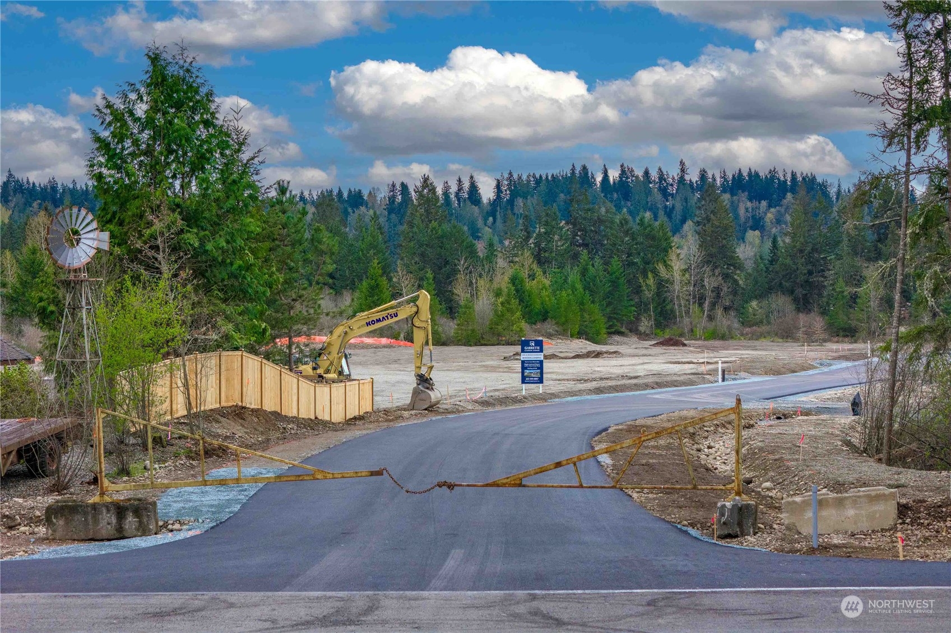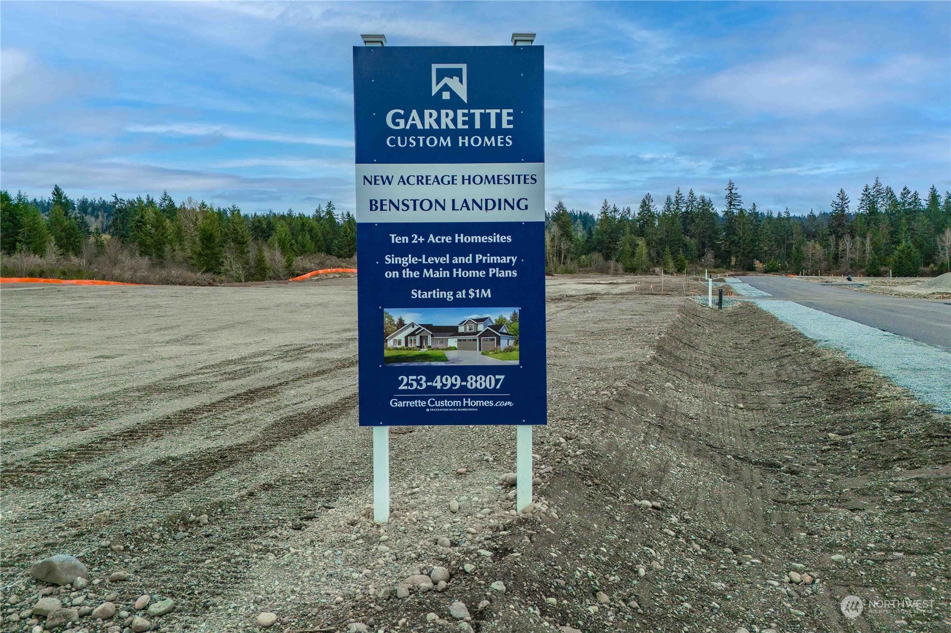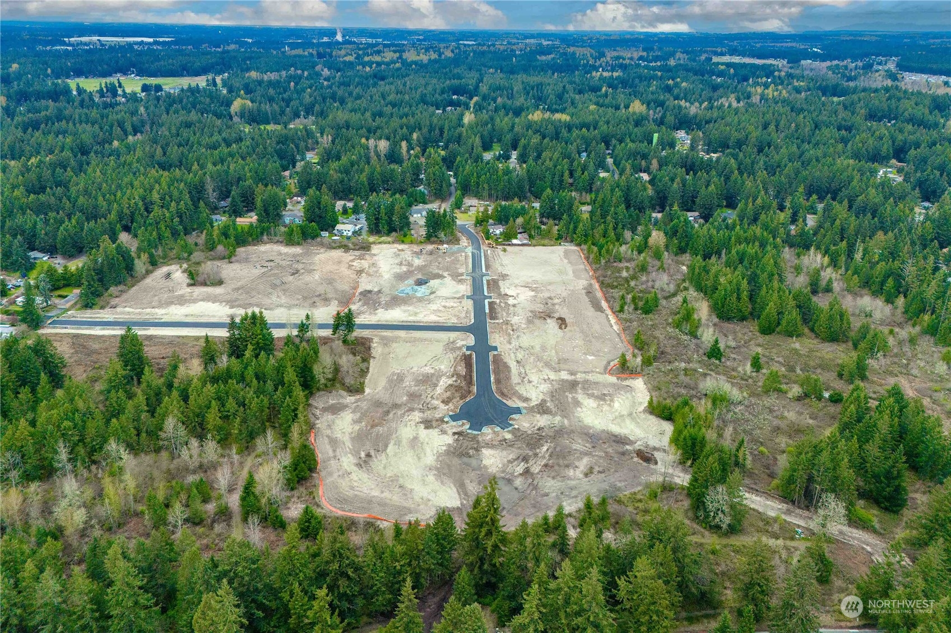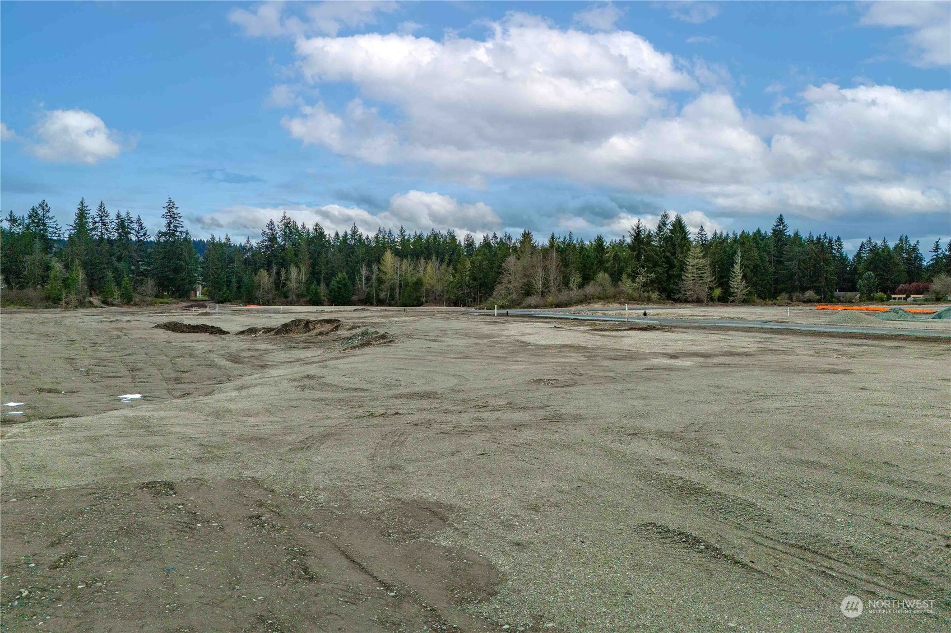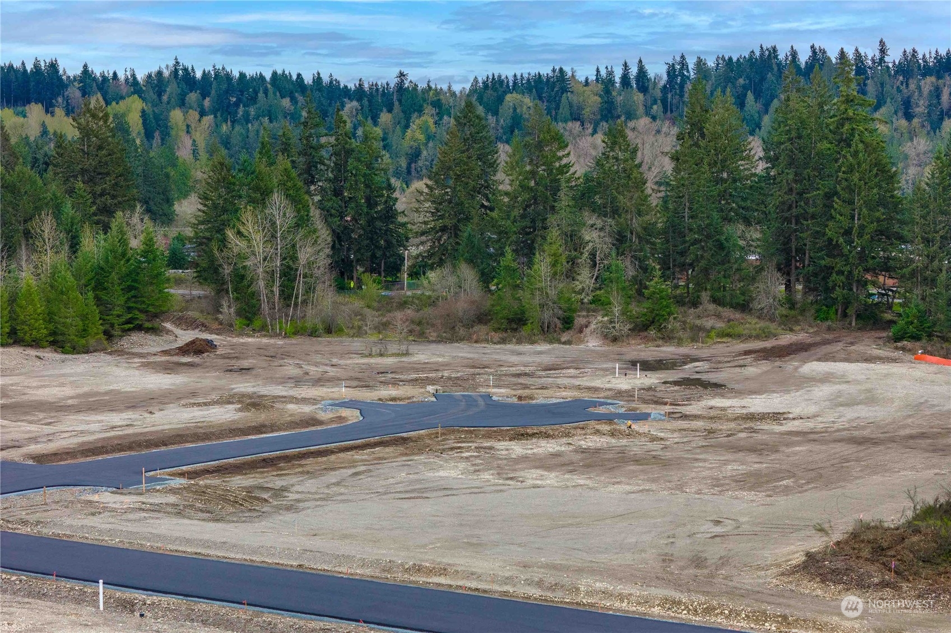25612 Lot 1 64th Avenue Ct E, Graham, WA 98338
Contact Triwood Realty
Schedule A Showing
Request more information
- MLS#: NWM2279216 ( Residential )
- Street Address: 25612 Lot 1 64th Avenue Ct E
- Viewed: 1
- Price: $1,073,900
- Price sqft: $369
- Waterfront: No
- Year Built: 2025
- Bldg sqft: 2909
- Bedrooms: 3
- Total Baths: 3
- Full Baths: 2
- 1/2 Baths: 1
- Garage / Parking Spaces: 3
- Acreage: 2.01 acres
- Additional Information
- Geolocation: 47.0239 / -122.346
- County: PIERCE
- City: Graham
- Zipcode: 98338
- Subdivision: Graham
- Elementary School: Rocky Ridge Elem
- Middle School: Cougar Mountain JH
- High School: Bethel High
- Provided by: GCH Puget Sound, Inc.
- Contact: Tami Harris
- 253-564-1062
- DMCA Notice
-
DescriptionWelcome to the Shasta at Benston Landing! 2 acre Home Site with Room for ADU, or Detached Shop, and RV Parking! 2909 sq ft Award Winning Rambler Plan with Dramatic 12 ft Ceilings in Entry and Great Room! Extra Large Windows allow Light to Pour in! PreSale Opportunity so Homeowner can still customize Structural and Design Options! Gourmet Kitchen with Eating Space, Walk In Pantry, Formal Dining, Butlers Pantry and Luxurious Primary Suite. Ask about GCH Rate Buydown! Photo is of a previously built Shasta. Buyers and Brokers to register with LA.
Property Location and Similar Properties
Features
Appliances
- Dishwasher(s)
- Double Oven
- Disposal
- Microwave(s)
- See Remarks
- Stove(s)/Range(s)
Home Owners Association Fee
- 1066.00
Association Phone
- 243-927-3076
Basement
- None
Builder Name
- Garrette Custom Homes
Carport Spaces
- 0.00
Close Date
- 0000-00-00
Cooling
- Heat Pump
Country
- US
Covered Spaces
- 3.00
Exterior Features
- Cement/Concrete
- Cement Planked
- See Remarks
- Stone
Flooring
- See Remarks
- Vinyl
- Carpet
Garage Spaces
- 3.00
Heating
- Heat Pump
High School
- Bethel High
Inclusions
- Dishwasher(s)
- Double Oven
- Garbage Disposal
- LeasedEquipment
- Microwave(s)
- See Remarks
- Stove(s)/Range(s)
Insurance Expense
- 0.00
Interior Features
- Bath Off Primary
- Fireplace
- Wall to Wall Carpet
- Water Heater
Levels
- One
Living Area
- 2909.00
Lot Features
- Paved
Middle School
- Cougar Mountain JH
Area Major
- 122 - Graham
Net Operating Income
- 0.00
New Construction Yes / No
- Yes
Open Parking Spaces
- 0.00
Other Expense
- 0.00
Parcel Number
- 6026260010
Parking Features
- Attached Garage
- RV Parking
Possession
- Closing
Property Condition
- Very Good
Property Type
- Residential
Roof
- Composition
School Elementary
- Rocky Ridge Elem
Sewer
- Septic Tank
Style
- Traditional
Tax Year
- 2025
View
- Territorial
Water Source
- Public
Year Built
- 2025
