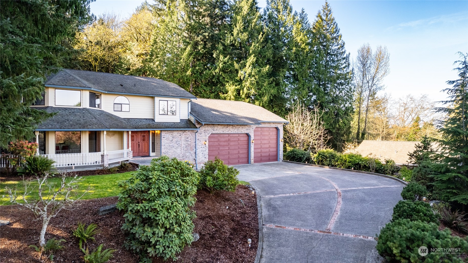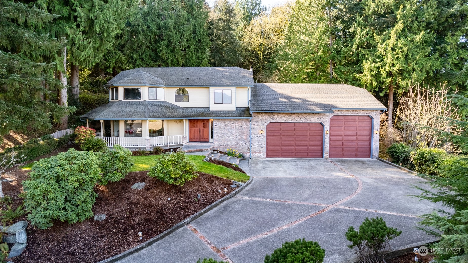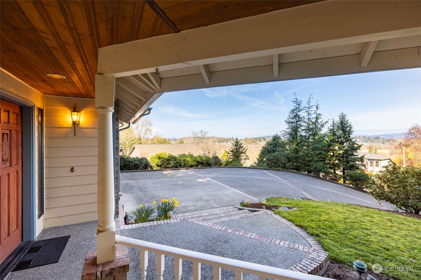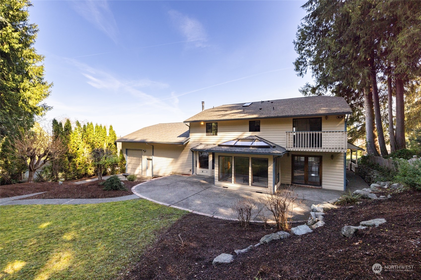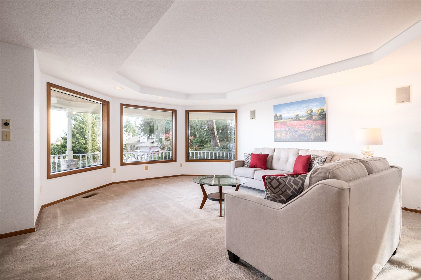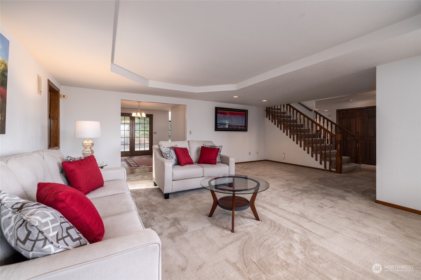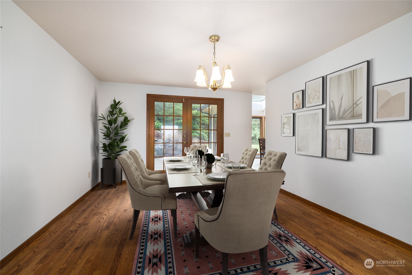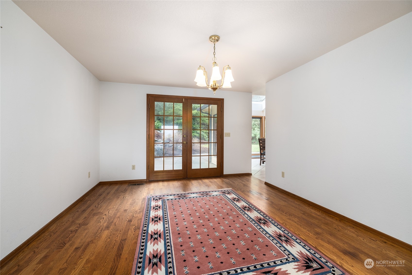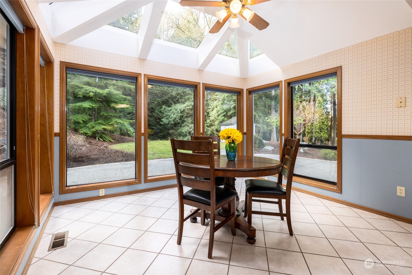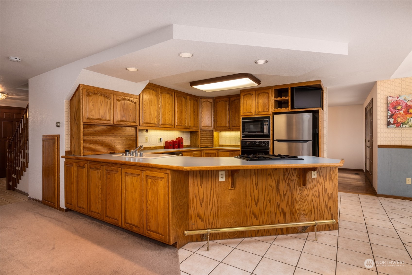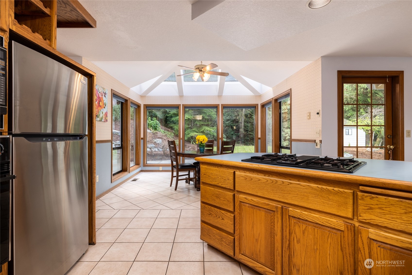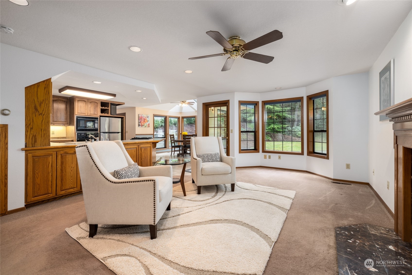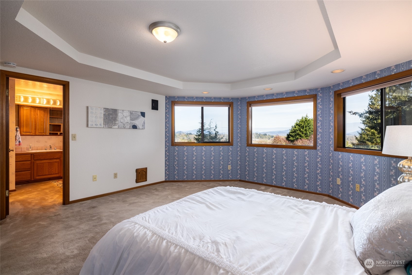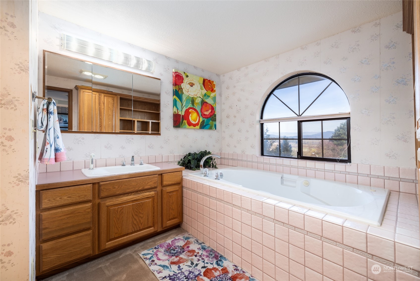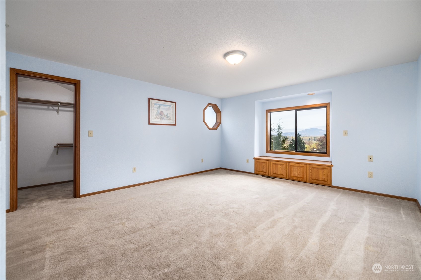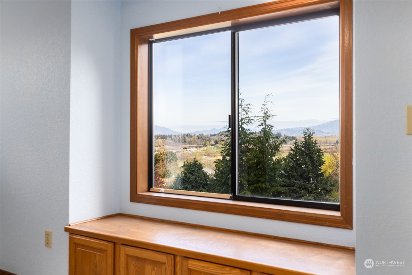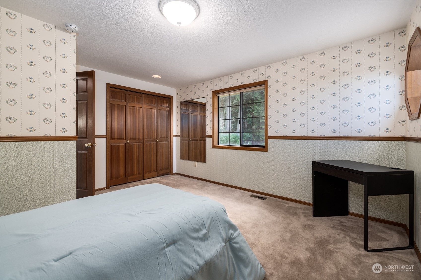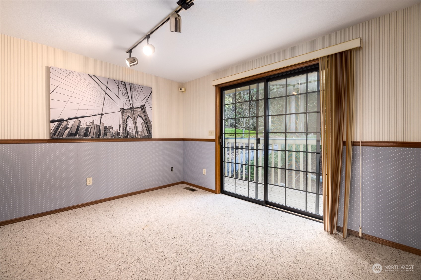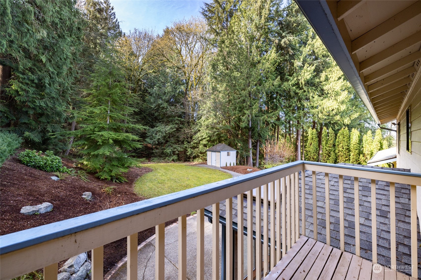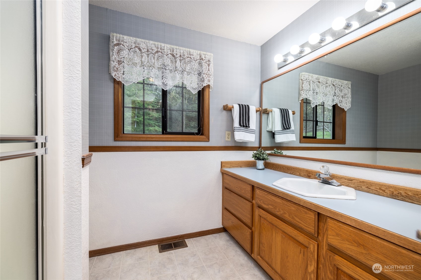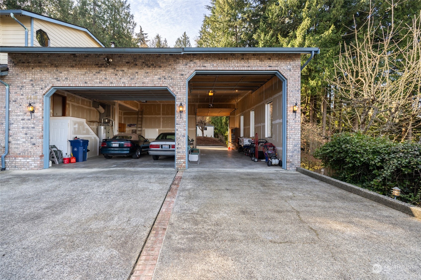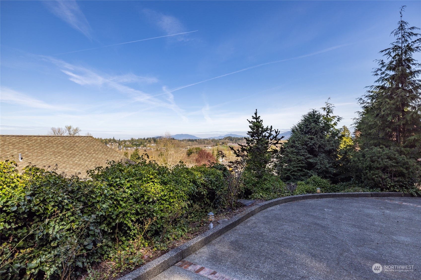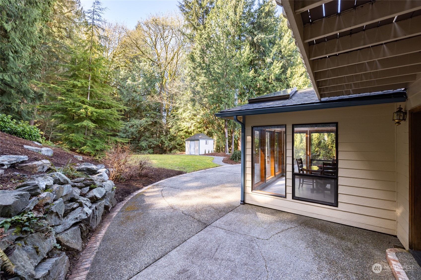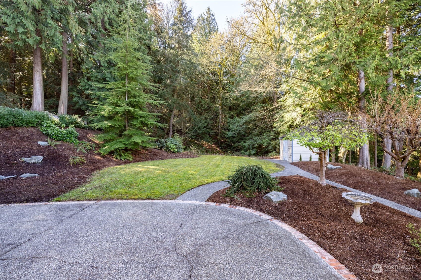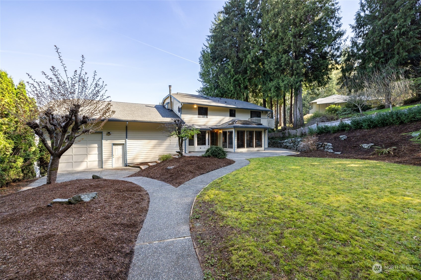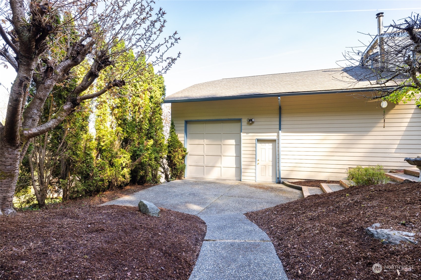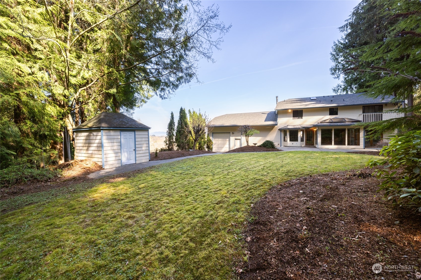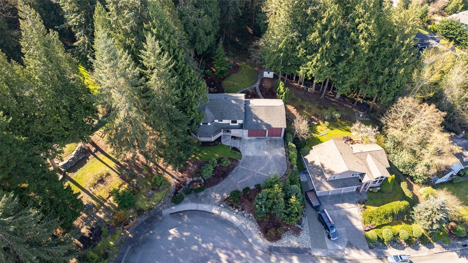4416 Kiowa Drive, Mount Vernon, WA 98273
Contact Triwood Realty
Schedule A Showing
Request more information
- MLS#: NWM2279064 ( Residential )
- Street Address: 4416 Kiowa Drive
- Viewed: 1
- Price: $788,000
- Price sqft: $287
- Waterfront: No
- Year Built: 1988
- Bldg sqft: 2741
- Bedrooms: 4
- Total Baths: 3
- Full Baths: 2
- 1/2 Baths: 1
- Garage / Parking Spaces: 5
- Additional Information
- Geolocation: 48.4308 / -122.282
- County: SKAGIT
- City: Mount Vernon
- Zipcode: 98273
- Subdivision: Thunderbird
- Elementary School: Buyer To Verify
- Middle School: Buyer To Verify
- High School: Mount Vernon
- Provided by: eXp Realty
- Contact: Christopher Deasy
- 888-877-9315
- DMCA Notice
-
DescriptionExperience luxury in this custom built 2,741 square foot home on nearly half an acre. It features 4 bedrooms, 2.5 bathrooms, a grand living room, sunny breakfast nook, gourmet kitchen, pantry/utility room and a spacious great room with a wood fireplace. The primary suite includes a large walk in closet and wonderful views out the large windows. This home also has a huge 1,224 square foot garage with drive through doors which is great for your boat/RV and all of your toys. Tucked away at the end of a serene cul de sac with northwest views, this home is ideal for savoring time on the wrap around front porch or the expansive back patio. Ideally situated near schools, a hospital, and shopping, it seamlessly combines privacy with convenience.
Property Location and Similar Properties
Features
Appliances
- Dishwasher(s)
- Dryer(s)
- Disposal
- Microwave(s)
- Refrigerator(s)
- Stove(s)/Range(s)
- Washer(s)
Home Owners Association Fee
- 0.00
Basement
- None
Carport Spaces
- 0.00
Close Date
- 0000-00-00
Cooling
- Forced Air
Country
- US
Covered Spaces
- 5.00
Exterior Features
- Brick
- Wood Products
Flooring
- Ceramic Tile
- Hardwood
- Marble
- Carpet
Garage Spaces
- 5.00
Green Energy Efficient
- Double Wall
Heating
- Forced Air
High School
- Mount Vernon High
Inclusions
- Dishwashers
- Dryers
- GarbageDisposal
- Microwaves
- Refrigerators
- StovesRanges
- Washers
Insurance Expense
- 0.00
Interior Features
- Ceramic Tile
- Hardwood
- Wall to Wall Carpet
- Bath Off Primary
- Ceiling Fan(s)
- Dining Room
- French Doors
- High Tech Cabling
- Jetted Tub
- Skylight(s)
- Vaulted Ceiling(s)
- Walk-In Closet(s)
- Walk-In Pantry
- Fireplace
- Water Heater
Levels
- Two
Living Area
- 2741.00
Lot Features
- Cul-De-Sac
Middle School
- Buyer To Verify
Area Major
- 835 - Mount Vernon
Net Operating Income
- 0.00
Open Parking Spaces
- 0.00
Other Expense
- 0.00
Parcel Number
- P83396
Parking Features
- RV Parking
- Attached Garage
Possession
- Closing
Property Type
- Residential
Roof
- Composition
School Elementary
- Buyer To Verify
Sewer
- Sewer Connected
Tax Year
- 2024
View
- City
- Mountain(s)
- Territorial
Water Source
- Public
Year Built
- 1988
