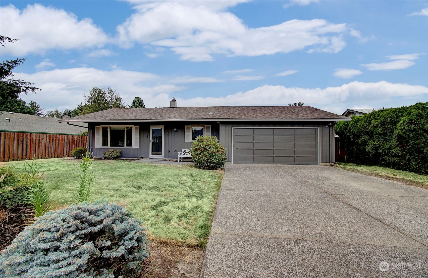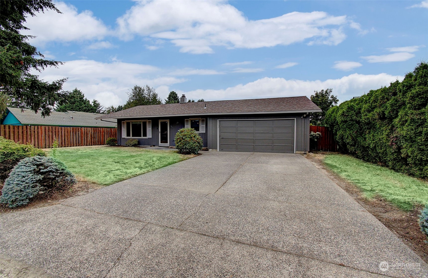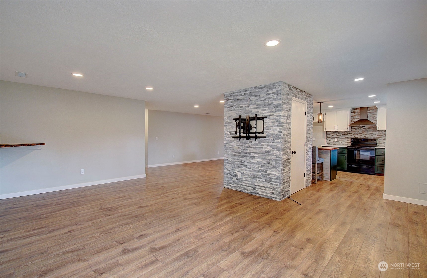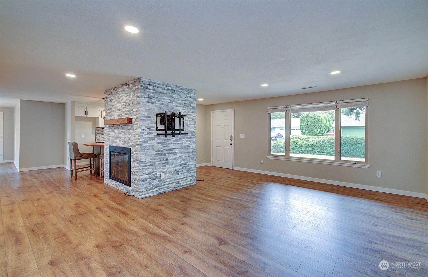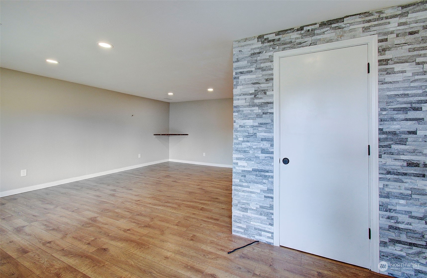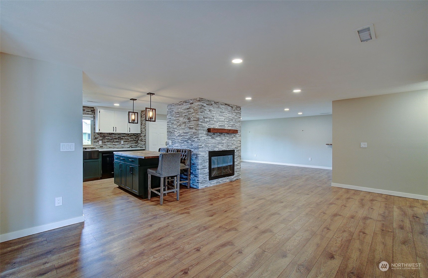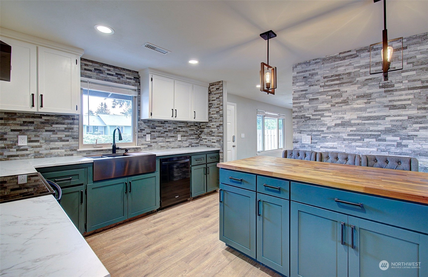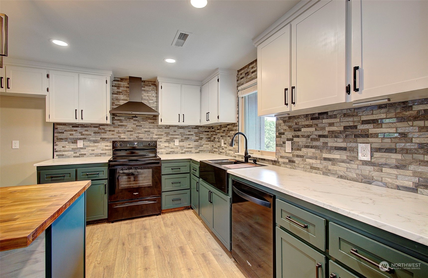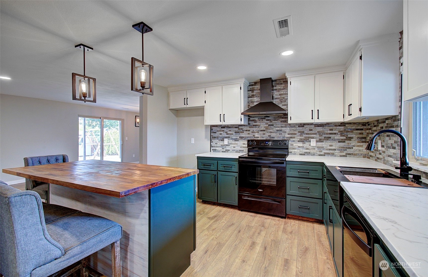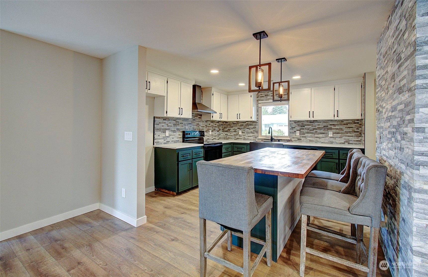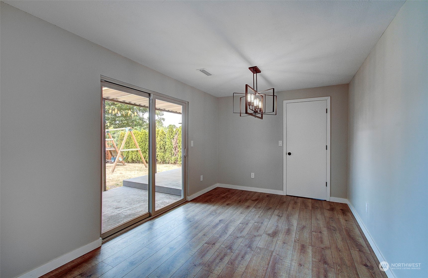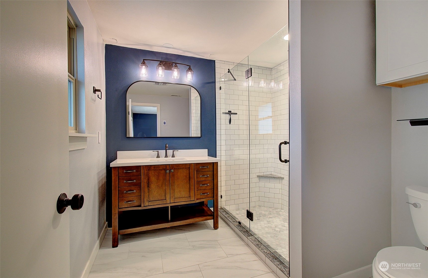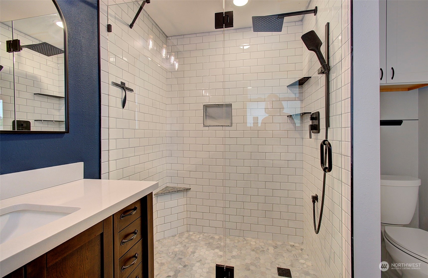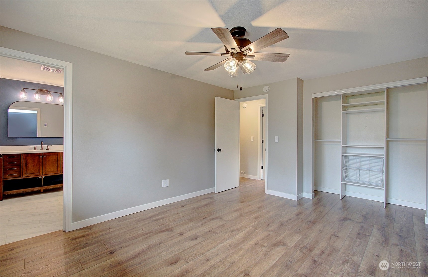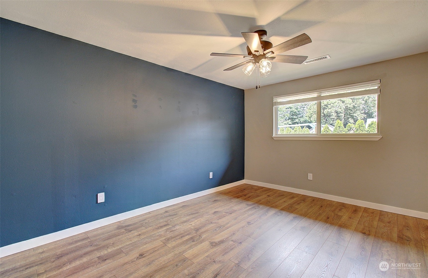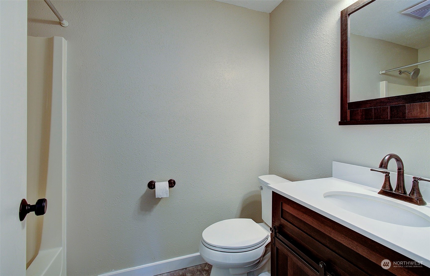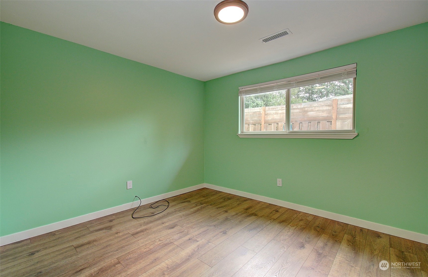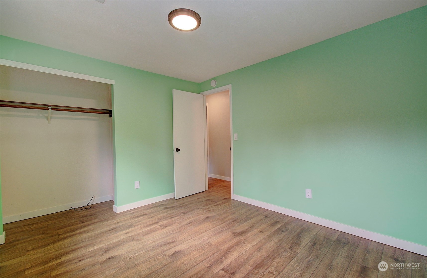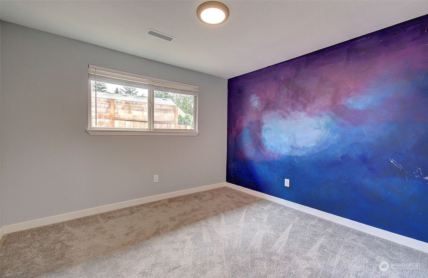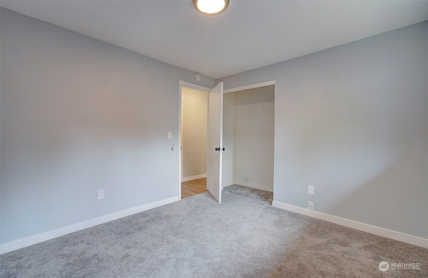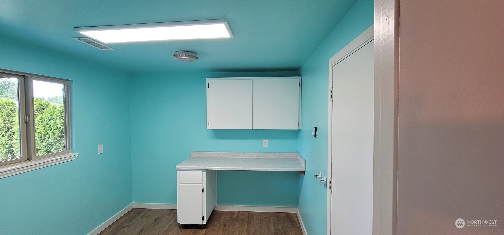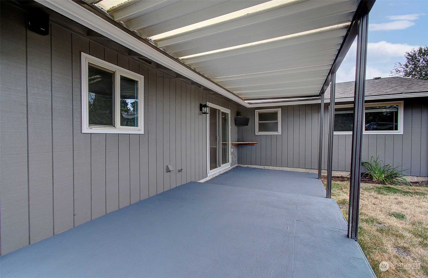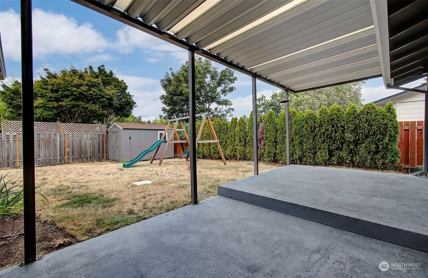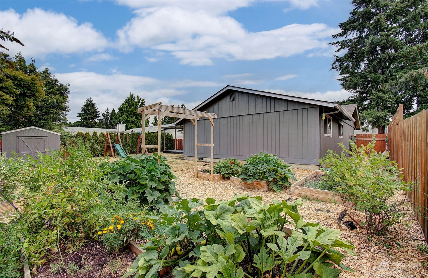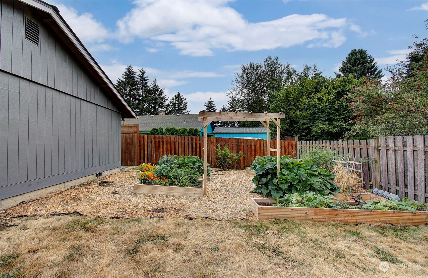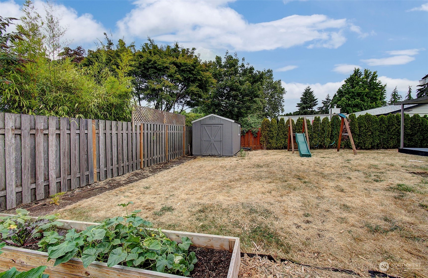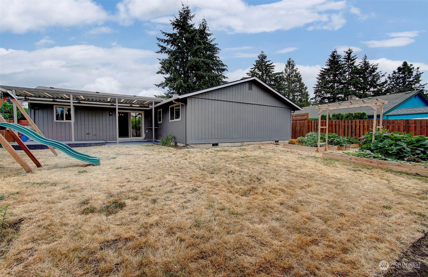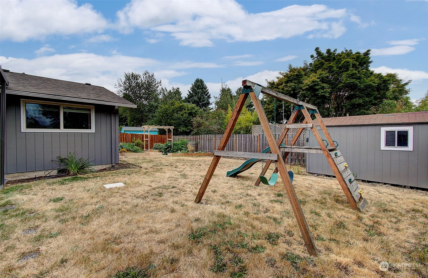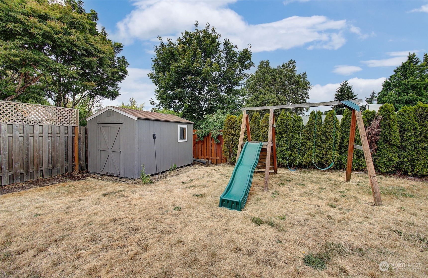400 149th Court, Vancouver, WA 98684
Contact Triwood Realty
Schedule A Showing
Request more information
- MLS#: NWM2279007 ( Residential )
- Street Address: 400 149th Court
- Viewed: 1
- Price: $519,999
- Price sqft: $330
- Waterfront: No
- Year Built: 1978
- Bldg sqft: 1576
- Bedrooms: 3
- Total Baths: 2
- Full Baths: 2
- Garage / Parking Spaces: 2
- Additional Information
- Geolocation: 45.619 / -122.52
- County: CLARK
- City: Vancouver
- Zipcode: 98684
- Subdivision: Cascade Park
- Elementary School: Mill Plain Elem
- Middle School: Pacific Mid
- High School: Evergreen
- Provided by: New Moon Realty
- Contact: Pam Mills
- 360-600-7828
- DMCA Notice
-
DescriptionOpen concept that's move in ready. This home has a beautiful open floor plan & features. Stacked Stone fpl & accent walls, Wired for surround sound Laminate flooring ( One bedroom has new carpet).Open Kitchen with Island eating area ,Tile Back splash, New Stove , Lighting, Butcher block counters Fixtures, Formal Dining Area w sliding door to covered patio. Primary bath is stunningly spa like heated tile floor, Dbl Shower w tile surround & Floor, Furniture style Vanity w solid surface top. Hall bath has a tub/ shower combo & solid surface vanity. Utility rm w Built in Cabinet, folding counter. Covered Back patio w TV, Speakers. Back yard is fully fenced w Shed, raised gardens & play set. Roof is newer, New exterior paint. New furnace , HP
Property Location and Similar Properties
Features
Appliances
- Dishwasher(s)
- Stove(s)/Range(s)
Home Owners Association Fee
- 0.00
Association Phone
- 360-600-7828
Basement
- None
Carport Spaces
- 0.00
Close Date
- 0000-00-00
Cooling
- Forced Air
- Heat Pump
Country
- US
Covered Spaces
- 2.00
Exterior Features
- Wood
Flooring
- Laminate
- Carpet
Garage Spaces
- 2.00
Heating
- Forced Air
- Heat Pump
High School
- Evergreen High
Inclusions
- Dishwasher(s)
- Stove(s)/Range(s)
Insurance Expense
- 0.00
Interior Features
- Bath Off Primary
- Ceiling Fan(s)
- Dining Room
- Fireplace
- Laminate
- Wall to Wall Carpet
- Water Heater
Levels
- One
Living Area
- 1576.00
Lot Features
- Paved
Middle School
- Pacific Mid
Area Major
- 1026 - East Orchard
Net Operating Income
- 0.00
Open Parking Spaces
- 0.00
Other Expense
- 0.00
Parcel Number
- 110538090
Parking Features
- Driveway
- Attached Garage
Possession
- Closing
Property Type
- Residential
Roof
- Composition
School Elementary
- Mill Plain Elem
Sewer
- Sewer Connected
Tax Year
- 2024
View
- Territorial
Water Source
- Public
Year Built
- 1978
