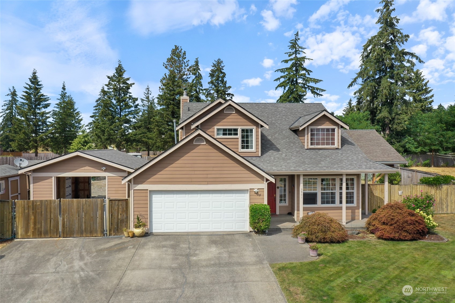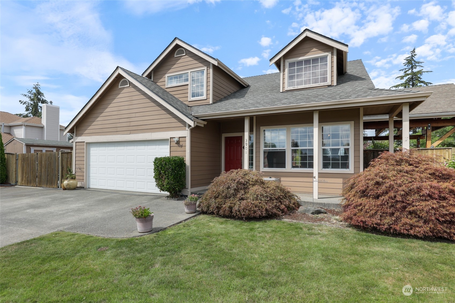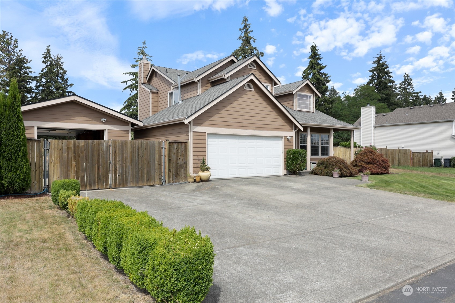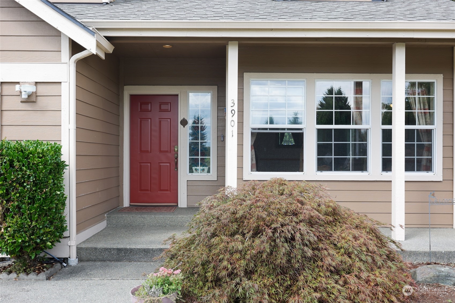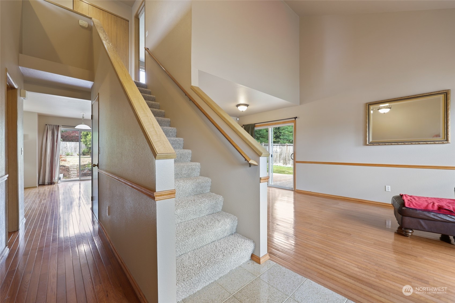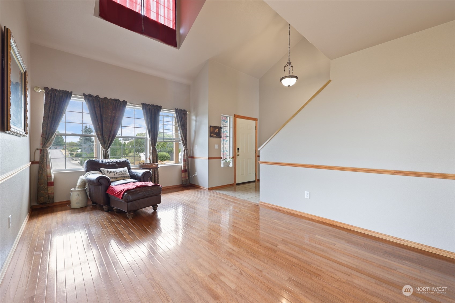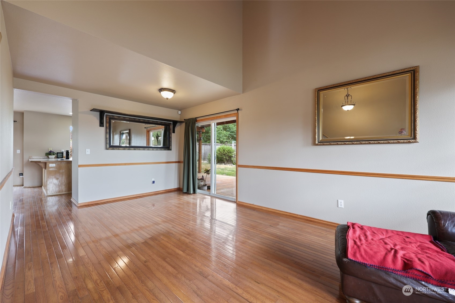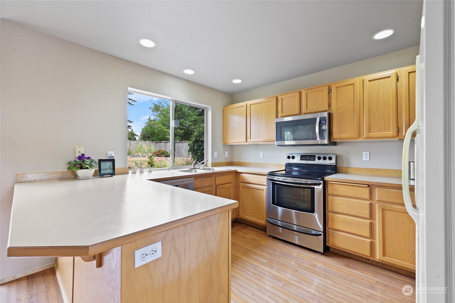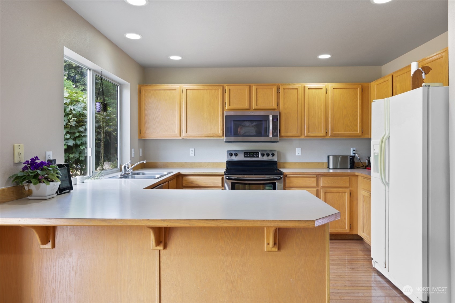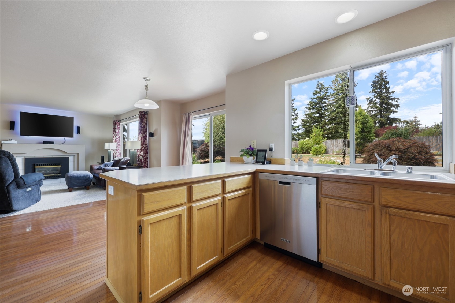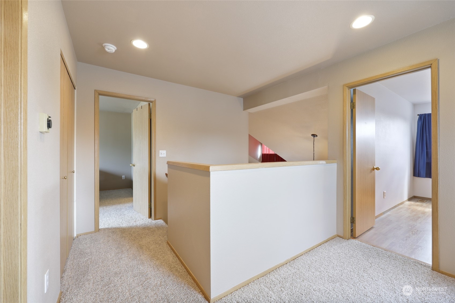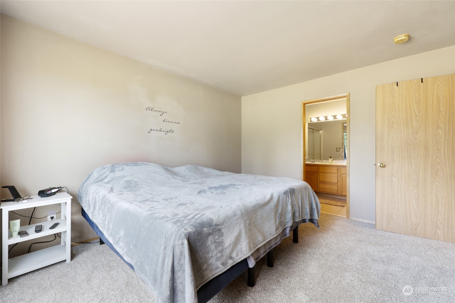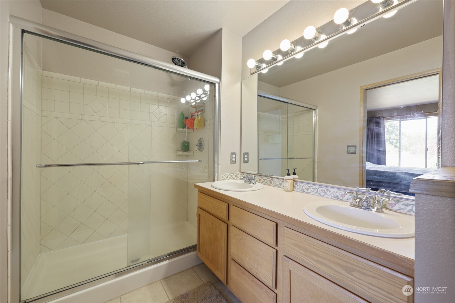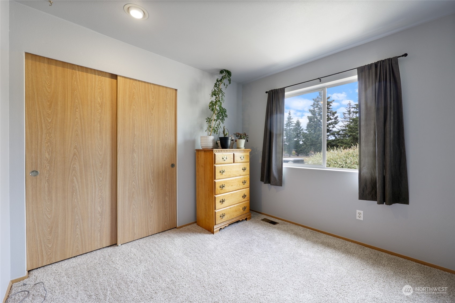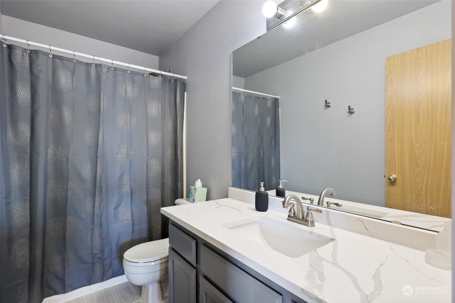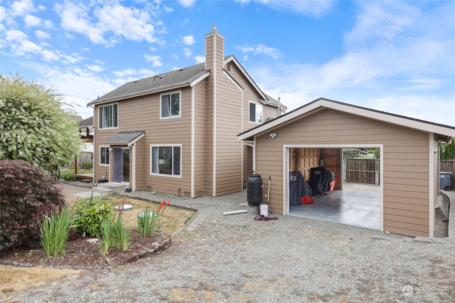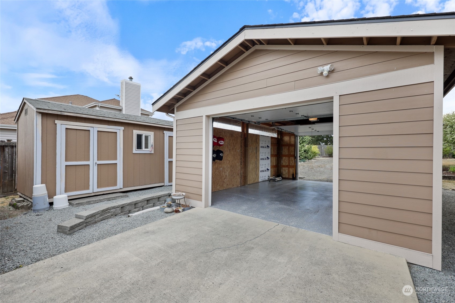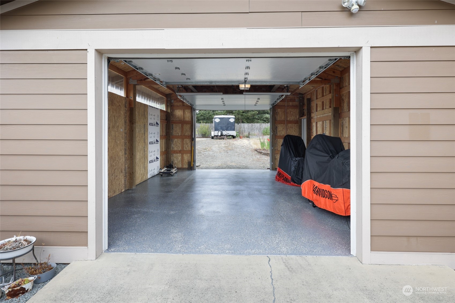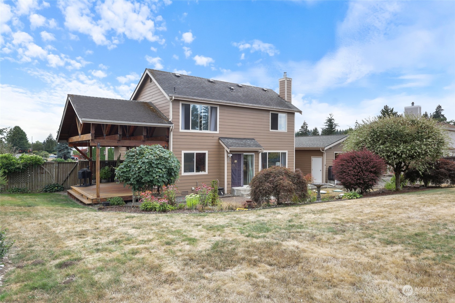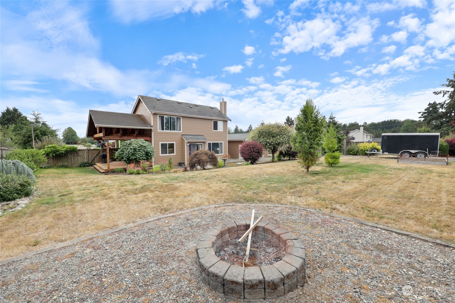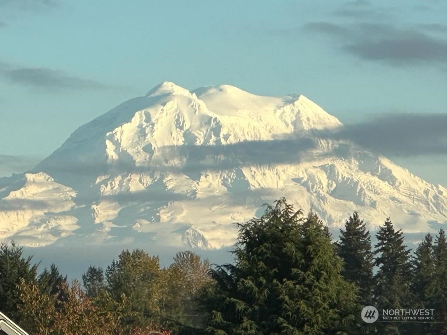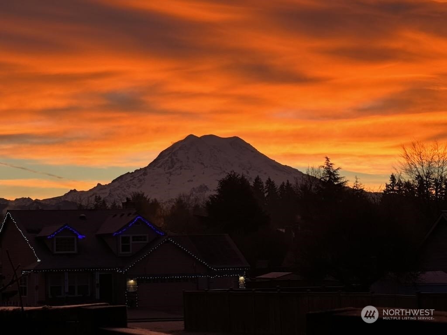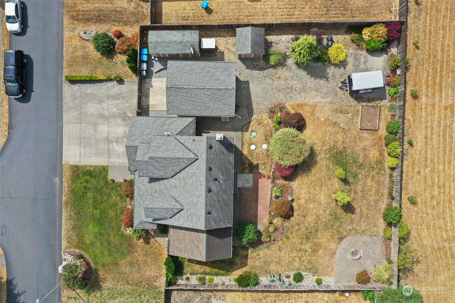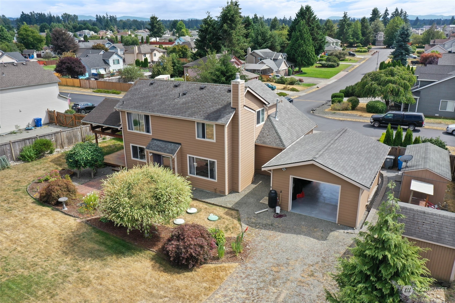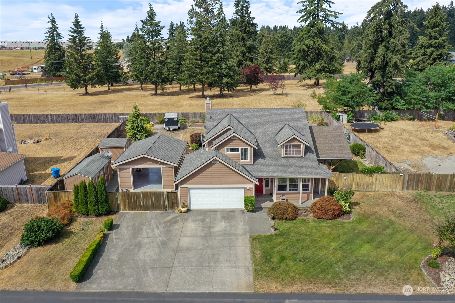3901 212th Street Ct E, Spanaway, WA 98387
Contact Triwood Realty
Schedule A Showing
Request more information
- MLS#: NWM2278374 ( Residential )
- Street Address: 3901 212th Street Ct E
- Viewed: 2
- Price: $574,999
- Price sqft: $340
- Waterfront: No
- Year Built: 1993
- Bldg sqft: 1693
- Bedrooms: 3
- Total Baths: 2
- Full Baths: 1
- 1/2 Baths: 1
- Garage / Parking Spaces: 3
- Additional Information
- Geolocation: 47.0639 / -122.377
- County: PIERCE
- City: Spanaway
- Zipcode: 98387
- Subdivision: Classic View Estates
- Elementary School: Shining Mtn Elem
- Middle School: Bethel Jnr High
- High School: Bethel High
- Provided by: RE/MAX Advantage
- Contact: Marie Black
- 360-851-1085
- DMCA Notice
-
DescriptionDiscover your dream home in the Classic View Estates gated community! This spectacular property features a generously sized fenced yard & a magnificent covered deck, perfect for entertaining! An 18'x24' drive through shop/garage offers functionality for projects & additional vehicle storage. Upgraded cement planked siding on the home & shop add longevity. Inside, enjoy a cozy gas fireplace, upgraded wood flooring on the main level & brand new carpet in the family room & upstairs. 2nd floor bonus room with closet offers extra versatility, while the updated bathrooms provide modern comfort. Enjoy breathtaking Mt. Rainier views & take advantage of the prime location; walking distance to schools & an easy commute to JBLM, shopping & services.
Property Location and Similar Properties
Features
Appliances
- Dishwasher(s)
- Dryer(s)
- Microwave(s)
- Stove(s)/Range(s)
- Washer(s)
Home Owners Association Fee
- 58.00
Association Phone
- 253-472-0825
Basement
- None
Carport Spaces
- 0.00
Close Date
- 0000-00-00
Cooling
- None
Country
- US
Covered Spaces
- 3.00
Exterior Features
- Cement Planked
- Wood
Flooring
- Ceramic Tile
- Granite
- Hardwood
- Laminate
- Carpet
Garage Spaces
- 3.00
Heating
- Forced Air
High School
- Bethel High
Inclusions
- Dishwasher(s)
- Dryer(s)
- Microwave(s)
- Stove(s)/Range(s)
- Washer(s)
Insurance Expense
- 0.00
Interior Features
- Bath Off Primary
- Ceramic Tile
- Double Pane/Storm Window
- Dining Room
- Hardwood
- Laminate
- Sprinkler System
- Walk-In Closet(s)
- Wall to Wall Carpet
Levels
- Two
Living Area
- 1693.00
Lot Features
- Curbs
- Paved
Middle School
- Bethel Jnr High
Area Major
- 99 - Spanaway
Net Operating Income
- 0.00
Open Parking Spaces
- 0.00
Other Expense
- 0.00
Parcel Number
- 5000640080
Parking Features
- Driveway
- Attached Garage
- Detached Garage
- Off Street
Possession
- Closing
Property Type
- Residential
Roof
- Composition
School Elementary
- Shining Mtn Elem
Sewer
- Septic Tank
Tax Year
- 2024
View
- Mountain(s)
Virtual Tour Url
- https://my.matterport.com/show/?m=pvoqTARewo6&mls=1
Water Source
- Public
Year Built
- 1993
