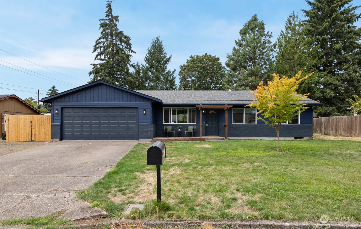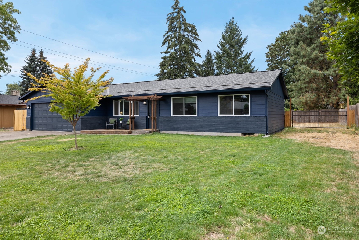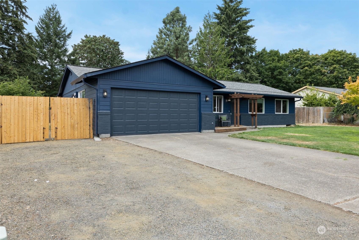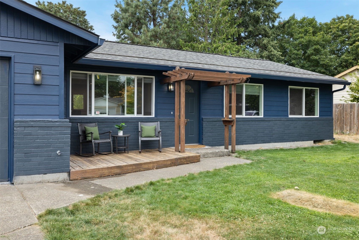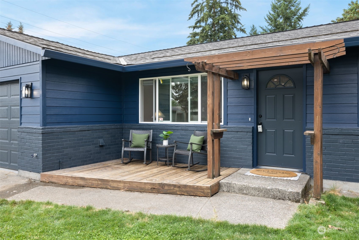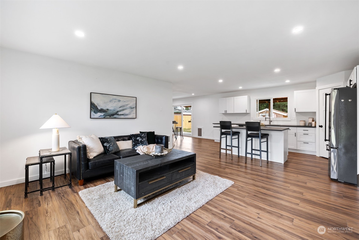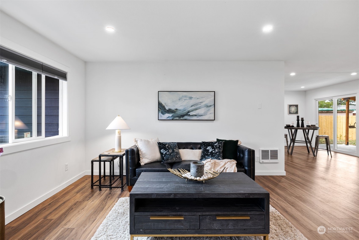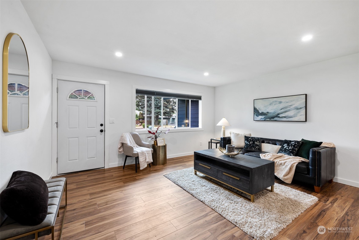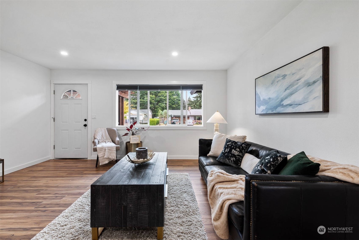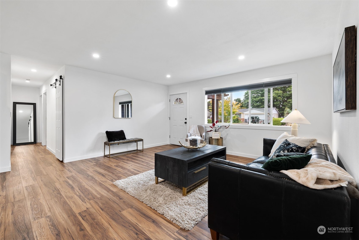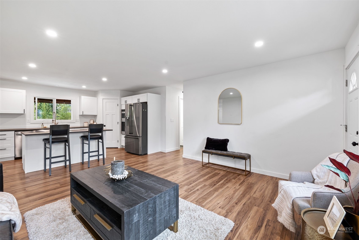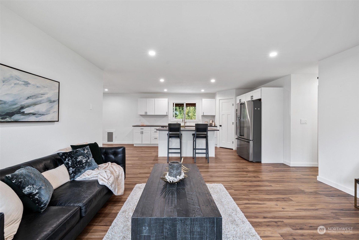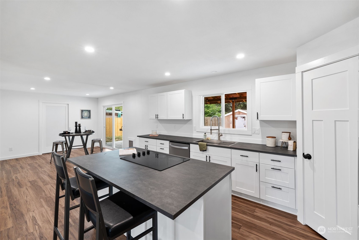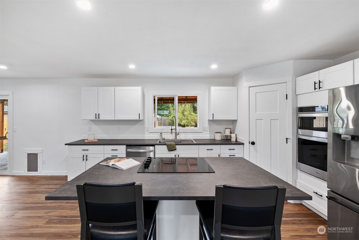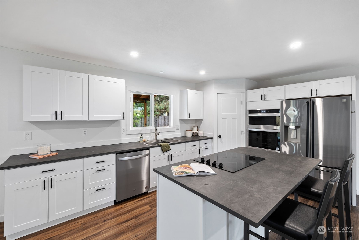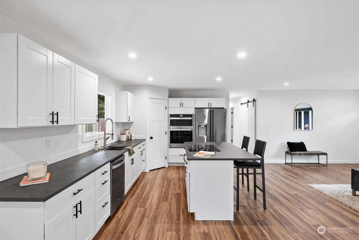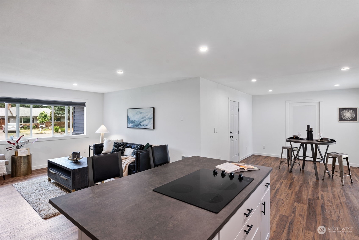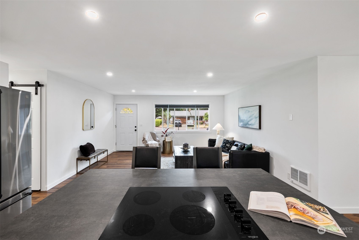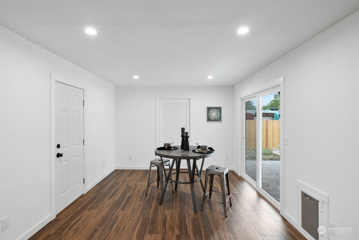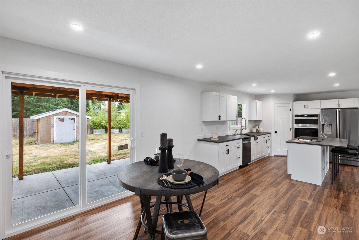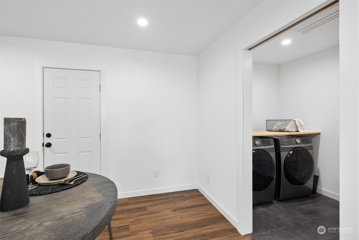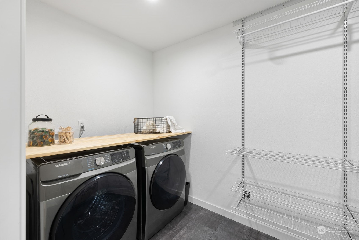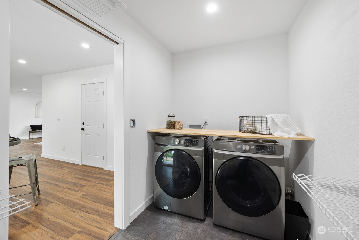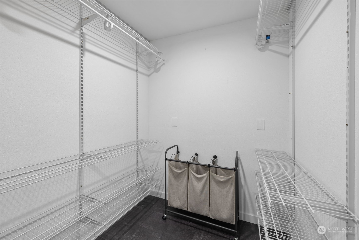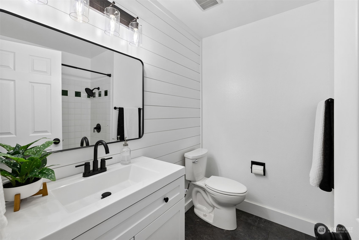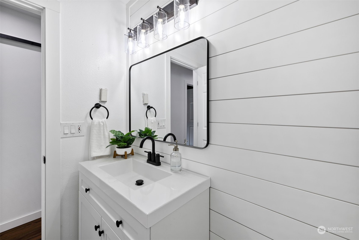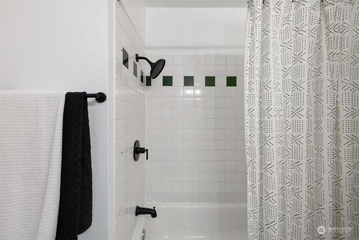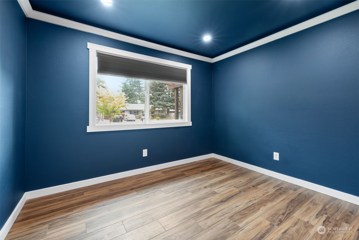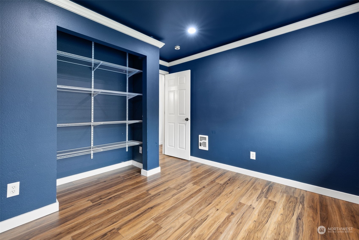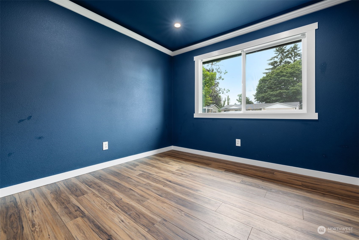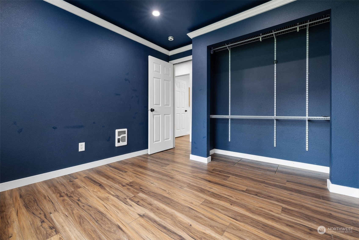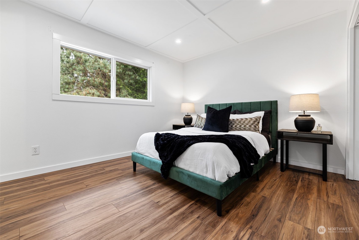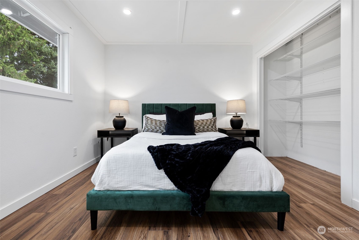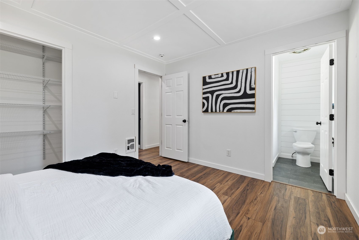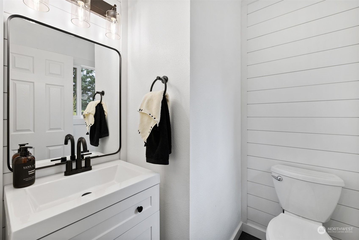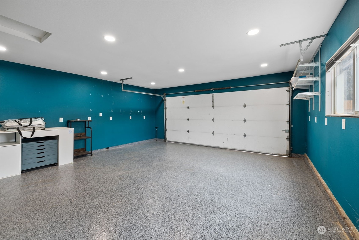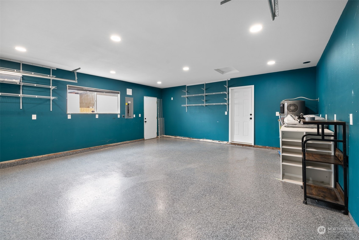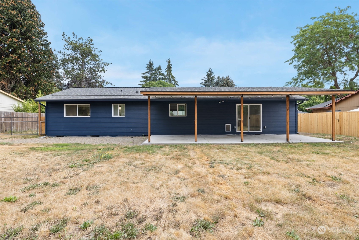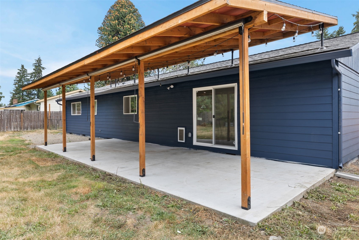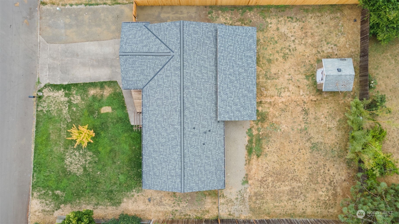7604 126th Avenue, Vancouver, WA 98682
Contact Triwood Realty
Schedule A Showing
Request more information
- MLS#: NWM2278199 ( Residential )
- Street Address: 7604 126th Avenue
- Viewed: 1
- Price: $475,000
- Price sqft: $387
- Waterfront: No
- Year Built: 1971
- Bldg sqft: 1228
- Bedrooms: 3
- Total Baths: 2
- Full Baths: 1
- 1/2 Baths: 1
- Garage / Parking Spaces: 2
- Additional Information
- Geolocation: 45.678 / -122.544
- County: CLARK
- City: Vancouver
- Zipcode: 98682
- Subdivision: Sifton
- Elementary School: Silver Star Elem
- Middle School: Covington Mid
- High School: Heritage
- Provided by: Keller Williams-Premier Prtnrs
- Contact: Megan I Anderson
- 360-693-3336
- DMCA Notice
-
DescriptionStep into this beautifully remodeled 3 bedroom, 1.5 bathroom home on a generous quarter acre lot with RV parking. Inside, you'll find a modern yet warm atmosphere with elegant coffered ceilings in the primary bedroom and stylish crown molding in the secondary bedrooms. The functional kitchen features all new appliances, an eating bar, and a spacious pantry. Adjacent is a large laundry room with a high efficiency washer and dryer. The covered patio outside is perfect for entertaining or relaxing year round.
Property Location and Similar Properties
Features
Appliances
- Dishwasher(s)
- Dryer(s)
- Disposal
- Microwave(s)
- Refrigerator(s)
- Stove(s)/Range(s)
- Washer(s)
Home Owners Association Fee
- 0.00
Basement
- None
Carport Spaces
- 0.00
Close Date
- 0000-00-00
Cooling
- None
Country
- US
Covered Spaces
- 2.00
Exterior Features
- Brick
- Wood Products
Flooring
- Vinyl Plank
Garage Spaces
- 2.00
Heating
- Wall Unit(s)
High School
- Heritage High
Inclusions
- Dishwasher(s)
- Dryer(s)
- Garbage Disposal
- Microwave(s)
- Refrigerator(s)
- Stove(s)/Range(s)
- Washer(s)
Insurance Expense
- 0.00
Interior Features
- Water Heater
Levels
- One
Living Area
- 1228.00
Middle School
- Covington Mid
Area Major
- 1062 - Brush Prairie/Hockinson
Net Operating Income
- 0.00
Open Parking Spaces
- 0.00
Other Expense
- 0.00
Parcel Number
- 107356042
Parking Features
- Attached Garage
Possession
- Closing
Property Condition
- Remodeled
Property Type
- Residential
Roof
- Composition
School Elementary
- Silver Star Elem
Sewer
- Available
- Septic Tank
Style
- Traditional
Tax Year
- 2023
Virtual Tour Url
- https://my.matterport.com/show/?m=uJLe1TRNTZn&brand=0&mls=1&
Water Source
- Public
Year Built
- 1971
