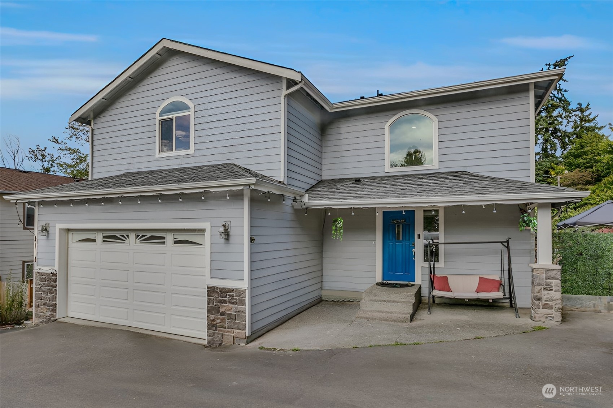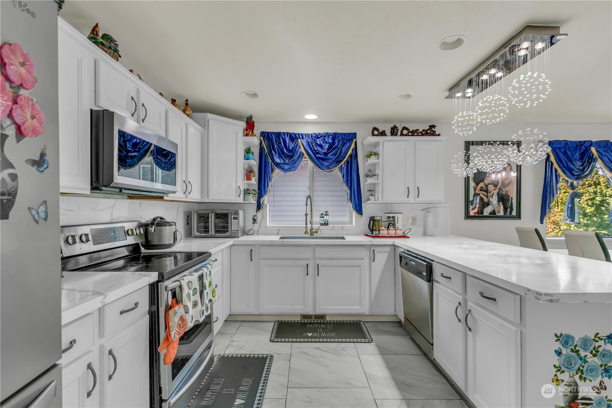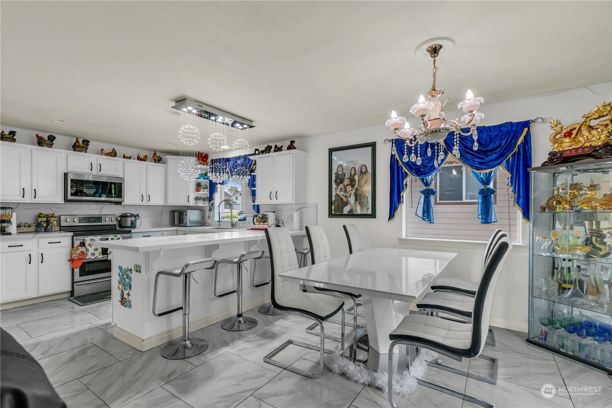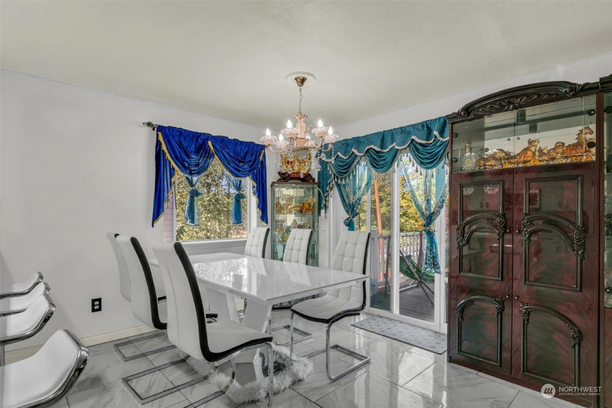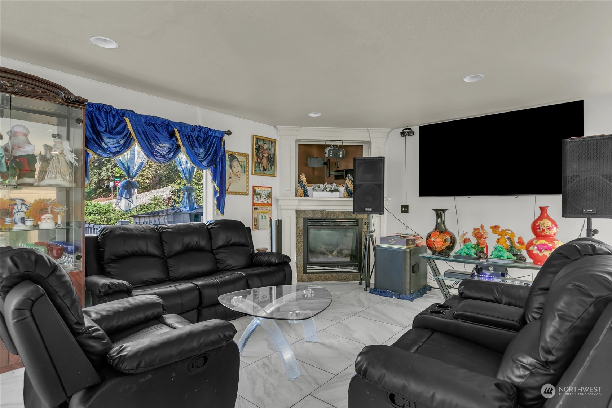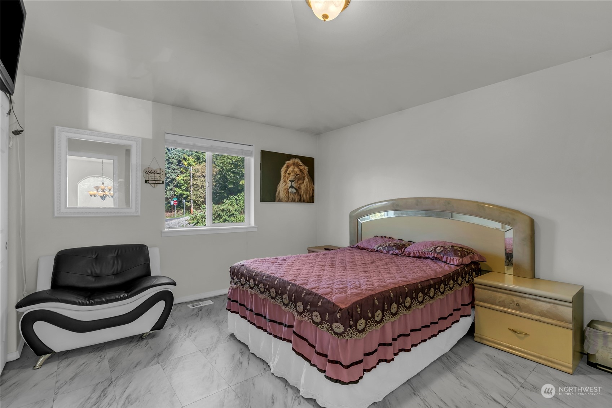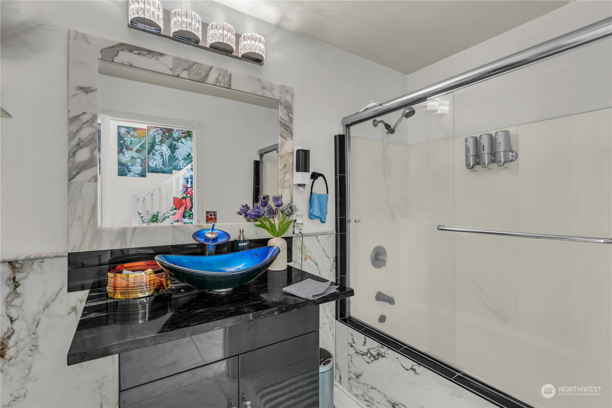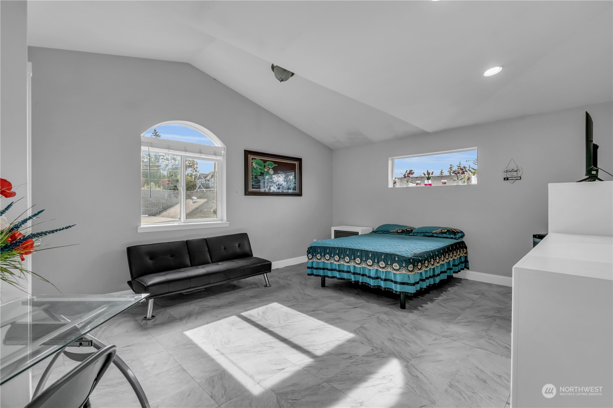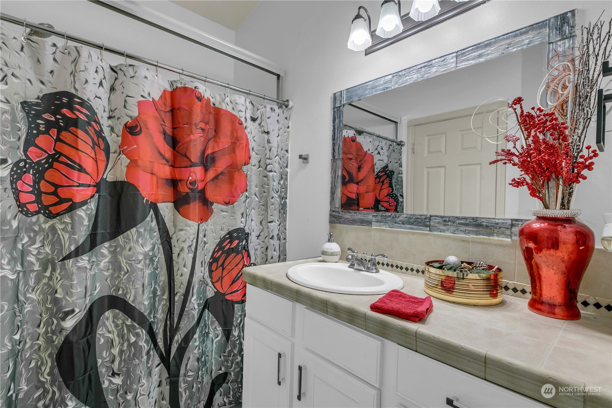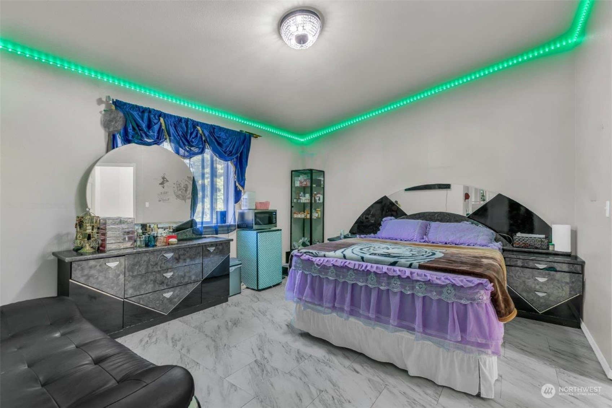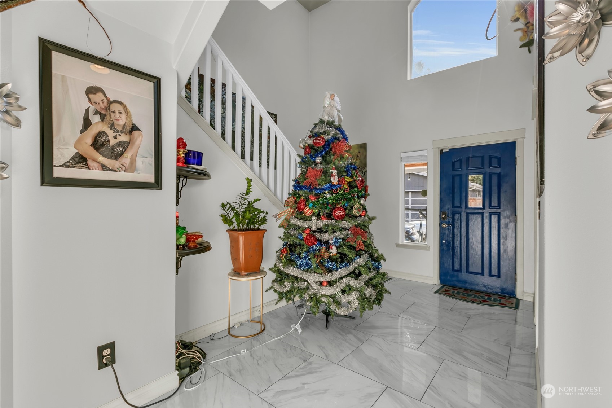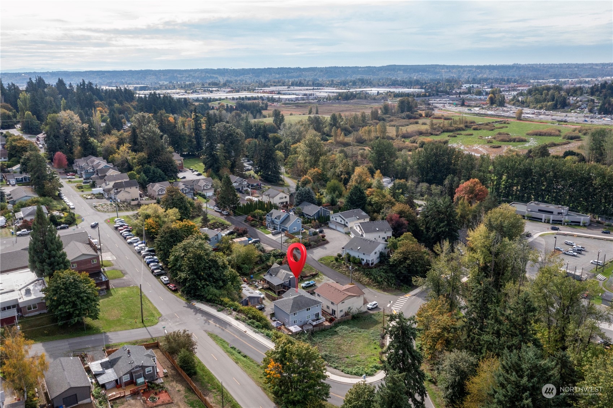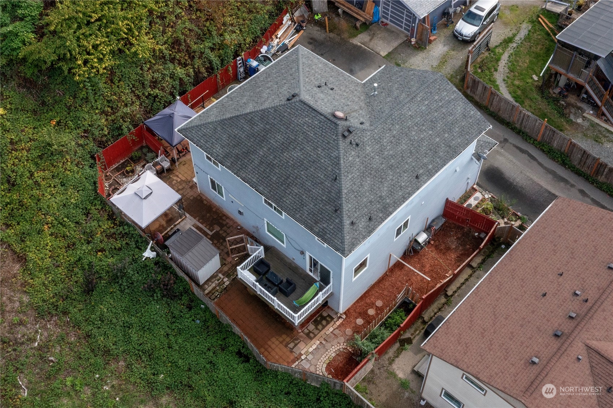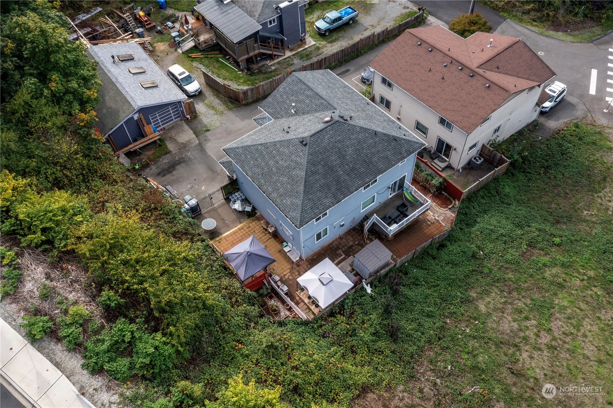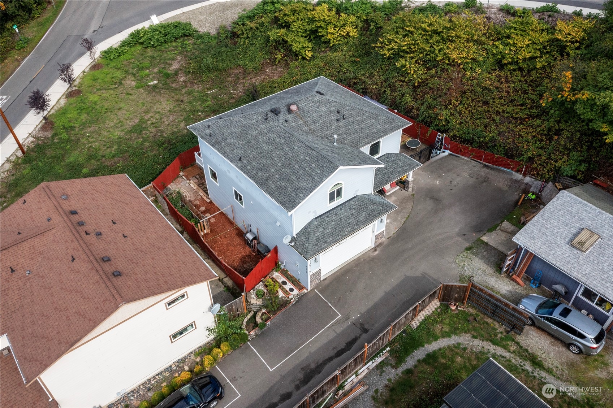1102 9th Avenue, Milton, WA 98354
Contact Triwood Realty
Schedule A Showing
Request more information
- MLS#: NWM2277674 ( Residential )
- Street Address: 1102 9th Avenue
- Viewed: 1
- Price: $600,000
- Price sqft: $264
- Waterfront: No
- Year Built: 2006
- Bldg sqft: 2276
- Bedrooms: 4
- Total Baths: 2
- Full Baths: 2
- Garage / Parking Spaces: 2
- Additional Information
- Geolocation: 47.2498 / -122.322
- County: PIERCE
- City: Milton
- Zipcode: 98354
- Subdivision: Milton
- Elementary School: Discvy Primary Sch
- Middle School: Surprise Lake Mid
- High School: Fife
- Provided by: Better Properties - Metro
- Contact: Anna Leona Charlton
- 206-445-0995
- DMCA Notice
-
DescriptionThis house has been remodeled with love and intention to reflect its nature. Located next to a green space and bike trail, this home brings together your need for easy commuting, outdoor activities, and intimate connections within the home. The main floor boasts an open floor plan and high ceilings allowing for room to play & lots of natural light. Recently remodeled kitchen, bathrooms, and tile flooring; the design exudes a luxurious charm within a soft, warm space. The backyard has been landscaped for ease and entertainment, with room to host outdoor get togethers and gardening hobbies.
Property Location and Similar Properties
Features
Appliances
- Dishwasher(s)
- Dryer(s)
- Disposal
- Microwave(s)
- Refrigerator(s)
- Stove(s)/Range(s)
- Washer(s)
Home Owners Association Fee
- 0.00
Basement
- None
Carport Spaces
- 0.00
Close Date
- 0000-00-00
Cooling
- None
Country
- US
Covered Spaces
- 2.00
Exterior Features
- Cement Planked
Flooring
- Ceramic Tile
- Laminate
Garage Spaces
- 2.00
Heating
- Forced Air
High School
- Fife High
Inclusions
- Dishwasher(s)
- Dryer(s)
- Garbage Disposal
- Microwave(s)
- Refrigerator(s)
- Stove(s)/Range(s)
- Washer(s)
Insurance Expense
- 0.00
Interior Features
- Ceramic Tile
- Fireplace
- Laminate
- Water Heater
Levels
- Two
Living Area
- 2276.00
Middle School
- Surprise Lake Mid
Area Major
- 71 - Milton
Net Operating Income
- 0.00
Open Parking Spaces
- 0.00
Other Expense
- 0.00
Parcel Number
- 5985002223
Parking Features
- Attached Garage
Possession
- Closing
Property Type
- Residential
Roof
- Composition
School Elementary
- Discvy Primary Sch
Sewer
- Sewer Connected
Tax Year
- 2024
Virtual Tour Url
- https://nwrep.smugmug.com/October-2023/1102-9th-Ave-Milton-Wa/
Water Source
- Public
Year Built
- 2006
