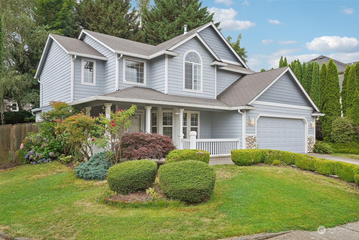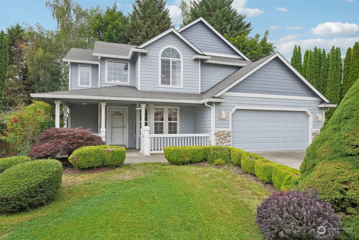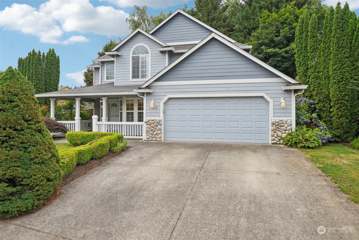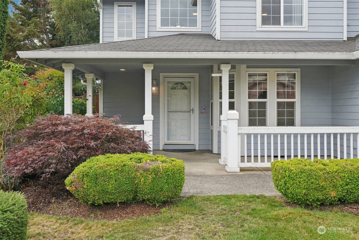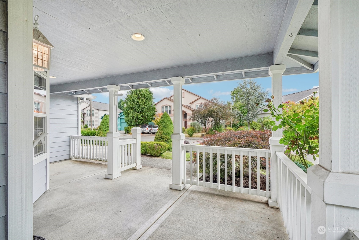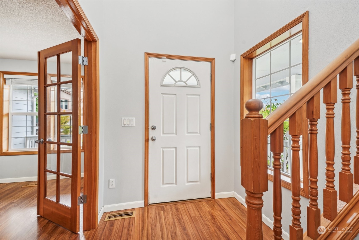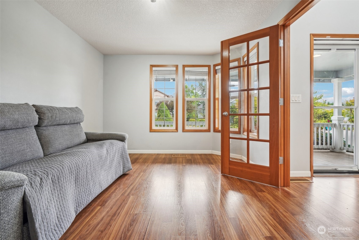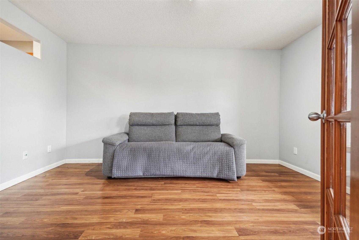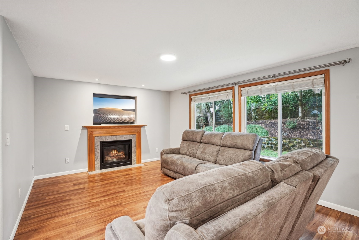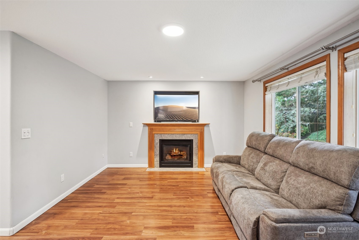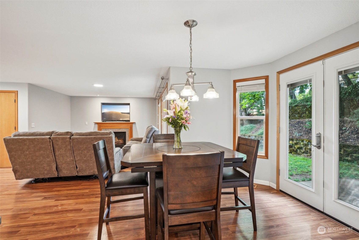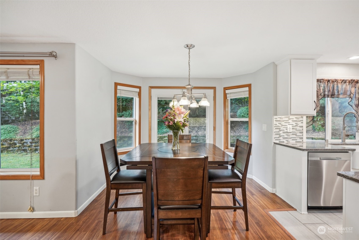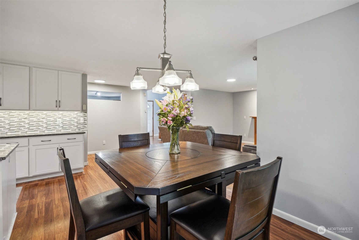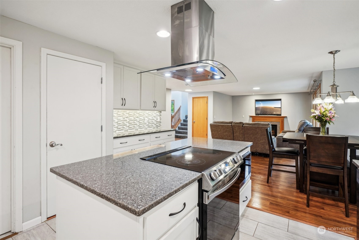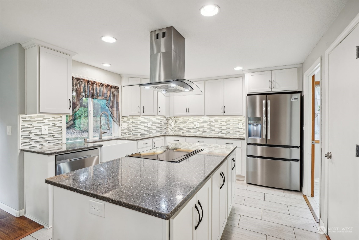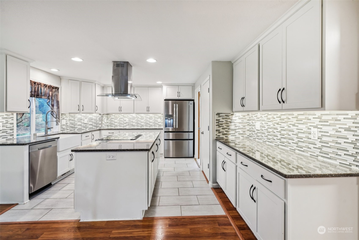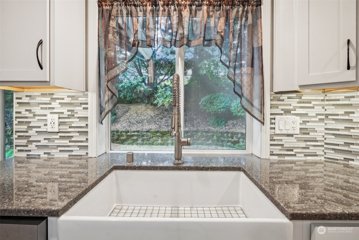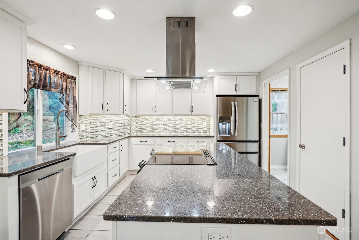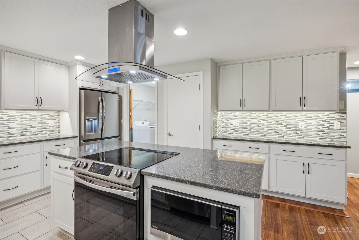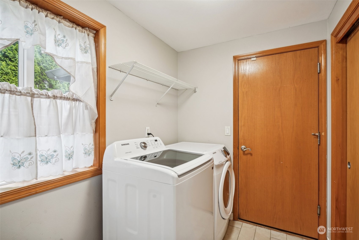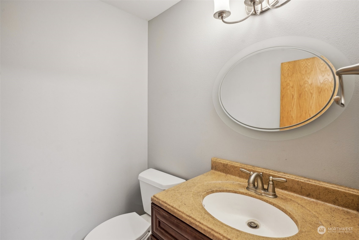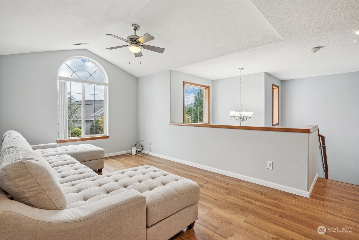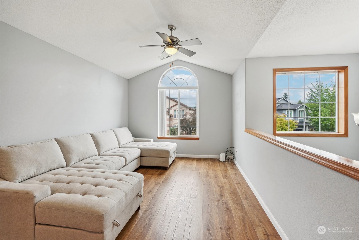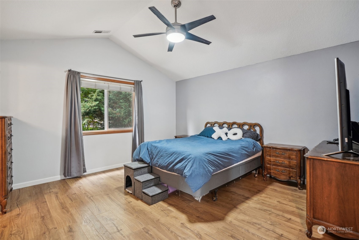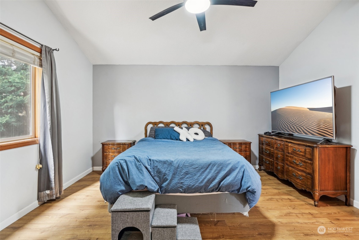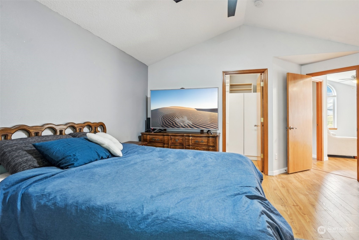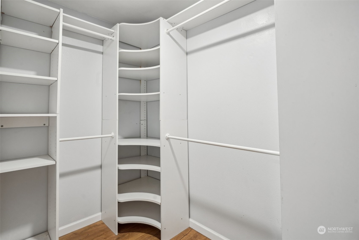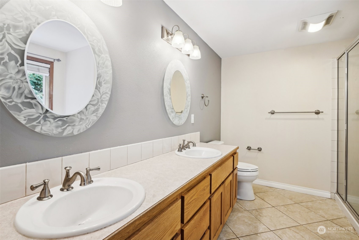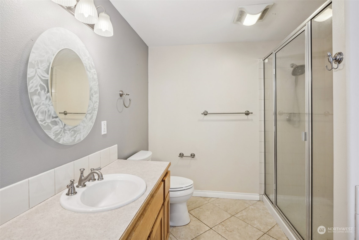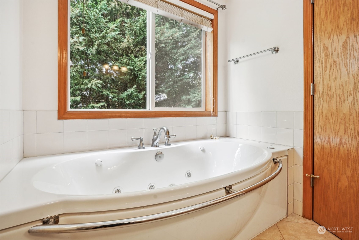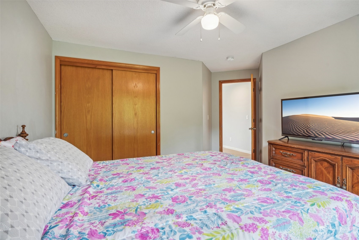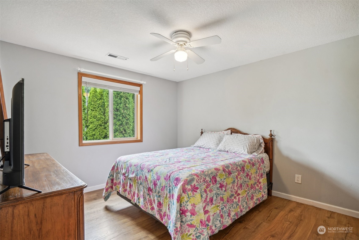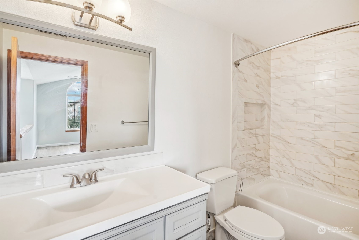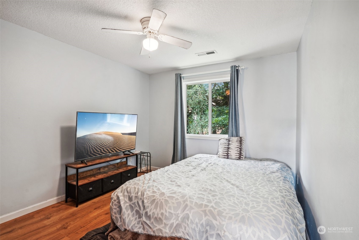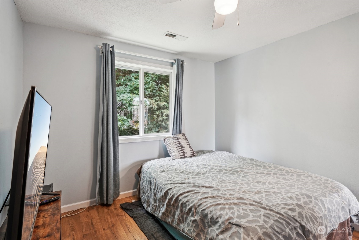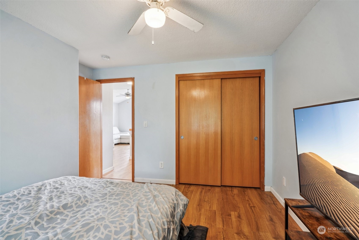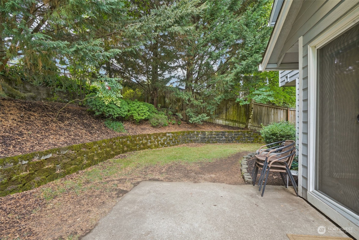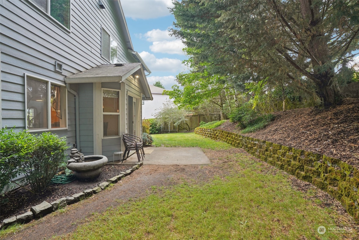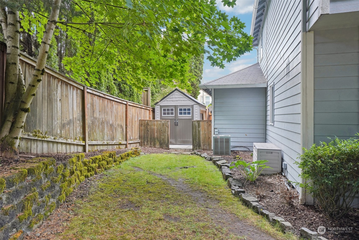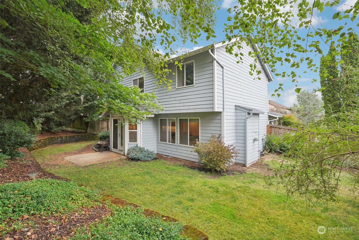17509 38th Way, Vancouver, WA 98682
Contact Triwood Realty
Schedule A Showing
Request more information
- MLS#: NWM2277213 ( Residential )
- Street Address: 17509 38th Way
- Viewed: 1
- Price: $579,000
- Price sqft: $280
- Waterfront: No
- Year Built: 2002
- Bldg sqft: 2066
- Bedrooms: 3
- Total Baths: 3
- Full Baths: 2
- 1/2 Baths: 1
- Garage / Parking Spaces: 2
- Additional Information
- Geolocation: 45.6493 / -122.492
- County: CLARK
- City: Vancouver
- Zipcode: 98682
- Subdivision: Orchards
- Middle School: Pacific Mid
- High School: Union
- Provided by: Redfin
- Contact: Kelly Primerano
- 360-558-3945
- DMCA Notice
-
DescriptionWelcome to Edmunds Estates, where charm meets comfort! Delightful craftsman home, with oversized country style porchperfect for morning coffee or evening relaxation.Private yard gives you that tucked away feel, yet close to all the local amenities. Inside, youll find LVP flooring on both levels. The remodeled kitchen features a stylish tile backsplash, a cook island w/hood vent, farmers sink & stainless steel appliances thatll make your inner chef swoon. Pantry to keep everything organized. Main floor also offers an office with French doorsperfect for work or creative projectsand laundry room. Upstairs, discover three inviting bedrooms and a loft space, ideal for relaxing or additional office space. Lovely neighborhood and no HOA.
Property Location and Similar Properties
Features
Appliances
- Dishwasher(s)
- Disposal
- Microwave(s)
- Stove(s)/Range(s)
Home Owners Association Fee
- 0.00
Basement
- None
Carport Spaces
- 0.00
Close Date
- 0000-00-00
Cooling
- Central A/C
Country
- US
Covered Spaces
- 2.00
Exterior Features
- Cement Planked
Flooring
- Ceramic Tile
- Vinyl Plank
- Carpet
Garage Spaces
- 2.00
Heating
- Forced Air
High School
- Union High School
Inclusions
- Dishwasher(s)
- Garbage Disposal
- Microwave(s)
- Stove(s)/Range(s)
Insurance Expense
- 0.00
Interior Features
- Bath Off Primary
- Ceiling Fan(s)
- Ceramic Tile
- Double Pane/Storm Window
- Dining Room
- Fireplace
- French Doors
- Jetted Tub
- Loft
- Walk-In Closet(s)
- Walk-In Pantry
- Wall to Wall Carpet
- Water Heater
Levels
- Two
Living Area
- 2066.00
Lot Features
- Corner Lot
- Curbs
- Paved
- Sidewalk
Middle School
- Pacific Mid
Area Major
- 1047 - West Orchard
Net Operating Income
- 0.00
Open Parking Spaces
- 0.00
Other Expense
- 0.00
Parcel Number
- 172233008
Parking Features
- Attached Garage
Possession
- Closing
Property Condition
- Remodeled
Property Type
- Residential
Roof
- Composition
Sewer
- Sewer Connected
Style
- Craftsman
Tax Year
- 2023
Virtual Tour Url
- https://my.matterport.com/show/?m=m4f5bcW8pV3&mls=1
Water Source
- Public
Year Built
- 2002
