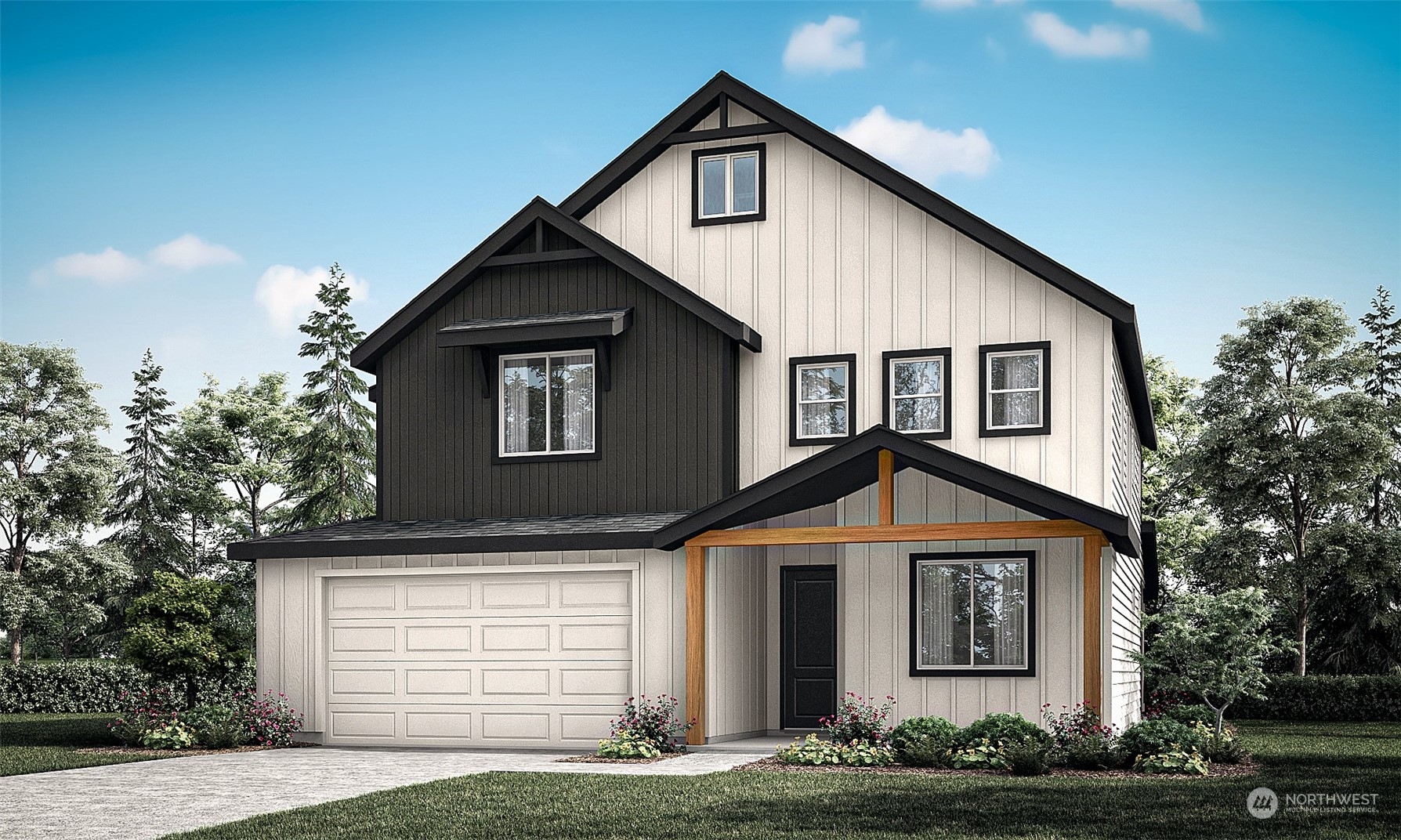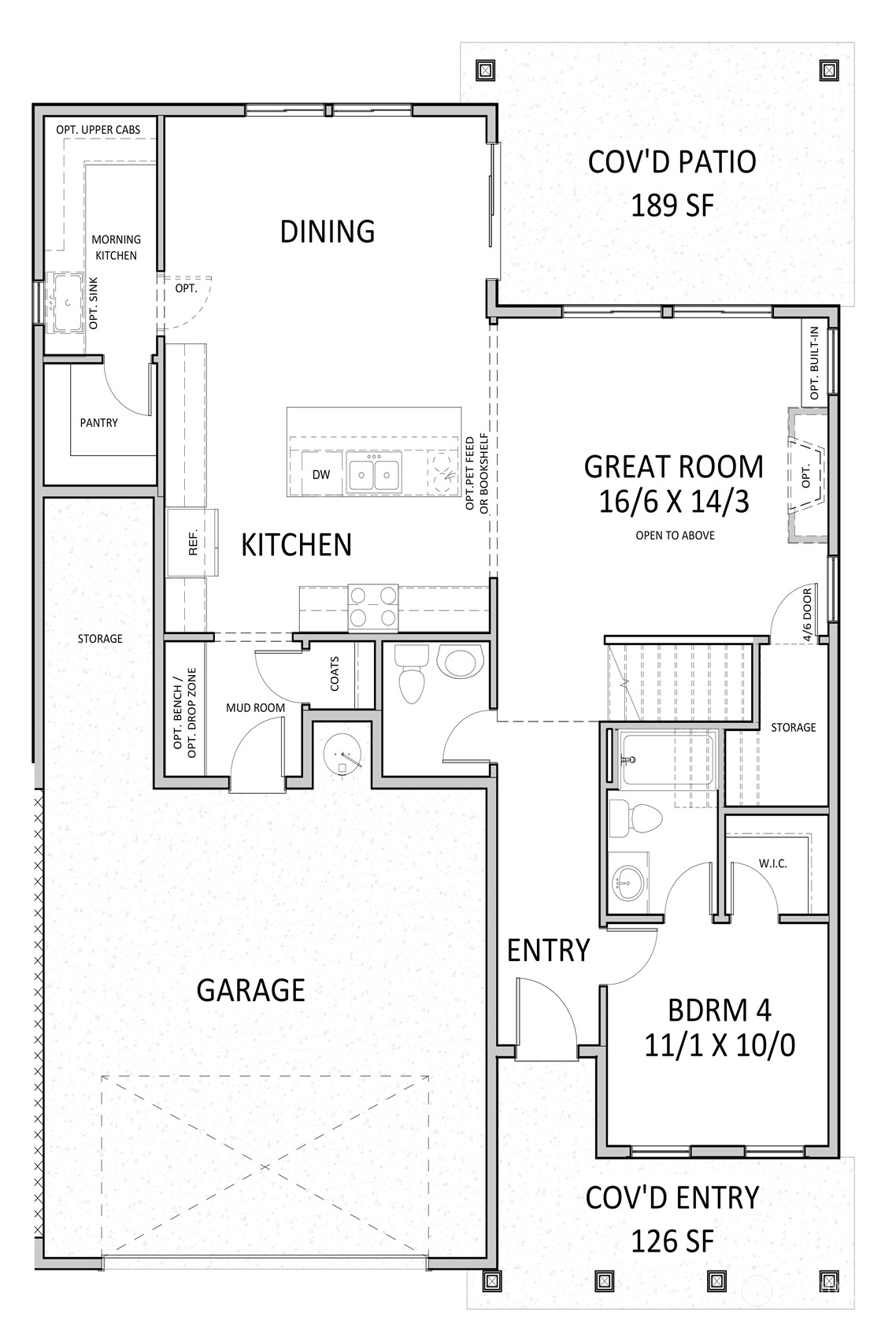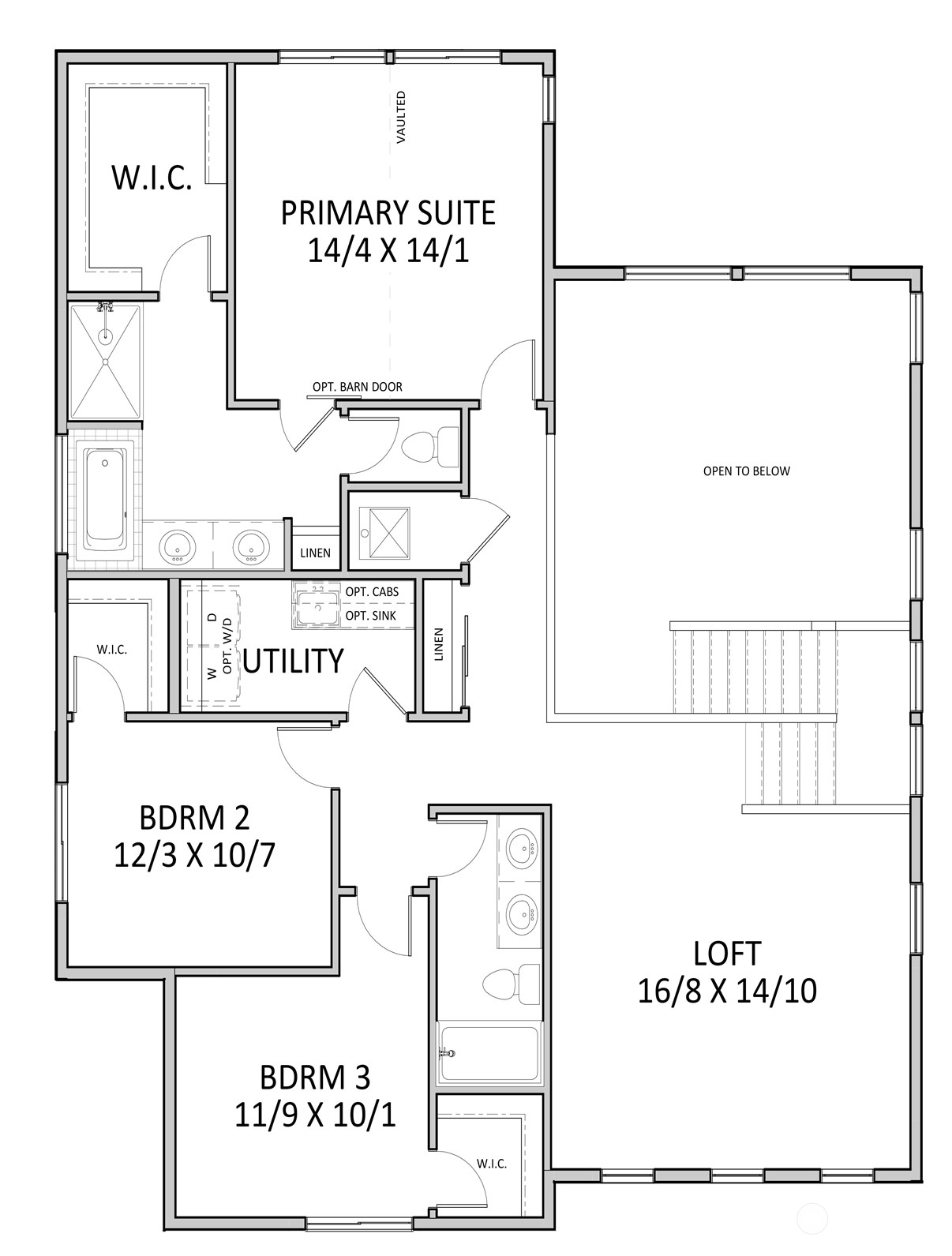20314 Eagle Lane E 740, Bonney Lake, WA 98391
Contact Triwood Realty
Schedule A Showing
Request more information
- MLS#: NWM2276936 ( Residential )
- Street Address: 20314 Eagle Lane E 740
- Viewed: 2
- Price: $869,783
- Price sqft: $332
- Waterfront: No
- Year Built: 2024
- Bldg sqft: 2618
- Bedrooms: 4
- Total Baths: 4
- Full Baths: 3
- 1/2 Baths: 1
- Garage / Parking Spaces: 2
- Additional Information
- Geolocation: 47.1213 / -122.158
- County: PIERCE
- City: Bonney Lake
- Zipcode: 98391
- Subdivision: Tehaleh
- Elementary School: Donald Eismann
- Middle School: Mtn View
- High School: Bonney Lake
- Provided by: Holt Homes Realty, LLC
- Contact: Joseph Rose
- 503-930-8018
- DMCA Notice
-
DescriptionDiscover the 2618 Plan, a stylish two story home designed for functionality and comfort. Featuring 4 bedrooms and 3.5 baths, it seamlessly adapts to your lifestyle. The main floor showcases an impressive great room with soaring cathedral ceilings that fill the space with natural light. An optional cozy fireplace adds warmth, while smart storage solutions maximize space under the stairs. The chefs kitchen boasts a large island with quartz countertops, a pantry, and a rear prep kitchen. Enjoy meals indoors or on the covered patio. Upstairs, unwind in the primary suite with a vaulted ceiling, luxurious bath, and spacious walk in closet. Each additional bedroom includes a walk in closet, enhanced by a versatile loft/optional bedroom.
Property Location and Similar Properties
Features
Appliances
- Dishwasher(s)
- Disposal
- Microwave(s)
- Stove(s)/Range(s)
Home Owners Association Fee
- 84.00
Association Phone
- 503-915-3343
Basement
- None
Builder Name
- Holt Homes
Carport Spaces
- 0.00
Close Date
- 0000-00-00
Cooling
- 90%+ High Efficiency
- Forced Air
- Heat Pump
Country
- US
Covered Spaces
- 2.00
Exterior Features
- Cement Planked
- Wood
- Wood Products
Flooring
- Laminate
- Carpet
Garage Spaces
- 2.00
Heating
- 90%+ High Efficiency
- Forced Air
- Heat Pump
High School
- Bonney Lake High
Inclusions
- Dishwasher(s)
- Garbage Disposal
- LeasedEquipment
- Microwave(s)
- Stove(s)/Range(s)
Insurance Expense
- 0.00
Interior Features
- Bath Off Primary
- Dining Room
- Fireplace
- Laminate
- Laminate Tile
- Loft
- Triple Pane Windows
- Vaulted Ceiling(s)
- Walk-In Closet(s)
- Walk-In Pantry
- Wall to Wall Carpet
- Water Heater
Levels
- Two
Living Area
- 2618.00
Lot Features
- Curbs
- Paved
- Sidewalk
Middle School
- Mtn View Middle
Area Major
- 109 - Lake Tapps/Bonney Lake
Net Operating Income
- 0.00
New Construction Yes / No
- Yes
Open Parking Spaces
- 0.00
Other Expense
- 0.00
Parcel Number
- 7003177400
Parking Features
- Attached Garage
Possession
- Closing
Property Condition
- Under Construction
Property Type
- Residential
Roof
- Composition
School Elementary
- Donald Eismann Elementary
Sewer
- Sewer Connected
Style
- Northwest Contemporary
Tax Year
- 2024
Unit Number
- 740
View
- Territorial
Water Source
- Public
Year Built
- 2024





