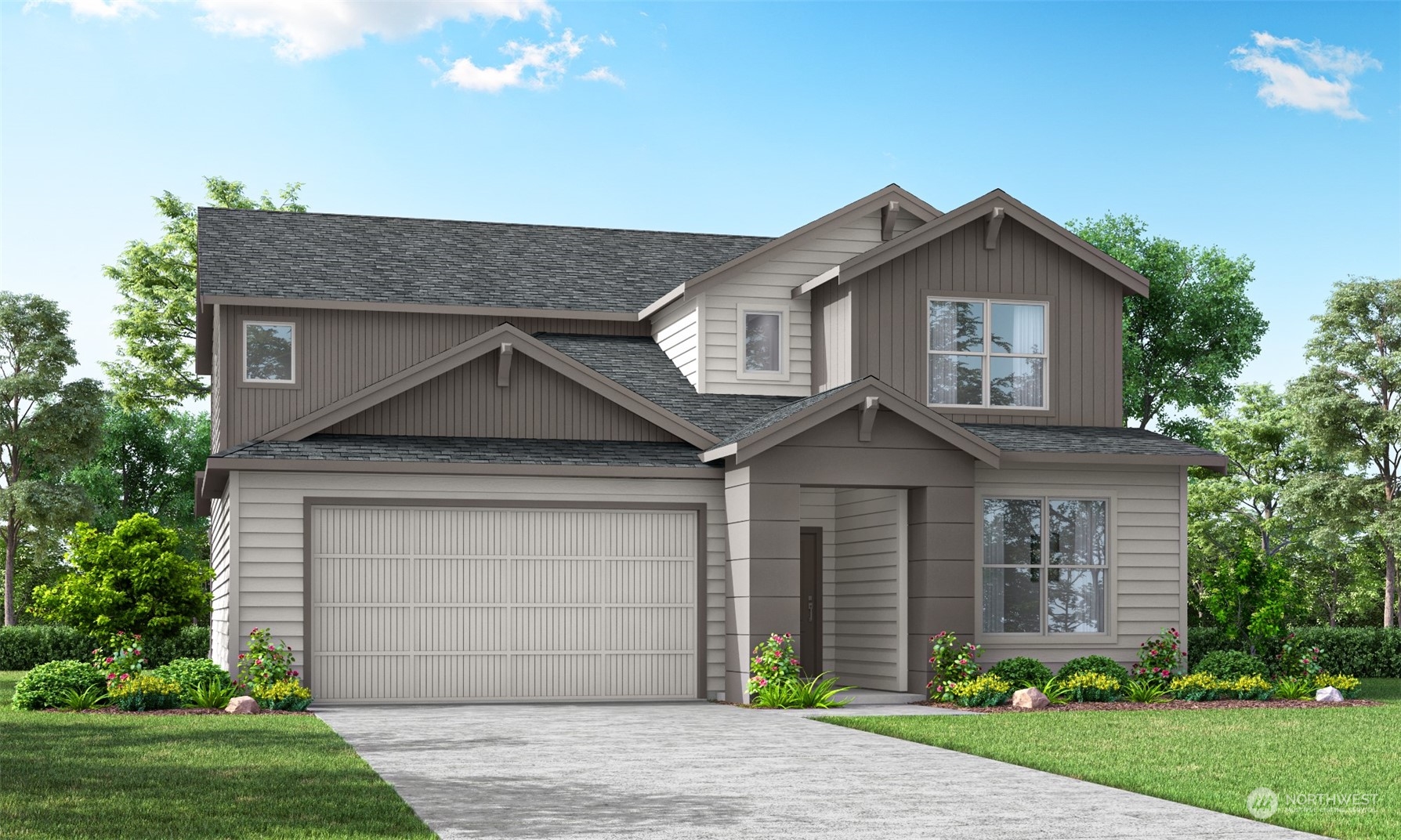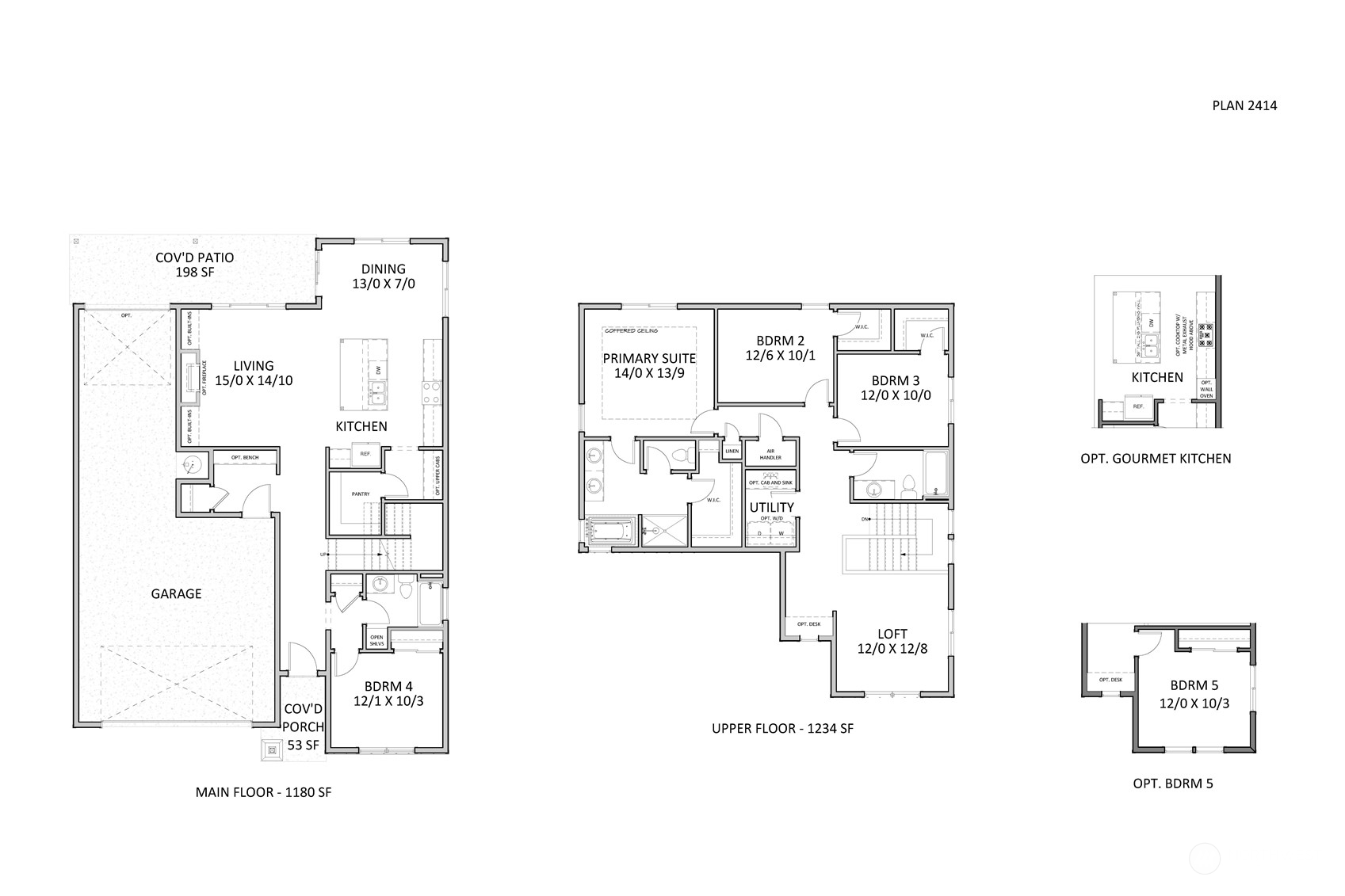20310 Eagle Lane E 741, Bonney Lake, WA 98391
Contact Triwood Realty
Schedule A Showing
Request more information
- MLS#: NWM2276841 ( Residential )
- Street Address: 20310 Eagle Lane E 741
- Viewed: 1
- Price: $831,760
- Price sqft: $345
- Waterfront: No
- Year Built: 2024
- Bldg sqft: 2414
- Bedrooms: 4
- Total Baths: 3
- Full Baths: 3
- Garage / Parking Spaces: 3
- Additional Information
- Geolocation: 47.1212 / -122.158
- County: PIERCE
- City: Bonney Lake
- Zipcode: 98391
- Subdivision: Tehaleh
- Elementary School: Donald Eismann
- Middle School: Mtn View
- High School: Bonney Lake
- Provided by: Holt Homes Realty, LLC
- Contact: Joseph Rose
- 503-930-8018
- DMCA Notice
-
DescriptionIntroducing the stunning 2414 model in Tehaleh, a beautifully designed two story home that blends style and functionality. Featuring 4 bedrooms and 3 baths, it offers exceptional versatility. The main floor boasts a bright, open living area with backyard views, perfect for relaxation and entertaining. The chef inspired kitchen includes a spacious island and large walk in pantry, ideal for culinary pursuits. A main floor bedroom with an adjacent bath allows for guest or office space. Enjoy year round outdoor living on the covered patio, with a third car garage featuring a rear door that opens to the patio. Upstairs, the primary suite impresses with a coffered ceiling, luxurious ensuite, spacious walk in closet, and a versatile loft space.
Property Location and Similar Properties
Features
Appliances
- Dishwasher(s)
- Disposal
- Microwave(s)
- Stove(s)/Range(s)
- Washer(s)
Home Owners Association Fee
- 84.00
Basement
- None
Builder Name
- Holt Homes
Carport Spaces
- 0.00
Close Date
- 0000-00-00
Cooling
- Heat Pump
Country
- US
Covered Spaces
- 3.00
Exterior Features
- Cement Planked
- Stone
- Wood
- Wood Products
Flooring
- Laminate
- Carpet
Garage Spaces
- 3.00
Heating
- Heat Pump
High School
- Bonney Lake High
Inclusions
- Dishwasher(s)
- Garbage Disposal
- LeasedEquipment
- Microwave(s)
- Stove(s)/Range(s)
- Washer(s)
Insurance Expense
- 0.00
Interior Features
- Bath Off Primary
- Fireplace
- Laminate
- Laminate Tile
- Loft
- Triple Pane Windows
- Walk-In Closet(s)
- Walk-In Pantry
- Wall to Wall Carpet
- Water Heater
Levels
- Two
Living Area
- 2414.00
Middle School
- Mtn View Middle
Area Major
- 109 - Lake Tapps/Bonney Lake
Net Operating Income
- 0.00
New Construction Yes / No
- Yes
Open Parking Spaces
- 0.00
Other Expense
- 0.00
Parcel Number
- 7003177410
Parking Features
- Attached Garage
Possession
- Closing
Property Condition
- Under Construction
Property Type
- Residential
Roof
- Composition
School Elementary
- Donald Eismann Elementary
Sewer
- Sewer Connected
Style
- Traditional
Tax Year
- 2024
Unit Number
- 741
View
- Territorial
Virtual Tour Url
- https://thebdxinteractive.com/cloud/HoltHomes/VW/Plan2414/index.html
Water Source
- Public
Year Built
- 2024




