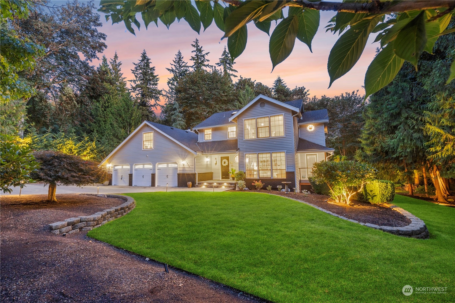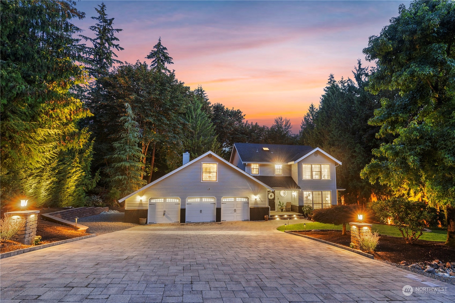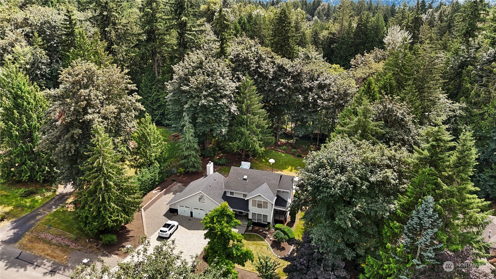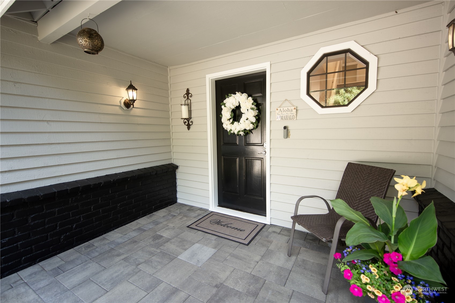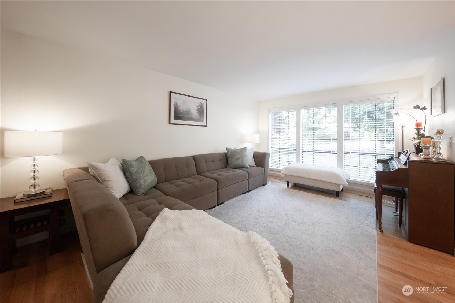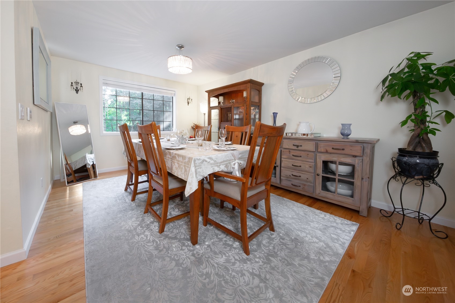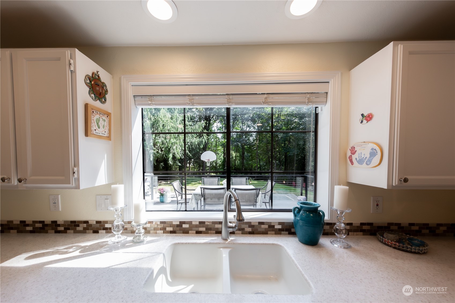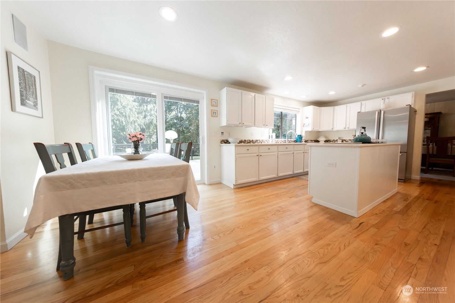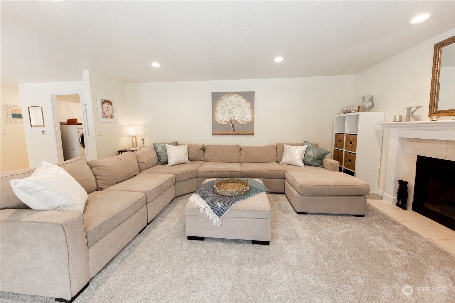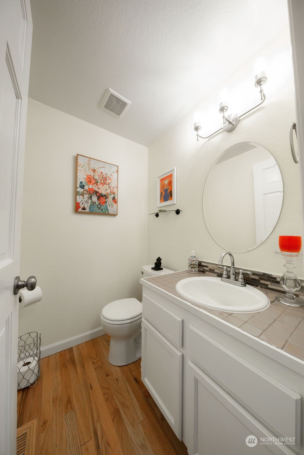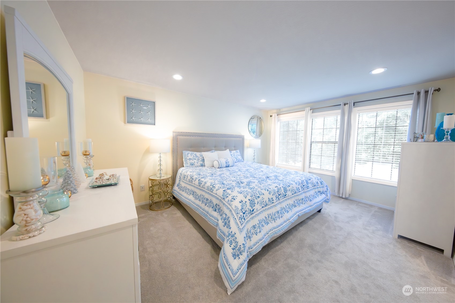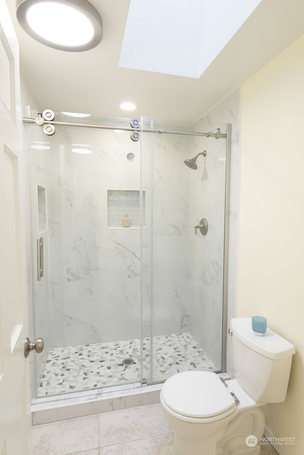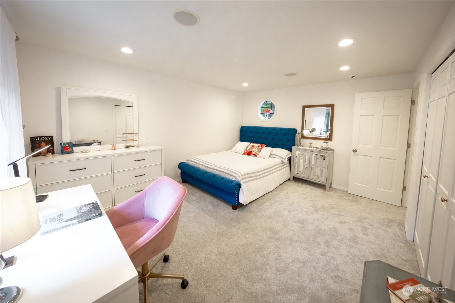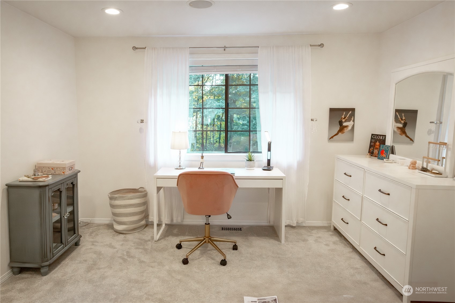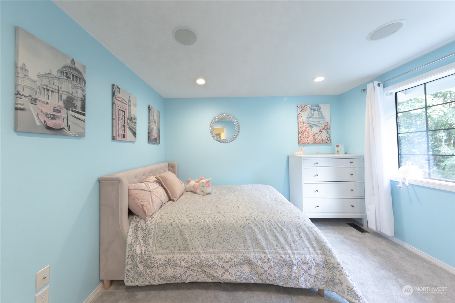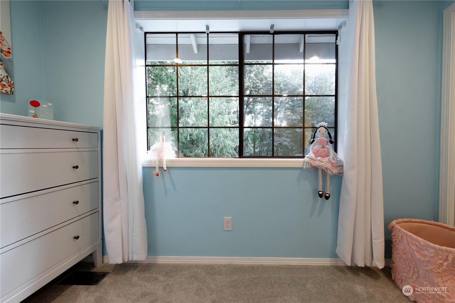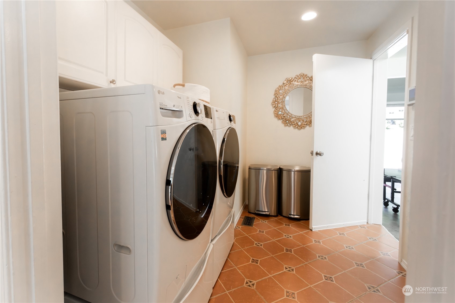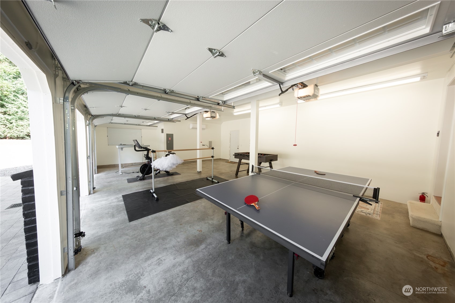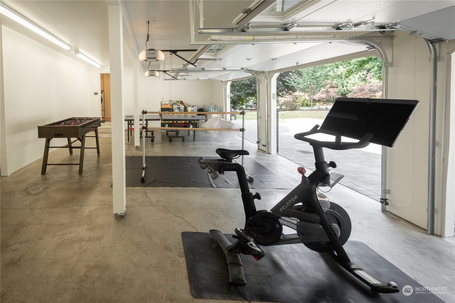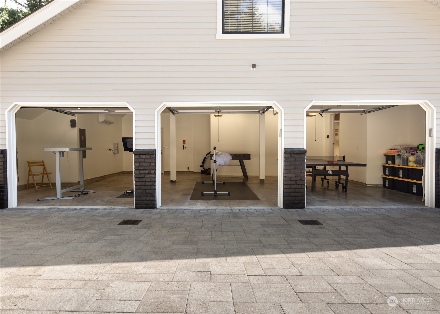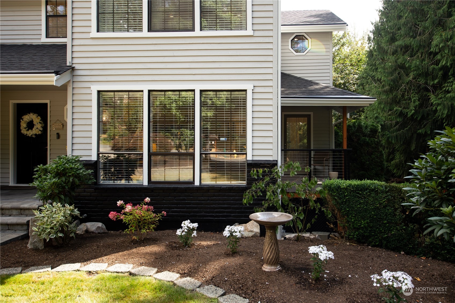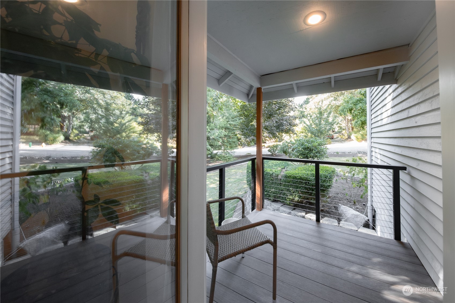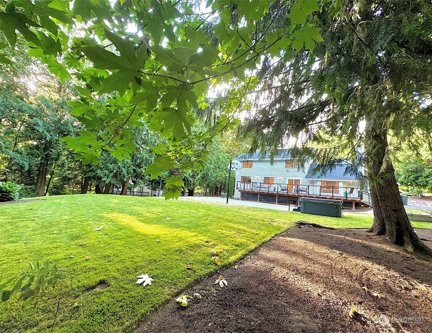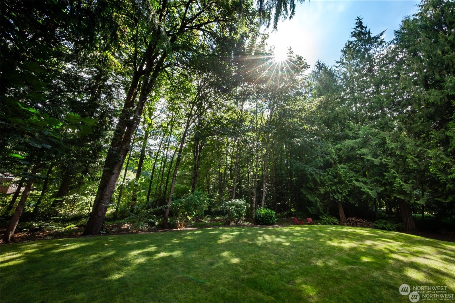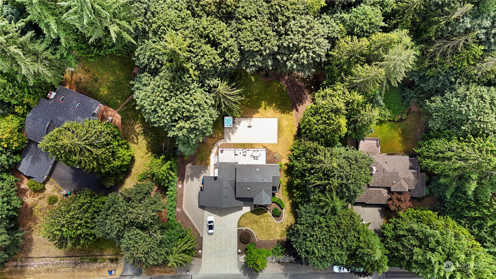22815 57th Street, Redmond, WA 98053
Contact Triwood Realty
Schedule A Showing
Request more information
- MLS#: NWM2276638 ( Residential )
- Street Address: 22815 57th Street
- Viewed: 2
- Price: $1,750,000
- Price sqft: $745
- Waterfront: No
- Year Built: 1985
- Bldg sqft: 2350
- Bedrooms: 4
- Total Baths: 2
- Full Baths: 1
- 1/2 Baths: 1
- Garage / Parking Spaces: 3
- Additional Information
- Geolocation: 47.6579 / -122.035
- County: KING
- City: Redmond
- Zipcode: 98053
- Subdivision: Union Hill
- Elementary School: Alcott Elem
- Middle School: Evergreen Middle
- High School: Eastlake High
- Provided by: Keller Williams Rlty Bellevue
- Contact: Peter Mann
- 425-454-0911
- DMCA Notice
-
DescriptionTranquility & comfort awaits! With its captivating atmosphere, delightfully warm energy and unparalleled beauty, this stunning home is sure to please. Flooded with natural light, you'll enjoy a seamless layout, lovely finishes, fresh int/ext paint, new carpet, cozy fireplace, heated tile floors, speaker system throughout home/deck, & 4 sizable bedrooms incl ensuite primary w/large walk in closet. Temp controlled 3 car garage w/new mini split provides add'l WFH space, gym, shop. Outdoor oasis offers a harmonious blend of lush greenery, manicured lawn/garden, Kichler lighting, sophisticated hardscape, sports court, hot tub, fire pit & gorgeous new 46x15 deck. Walking distance to Tesla STEM school, easy commute to 520, light rail & DT Redmond.
Property Location and Similar Properties
Features
Appliances
- Dishwasher(s)
- Dryer(s)
- Stove(s)/Range(s)
- Washer(s)
Home Owners Association Fee
- 0.00
Basement
- None
Carport Spaces
- 0.00
Close Date
- 0000-00-00
Cooling
- Ductless HP-Mini Split
Country
- US
Covered Spaces
- 3.00
Exterior Features
- Brick
- Wood
Flooring
- Ceramic Tile
- Hardwood
- Carpet
Garage Spaces
- 3.00
Heating
- Ductless HP-Mini Split
- Forced Air
High School
- Eastlake High
Inclusions
- Dishwasher(s)
- Dryer(s)
- Stove(s)/Range(s)
- Washer(s)
Insurance Expense
- 0.00
Interior Features
- Bath Off Primary
- Ceramic Tile
- Double Pane/Storm Window
- Dining Room
- Fireplace
- Hardwood
- Security System
- Walk-In Closet(s)
- Wall to Wall Carpet
- Water Heater
Levels
- Two
Living Area
- 2350.00
Lot Features
- Dead End Street
- Paved
Middle School
- Evergreen Middle
Area Major
- 550 - Redmond/Carnation
Net Operating Income
- 0.00
Open Parking Spaces
- 0.00
Other Expense
- 0.00
Parcel Number
- 1787300220
Parking Features
- Attached Garage
- RV Parking
Possession
- Closing
- Negotiable
Property Condition
- Very Good
Property Type
- Residential
Roof
- Composition
School Elementary
- Alcott Elem
Sewer
- Septic Tank
Tax Year
- 2024
View
- Territorial
Water Source
- Public
Year Built
- 1985
