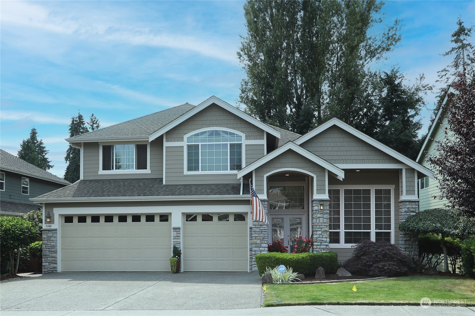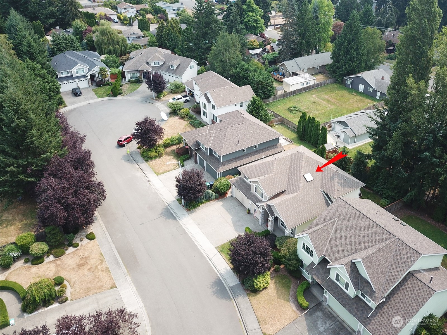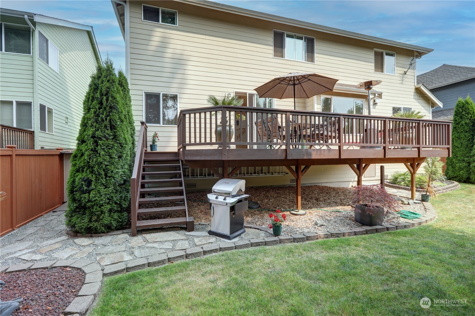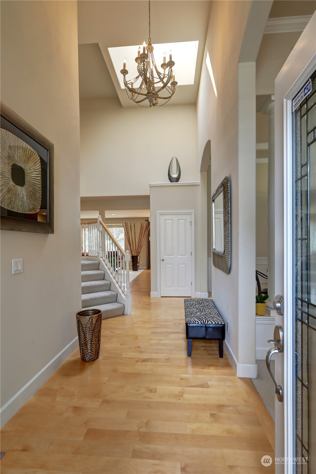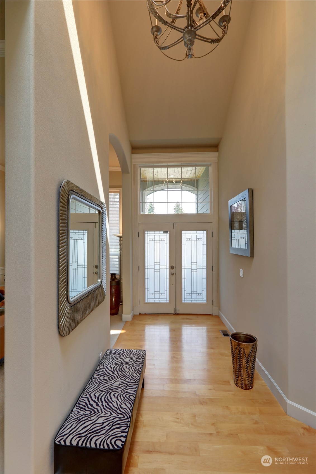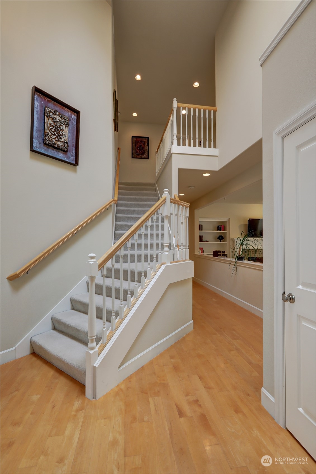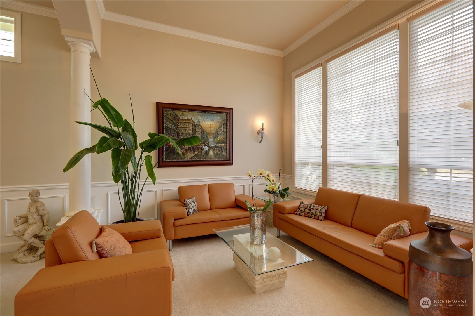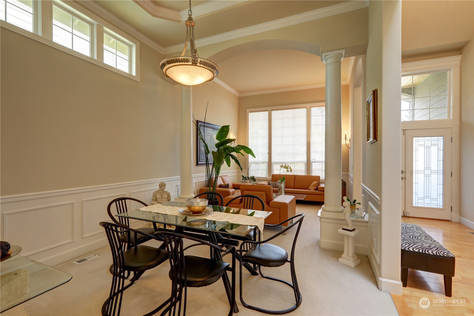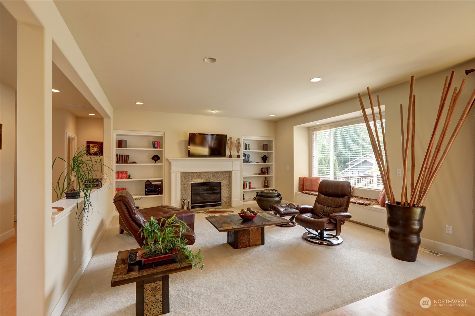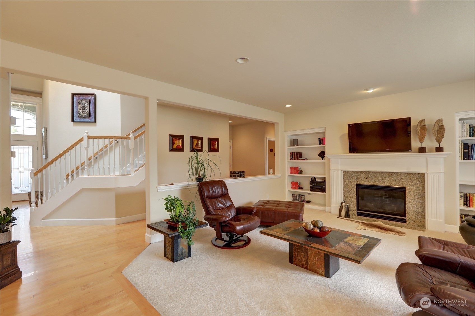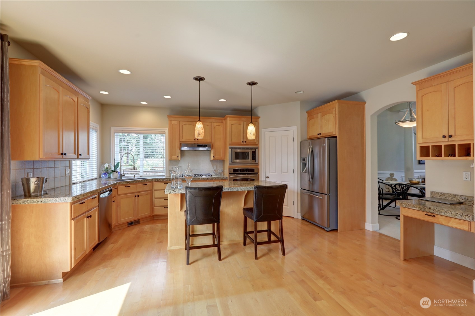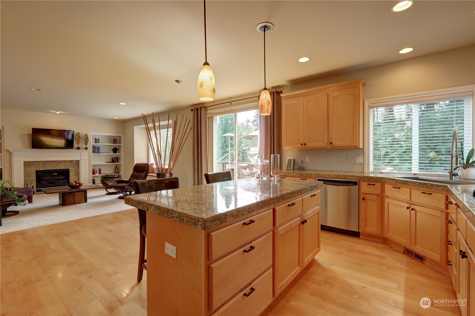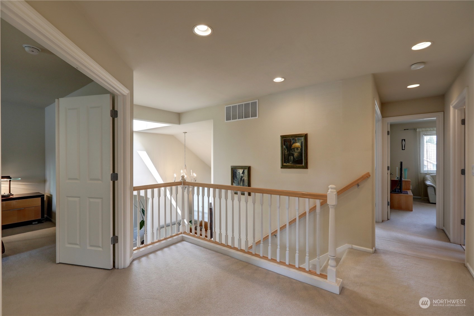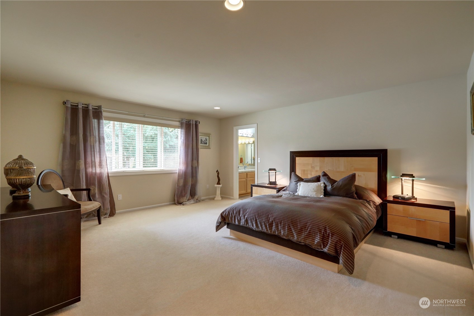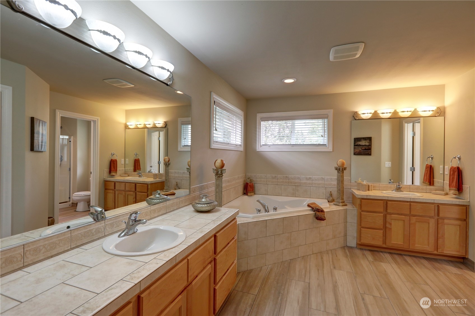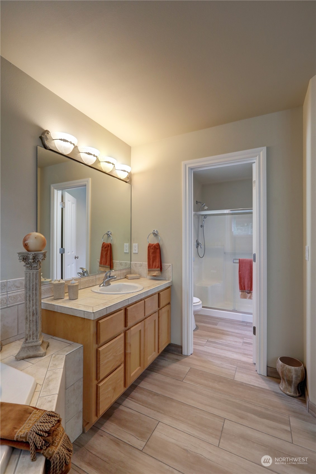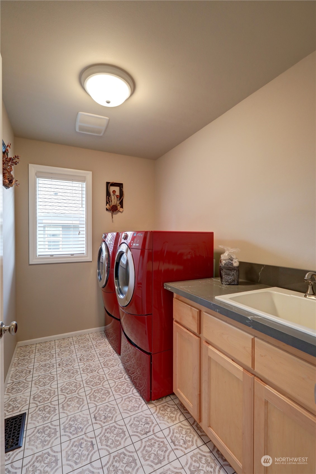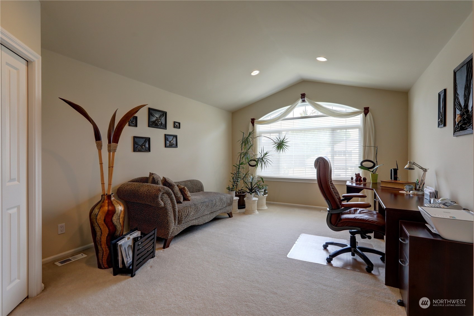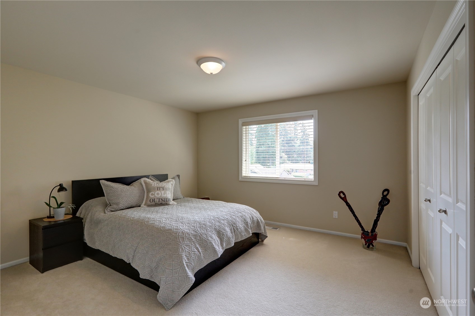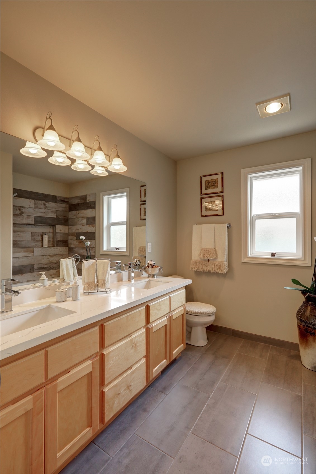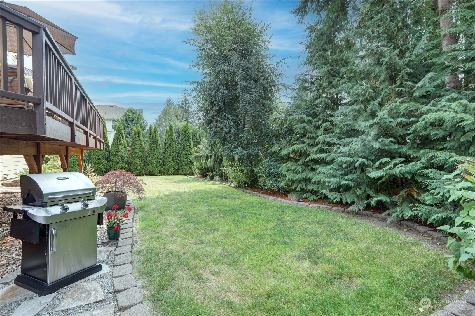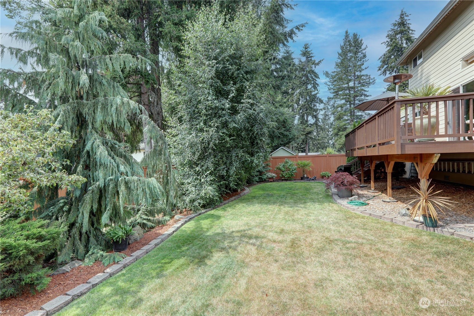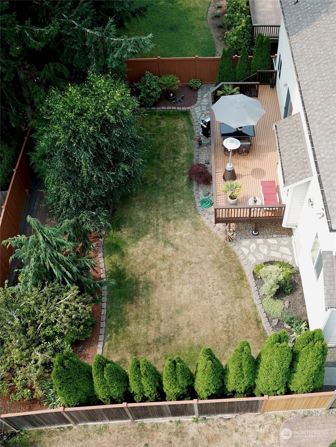5100 191st Street Sw, Lynnwood, WA 98036
Contact Triwood Realty
Schedule A Showing
Request more information
- MLS#: NWM2276417 ( Residential )
- Street Address: 5100 191st Street Sw
- Viewed: 2
- Price: $1,339,000
- Price sqft: $425
- Waterfront: No
- Year Built: 2003
- Bldg sqft: 3152
- Bedrooms: 4
- Total Baths: 3
- Full Baths: 2
- 1/2 Baths: 1
- Garage / Parking Spaces: 3
- Additional Information
- Geolocation: 47.8254 / -122.302
- County: SNOHOMISH
- City: Lynnwood
- Zipcode: 98036
- Subdivision: Lynnwood
- Elementary School: Cedar Vly Community
- Middle School: Alderwood Mid
- High School: Lynnwood
- Provided by: CENTURY 21 Real Estate Center
- Contact: Chad Manivanh
- 425-775-8525
- DMCA Notice
-
DescriptionStunning light filled 4 bed, 2.5 bath Craftsman style home with vaulted ceilings, exquisite details, and elegant formal and informal living spaces. Main floor features a vaulted entry, bright living and dining rooms w/wainscoting panels, gourmet tiled kitchen w/gas cooktop, oak cabinets, SS appliances, and island that opens to oversized family rm, office/den or 5th bedroom, and powder room. Upstairs, find 3 spacious bedrooms, full bath and French doors leading to owner's suite with 5 piece bath. New hot water tank and tiling in upstairs baths. Serene, fully fenced yard with mature trees and expansive deck perfect for entertaining. Ideally situated on cul de sac neighborhood with convenient access to Alderwood Mall, I 5/I 405 and light rail.
Property Location and Similar Properties
Features
Appliances
- Dishwasher(s)
- Disposal
- Refrigerator(s)
- Stove(s)/Range(s)
Home Owners Association Fee
- 0.00
Basement
- None
Carport Spaces
- 0.00
Close Date
- 0000-00-00
Cooling
- None
Country
- US
Covered Spaces
- 3.00
Exterior Features
- Cement Planked
Flooring
- Ceramic Tile
- Hardwood
- Carpet
Garage Spaces
- 3.00
Heating
- Forced Air
High School
- Lynnwood High
Inclusions
- Dishwasher(s)
- Garbage Disposal
- Refrigerator(s)
- Stove(s)/Range(s)
Insurance Expense
- 0.00
Interior Features
- Bath Off Primary
- Ceramic Tile
- Double Pane/Storm Window
- Dining Room
- Fireplace
- Hardwood
- Skylight(s)
- Vaulted Ceiling(s)
- Walk-In Closet(s)
- Walk-In Pantry
- Wall to Wall Carpet
- Water Heater
Levels
- Two
Living Area
- 3152.00
Lot Features
- Cul-De-Sac
- Dead End Street
- Paved
- Sidewalk
Middle School
- Alderwood Mid
Area Major
- 730 - Southwest Snohomish
Net Operating Income
- 0.00
Open Parking Spaces
- 0.00
Other Expense
- 0.00
Parcel Number
- 00939500000300
Parking Features
- Detached Garage
Possession
- Negotiable
Property Type
- Residential
Roof
- Composition
School Elementary
- Cedar Vly Community
Sewer
- Sewer Connected
Tax Year
- 2024
Water Source
- Public
Year Built
- 2003
