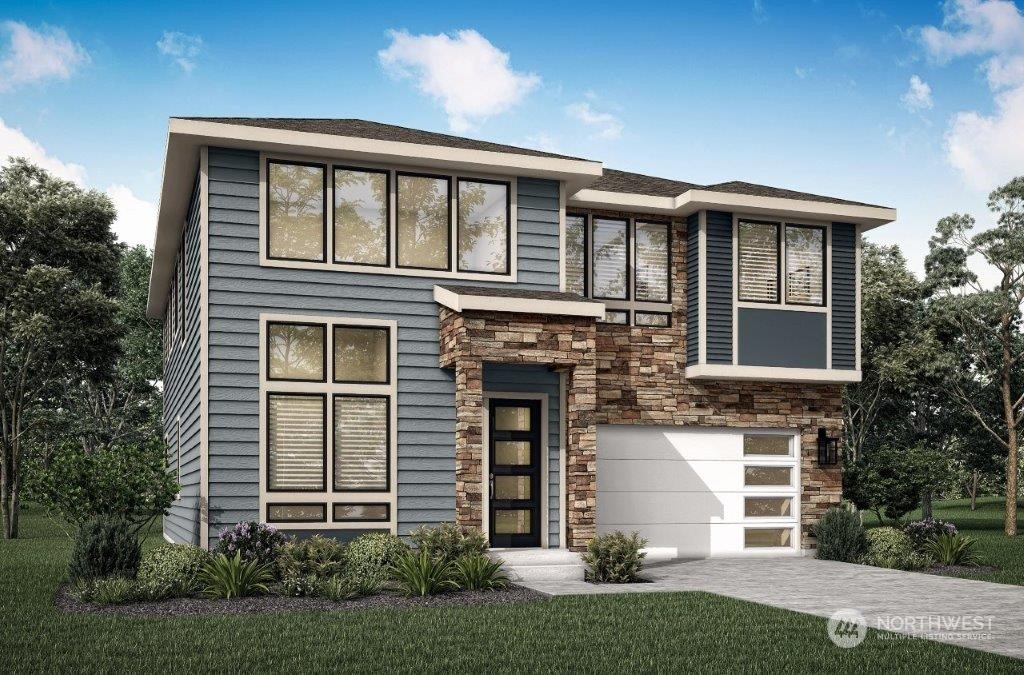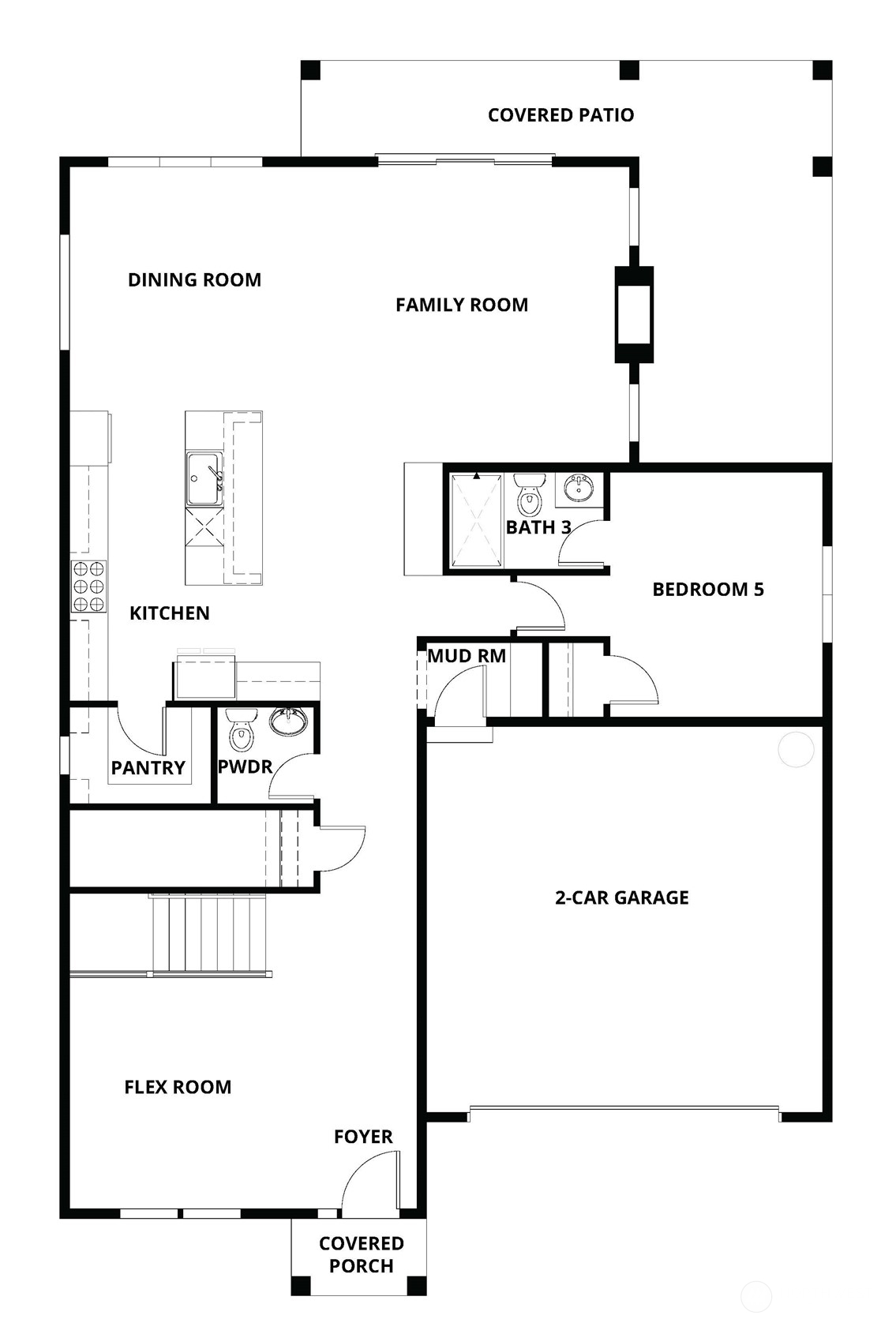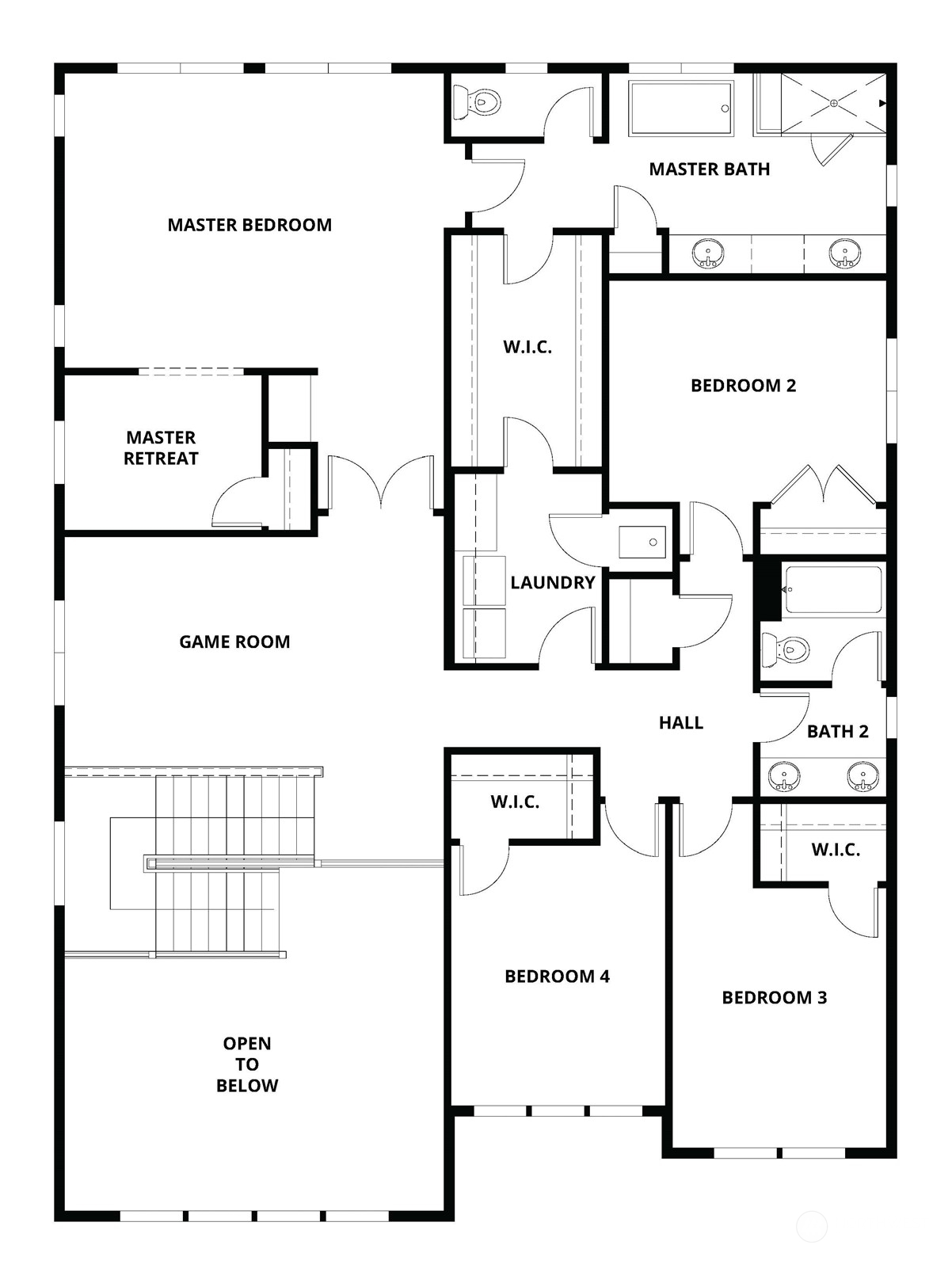3707 95th Avenue E, Edgewood, WA 98371
Contact Triwood Realty
Schedule A Showing
Request more information
- MLS#: NWM2276240 ( Residential )
- Street Address: 3707 95th Avenue E
- Viewed: 1
- Price: $1,034,900
- Price sqft: $320
- Waterfront: No
- Year Built: 2023
- Bldg sqft: 3238
- Bedrooms: 5
- Total Baths: 4
- Full Baths: 3
- 1/2 Baths: 1
- Garage / Parking Spaces: 2
- Additional Information
- Geolocation: 47.2241 / -122.303
- County: PIERCE
- City: Edgewood
- Zipcode: 98371
- Subdivision: Edgewood
- Elementary School: Northwood Elem
- Middle School: Edgemont Jnr
- High School: Puyallup
- Provided by: LGI Realty
- Contact: Mona D. Hill
- 281-362-8998
- DMCA Notice
-
DescriptionThe Macchiato floor plan has an open layout with tons of upgrades! An expansive L shaped covered outdoor living area w/ a double sided fireplace provides extra space for entertaining. Upstairs, the primary suite features its own living space + coffee bar. The en suite primary bath has an oversized dual sink vanity, a glass enclosed shower, a stunning free standing tub and access to the spacious walk in closet that connects to the laundry room. Terrata Homes also offers: builder paid closing costs, interest rate buydowns & MORE! If you are working with a licensed broker, please complete the Prospect Registration Agreement (*Site Registration Policy #4898) & submit prior to your first visit to the Falcon Ridge Information Center.
Property Location and Similar Properties
Features
Appliances
- Dishwasher(s)
- Double Oven
- Microwave(s)
- Refrigerator(s)
- Stove(s)/Range(s)
Home Owners Association Fee
- 109.00
Basement
- None
Builder Name
- Terrata Homes
Carport Spaces
- 0.00
Close Date
- 0000-00-00
Cooling
- 90%+ High Efficiency
- Central A/C
- Forced Air
- Heat Pump
Country
- US
Covered Spaces
- 2.00
Exterior Features
- Cement Planked
- Stone
Flooring
- Ceramic Tile
- Engineered Hardwood
- Carpet
Garage Spaces
- 2.00
Heating
- 90%+ High Efficiency
- Forced Air
- Heat Pump
High School
- Puyallup High
Inclusions
- Dishwasher(s)
- Double Oven
- Microwave(s)
- Refrigerator(s)
- Stove(s)/Range(s)
Insurance Expense
- 0.00
Interior Features
- Bath Off Primary
- Ceiling Fan(s)
- Ceramic Tile
- Dining Room
- Fireplace
- French Doors
- Loft
- Sprinkler System
- Vaulted Ceiling(s)
- Walk-In Closet(s)
- Walk-In Pantry
- Wall to Wall Carpet
Levels
- Two
Living Area
- 3238.00
Lot Features
- Paved
- Secluded
- Sidewalk
Middle School
- Edgemont Jnr High
Area Major
- 71 - Milton
Net Operating Income
- 0.00
New Construction Yes / No
- Yes
Open Parking Spaces
- 0.00
Other Expense
- 0.00
Parcel Number
- 6027810330
Parking Features
- Driveway
- Attached Garage
Possession
- Closing
Property Condition
- Very Good
Property Type
- Residential
Roof
- Composition
School Elementary
- Northwood Elem
Sewer
- Septic Tank
Style
- Craftsman
Tax Year
- 2024
Water Source
- Public
Year Built
- 2023





