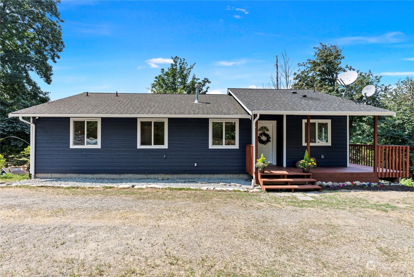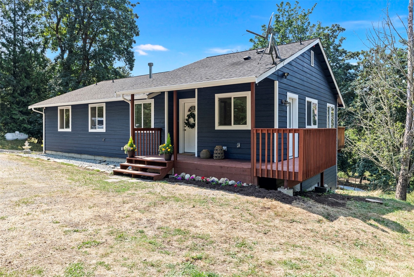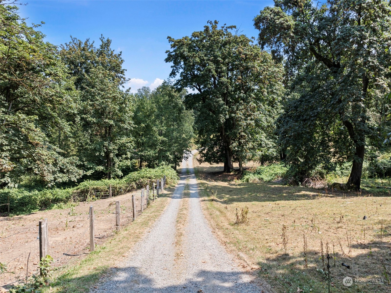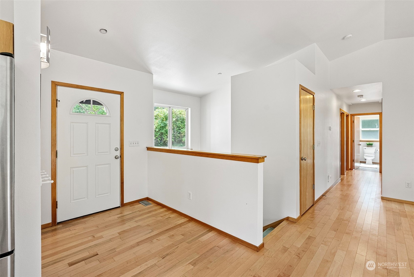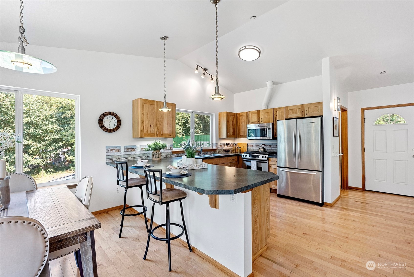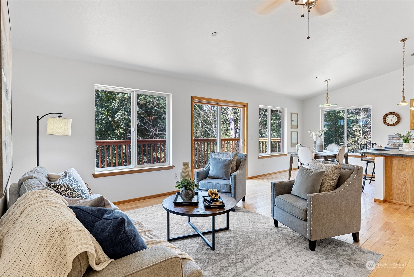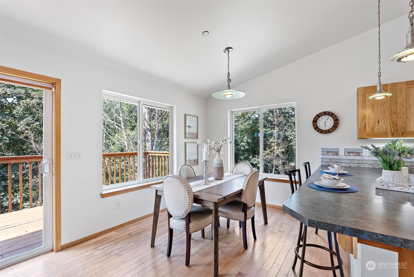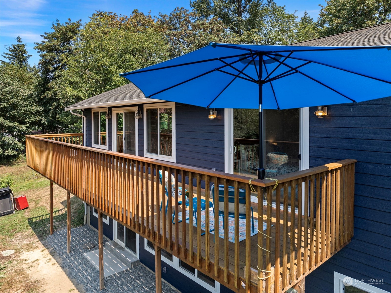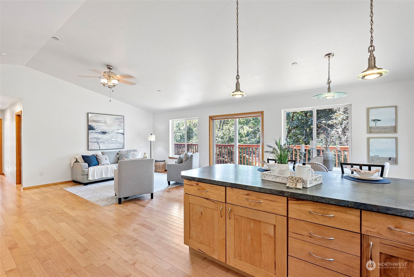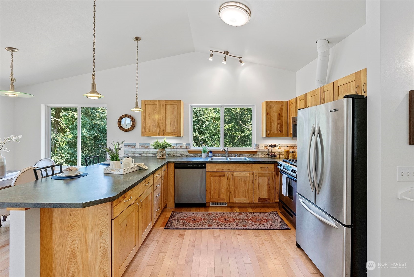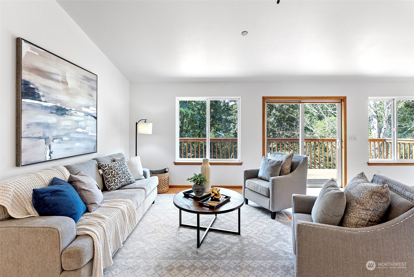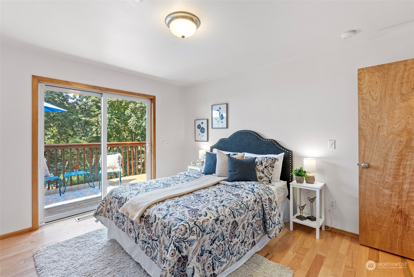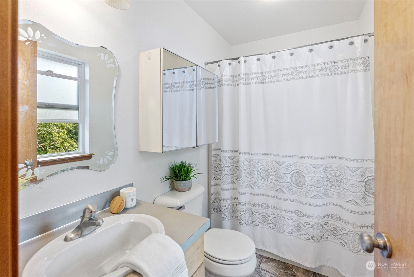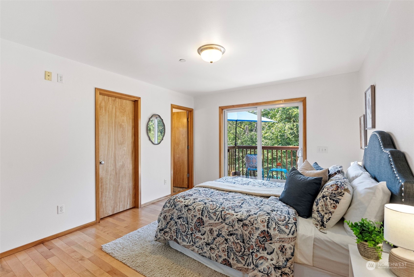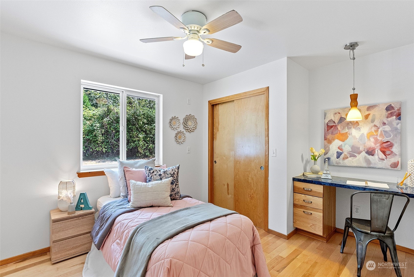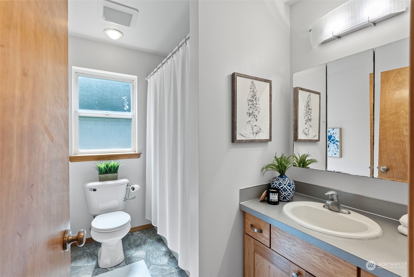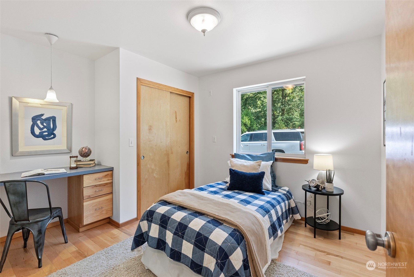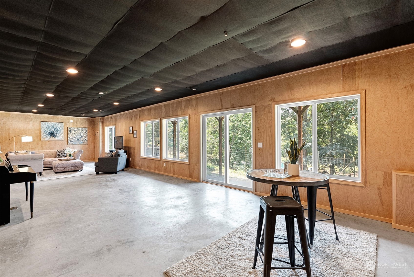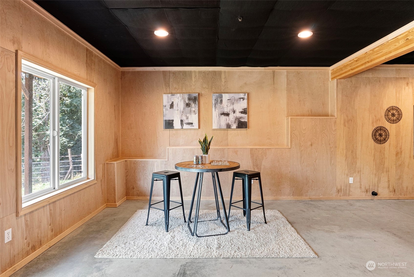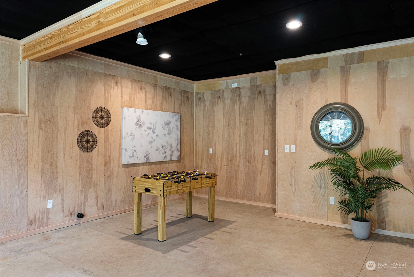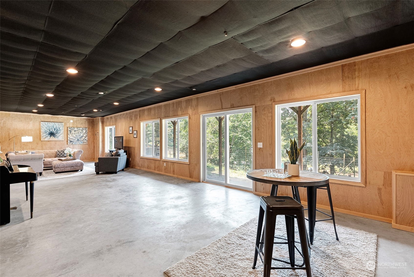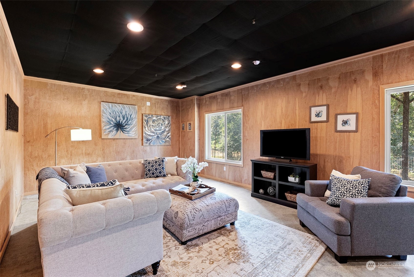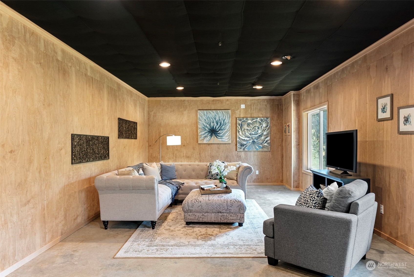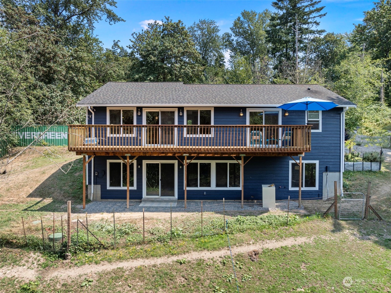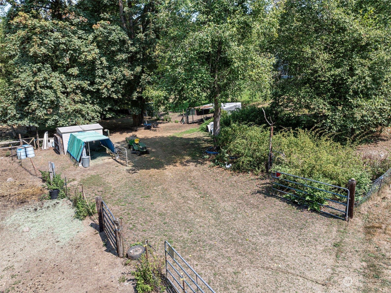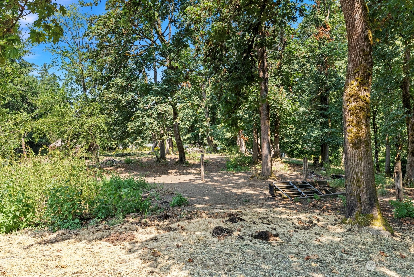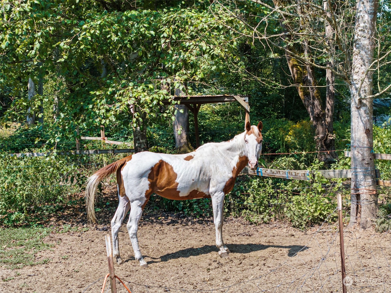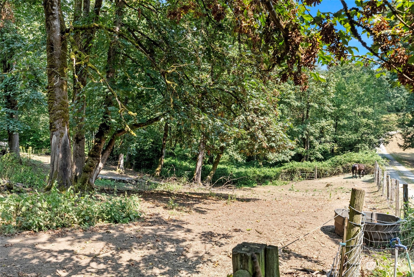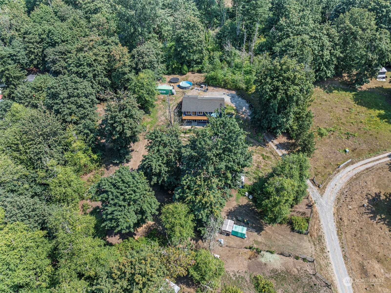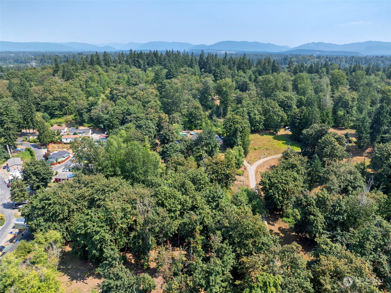17026 289th Street, Kent, WA 98042
Contact Triwood Realty
Schedule A Showing
Request more information
- MLS#: NWM2276093 ( Residential )
- Street Address: 17026 289th Street
- Viewed: 1
- Price: $1,195,000
- Price sqft: $448
- Waterfront: No
- Year Built: 2007
- Bldg sqft: 2668
- Bedrooms: 3
- Total Baths: 2
- Full Baths: 2
- Acreage: 4.64 acres
- Additional Information
- Geolocation: 47.3433 / -122.114
- County: KING
- City: Kent
- Zipcode: 98042
- Subdivision: Covington
- Elementary School: Grass Lake Elem
- Middle School: Cedar Heights Jnr Hi
- High School: Kentlake High
- Provided by: Neighborhood Experts Real Est.
- Contact: Kelsey Weiland
- 253-313-4093
- DMCA Notice
-
DescriptionEscape to serene country style living in the Kent/Covington area! This charming home sits on a nearly 5 acre private lot at the top of a hill, offering picturesque views and tranquility.With ample space to play, roam, and explore hobby farming, it's perfect for those seeking a peaceful retreat or an off grid lifestyle.The property features room for gardening, outdoor activities, and entertaining, blending cozy country charm with modern amenities. Freshly painted inside and out, its well suited for a large, active household or hosting gatherings. Pasture fencing in place for farm animals. Enjoy the best of both worldsrural seclusion with quick access to community amenities. Only mins to Costco/Kent/Covington/Highway access for commuting!
Property Location and Similar Properties
Features
Appliances
- Dishwasher(s)
- Dryer(s)
- Disposal
- Refrigerator(s)
- Stove(s)/Range(s)
- Washer(s)
Home Owners Association Fee
- 0.00
Basement
- Daylight
- Finished
Carport Spaces
- 0.00
Close Date
- 0000-00-00
Cooling
- Heat Pump
Country
- US
Covered Spaces
- 0.00
Exterior Features
- Cement Planked
Flooring
- Hardwood
- Vinyl
Garage Spaces
- 0.00
Heating
- Radiant
High School
- Kentlake High
Inclusions
- Dishwasher(s)
- Dryer(s)
- Garbage Disposal
- LeasedEquipment
- Refrigerator(s)
- Stove(s)/Range(s)
- Washer(s)
Insurance Expense
- 0.00
Interior Features
- Bath Off Primary
- Ceiling Fan(s)
- Double Pane/Storm Window
- Dining Room
- Hardwood
- Vaulted Ceiling(s)
- Walk-In Closet(s)
- Walk-In Pantry
- Water Heater
Levels
- One
Living Area
- 2668.00
Lot Features
- Dead End Street
- Secluded
Middle School
- Cedar Heights Jnr Hi
Area Major
- 330 - Kent
Net Operating Income
- 0.00
Open Parking Spaces
- 0.00
Other Expense
- 0.00
Parcel Number
- 0121059148
Parking Features
- Driveway
- RV Parking
Possession
- Closing
Property Type
- Residential
Roof
- Composition
School Elementary
- Grass Lake Elem
Sewer
- Septic Tank
Style
- Traditional
Tax Year
- 2024
View
- Territorial
Virtual Tour Url
- https://my.matterport.com/show/?m=mgqDa9QDZBG&brand=0&mls=1&
Water Source
- Individual Well
Year Built
- 2007
