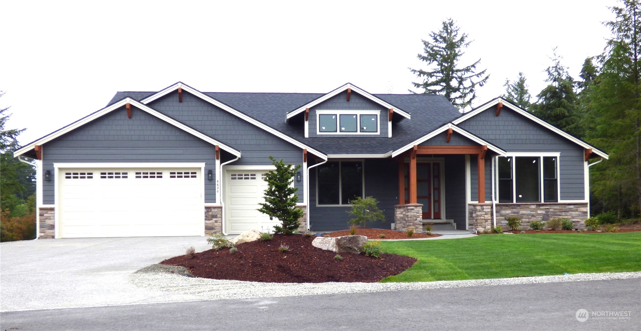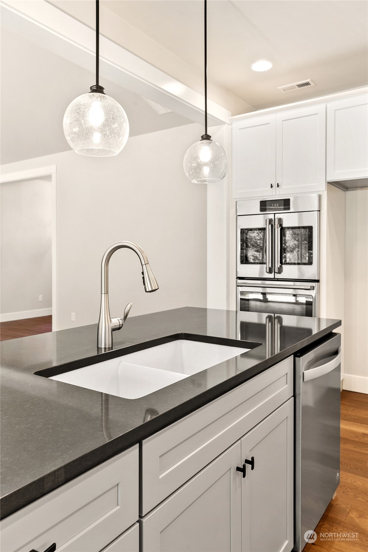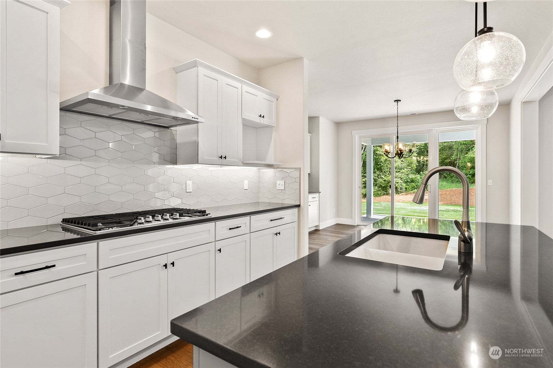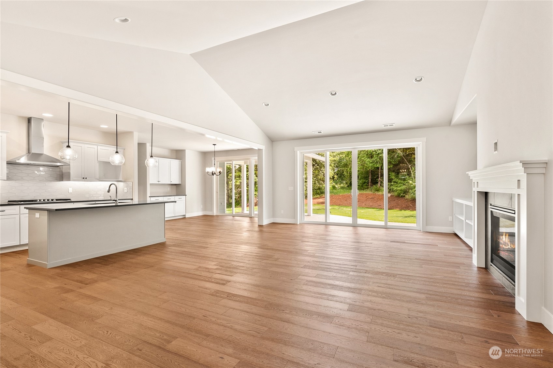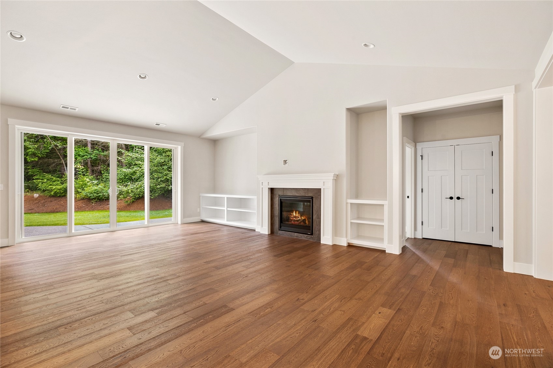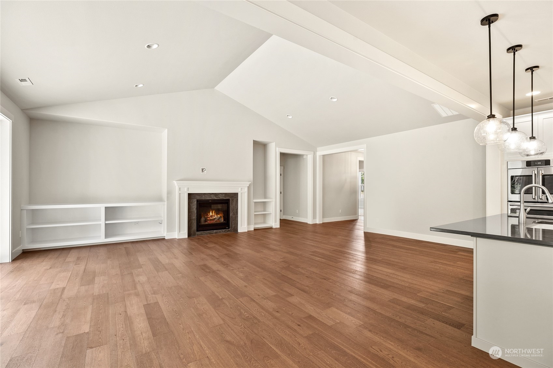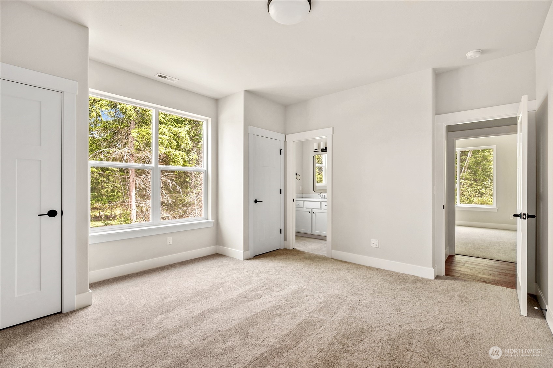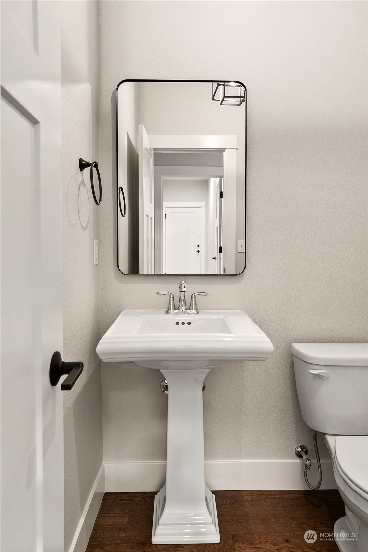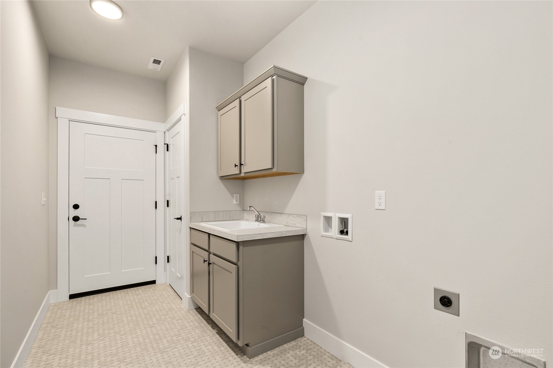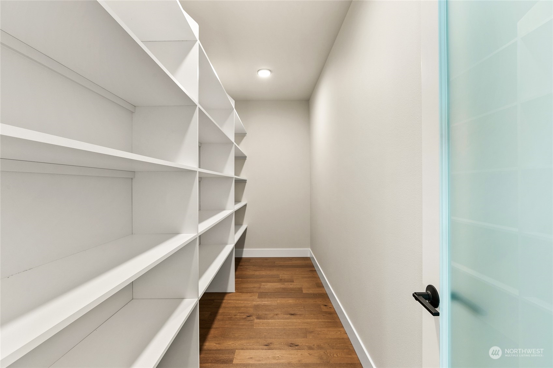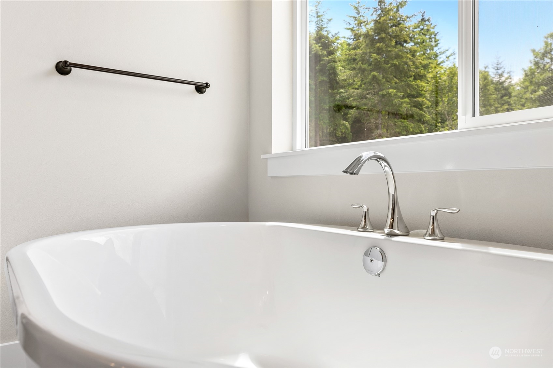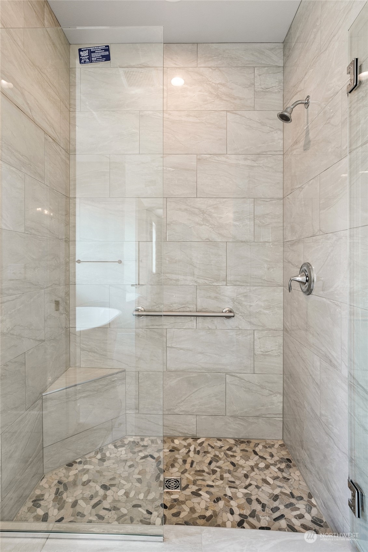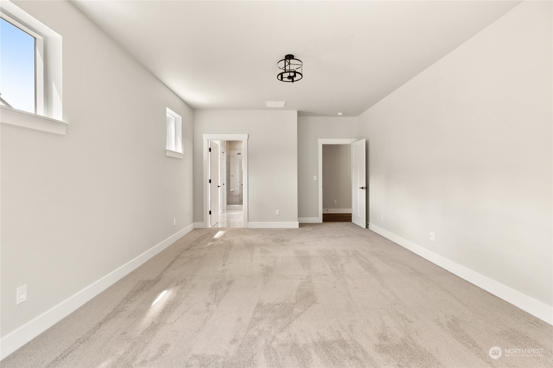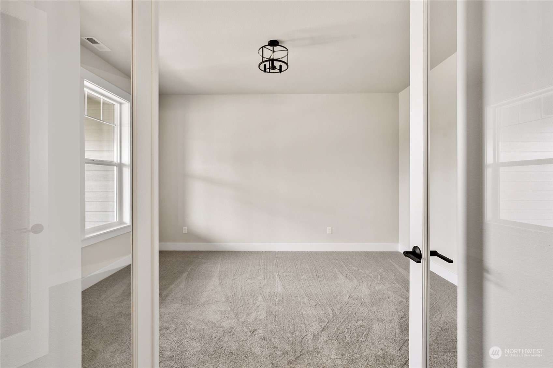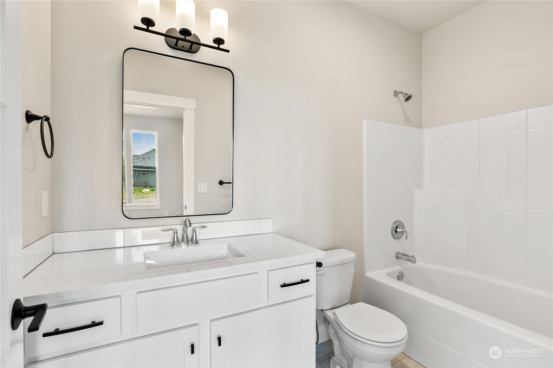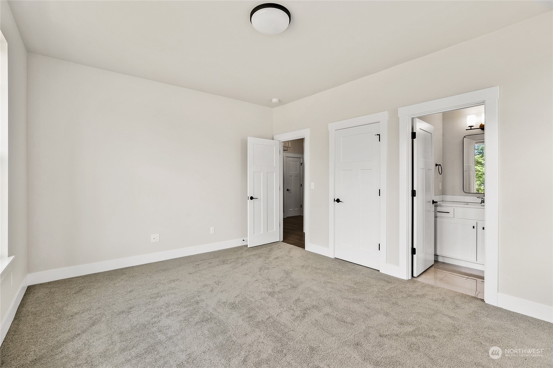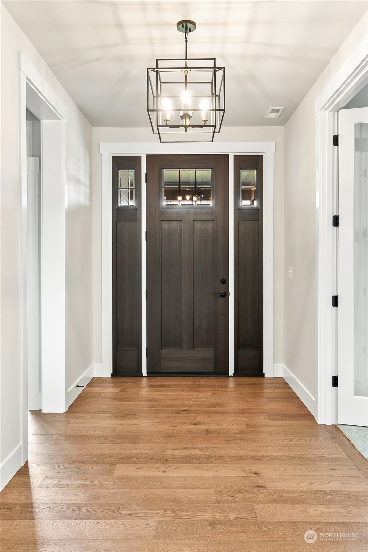6620 Shadow Creek Lane Ne, Olympia, WA 98516
Contact Triwood Realty
Schedule A Showing
Request more information
- MLS#: NWM2274184 ( Residential )
- Street Address: 6620 Shadow Creek Lane Ne
- Viewed: 2
- Price: $1,125,000
- Price sqft: $403
- Waterfront: No
- Year Built: 2024
- Bldg sqft: 2791
- Bedrooms: 4
- Total Baths: 3
- Full Baths: 2
- 1/2 Baths: 1
- Garage / Parking Spaces: 3
- Additional Information
- Geolocation: 47.1155 / -122.794
- County: THURSTON
- City: Olympia
- Zipcode: 98516
- Subdivision: Olympia
- Elementary School: South Bay Elem
- Middle School: Chinook Mid
- High School: North Thurston High
- Provided by: Van Dorm Realty, Inc
- Contact: Gail Mance
- 360-943-3800
- DMCA Notice
-
DescriptionSpectacular 1 level contemporary craftsman home on nearly 1 acre in the private, gated community of Shadow Creek. This flexible floor plan offers future space for MIL living or use as a guest space, media or craft room. It boasts 3 en suite bathrooms as well as a powder room. The vaulted living room with its wall of 10 foot sliders is open to the dining room and kitchen and boasts stone fireplace and built in shelving. The large kitchen features a huge island, double ovens, stainless steel appliances, 3 cm quartz counters and under cabinet lighting. You'll marvel at the enormous pantry meant to store all your supplies & kitchen ware. The primary suite offers a modern craftsman design with custom tile shower, freestanding tun & dual vanity.
Property Location and Similar Properties
Features
Appliances
- Dishwasher(s)
- Double Oven
- Disposal
- Microwave(s)
- Stove(s)/Range(s)
Home Owners Association Fee
- 500.00
Association Phone
- 360-491-2798
Basement
- None
Builder Name
- Mance and Son Residential Dev. Inc.
Carport Spaces
- 0.00
Close Date
- 0000-00-00
Cooling
- 90%+ High Efficiency
- Central A/C
- Forced Air
- Heat Pump
Country
- US
Covered Spaces
- 3.00
Exterior Features
- Cement Planked
- Stone
- Wood
Flooring
- Ceramic Tile
- Vinyl Plank
- Carpet
Garage Spaces
- 3.00
Heating
- 90%+ High Efficiency
- Forced Air
- Heat Pump
- High Efficiency (Unspecified)
High School
- North Thurston High
Inclusions
- Dishwasher(s)
- Double Oven
- Garbage Disposal
- Microwave(s)
- Stove(s)/Range(s)
Insurance Expense
- 0.00
Interior Features
- Second Primary Bedroom
- Bath Off Primary
- Ceramic Tile
- Double Pane/Storm Window
- Dining Room
- Fireplace
- Vaulted Ceiling(s)
- Walk-In Closet(s)
- Walk-In Pantry
- Wall to Wall Carpet
- Water Heater
Levels
- One
Living Area
- 2791.00
Lot Features
- Dead End Street
- Paved
- Secluded
Middle School
- Chinook Mid
Area Major
- 446 - Thurston Ne
Net Operating Income
- 0.00
New Construction Yes / No
- Yes
Open Parking Spaces
- 0.00
Other Expense
- 0.00
Parcel Number
- 73700100300
Parking Features
- Attached Garage
Possession
- Closing
Property Condition
- Very Good
Property Type
- Residential
Roof
- Flat
School Elementary
- South Bay Elem
Sewer
- Septic Tank
Style
- Craftsman
Tax Year
- 2024
Water Source
- Public
Year Built
- 2024
