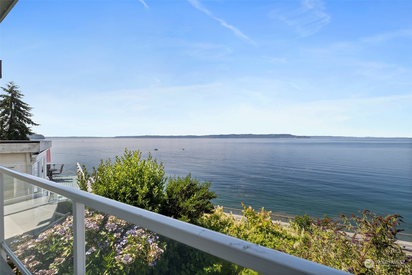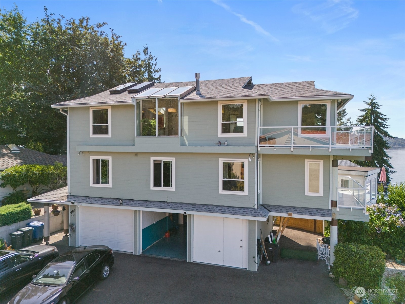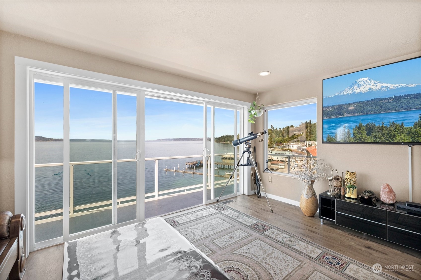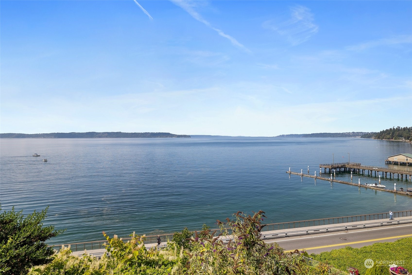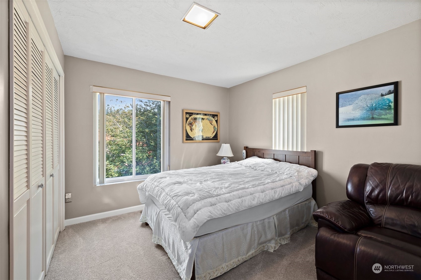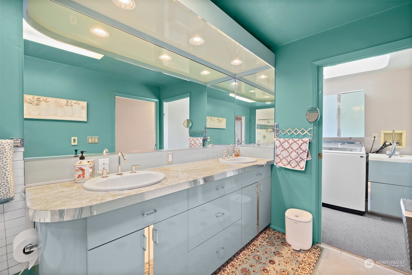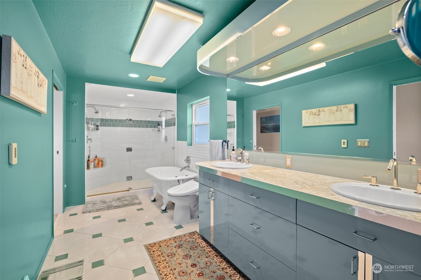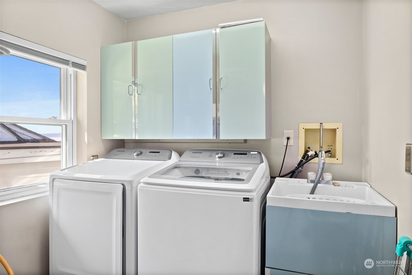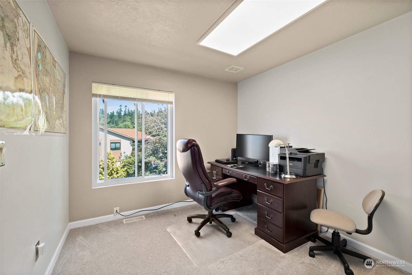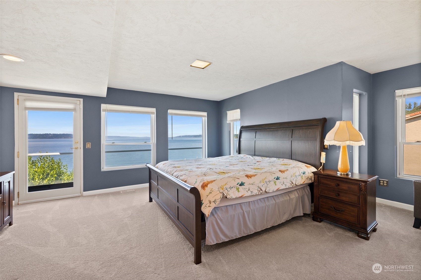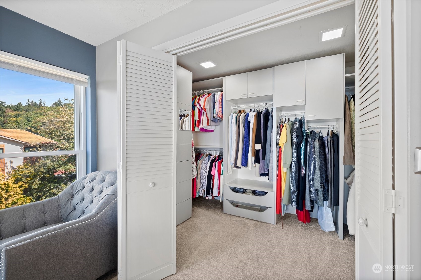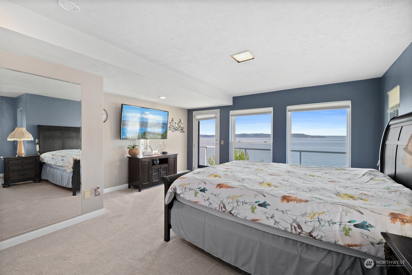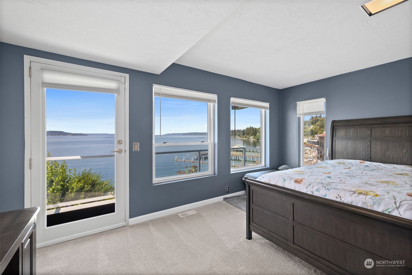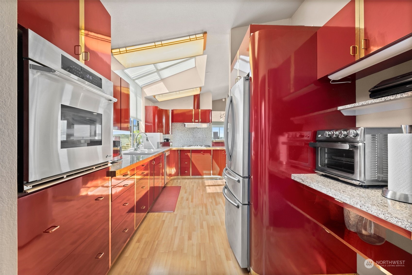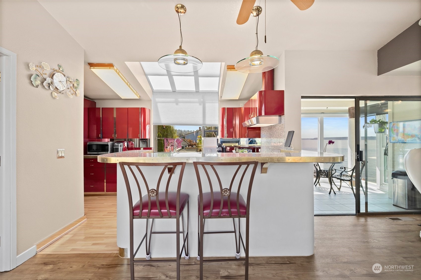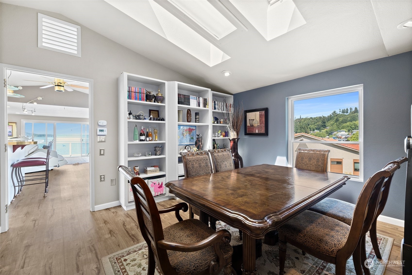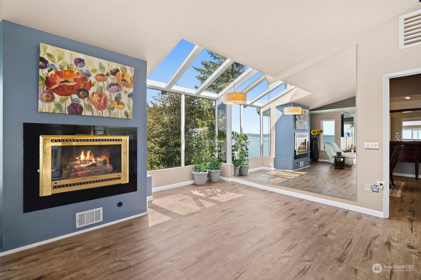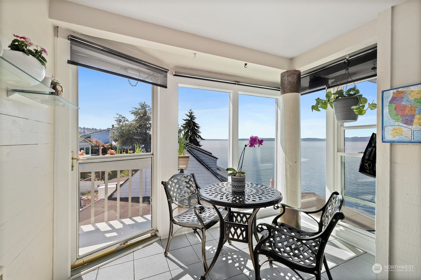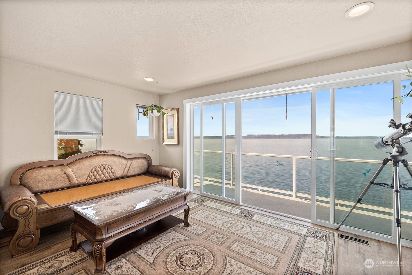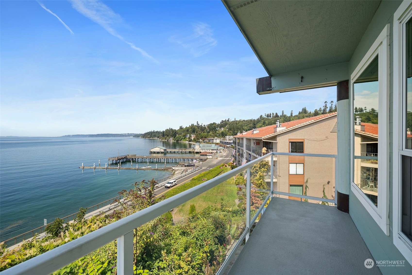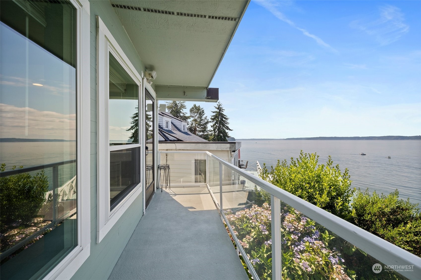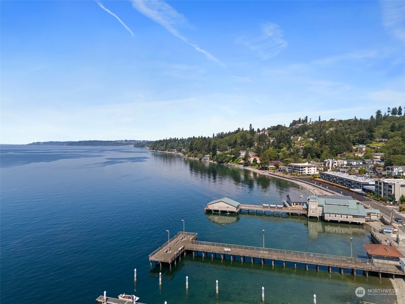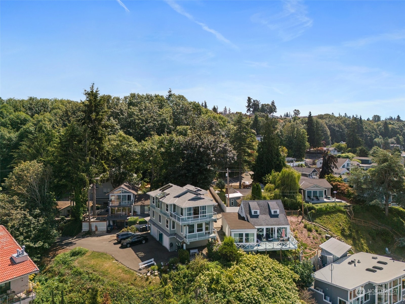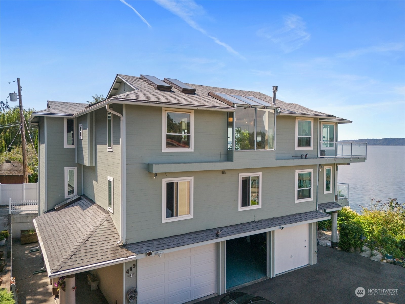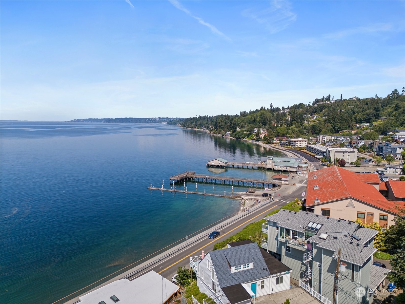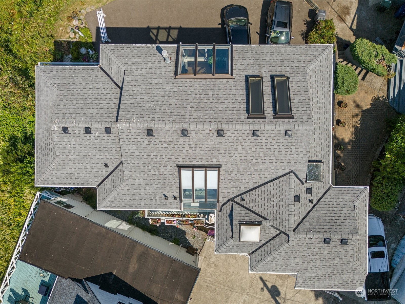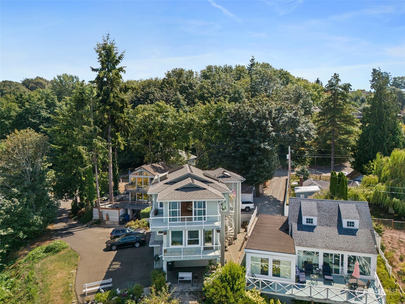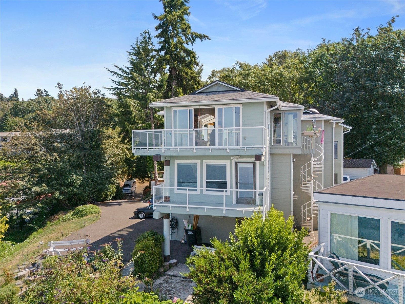409 284th Street, Des Moines, WA 98198
Contact Triwood Realty
Schedule A Showing
Request more information
- MLS#: NWM2271440 ( Residential )
- Street Address: 409 284th Street
- Viewed: 1
- Price: $1,250,000
- Price sqft: $451
- Waterfront: No
- Year Built: 1989
- Bldg sqft: 2774
- Bedrooms: 3
- Total Baths: 4
- Full Baths: 2
- 1/2 Baths: 2
- Garage / Parking Spaces: 4
- Additional Information
- Geolocation: 47.3473 / -122.325
- County: KING
- City: Des Moines
- Zipcode: 98198
- Subdivision: Federal Way
- Elementary School: Nautilus Elem
- Middle School: Sacajawea Jnr High
- High School: Federal Way Snr High
- Provided by: The Preview Group
- Contact: Andrew JP Hong
- 425-488-6000
- DMCA Notice
-
DescriptionThe views of Puget Sound will take your breath away. This Redondo home is blessed with unobstructed views from Gig Harbor to South Bainbridge, Vashon, and Maury Islands and capped by the Olympic Mountains. The main suite includes a private balcony and a 5 piece bath with heated floors and a soaking tub. Working from home? Take your pick of options for an office, in the library, the sunroom, or one of the extra bedrooms. This custom built home has many unique and thoughtful touches. New roof, driveway, windows, water heater. Built in vac, elevator ready. Easy commuter home with covered parking for four cars and light rail planned for 272nd St. in 2024. Take advantage of the nearby activities, including scuba, boating, parking, dining.
Property Location and Similar Properties
Features
Appliances
- Dishwasher(s)
- Dryer(s)
- Disposal
- Refrigerator(s)
- Stove(s)/Range(s)
- Washer(s)
Home Owners Association Fee
- 0.00
Association Phone
- 425-420-7513
Carport Spaces
- 0.00
Close Date
- 0000-00-00
Cooling
- Heat Pump
Country
- US
Covered Spaces
- 4.00
Exterior Features
- Wood
- Wood Products
Flooring
- Vinyl
- Carpet
Garage Spaces
- 4.00
Heating
- Heat Pump
High School
- Federal Way Snr High
Inclusions
- Dishwasher(s)
- Dryer(s)
- Garbage Disposal
- Refrigerator(s)
- Stove(s)/Range(s)
- Washer(s)
Insurance Expense
- 0.00
Interior Features
- Bath Off Primary
- Built-In Vacuum
- Ceiling Fan(s)
- Double Pane/Storm Window
- Dining Room
- Fireplace
- Solarium/Atrium
- Vaulted Ceiling(s)
- Walk-In Closet(s)
- Walk-In Pantry
- Wall to Wall Carpet
Levels
- Three Or More
Living Area
- 2774.00
Middle School
- Sacajawea Jnr High
Area Major
- 120 - Des Moines/Redondo
Net Operating Income
- 0.00
Open Parking Spaces
- 0.00
Other Expense
- 0.00
Parcel Number
- 7203600580
Parking Features
- Attached Carport
- Attached Garage
Possession
- Closing
Property Condition
- Good
Property Type
- Residential
Roof
- Composition
School Elementary
- Nautilus Elem
Sewer
- Sewer Connected
Tax Year
- 2024
View
- City
- Mountain(s)
- Sound
Water Source
- Community
Year Built
- 1989
