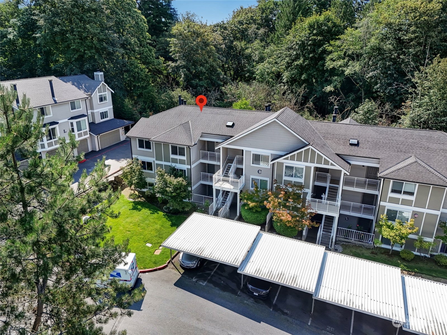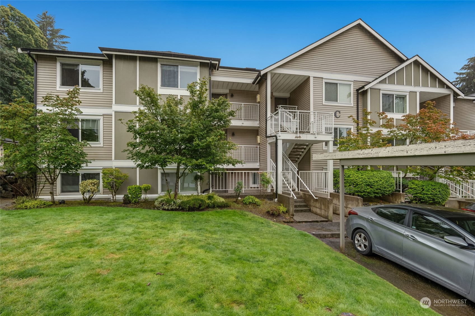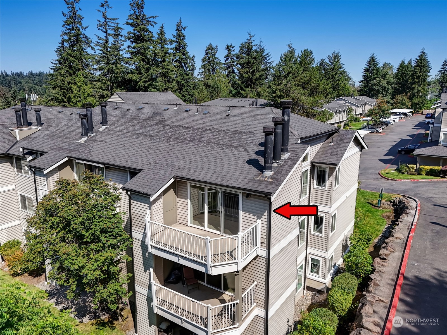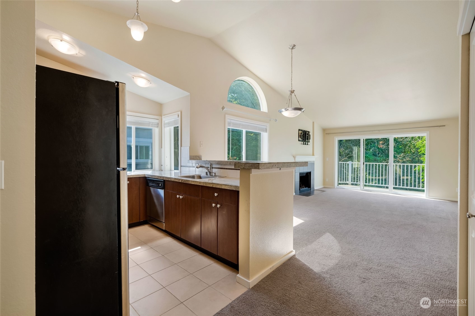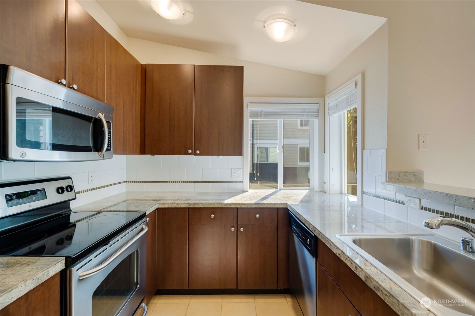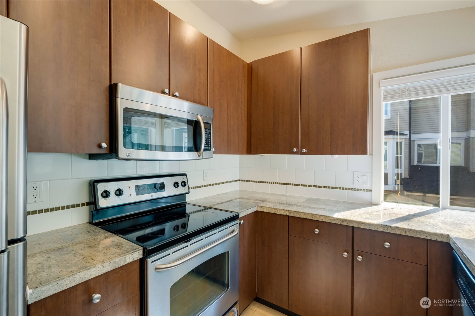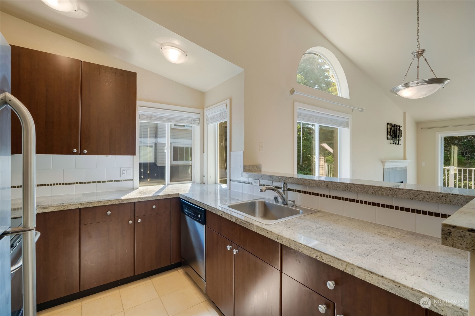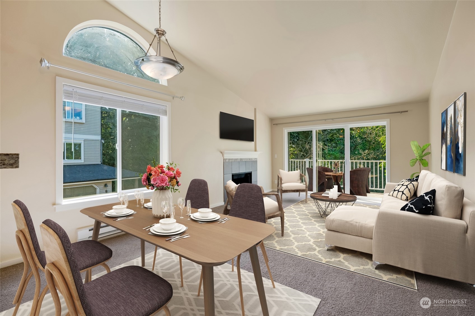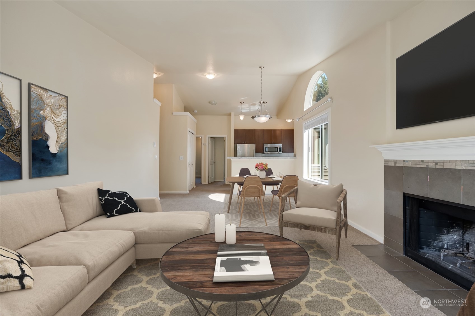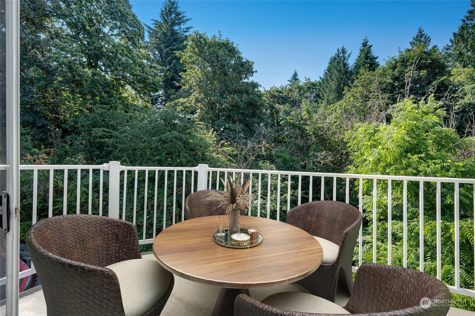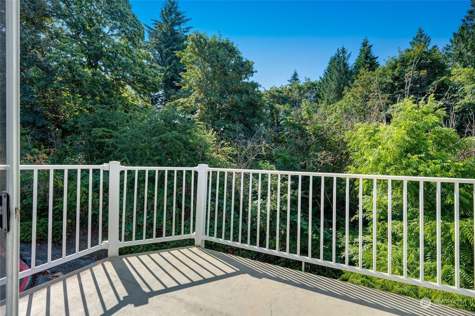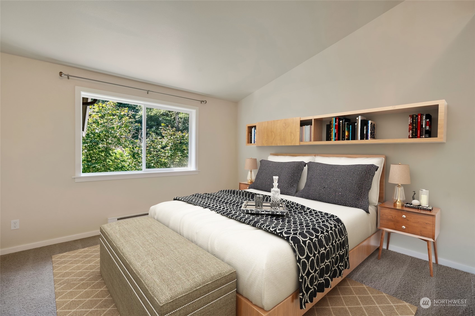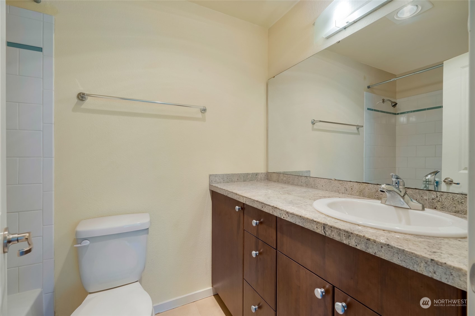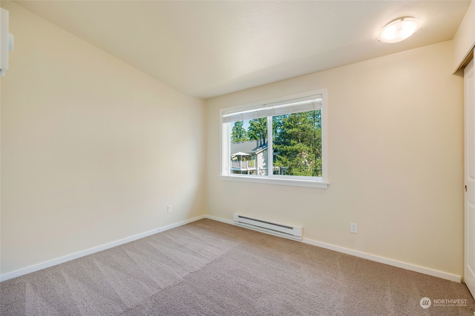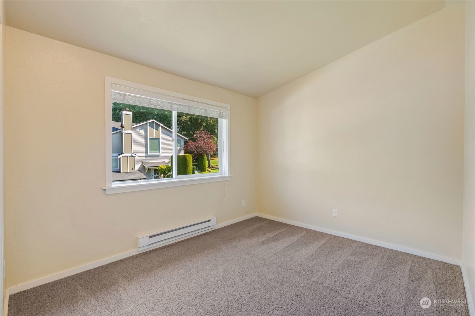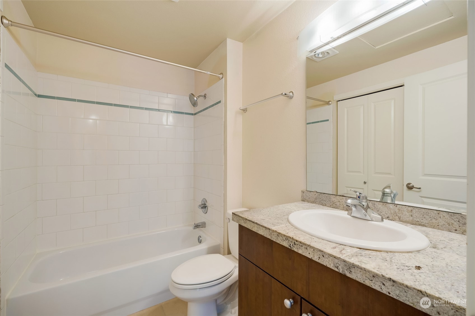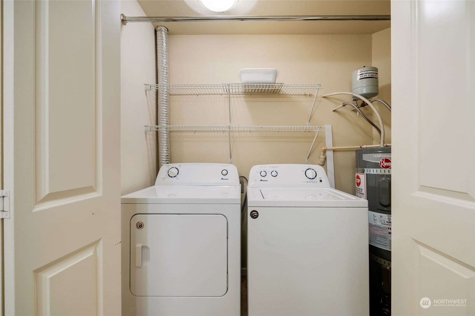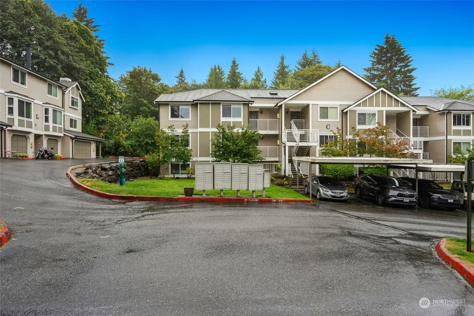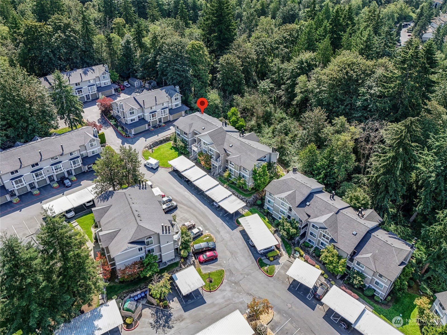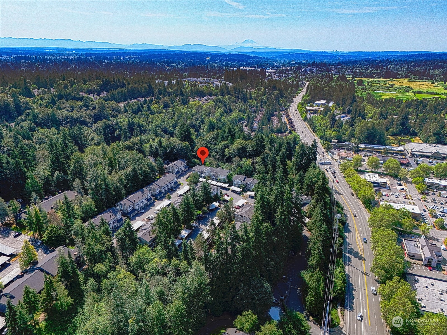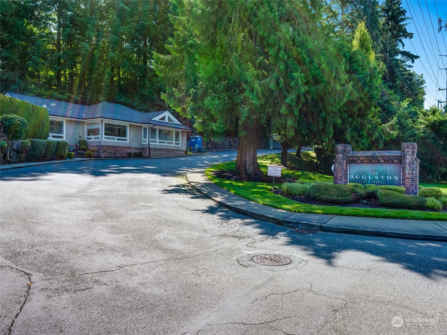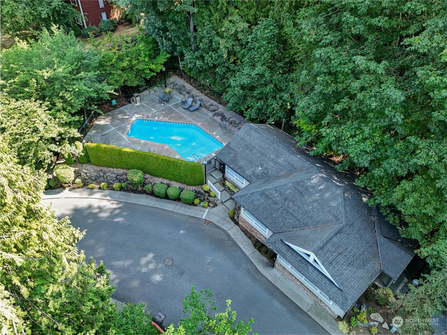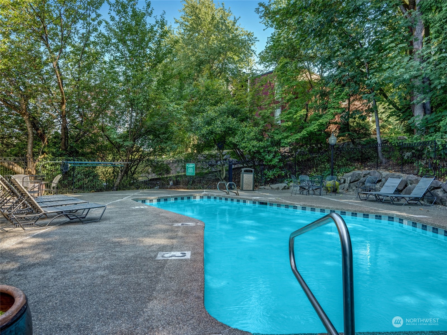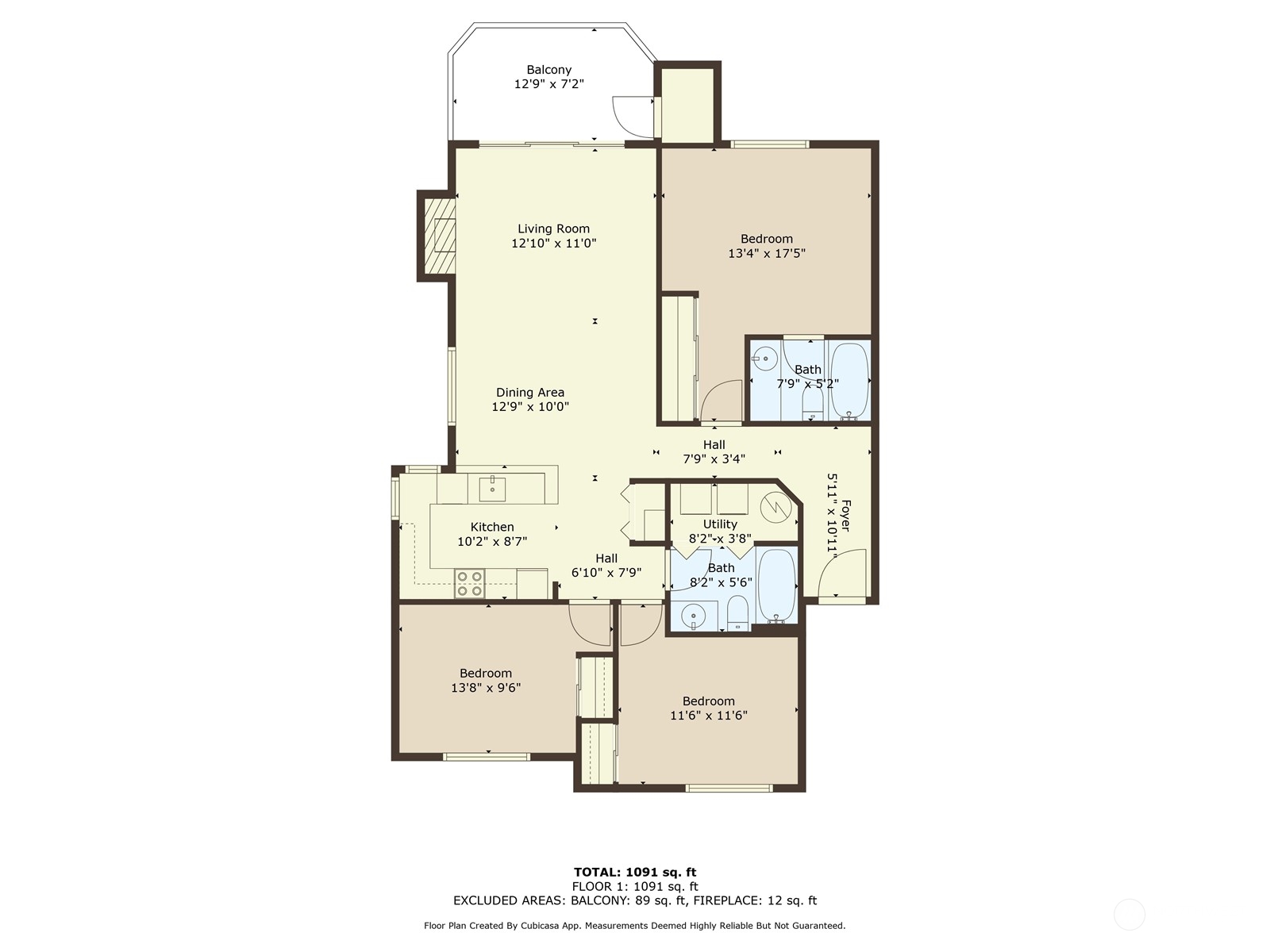16101 Bothell Everett Hwy C301, Mill Creek, WA 98012
Contact Triwood Realty
Schedule A Showing
Request more information
- MLS#: NWM2271125 ( Residential )
- Street Address: 16101 Bothell Everett Hwy C301
- Viewed: 2
- Price: $450,000
- Price sqft: $418
- Waterfront: No
- Year Built: 1990
- Bldg sqft: 1077
- Bedrooms: 3
- Total Baths: 2
- Full Baths: 2
- Additional Information
- Geolocation: 47.8515 / -122.217
- County: SNOHOMISH
- City: Mill Creek
- Zipcode: 98012
- Subdivision: Mill Creek
- Building: Mill Creek
- Elementary School: Woodside Elem
- Middle School: Heatherwood Mid
- High School: Henry M. Jackson Hig
- Provided by: John L. Scott Mill Creek
- Contact: Ashley N. Skerlong
- 425-743-1600
- DMCA Notice
-
DescriptionWelcome to this 3 bedroom, 2 bath top floor END UNIT in the sought after Auguston Condominium complex just steps away from shopping and restaurants at the Mill Creek Town Center! Features include: 1,077sf of open interior living space, inviting kitchen with tiled granite counters & SS appliances, open dining & family room with focal wood burning fireplace and slider door to spacious deck overlooking the lush greenbelt! Primary bedroom has ample closet space & attached full bath. Two additional spacious bedrooms + full hall bath & laundry (washer/dryer included). Ideal clubhouse featuring exercise room & outdoor pool. Two assigned parking spaces, minutes to major routes.. This home is move in ready!
Property Location and Similar Properties
Features
Appliances
- Dishwasher(s)
- Dryer(s)
- Microwave(s)
- Refrigerator(s)
- Stove(s)/Range(s)
- Washer(s)
Home Owners Association Fee
- 666.00
Home Owners Association Fee Includes
- Common Area Maintenance
- Garbage
- Lawn Service
- Sewer
- Snow Removal
- Water
Association Phone
- 206-641-9631
Carport Spaces
- 0.00
Close Date
- 0000-00-00
Cooling
- None
Country
- US
Covered Spaces
- 0.00
Exterior Features
- Metal/Vinyl
Flooring
- Ceramic Tile
- Carpet
Garage Spaces
- 0.00
Green Energy Efficient
- Insulated Windows
Heating
- Baseboard
- Wall Unit(s)
High School
- Henry M. Jackson Hig
Inclusions
- Dishwasher(s)
- Dryer(s)
- Microwave(s)
- Refrigerator(s)
- Stove(s)/Range(s)
- Washer(s)
Insurance Expense
- 0.00
Interior Features
- Balcony/Deck/Patio
- Ceramic Tile
- Cooking-Electric
- Fireplace
- Wall to Wall Carpet
Levels
- One
Living Area
- 0.00
Lot Features
- Corner Lot
- Curbs
- Dead End Street
- Paved
- Sidewalk
Middle School
- Heatherwood Mid
Area Major
- 740 - Everett/Mukilteo
Net Operating Income
- 0.00
Open Parking Spaces
- 0.00
Other Expense
- 0.00
Parcel Number
- 01061700330100
Parking Features
- Carport
Pets Allowed
- Subj to Restrictions
Possession
- Closing
Property Type
- Residential
Roof
- Composition
School Elementary
- Woodside Elem
Style
- Contemporary
Tax Year
- 2024
Unit Number
- C301
View
- Territorial
Year Built
- 1990
