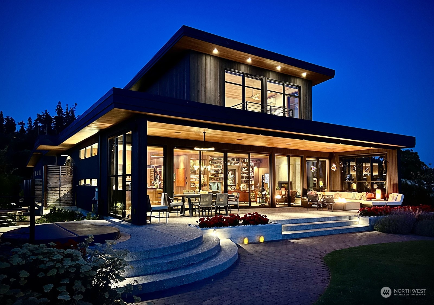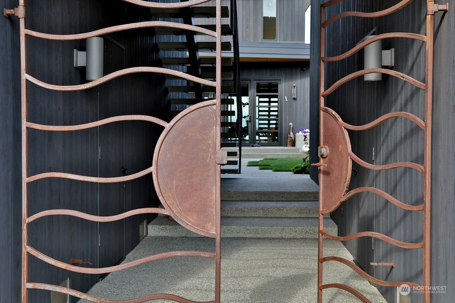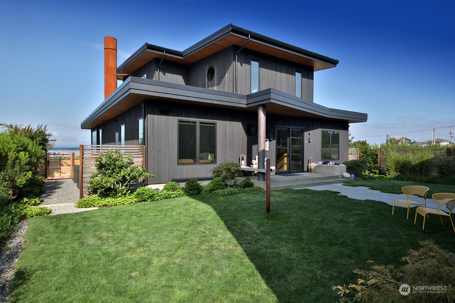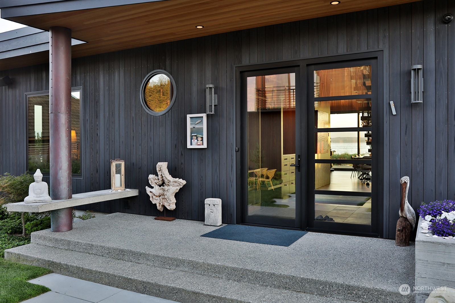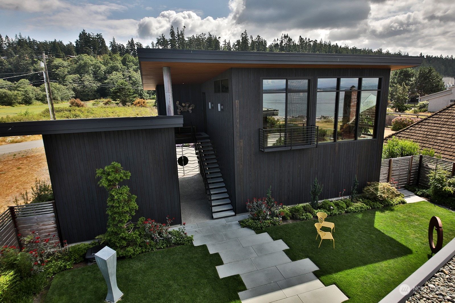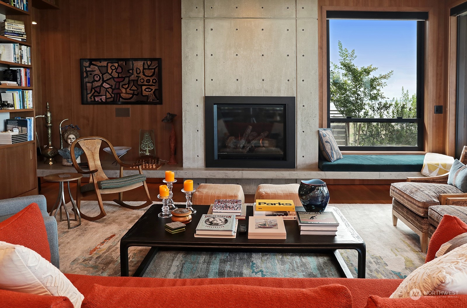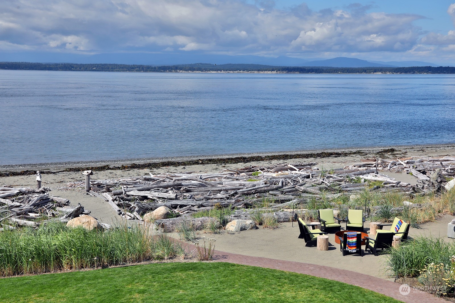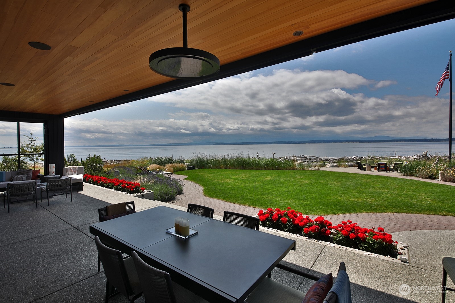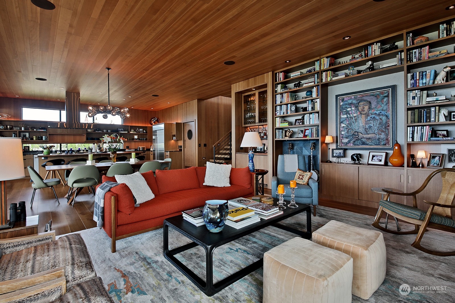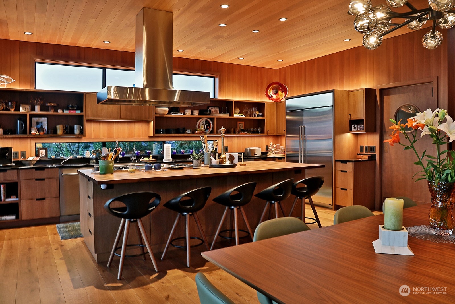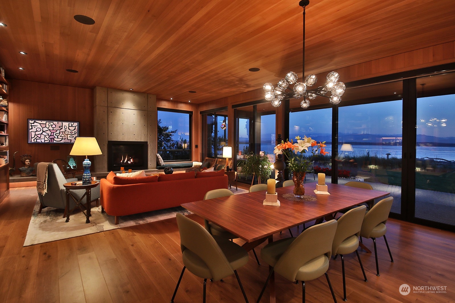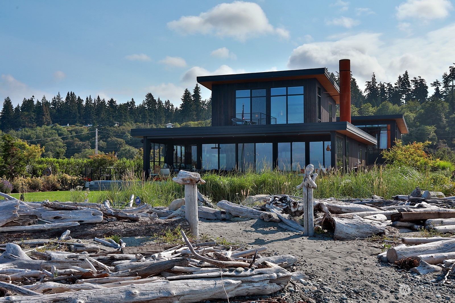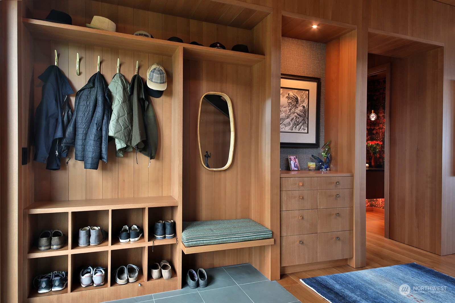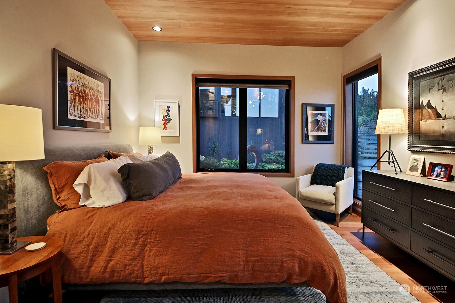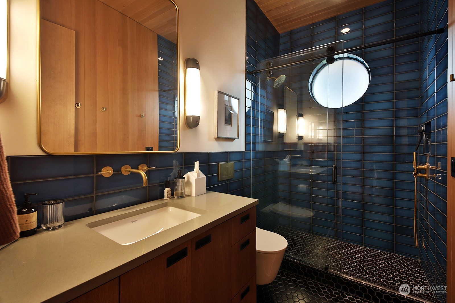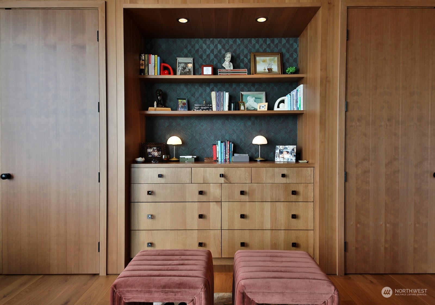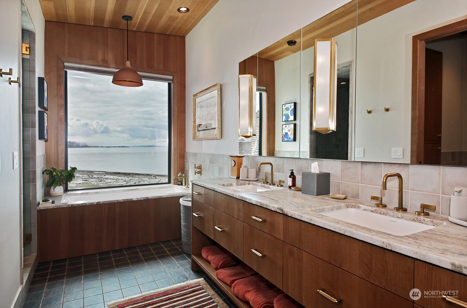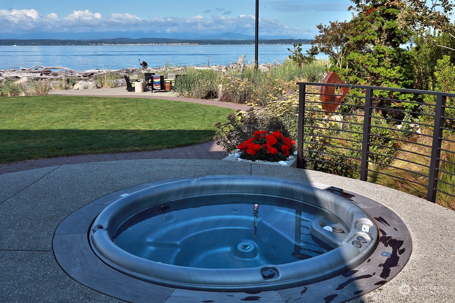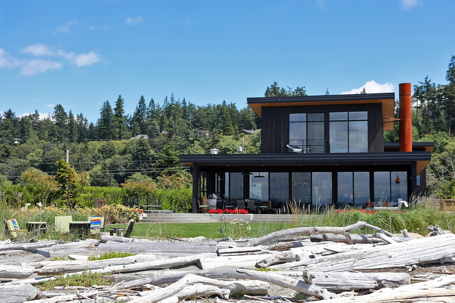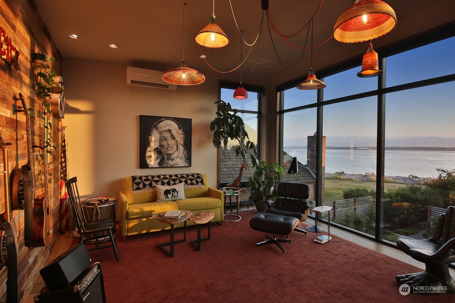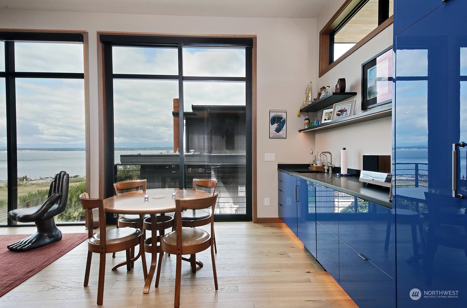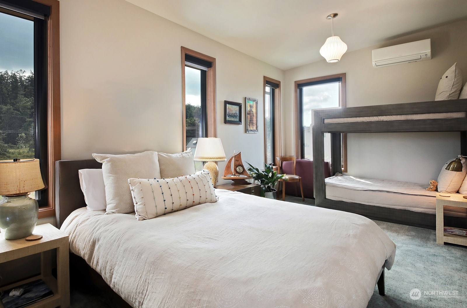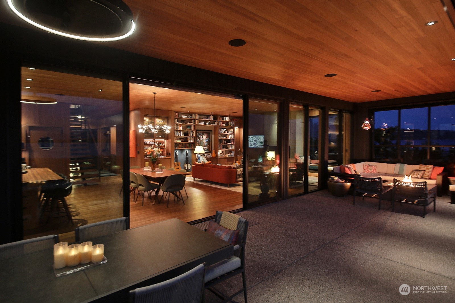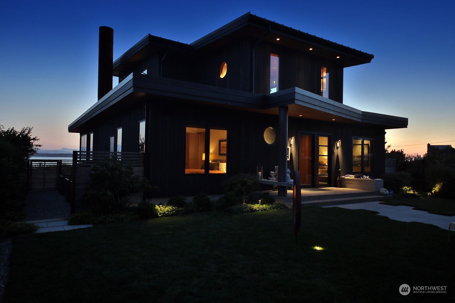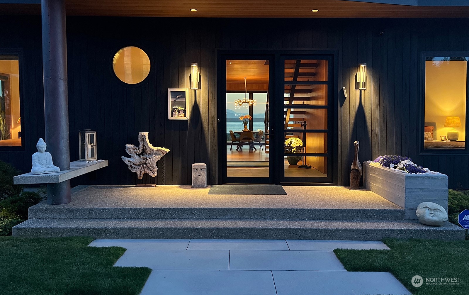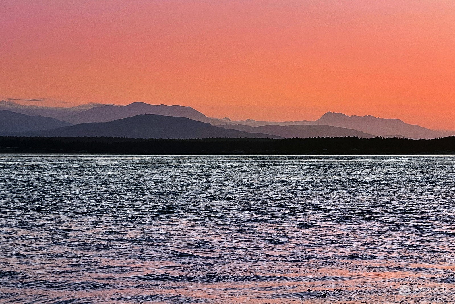3826 Oceanside Drive, Greenbank, WA 98253
Contact Triwood Realty
Schedule A Showing
Request more information
- MLS#: NWM2270779 ( Residential )
- Street Address: 3826 Oceanside Drive
- Viewed: 1
- Price: $4,795,000
- Price sqft: $1,466
- Waterfront: Yes
- Wateraccess: Yes
- Waterfront Type: No Bank,Sound
- Year Built: 2021
- Bldg sqft: 3271
- Bedrooms: 4
- Total Baths: 2
- Full Baths: 1
- 1/2 Baths: 1
- Garage / Parking Spaces: 3
- Additional Information
- Geolocation: 48.0709 / -122.611
- County: ISLAND
- City: Greenbank
- Zipcode: 98253
- Subdivision: Greenbank
- Elementary School: So. Whidbey Primary
- Middle School: South Whidbey Middle
- High School: So. Whidbey High
- Provided by: Windermere RE/South Whidbey
- Contact: Dana Hezel
- 360-331-6006
- DMCA Notice
-
DescriptionAn architectural masterpiece on 122 of no bank west facing waterfront, w/attention to every detail, imagined & designed by an award winning team. Rarely does a home of such caliber come to market on Whidbey Island combining sophistication, craftsmanship, design, quality & functionality. Main residence plus studio/casita w/kitchenette. Commanding a half acre, enjoy majestic sunsets, abundant wildlife & luxury living. Featuring custom fabricated & sourced materials, both internationally & from local artisans, to create an absolute showcase, yet thoughtfully inspired for low maintenance & easy care while away, incl smart home technology. An abundance of exceptional features & luxurious amenities, a must see for the most discerning of buyers.
Property Location and Similar Properties
Features
Waterfront Description
- No Bank
- Sound
Appliances
- Dishwasher(s)
- Double Oven
- Dryer(s)
- Microwave(s)
- Refrigerator(s)
- Stove(s)/Range(s)
- Washer(s)
Home Owners Association Fee
- 0.00
Basement
- None
Builder Name
- Next Generation Design & Build
Carport Spaces
- 0.00
Close Date
- 0000-00-00
Cooling
- Ductless HP-Mini Split
Country
- US
Covered Spaces
- 3.00
Exterior Features
- Wood
Flooring
- Hardwood
Garage Spaces
- 3.00
Heating
- Ductless HP-Mini Split
- Other – See Remarks
- Radiant
High School
- So. Whidbey High
Inclusions
- Dishwashers
- DoubleOven
- Dryers
- Microwaves
- Refrigerators
- StovesRanges
- Washers
Insurance Expense
- 0.00
Interior Features
- Hardwood
- Bath Off Primary
- Ceiling Fan(s)
- Double Pane/Storm Window
- Fireplace
Levels
- Two
Living Area
- 3271.00
Lot Features
- Dead End Street
Middle School
- South Whidbey Middle
Area Major
- 811 - South Whidbey Island
Net Operating Income
- 0.00
Open Parking Spaces
- 0.00
Other Expense
- 0.00
Parcel Number
- R230192361150
Parking Features
- RV Parking
- Detached Garage
Possession
- Closing
Property Condition
- Very Good
Property Type
- Residential
Roof
- Metal
School Elementary
- So. Whidbey Primary
Sewer
- Septic Tank
Style
- Northwest Contemporary
Tax Year
- 2024
View
- Mountain(s)
- Ocean
- Sound
- Strait
Virtual Tour Url
- https://vimeo.com/stadlerstudio/review/996242126/033dd8641d
Water Source
- Community
Year Built
- 2021
