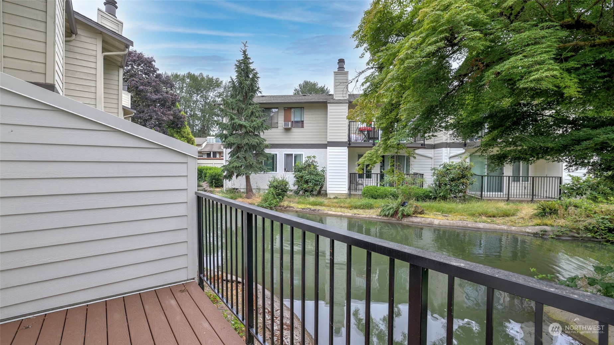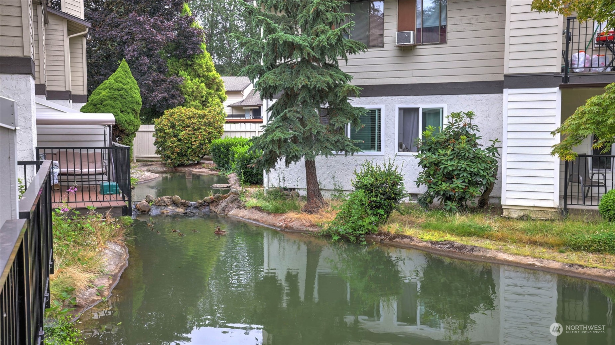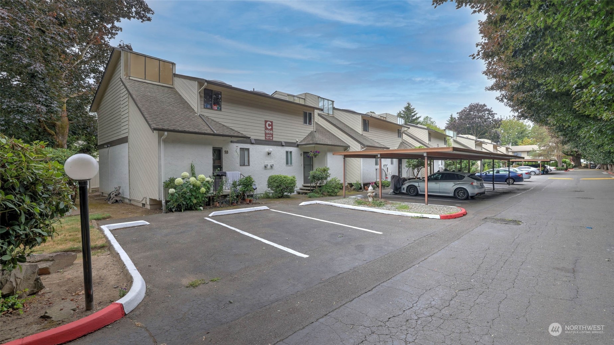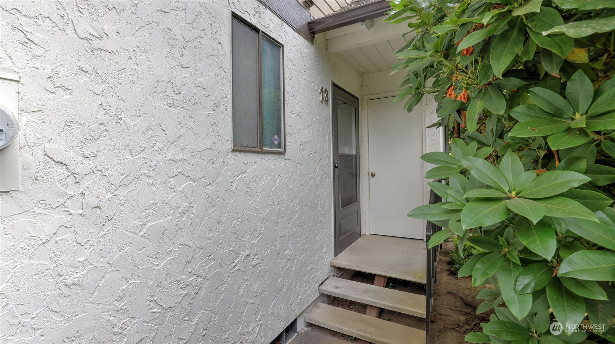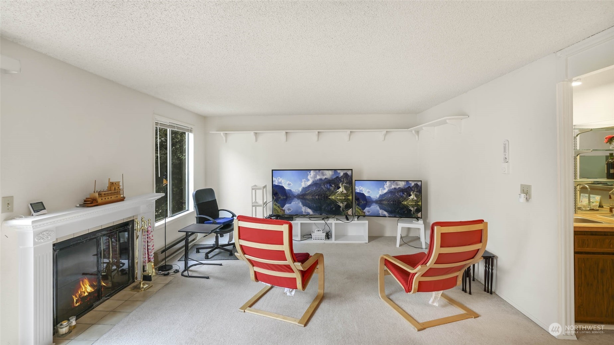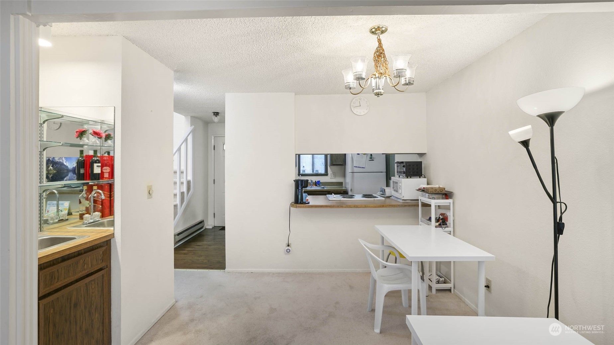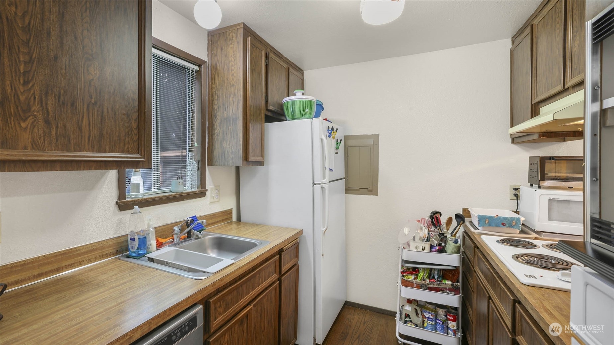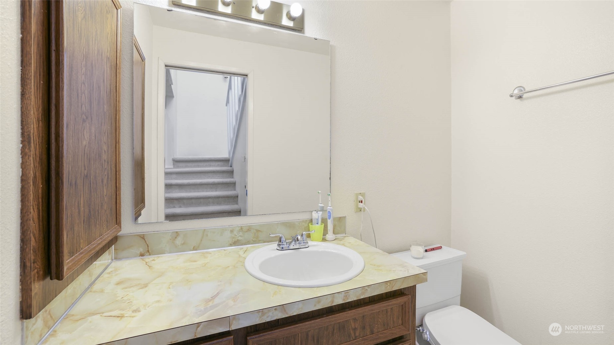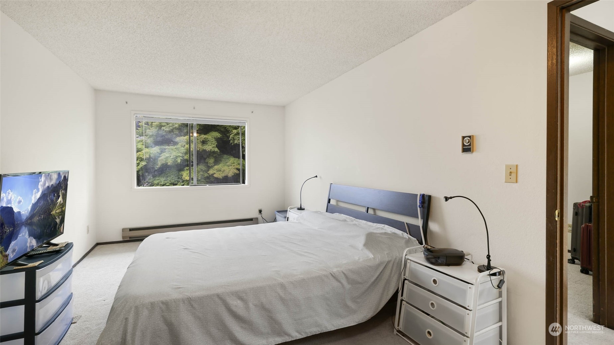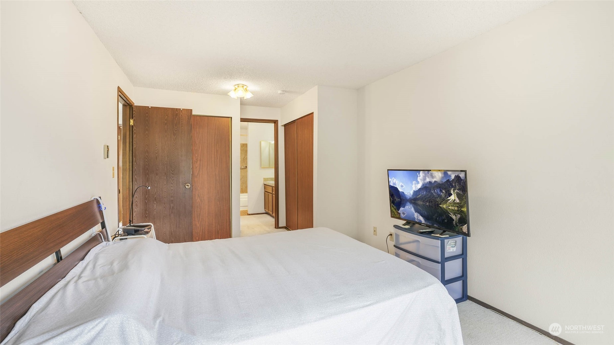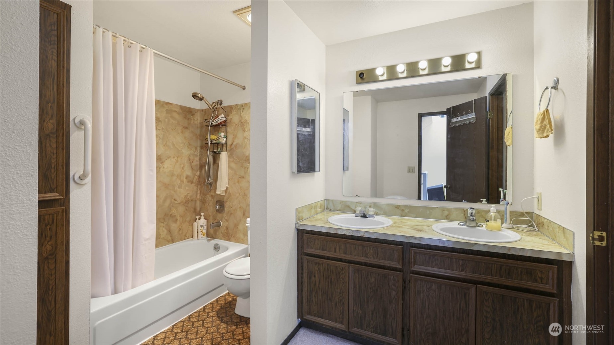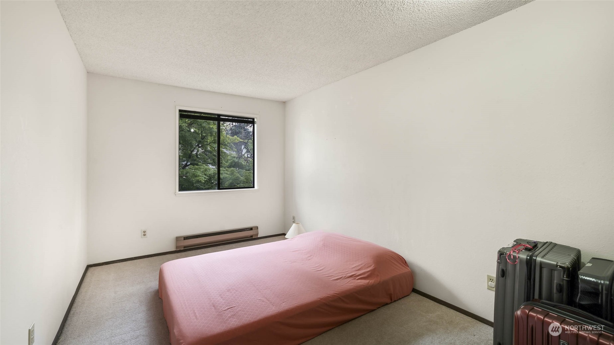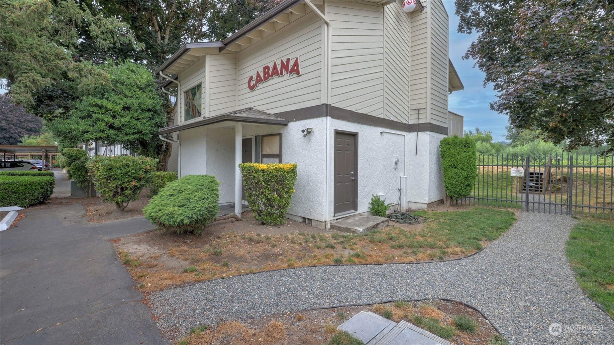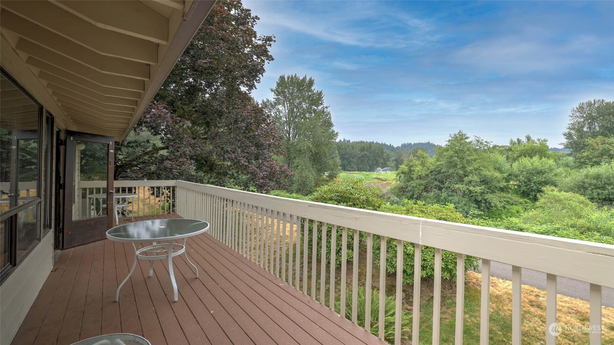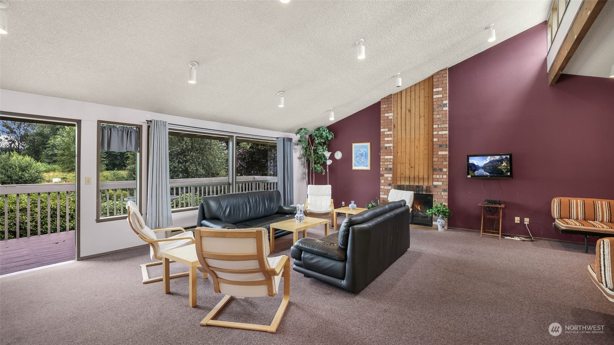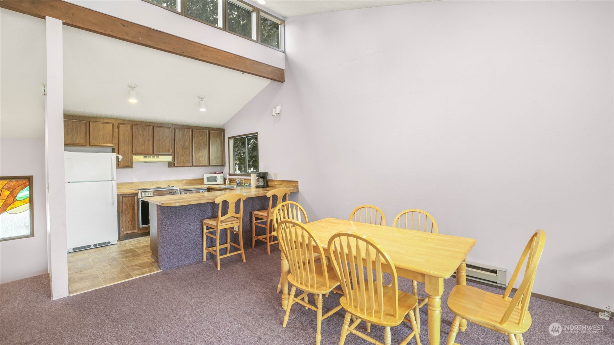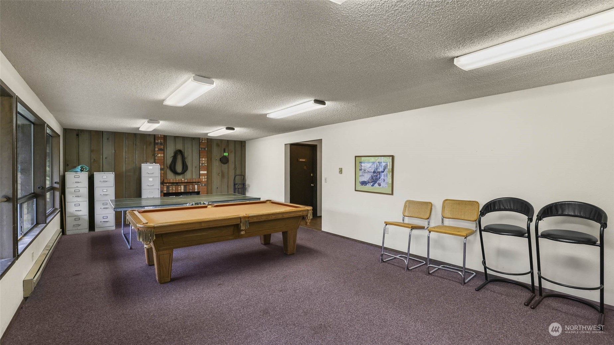1806 Maple Lane C13, Kent, WA 98030
Contact Triwood Realty
Schedule A Showing
Request more information
- MLS#: NWM2268755 ( Residential )
- Street Address: 1806 Maple Lane C13
- Viewed: 1
- Price: $315,000
- Price sqft: $294
- Waterfront: No
- Year Built: 1979
- Bldg sqft: 1072
- Bedrooms: 2
- Total Baths: 2
- Full Baths: 1
- 1/2 Baths: 1
- Additional Information
- Geolocation: 47.3631 / -122.226
- County: KING
- City: Kent
- Zipcode: 98030
- Subdivision: Scenic Hill
- Building: Scenic Hill
- Elementary School: Scenic Hill Elem
- Middle School: Mill Creek Mid Sch
- High School: Kent Meridian High
- Provided by: John L. Scott, Inc
- Contact: Nick Gerisilo
- 253-852-9200
- DMCA Notice
-
DescriptionEveryday feels like a vacation at your waterside English Tudor inspired residence. Spacious balcony rests next to the idyllic water feature like a dock at a lakeside cottage, overlooking the lush gardens in the background. Holly Glen's epicenter location is moments from trails & Green River, Kent Station & easy freeway access. Townhome style layout with the main floor offering a spacious living room with views & fireplace, dining room with built in wet bar, kitchen with breakfast bar, & a half bath. Upstairs are two good sized bedrooms, including a primary with attached continental full bath. One dedicated covered parking space plus ample guest parking throughout the community. Well run with solid management, low HOA dues & no rental cap
Property Location and Similar Properties
Features
Appliances
- Dishwasher(s)
- Dryer(s)
- Microwave(s)
- Refrigerator(s)
- Stove(s)/Range(s)
- Washer(s)
Home Owners Association Fee
- 393.00
Home Owners Association Fee Includes
- Cable TV
- Garbage
- Road Maintenance
- Sewer
- Water
Association Phone
- 253-852-8195
Carport Spaces
- 0.00
Close Date
- 0000-00-00
Cooling
- None
Country
- US
Covered Spaces
- 1.00
Exterior Features
- Stucco
- Wood
- Wood Products
Flooring
- Vinyl
- Carpet
Garage Spaces
- 0.00
Heating
- Baseboard
High School
- Kent-Meridian High
Inclusions
- Dishwasher(s)
- Dryer(s)
- Microwave(s)
- Refrigerator(s)
- Stove(s)/Range(s)
- Washer(s)
Insurance Expense
- 0.00
Interior Features
- Balcony/Deck/Patio
- Cooking-Electric
- Dryer-Electric
- Fireplace
- Wall to Wall Carpet
- Washer
Levels
- Two
Living Area
- 0.00
Lot Features
- Paved
Middle School
- Mill Creek Mid Sch
Area Major
- 330 - Kent
Net Operating Income
- 0.00
Open Parking Spaces
- 0.00
Other Expense
- 0.00
Parcel Number
- 3394200130
Parking Features
- Carport
Pets Allowed
- Subj to Restrictions
Possession
- Negotiable
Property Type
- Residential
Roof
- Composition
School Elementary
- Scenic Hill Elem
Tax Year
- 2023
Unit Number
- C13
View
- Pond
Virtual Tour Url
- https://my.matterport.com/show/?m=4xXP3QskaJL&mls=1
Year Built
- 1979
