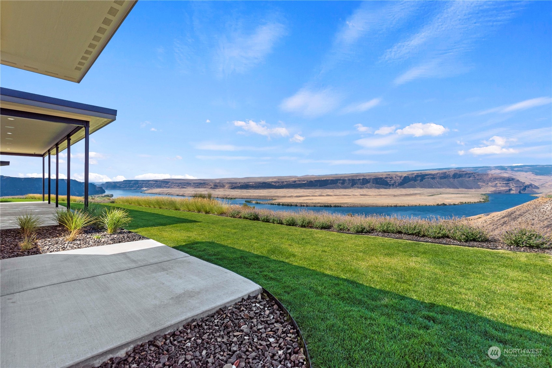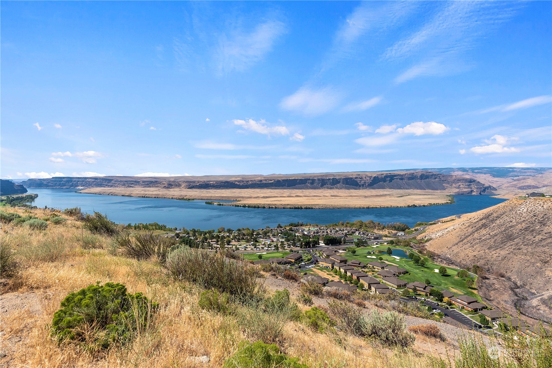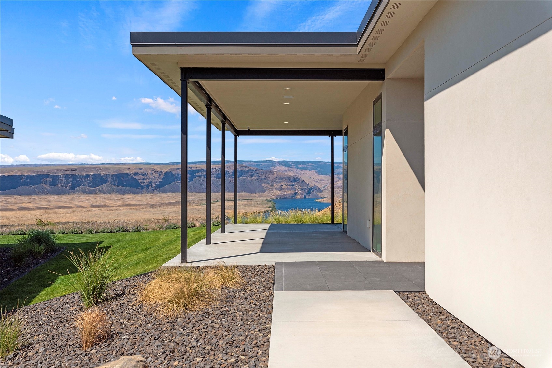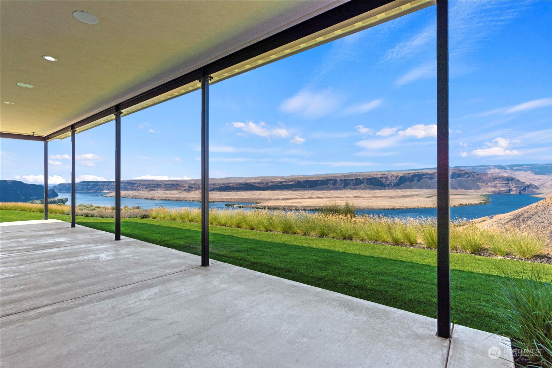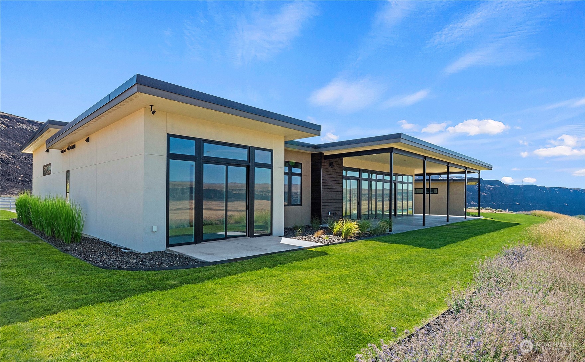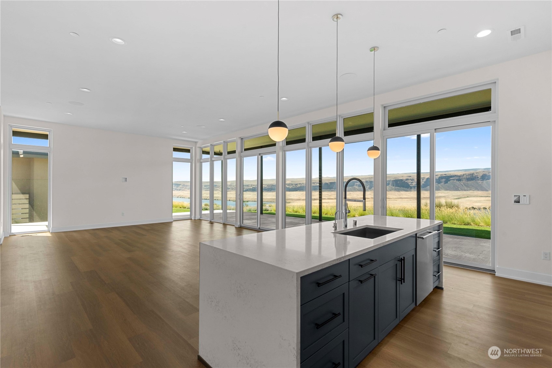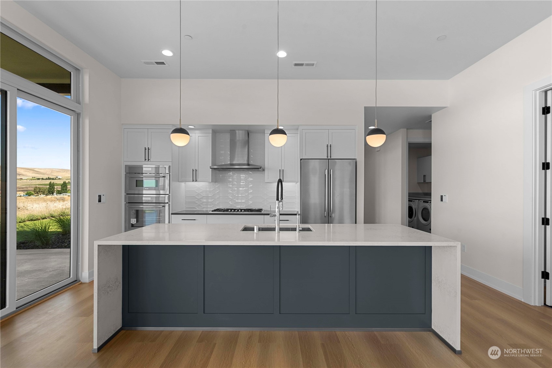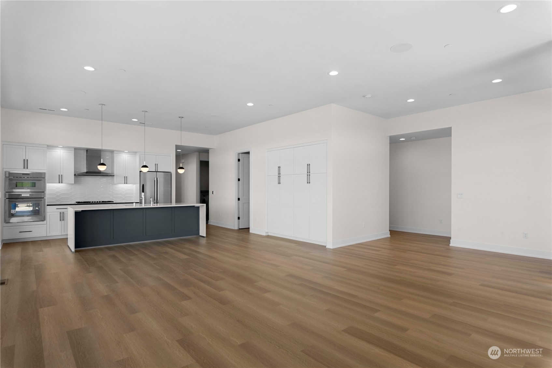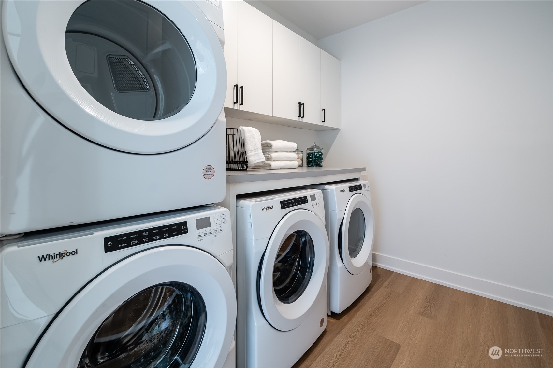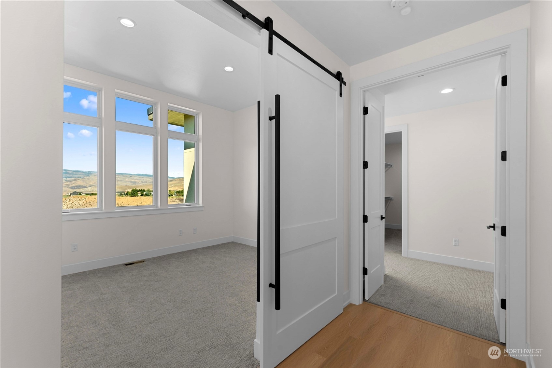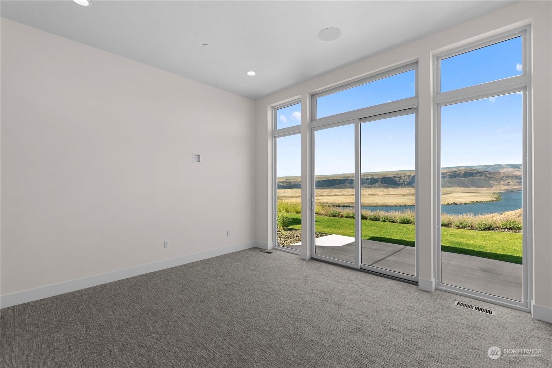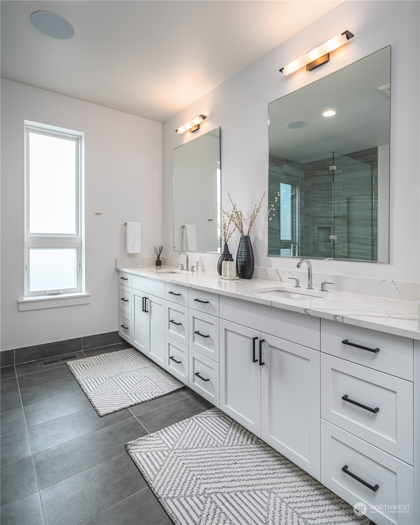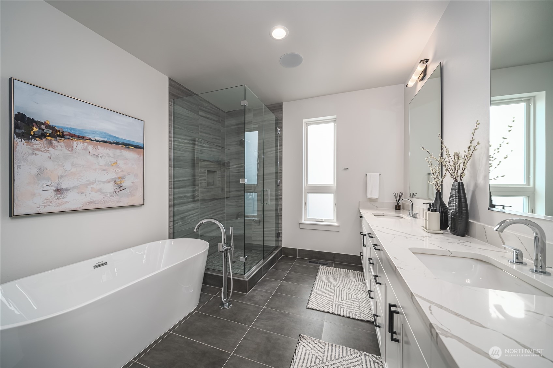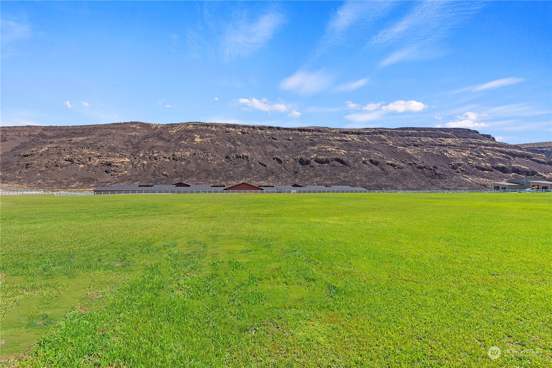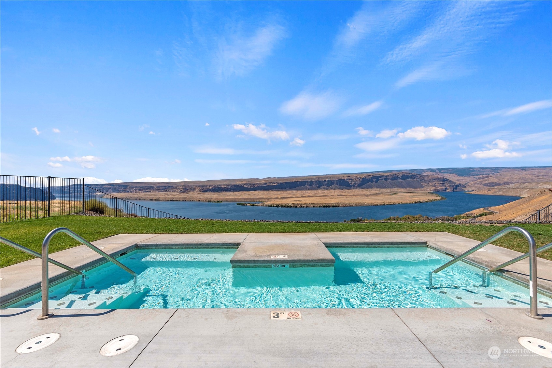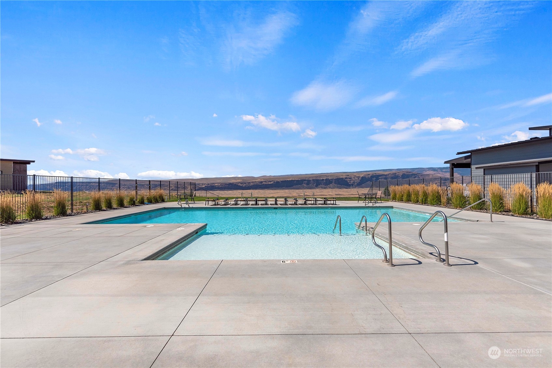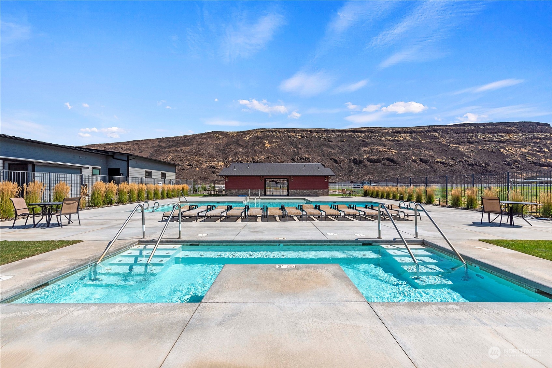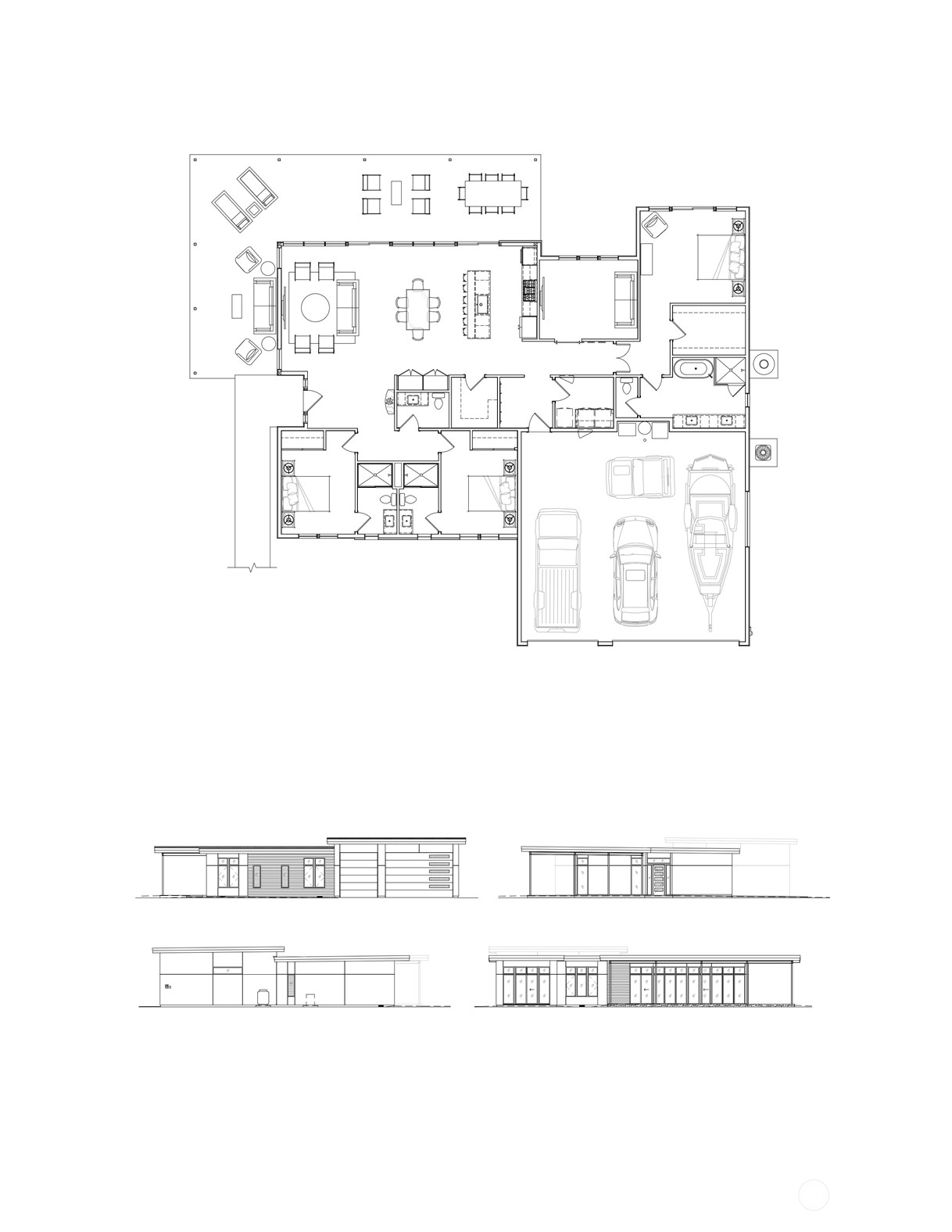9665 Ridgeview Drive Nw, Quincy, WA 98848
Contact Triwood Realty
Schedule A Showing
Request more information
- MLS#: NWM2264446 ( Residential )
- Street Address: 9665 Ridgeview Drive Nw
- Viewed: 1
- Price: $1,895,000
- Price sqft: $813
- Waterfront: No
- Year Built: 2023
- Bldg sqft: 2330
- Bedrooms: 3
- Total Baths: 2
- Full Baths: 1
- 1/2 Baths: 1
- Garage / Parking Spaces: 3
- Additional Information
- Geolocation: 47.2262 / -119.994
- County: GRANT
- City: Quincy
- Zipcode: 98848
- Subdivision: Crescent Bar
- Elementary School: Buyer To Verify
- Middle School: Buyer To Verify
- High School: Buyer To Verify
- Provided by: CB Cascade - Wenatchee
- Contact: Melissa Camp
- 509-888-8887
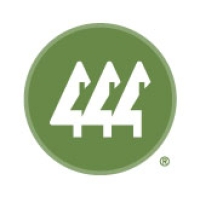
- Provided by: CB Cascade - Wenatchee
- Listings provided courtesy of the North West Multiple Listing Service. Disclaimer: The information contained in this listing has not been verified by CB Cascade - Wenatchee and should be verified by the buyer.
- DMCA Notice
-
DescriptionRare new construction home in Crescent Ridges private enclave known as The Ranch. Boasts sweeping views of the Columbia River and jaw dropping ridges surrounding Crescent Bar, as seen through floor to ceiling windows of the great room, a wrap around patio and office/den. Single level home features 106 ceilings and expansive primary suite with spa inspired bathroom and large WIC. Oversized garage with 12 doors is set up for easy boat, golf cart, large vehicles and gear access. Whole home automation system, Thermador Masterpiece Collection appliances and dual sets of washer & dryer for ultimate convenience. Exclusive access to community pool and year round hot tub overlooking the Columbia. Act fast for this one of a kind westerly view!
Property Location and Similar Properties
Features
Appliances
- Dishwasher(s)
- Dryer(s)
- Disposal
- Microwave(s)
- Refrigerator(s)
- Stove(s)/Range(s)
- Washer(s)
Home Owners Association Fee
- 315.00
Basement
- None
Carport Spaces
- 0.00
Close Date
- 0000-00-00
Cooling
- 90%+ High Efficiency
- Central A/C
- Forced Air
Country
- US
Covered Spaces
- 3.00
Exterior Features
- Stucco
Flooring
- Vinyl Plank
- Carpet
Garage Spaces
- 3.00
Heating
- 90%+ High Efficiency
- Forced Air
- Heat Pump
High School
- Buyer To Verify
Inclusions
- Dishwashers
- Dryers
- GarbageDisposal
- Microwaves
- Refrigerators
- StovesRanges
- Washers
Insurance Expense
- 0.00
Interior Features
- Wall to Wall Carpet
- Bath Off Primary
- French Doors
- High Tech Cabling
- Security System
- SMART Wired
- Sprinkler System
- Walk-In Closet(s)
- Walk-In Pantry
- Water Heater
Levels
- One
Living Area
- 2330.00
Lot Features
- Dead End Street
- Open Space
- Paved
Middle School
- Buyer To Verify
Area Major
- 292 - West Grant County
Net Operating Income
- 0.00
New Construction Yes / No
- Yes
Open Parking Spaces
- 0.00
Other Expense
- 0.00
Parcel Number
- 141285882
Parking Features
- Driveway
- Attached Garage
Pool Features
- Community
Possession
- Closing
Property Type
- Residential
Roof
- Flat
School Elementary
- Buyer To Verify
Sewer
- Septic Tank
Style
- Modern
Tax Year
- 2023
View
- Golf Course
- Mountain(s)
- River
Water Source
- Community
- Private
Year Built
- 2023
