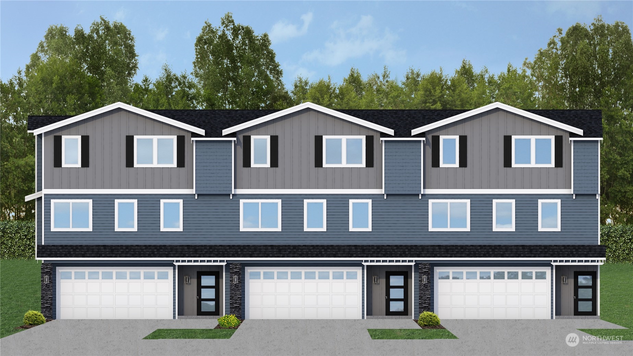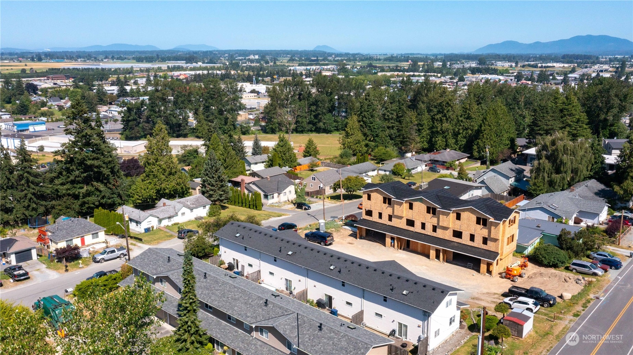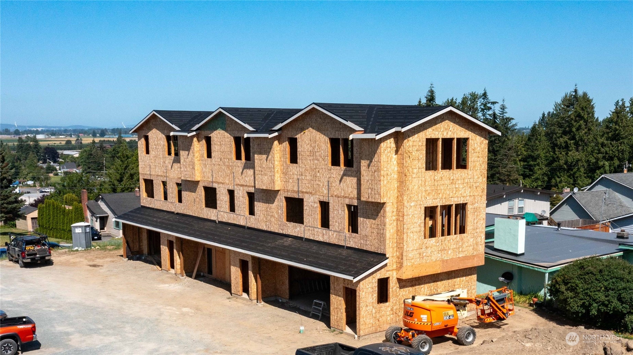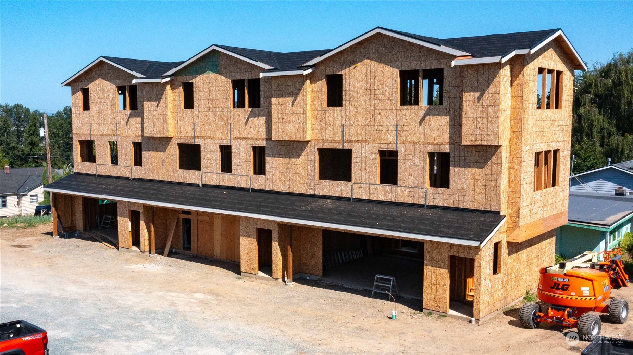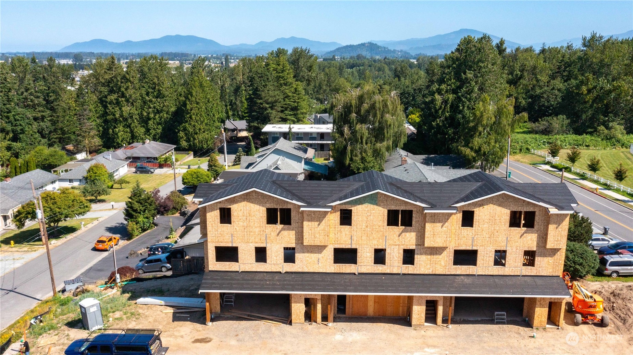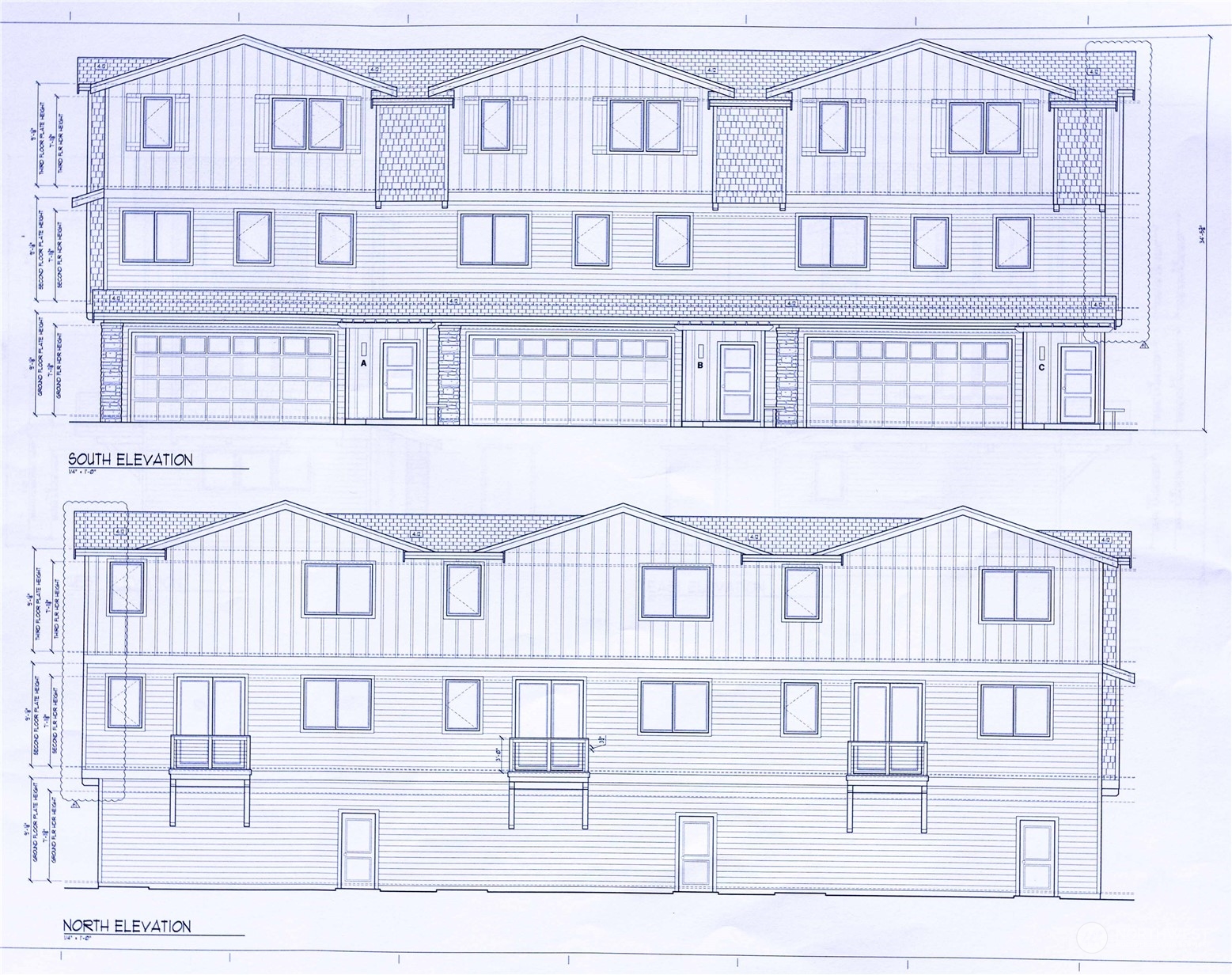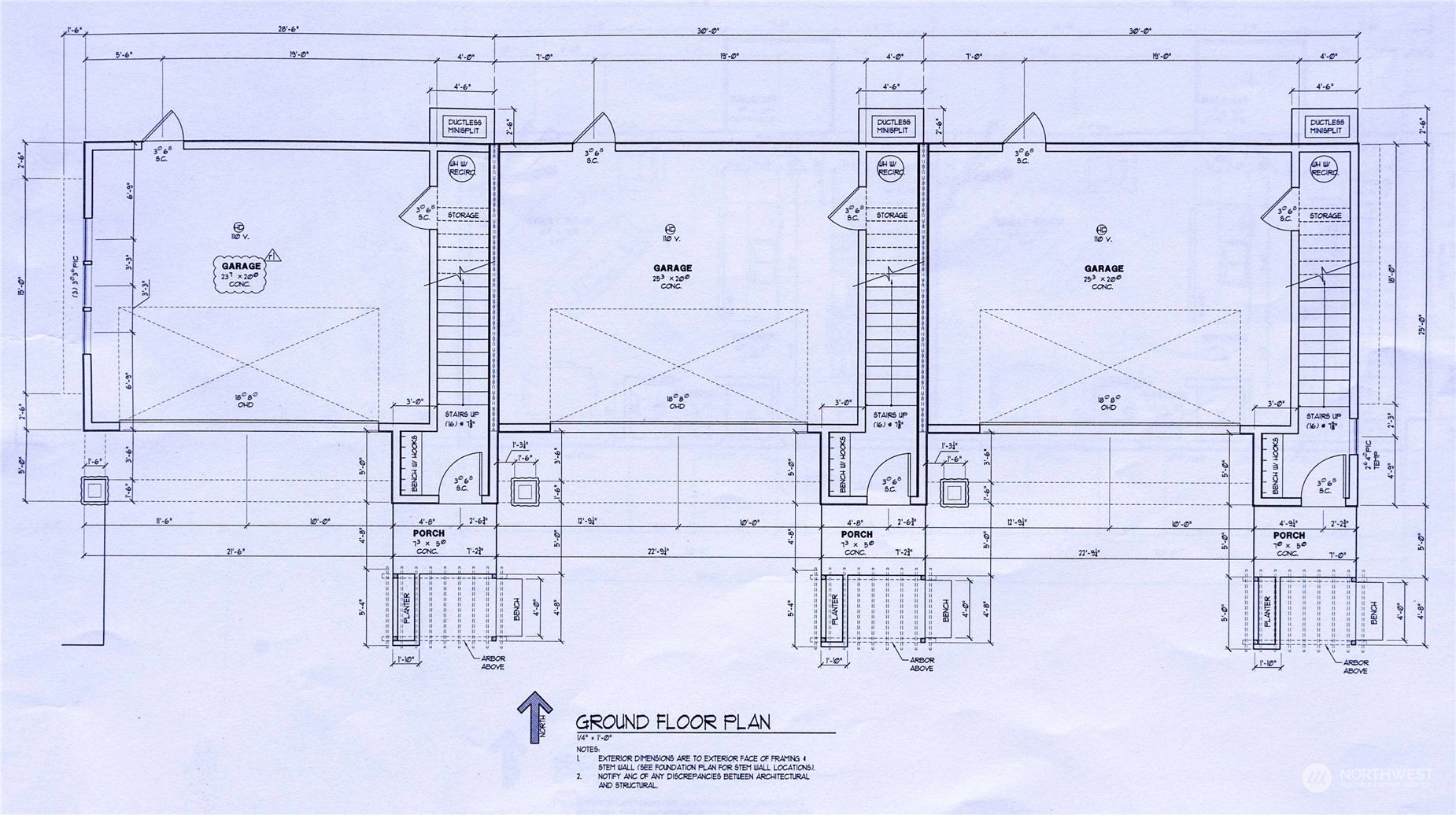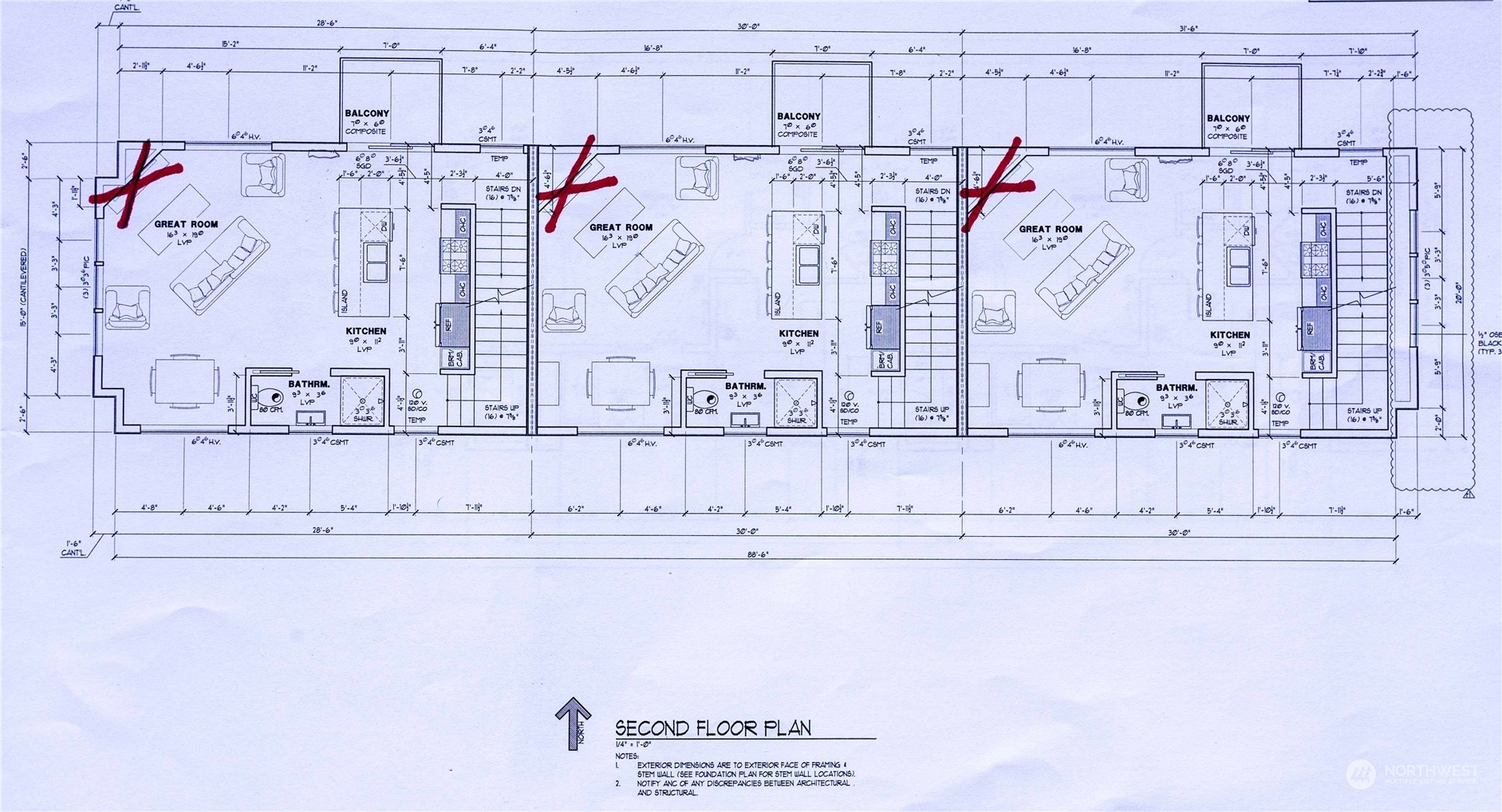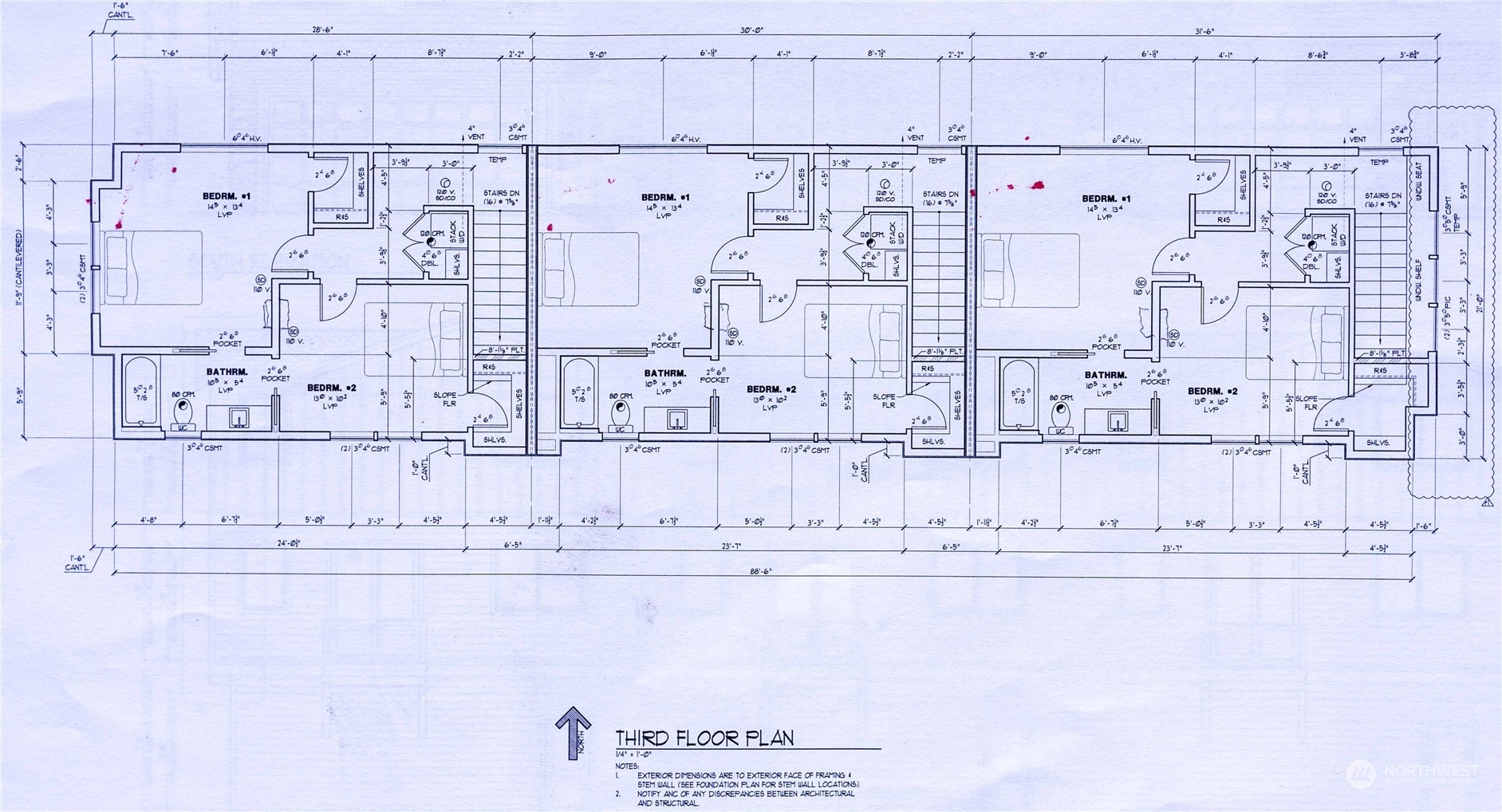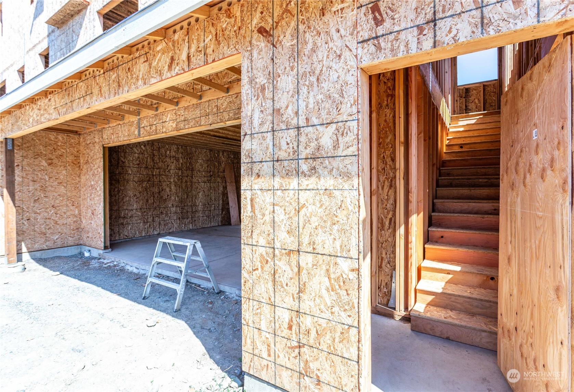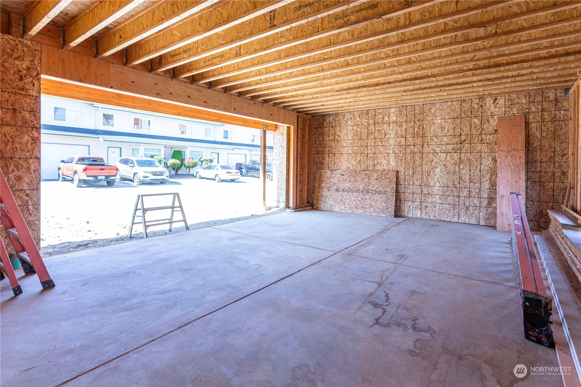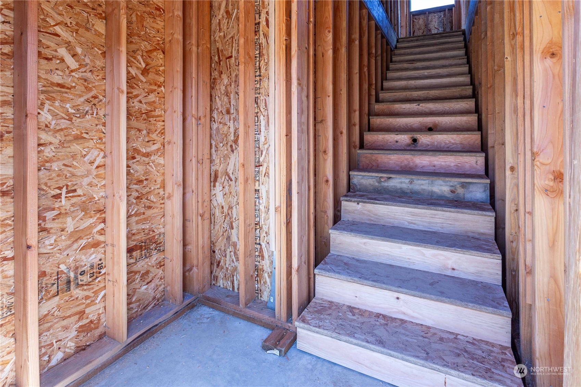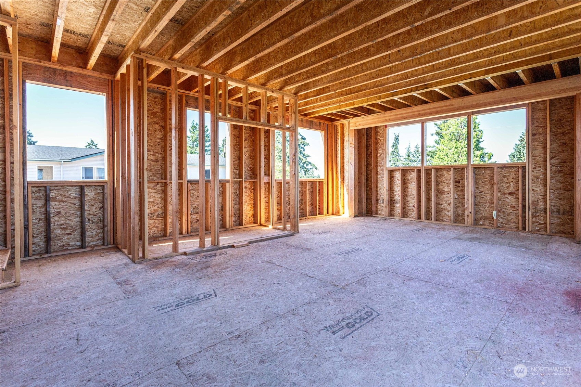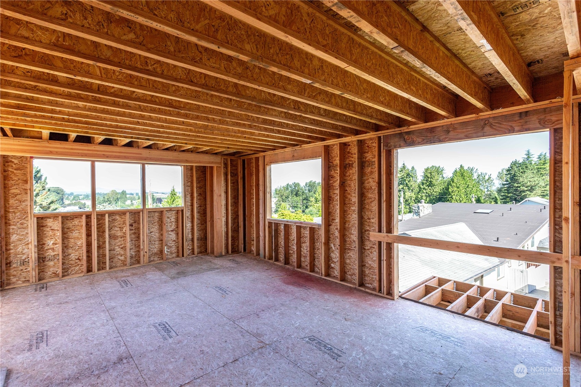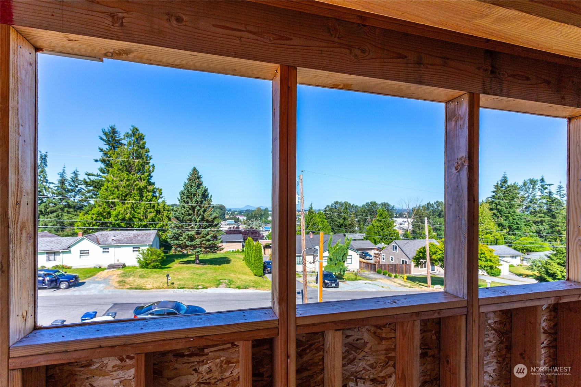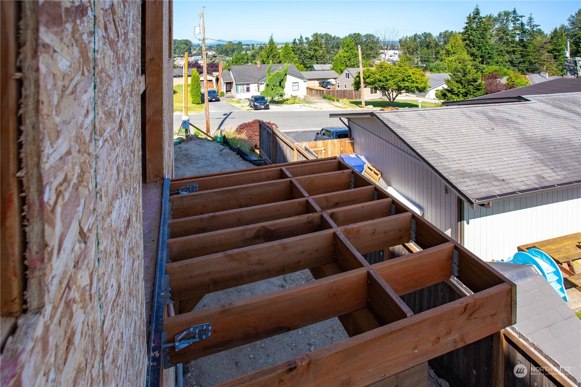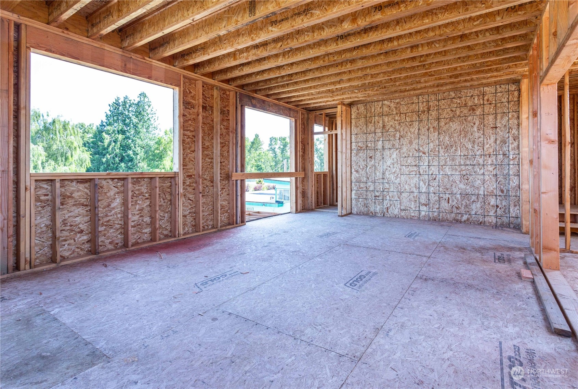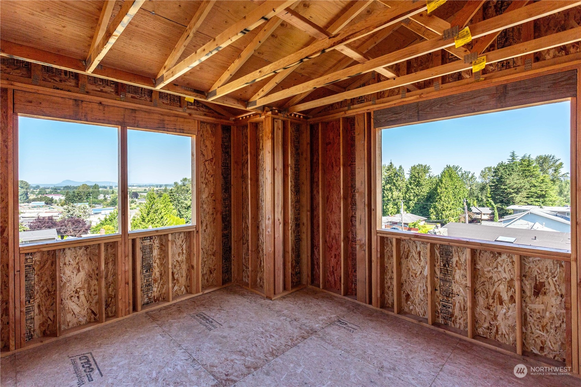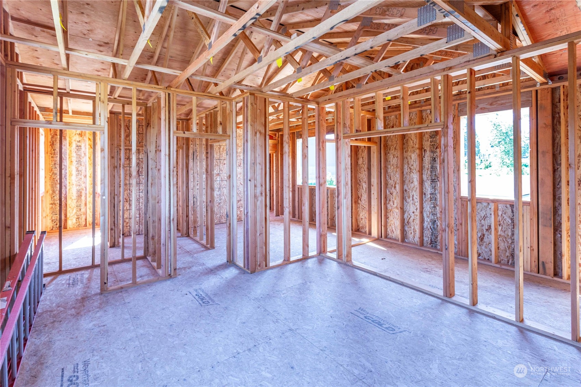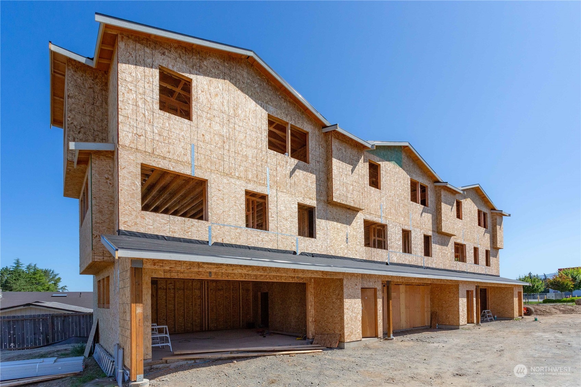1024 8th Street A, Mount Vernon, WA 98273
Contact Triwood Realty
Schedule A Showing
Request more information
- MLS#: NWM2262796 ( Residential )
- Street Address: 1024 8th Street A
- Viewed: 1
- Price: $525,000
- Price sqft: $413
- Waterfront: No
- Year Built: 2024
- Bldg sqft: 1271
- Bedrooms: 2
- Total Baths: 1
- Full Baths: 1
- Garage / Parking Spaces: 2
- Additional Information
- Geolocation: 48.4298 / -122.33
- County: SKAGIT
- City: Mount Vernon
- Zipcode: 98273
- Subdivision: Mount Vernon
- Elementary School: Madison Elem
- Middle School: Mount Baker Mid
- High School: Mount Vernon
- Provided by: Tucker Realty ERA Powered
- Contact: Machelle Osborne
- 360-404-5428
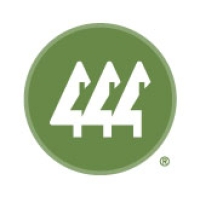
- Provided by: Tucker Realty ERA Powered
- Listings provided courtesy of the North West Multiple Listing Service. Disclaimer: The information contained in this listing has not been verified by Tucker Realty ERA Powered and should be verified by the buyer.
- DMCA Notice
-
DescriptionViews At The Top! This Multi floor townhome when completed, will offer 1271 sq ft of living. A large 2 car garage w/ storage under the stairs. On demand hot water. Ductless heat & cooling. Luxury Vinyl plank floors throughout. A modern kitchen w/quartz counters, 6' island w/ farm sink, all SS appliances, lrg cabinet drawers & pantry. Living room w/ large windows to view the sunsets ! A 3/4 bath located on main living floor. The upper floor is where you will find the primary rm., & deck for relaxing evenings. A guest room w/Jack n Jill bath. Convenient upper laundry area. This home offers all the modern amenities & is in close proximity to Little Mountain for hiking & biking trails, Big lake for boating & fishing! And a short drive to town !
Property Location and Similar Properties
Features
Appliances
- Dishwasher(s)
- Dryer(s)
- Disposal
- Microwave(s)
- Refrigerator(s)
- Stove(s)/Range(s)
- Washer(s)
Home Owners Association Fee
- 100.00
Basement
- None
Builder Name
- Dulos
Carport Spaces
- 0.00
Close Date
- 0000-00-00
Cooling
- Ductless HP-Mini Split
Country
- US
Covered Spaces
- 2.00
Exterior Features
- Cement Planked
Flooring
- Vinyl Plank
Garage Spaces
- 2.00
Heating
- Ductless HP-Mini Split
High School
- Mount Vernon High
Inclusions
- Dishwashers
- Dryers
- GarbageDisposal
- Microwaves
- Refrigerators
- StovesRanges
- Washers
Insurance Expense
- 0.00
Interior Features
- Bath Off Primary
- Double Pane/Storm Window
- Water Heater
Levels
- Multi/Split
Living Area
- 1271.00
Lot Features
- Dead End Street
- Paved
Middle School
- Mount Baker Mid
Area Major
- 835 - Mount Vernon
Net Operating Income
- 0.00
New Construction Yes / No
- Yes
Open Parking Spaces
- 0.00
Other Expense
- 0.00
Parcel Number
- P104758
Parking Features
- Attached Garage
Possession
- Closing
Property Condition
- Under Construction
Property Type
- Residential
Roof
- Composition
School Elementary
- Madison Elem
Sewer
- Sewer Connected
Style
- Northwest Contemporary
Tax Year
- 2024
View
- City
- Territorial
Water Source
- Public
Year Built
- 2024
