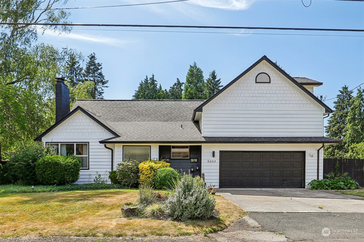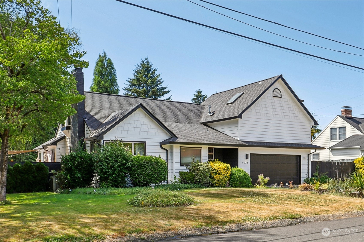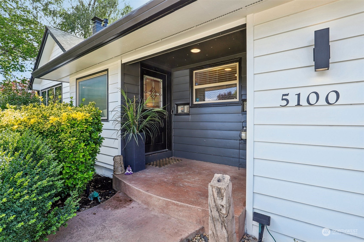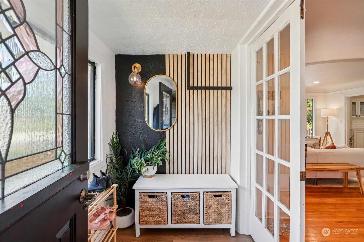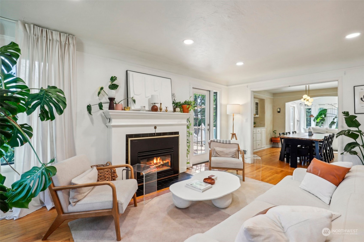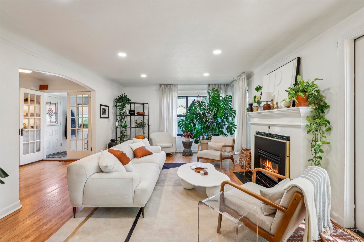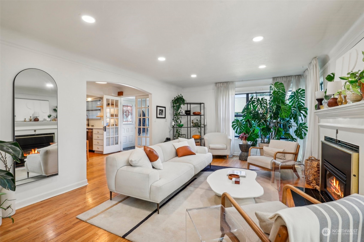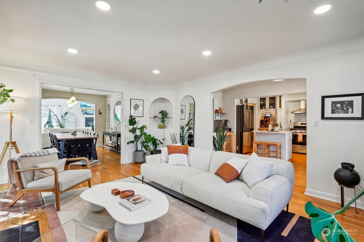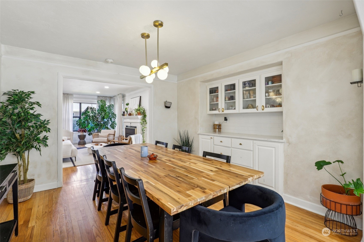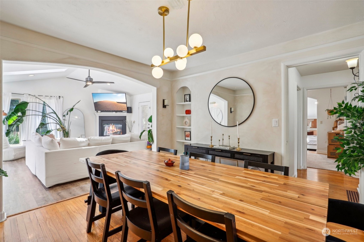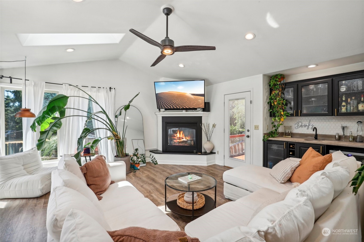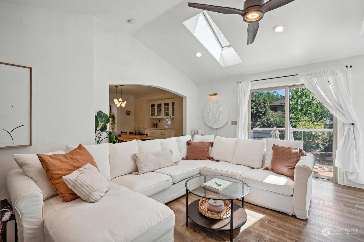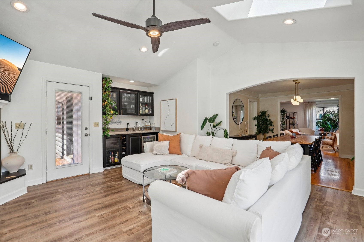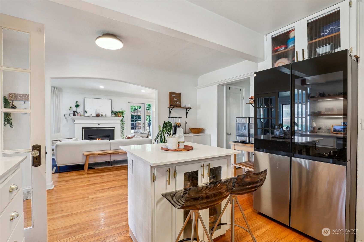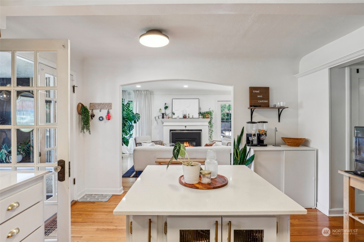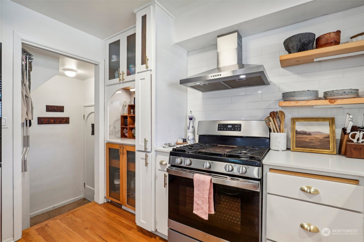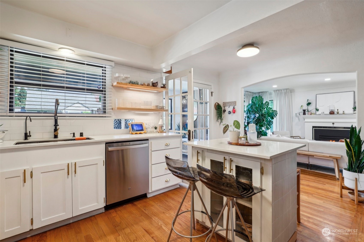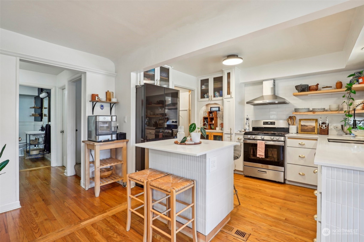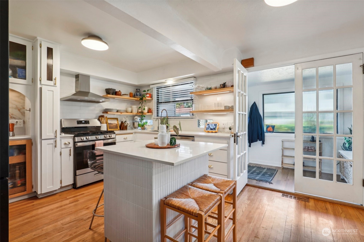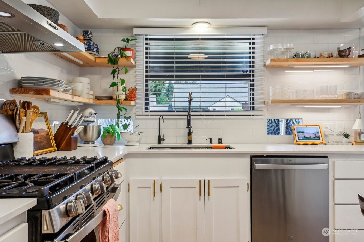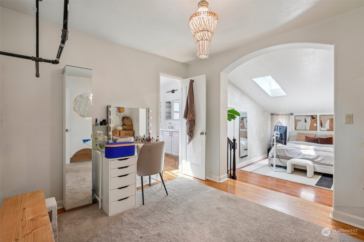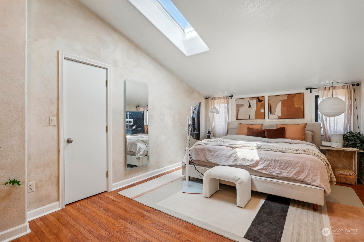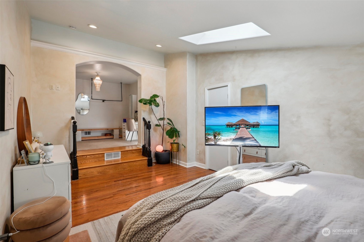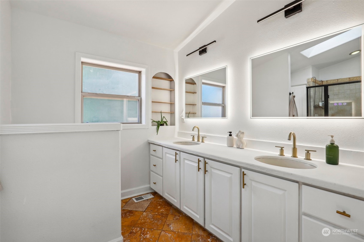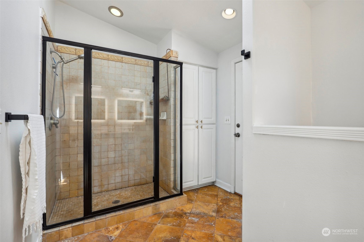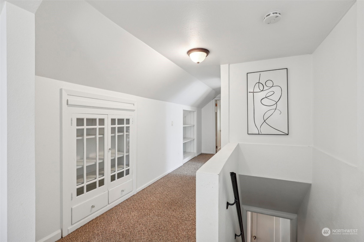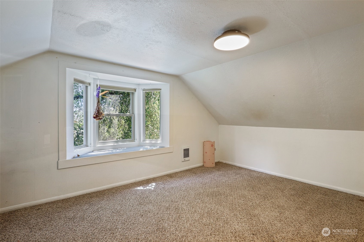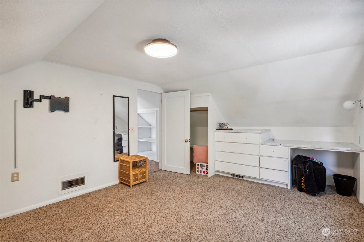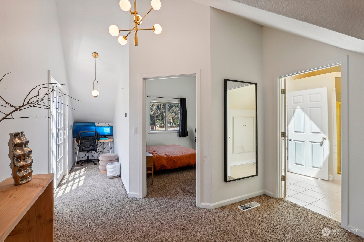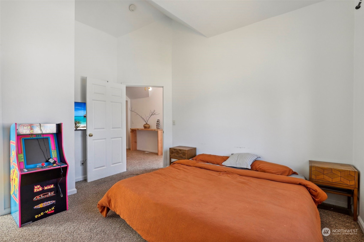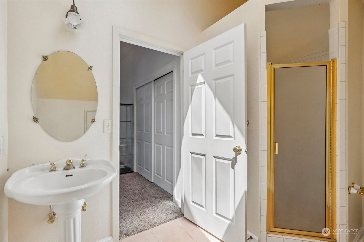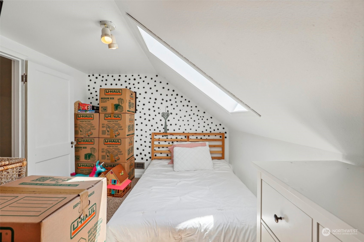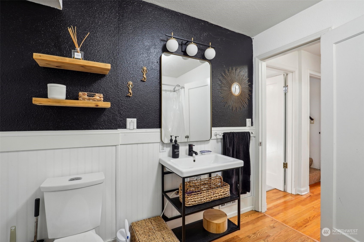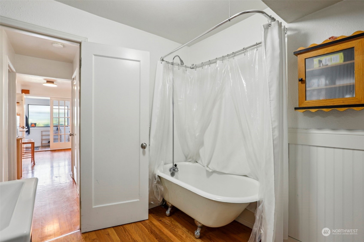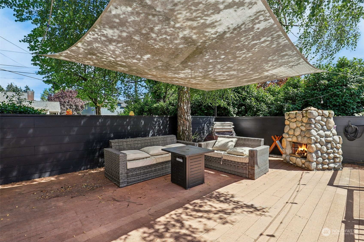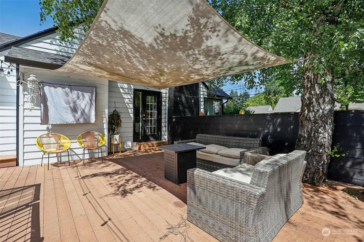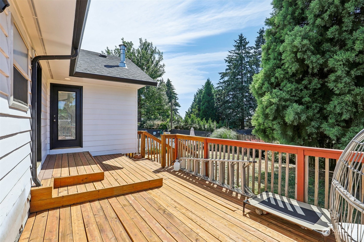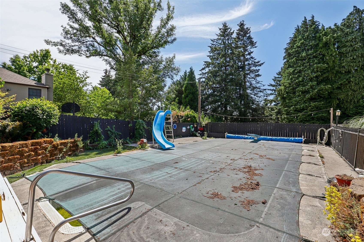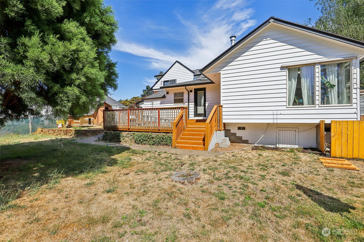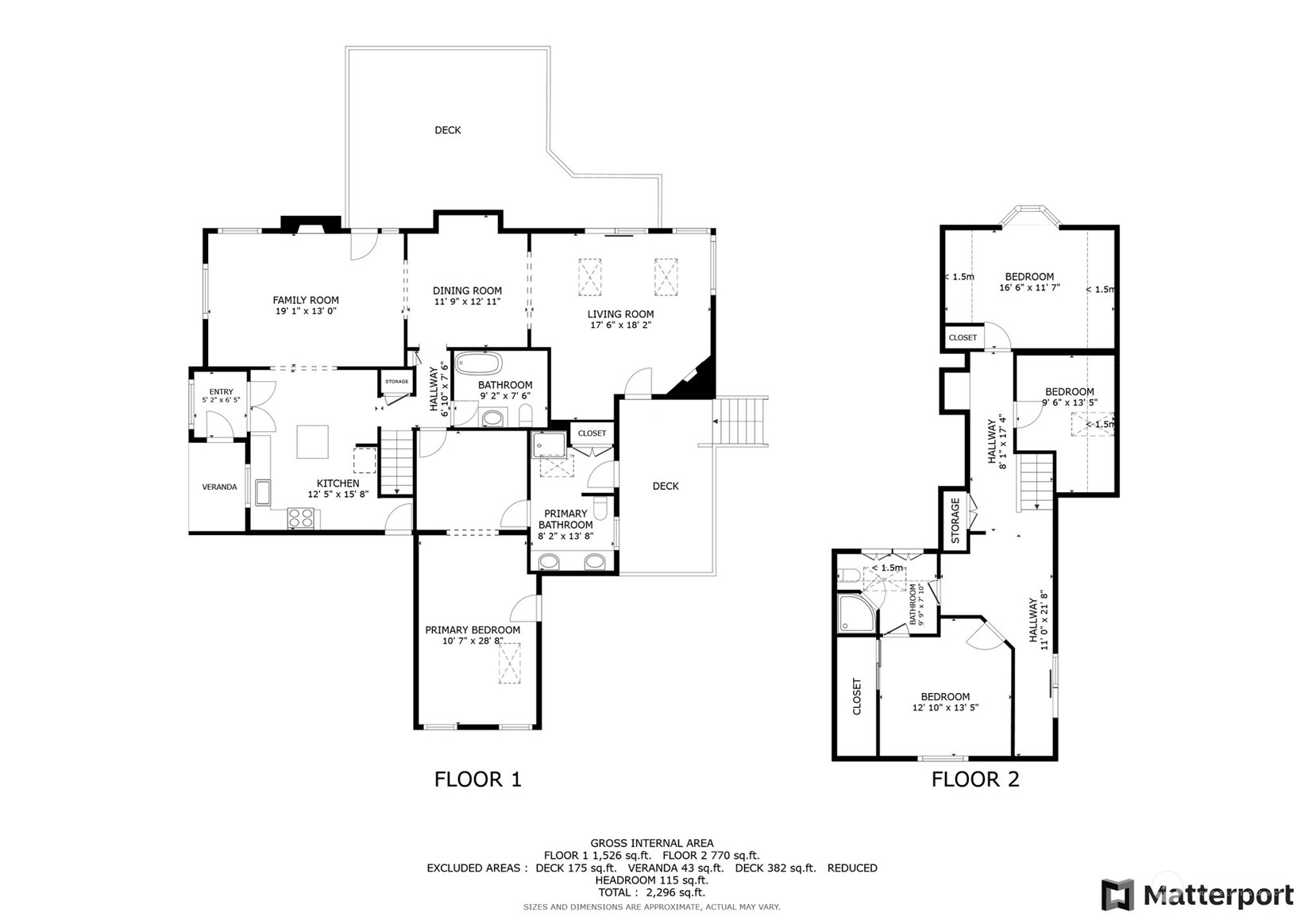5100 18th Avenue, Vancouver, WA 98663
Contact Triwood Realty
Schedule A Showing
Request more information
- MLS#: NWM2262132 ( Residential )
- Street Address: 5100 18th Avenue
- Viewed: 3
- Price: $775,000
- Price sqft: $211
- Waterfront: No
- Year Built: 1911
- Bldg sqft: 3667
- Bedrooms: 4
- Total Baths: 3
- Full Baths: 3
- Garage / Parking Spaces: 2
- Additional Information
- Geolocation: 45.6586 / -122.654
- County: CLARK
- City: Vancouver
- Zipcode: 98663
- Subdivision: Vancouver
- Elementary School: Minnehaha
- Middle School: Jason Lee Mid
- High School: Hudson's Bay
- Provided by: Redfin
- Contact: Frederick M. Sanchez
- 360-558-3945
- DMCA Notice
-
DescriptionHidden Gem! Living rm w/gas FP, wall niches, picture rail molding. Dining rm BI buffet &quartz counter. Family rm w/gas FP, wet bar, 2 skylights, ceiling fan. Island/eat bar kitchen, quartz counters, access to garage &lower level. Primary en suite w/sitting area, skylight, WI closet, dual sink vanity, shower. 2nd bdrm suite, WI closet. 3rd &4th bdrms w/skylights. 4th bdrm w/bay window &bench seat, BIs. Non conforming 5th bdrm. Bonus room w/brick FP. Loft w/glass pane cabinetry. Laundry washer, dryer, BIs, sink &storage/utility room. Bath w/combo clawfoot soak tub&shower. Hardwood,LVP,tile,carpet. Vaulted ceilings. Dual HVAC system. Swimming pool,outdoor shower,2 decks,shed w/doghouse,FP. 2 car garage w/workbench,BIs,man door. RV parking.
Property Location and Similar Properties
Features
Appliances
- Dishwasher(s)
- Dryer(s)
- Disposal
- Stove(s)/Range(s)
- Washer(s)
Home Owners Association Fee
- 0.00
Basement
- None
Carport Spaces
- 0.00
Close Date
- 0000-00-00
Cooling
- Heat Pump
Country
- US
Covered Spaces
- 2.00
Exterior Features
- Cement Planked
- Wood
Flooring
- Ceramic Tile
- Hardwood
- Vinyl Plank
- Carpet
Garage Spaces
- 2.00
Heating
- Heat Pump
- Wall Unit(s)
High School
- Hudson's Bay High
Inclusions
- Dishwasher(s)
- Dryer(s)
- Garbage Disposal
- Stove(s)/Range(s)
- Washer(s)
Insurance Expense
- 0.00
Interior Features
- Second Primary Bedroom
- Bath Off Primary
- Ceiling Fan(s)
- Ceramic Tile
- Double Pane/Storm Window
- Dining Room
- Fireplace
- French Doors
- Hardwood
- Loft
- Skylight(s)
- Vaulted Ceiling(s)
- Walk-In Closet(s)
- Wall to Wall Carpet
- Wet Bar
Levels
- Two
Living Area
- 3667.00
Lot Features
- Paved
Middle School
- Jason Lee Mid
Area Major
- 1046 - Minnehaha
Net Operating Income
- 0.00
Open Parking Spaces
- 0.00
Other Expense
- 0.00
Parcel Number
- 100658120
Parking Features
- Driveway
- Attached Garage
- Off Street
- RV Parking
Pool Features
- In Ground
Possession
- Closing
Property Type
- Residential
Roof
- Composition
School Elementary
- Minnehaha Elementary
Sewer
- Sewer Connected
Tax Year
- 2024
Virtual Tour Url
- https://my.matterport.com/show/?m=qiPoF4mc6jh&mls=1
Water Source
- Public
Year Built
- 1911
