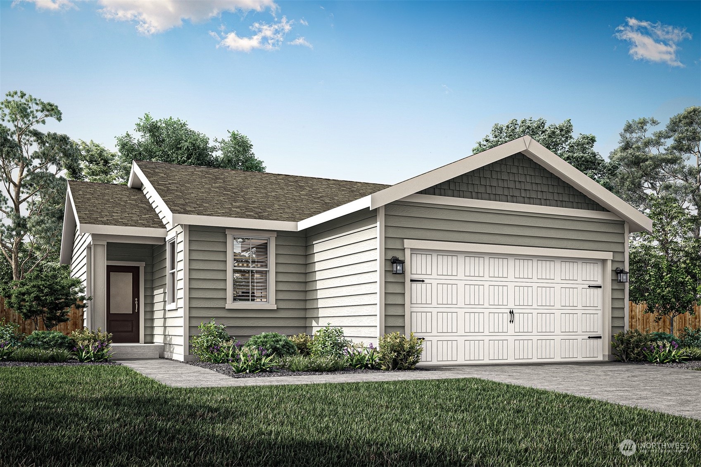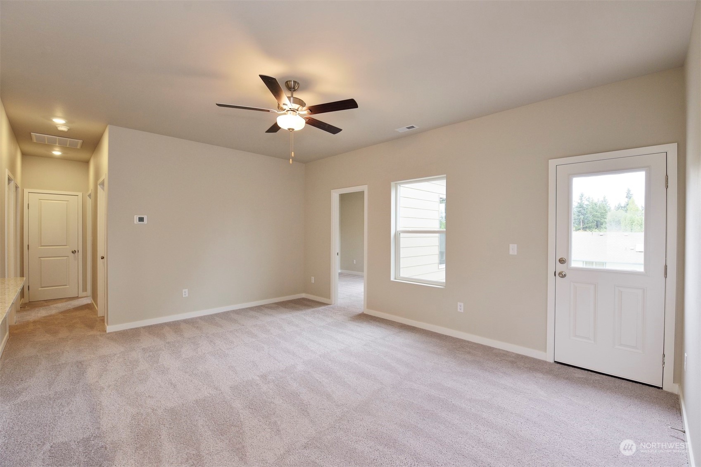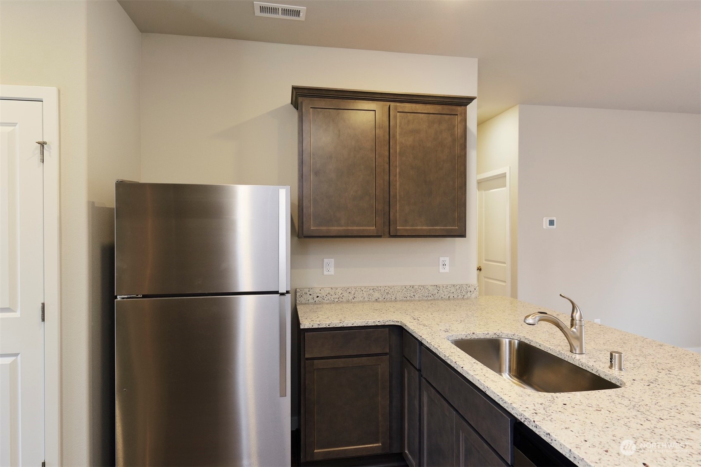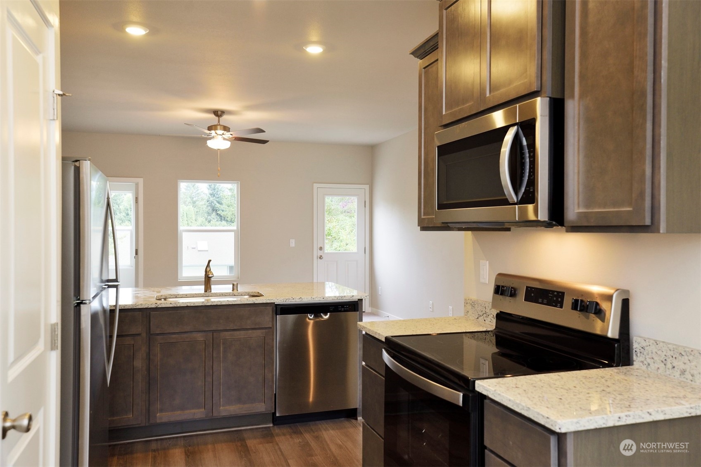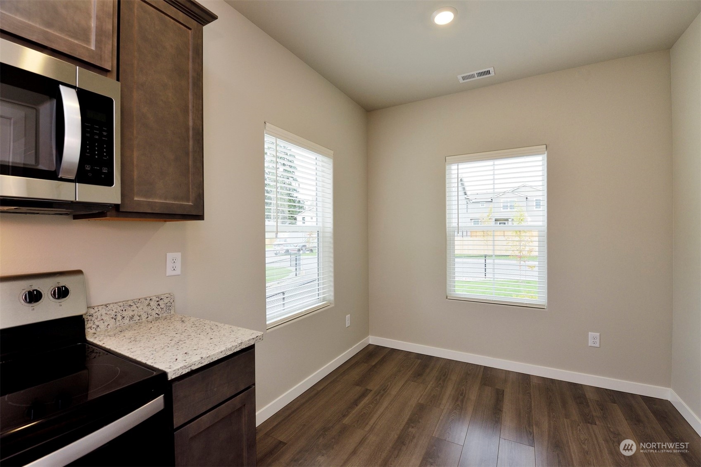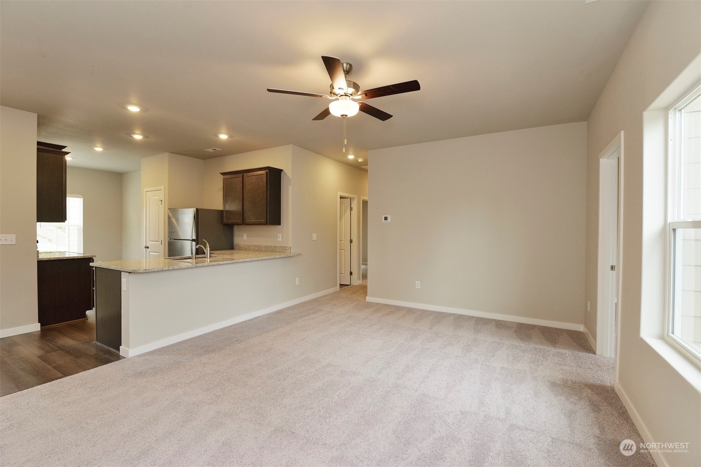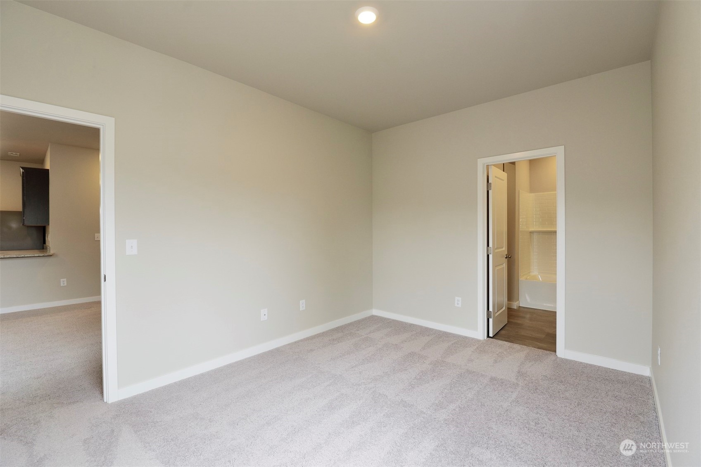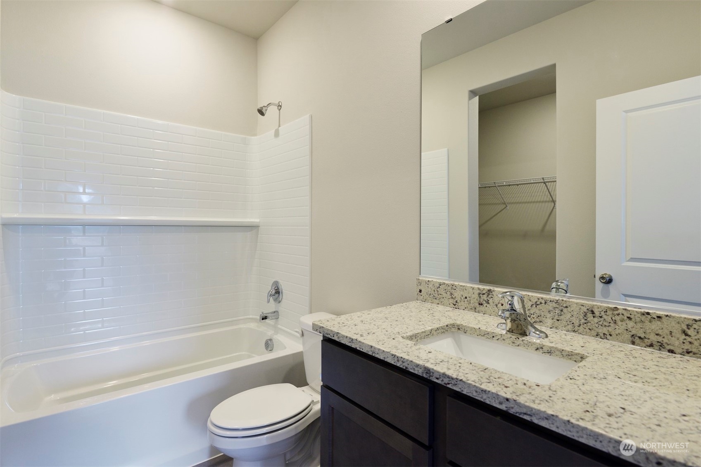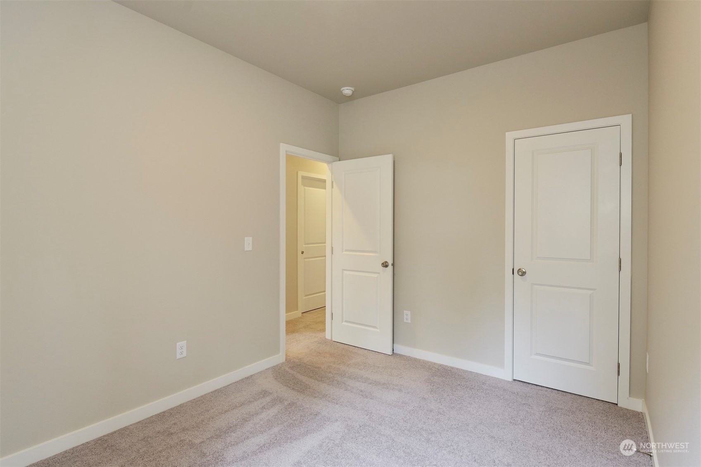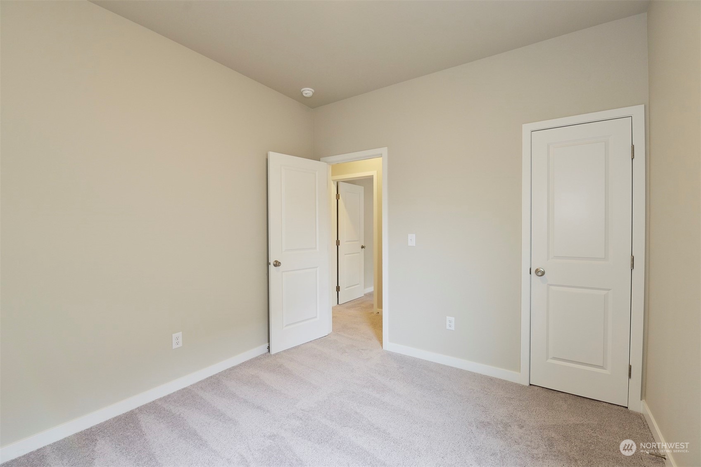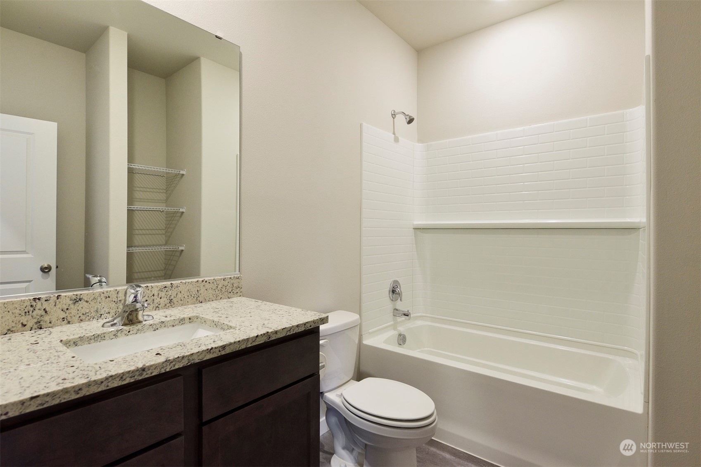8604 13th Avenue Ct E, Tacoma, WA 98445
Contact Triwood Realty
Schedule A Showing
Request more information
- MLS#: NWM2261196 ( Residential )
- Street Address: 8604 13th Avenue Ct E
- Viewed: 2
- Price: $524,900
- Price sqft: $454
- Waterfront: No
- Year Built: 2024
- Bldg sqft: 1157
- Bedrooms: 3
- Total Baths: 2
- Full Baths: 2
- Garage / Parking Spaces: 2
- Additional Information
- Geolocation: 47.1792 / -122.411
- County: PIERCE
- City: Tacoma
- Zipcode: 98445
- Subdivision: Midland
- Elementary School: Harvard Elem
- Middle School: Morris Ford Mid
- High School: Franklin
- Provided by: LGI Realty
- Contact: Mona D. Hill
- 281-362-8998
- DMCA Notice
-
DescriptionThe American floor plan is a spacious single story, 3 bedroom/2 bathroom home, complete with a fully fenced yard! This brand new home features an expansive entertaining area & provides plenty of room for everyone to relax. The upgraded kitchen shows off gorgeous wood cabinets topped with crown molding, durable plank flooring & polished granite countertops. In the owner's suite, multiple windows create a light & bright place to relax. LGI Homes also offers: builder paid closing costs, $0 down options, interest rate buydowns, and MORE! If you are working with a licensed broker, please complete the Prospect Registration Agreement (*Site Registration Policy #4898) & submit prior to your first visit to the Eagle Landing Information Center.
Property Location and Similar Properties
Features
Appliances
- Dishwasher(s)
- Double Oven
- Disposal
- Microwave(s)
- Refrigerator(s)
- Stove(s)/Range(s)
Home Owners Association Fee
- 70.00
Basement
- None
Builder Name
- LGI Homes
Carport Spaces
- 0.00
Close Date
- 0000-00-00
Cooling
- 90%+ High Efficiency
- Central A/C
- Forced Air
- Heat Pump
Country
- US
Covered Spaces
- 2.00
Exterior Features
- Cement Planked
Flooring
- Laminate
- Vinyl Plank
- Carpet
Garage Spaces
- 2.00
Heating
- 90%+ High Efficiency
- Forced Air
- Heat Pump
High School
- Franklin-Pierce High
Inclusions
- Dishwasher(s)
- Double Oven
- Garbage Disposal
- Microwave(s)
- Refrigerator(s)
- Stove(s)/Range(s)
Insurance Expense
- 0.00
Interior Features
- Bath Off Primary
- Ceiling Fan(s)
- Double Pane/Storm Window
- Dining Room
- High Tech Cabling
- Laminate Hardwood
- Laminate Tile
- Walk-In Closet(s)
- Wall to Wall Carpet
- Water Heater
Levels
- One
Living Area
- 1157.00
Lot Features
- Curbs
- Dead End Street
- Paved
- Sidewalk
Middle School
- Morris Ford Mid
Area Major
- 64 - Parkland/Midland
Net Operating Income
- 0.00
New Construction Yes / No
- Yes
Open Parking Spaces
- 0.00
Other Expense
- 0.00
Parcel Number
- 5004110470
Parking Features
- Driveway
- Attached Garage
Possession
- Closing
Property Condition
- Under Construction
Property Type
- Residential
Roof
- Composition
School Elementary
- Harvard Elem
Sewer
- Sewer Connected
Style
- Craftsman
Tax Year
- 2024
Water Source
- Public
Year Built
- 2024
