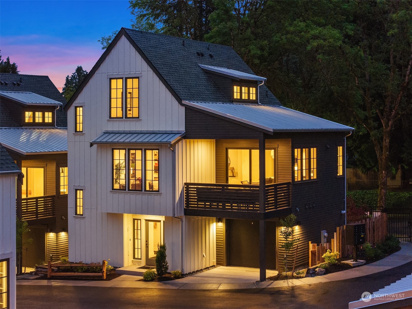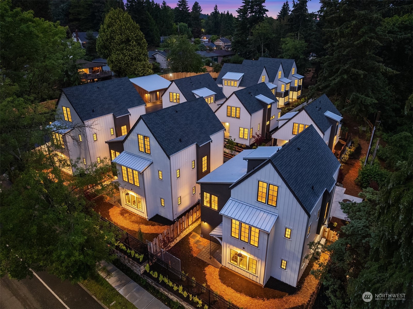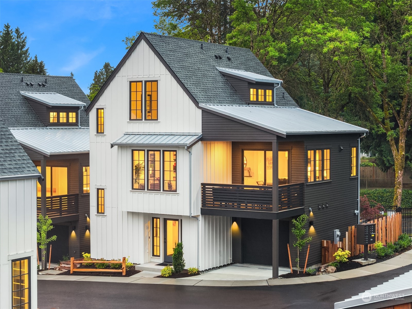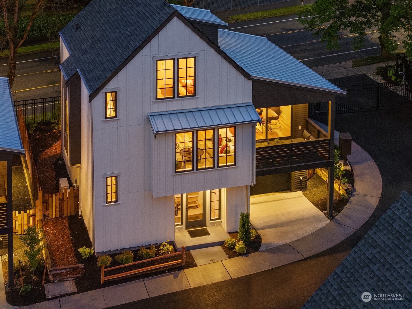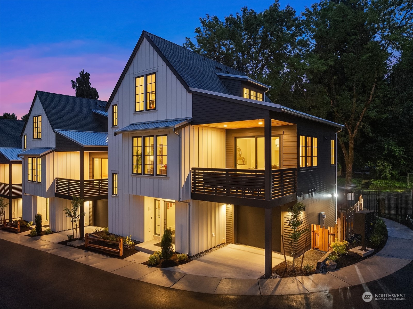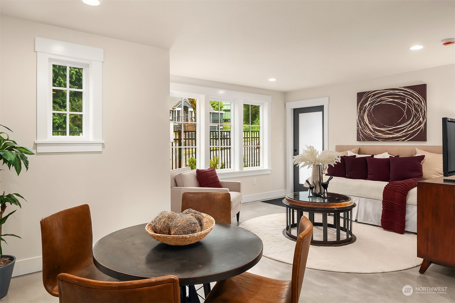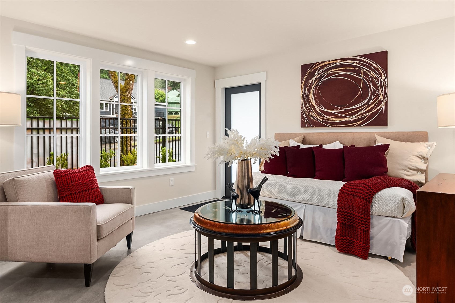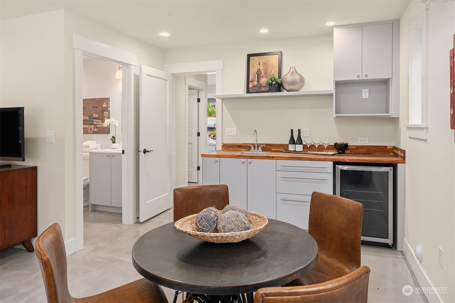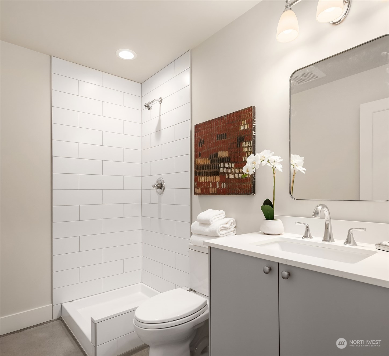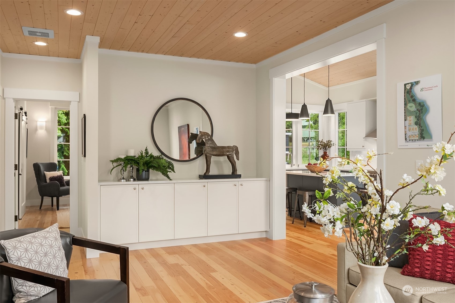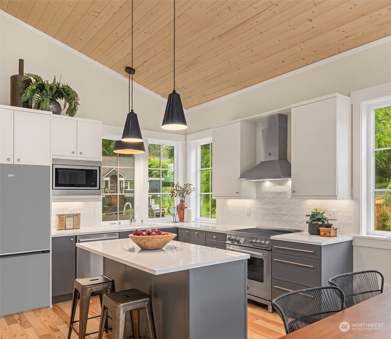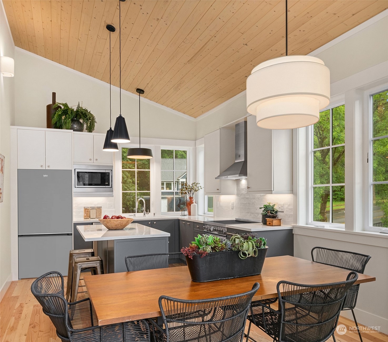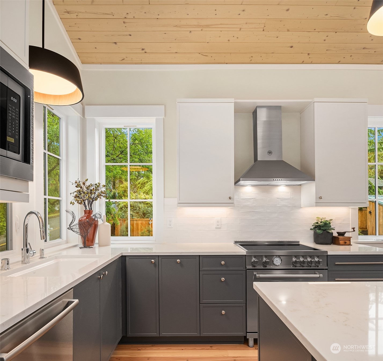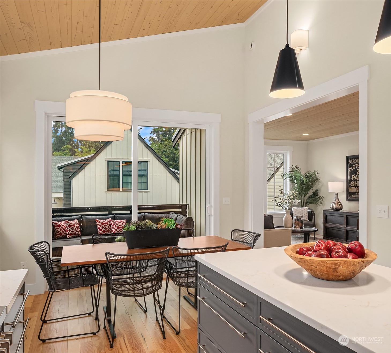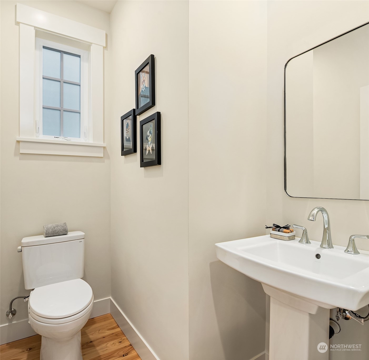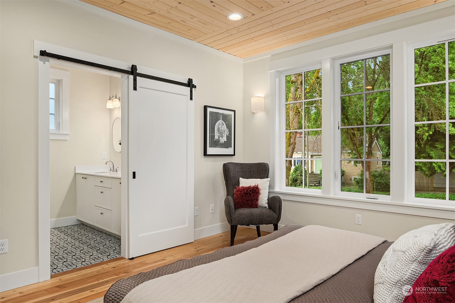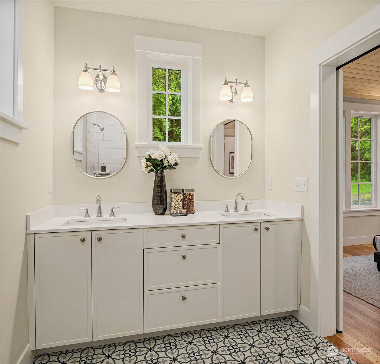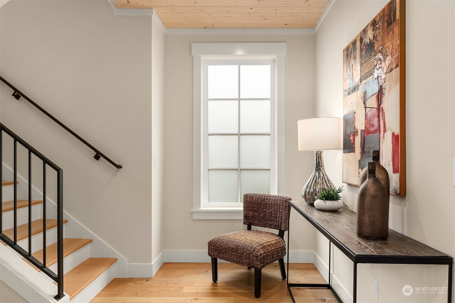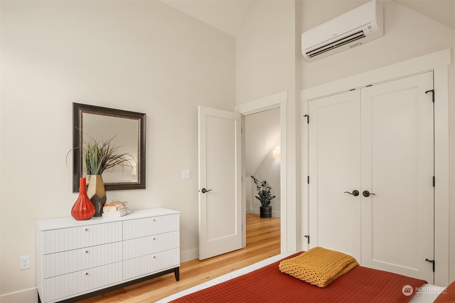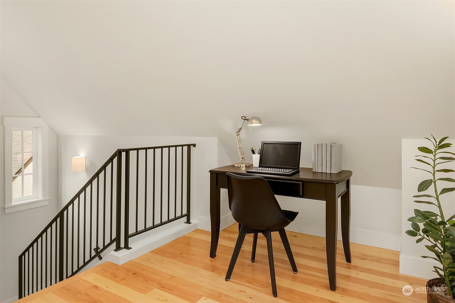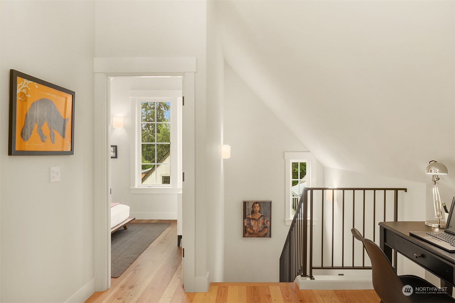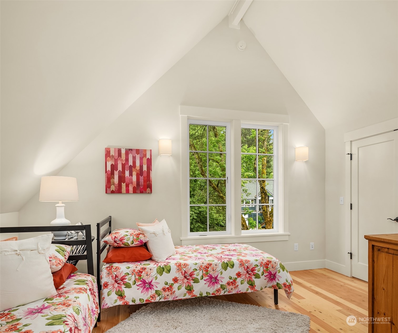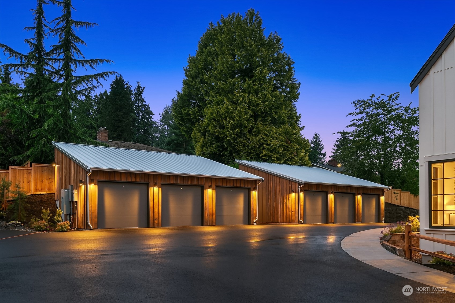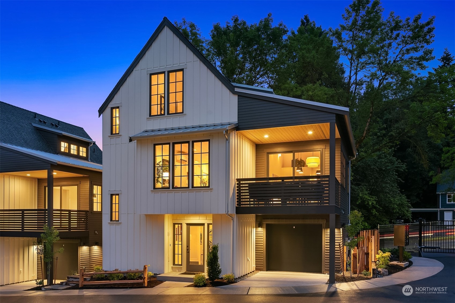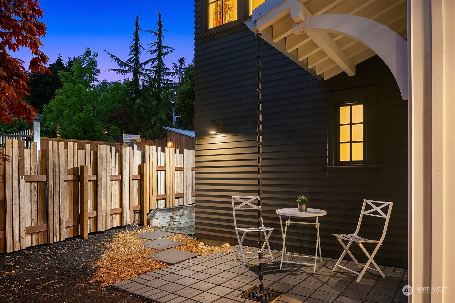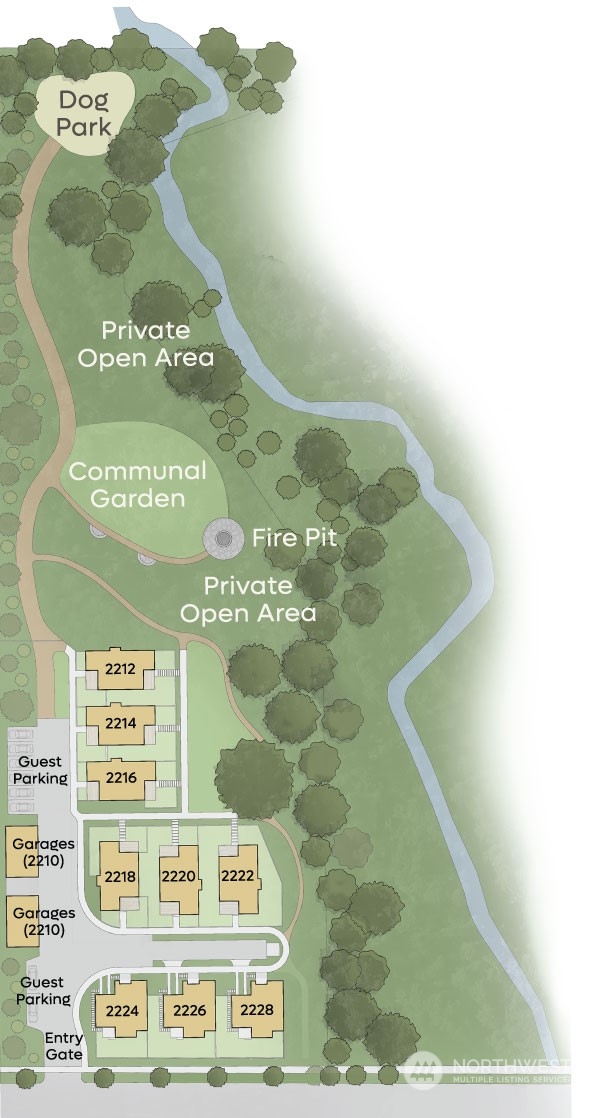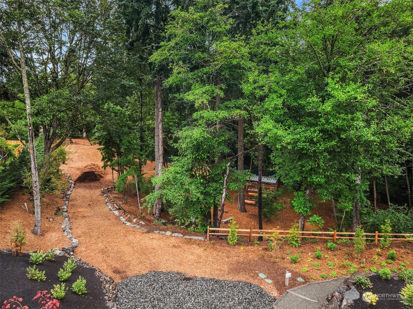2224 125th Street, Seattle, WA 98125
Contact Triwood Realty
Schedule A Showing
Request more information
- MLS#: NWM2260605 ( Residential )
- Street Address: 2224 125th Street
- Viewed: 2
- Price: $1,499,800
- Price sqft: $720
- Waterfront: No
- Year Built: 2024
- Bldg sqft: 2084
- Bedrooms: 4
- Total Baths: 2
- Full Baths: 1
- 1/2 Baths: 1
- Additional Information
- Geolocation: 47.7195 / -122.305
- County: KING
- City: Seattle
- Zipcode: 98125
- Subdivision: Pinehurst
- Building: Pinehurst
- Elementary School: Olympic Hills
- Middle School: Jane Addams
- High School: Nathan Hale High
- Provided by: Alchemy Real Estate
- Contact: Tom J. Skepetaris
- 206-633-3900
- DMCA Notice
-
DescriptionWelcome Home to Thornton Creek Commons! The Cottage Company's newest 'pocket neighborhood' of 9, high performance, Built Green 5 Star, NetZero possible, 3+BR homes that cluster on a 'ONCE IN A LIFETIME' 2 ac gated property. 3 stunning floor plans offer single level living, multi gen & WFH options. Owners enjoy an arboretum like 1 acre private park w/ access to Thornton Creek & includes dog park, fire pit, & Meditation garden. Richly detailed interiors w/warm paneled ceilings, light filled spaces, painted cabinetry, vaulted ceiling bedrooms, cozy dining, reclaimed wood flooring. Professional level appliances, quartz counters & heated tile baths. Designed w/ community in mind. **Limited time offer 30K Buyer Purchase Credit on select homes*
Property Location and Similar Properties
Features
Appliances
- Dishwasher(s)
- Dryer(s)
- Disposal
- Microwave(s)
- Refrigerator(s)
- Stove(s)/Range(s)
- Washer(s)
Home Owners Association Fee
- 310.00
Home Owners Association Fee Includes
- Common Area Maintenance
- Garbage
- Road Maintenance
- See Remarks
- Snow Removal
Carport Spaces
- 0.00
Close Date
- 0000-00-00
Cooling
- Ductless HP-Mini Split
- HEPA Air Filtration
- High Efficiency (Unspecified)
Country
- US
Covered Spaces
- 0.00
Exterior Features
- Cement Planked
- See Remarks
- Wood
Flooring
- Ceramic Tile
- Concrete
- Softwood
- Hardwood
Garage Spaces
- 0.00
Green Energy Efficient
- Advanced Wall
- Insulated Windows
Heating
- Ductless HP-Mini Split
- High Efficiency (Unspecified)
- HRV/ERV System
- Radiant
High School
- Nathan Hale High
Inclusions
- Dishwasher(s)
- Dryer(s)
- Garbage Disposal
- Microwave(s)
- Refrigerator(s)
- Stove(s)/Range(s)
- Washer(s)
Insurance Expense
- 0.00
Interior Features
- Balcony/Deck/Patio
- Ceramic Tile
- Concrete
- Fir/Softwood
- Hardwood
- Water Heater
- Yard
Levels
- Three Or More
Living Area
- 0.00
Lot Features
- Corner Lot
- Curbs
- Dead End Street
- Open Space
- Paved
- Secluded
- Sidewalk
Middle School
- Jane Addams
Area Major
- 710 - North Seattle
Net Operating Income
- 0.00
New Construction Yes / No
- Yes
Open Parking Spaces
- 0.00
Other Expense
- 0.00
Parcel Number
- 2224TAXID
Parking Features
- Individual Garage
- Off Street
- Uncovered
Pets Allowed
- See Remarks
- Subj to Restrictions
Possession
- Closing
Property Type
- Residential
Roof
- Composition
- Metal
School Elementary
- Olympic Hills
Style
- Modern
Tax Year
- 2024
View
- See Remarks
- Territorial
Virtual Tour Url
- https://player.vimeo.com/video/982284583?autoplay=1
Year Built
- 2024
