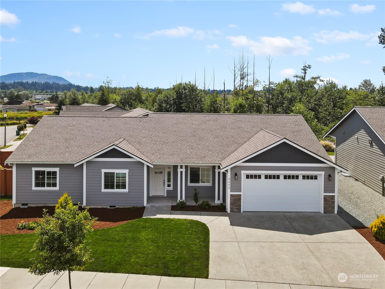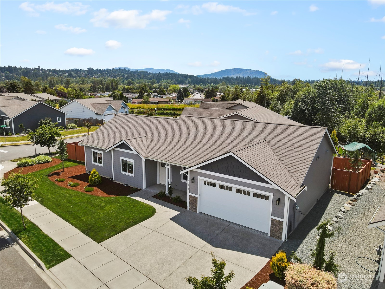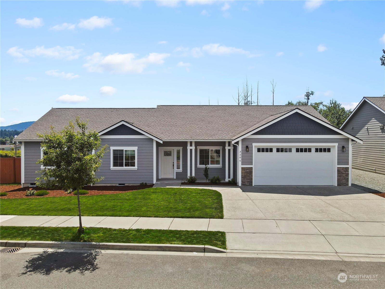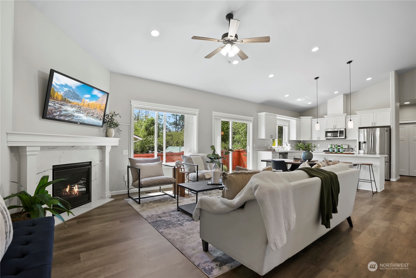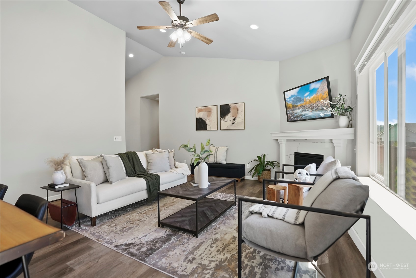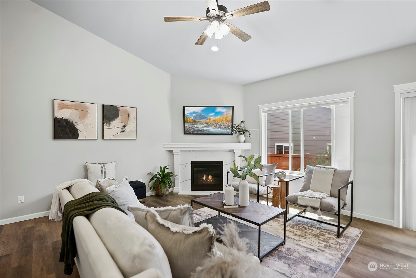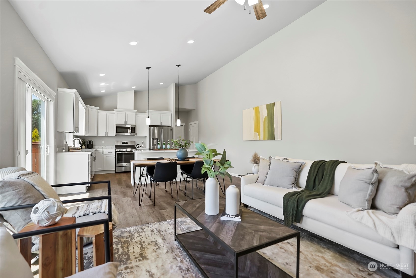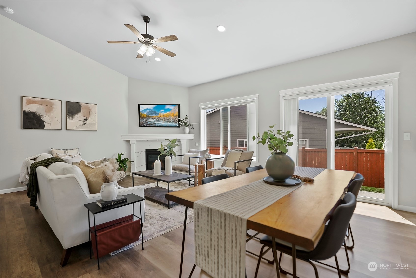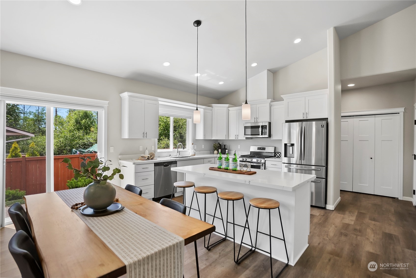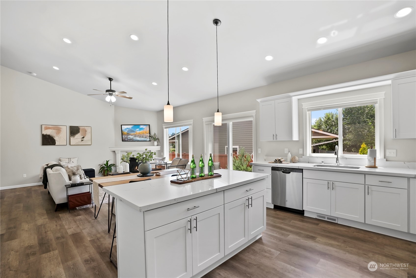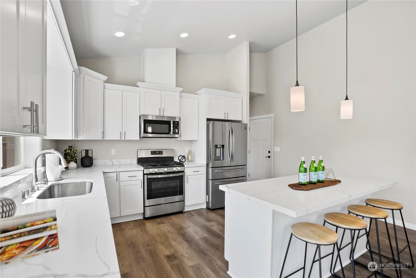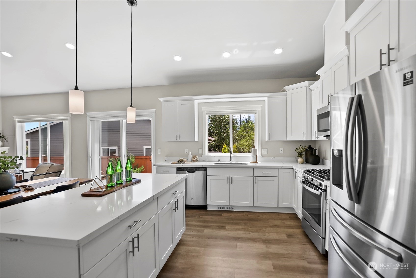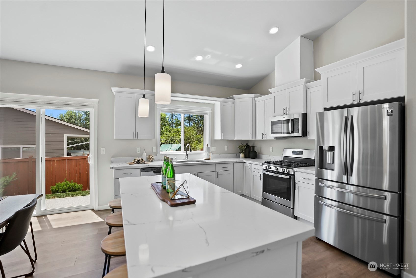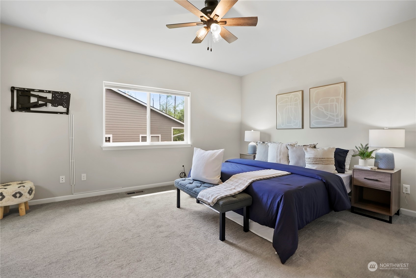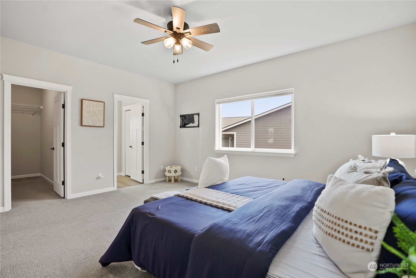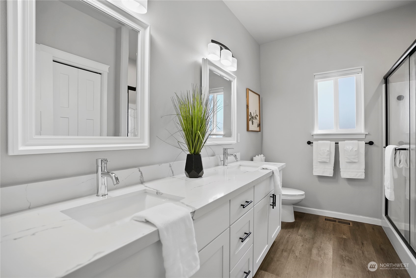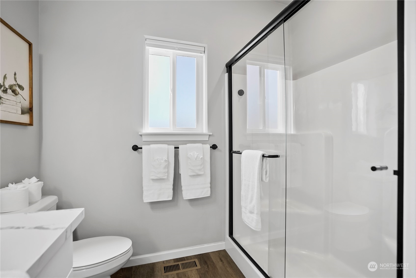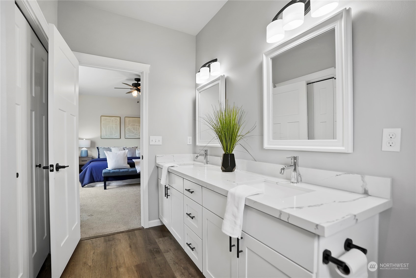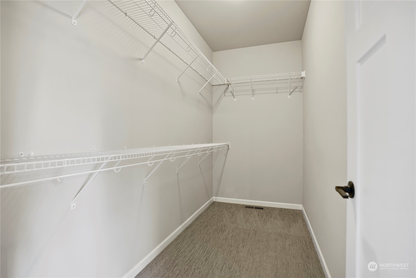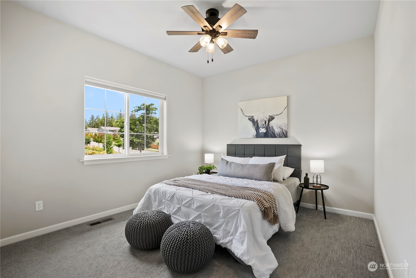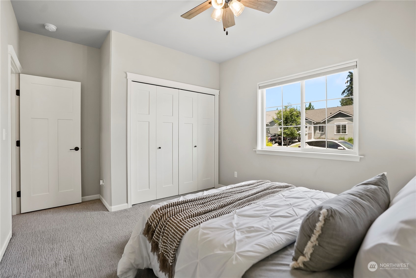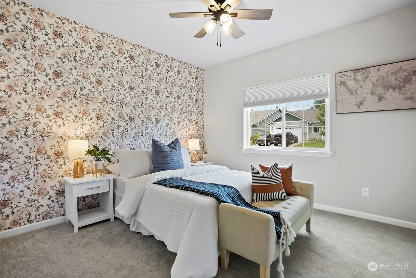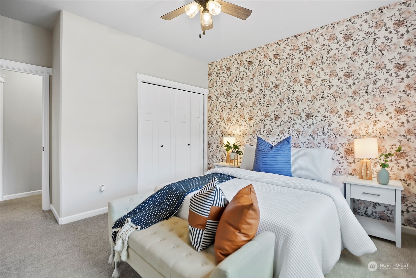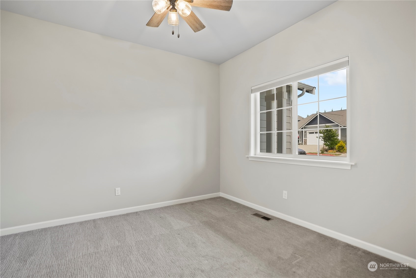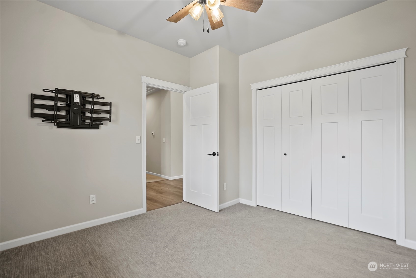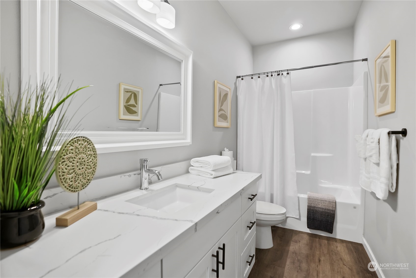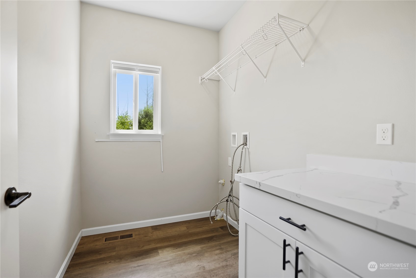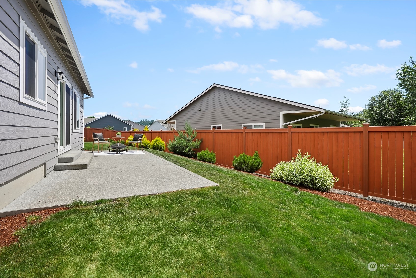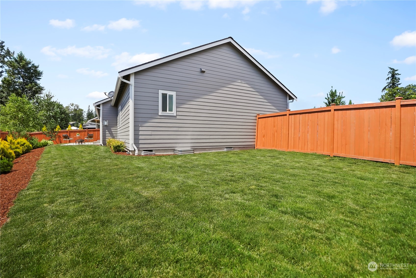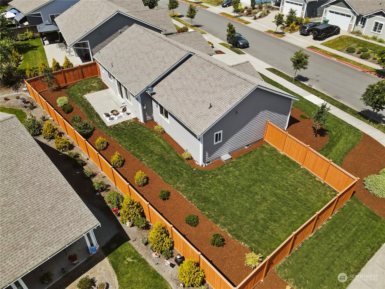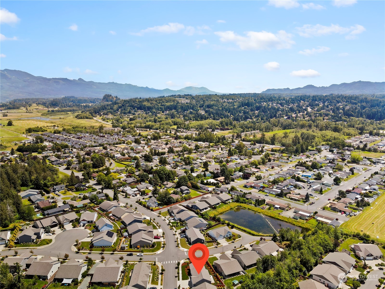3206 Trumpeter Drive, Mount Vernon, WA 98273
Contact Triwood Realty
Schedule A Showing
Request more information
- MLS#: NWM2259349 ( Residential )
- Street Address: 3206 Trumpeter Drive
- Viewed: 1
- Price: $700,000
- Price sqft: $391
- Waterfront: No
- Year Built: 2021
- Bldg sqft: 1791
- Bedrooms: 4
- Total Baths: 1
- Full Baths: 1
- Garage / Parking Spaces: 2
- Additional Information
- Geolocation: 48.4404 / -122.299
- County: SKAGIT
- City: Mount Vernon
- Zipcode: 98273
- Subdivision: Mount Vernon
- Elementary School: Centennial Elem
- Middle School: La Venture Mid
- High School: Mount Vernon
- Provided by: Real Broker LLC
- Contact: Julie Magnano
- 855-450-0442
- DMCA Notice
-
DescriptionWelcome to this highly sought after 4bd/1.75ba rambler on a large corner lot in the Pine Creek neighborhood. This 2021 home features an open floor plan w/vaulted ceilings, quartz countertops throughout, spacious family room w/gas fireplace, and a stunning kitchen with SS appliances, gas cooktop, soft close cabinetry, plenty of storage, and breakfast bar. Primary suite w/walk in closet & private bath w/dual vanity, walk in shower & extra storage space. Ceiling fans & cordless blinds throughout. Beautifully landscaped & fully fenced yard. Back patio w/gas hookup for BBQ grill is perfect for entertaining! Located just a 1/2 mile from the Blackburn Pickleball Pavilion with convenient access to schools, shopping, dining, I 5 & Hwy 9.
Property Location and Similar Properties
Features
Appliances
- Dishwasher(s)
- Disposal
- Microwave(s)
- Refrigerator(s)
- Stove(s)/Range(s)
Home Owners Association Fee
- 265.00
Association Phone
- 360-722-6026
Basement
- None
Carport Spaces
- 0.00
Close Date
- 0000-00-00
Cooling
- None
Country
- US
Covered Spaces
- 2.00
Exterior Features
- Cement Planked
- Stone
Flooring
- Laminate
- Vinyl
- Carpet
Garage Spaces
- 2.00
Heating
- Forced Air
High School
- Mount Vernon High
Inclusions
- Dishwashers
- GarbageDisposal
- Microwaves
- Refrigerators
- StovesRanges
Insurance Expense
- 0.00
Interior Features
- Laminate
- Wall to Wall Carpet
- Bath Off Primary
- Ceiling Fan(s)
- Double Pane/Storm Window
- Vaulted Ceiling(s)
- Walk-In Closet(s)
- Fireplace
- Water Heater
Levels
- One
Living Area
- 1791.00
Lot Features
- Corner Lot
- Curbs
- Paved
- Sidewalk
Middle School
- La Venture Mid
Area Major
- 835 - Mount Vernon
Net Operating Income
- 0.00
Open Parking Spaces
- 0.00
Other Expense
- 0.00
Parcel Number
- P133863
Parking Features
- Attached Garage
Possession
- Closing
Property Type
- Residential
Roof
- Composition
School Elementary
- Centennial Elem
Sewer
- Sewer Connected
Style
- Craftsman
Tax Year
- 2024
View
- Partial
Water Source
- Public
Year Built
- 2021
