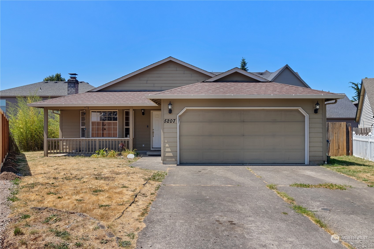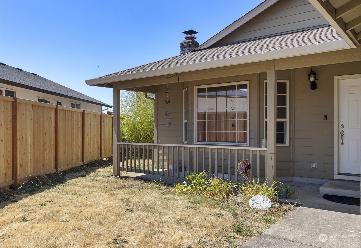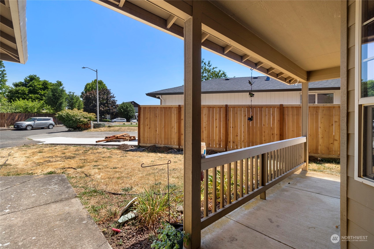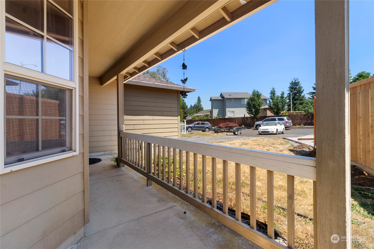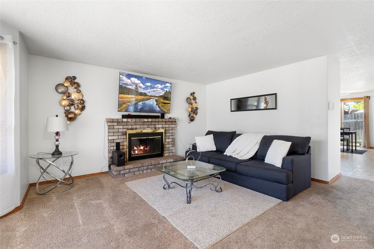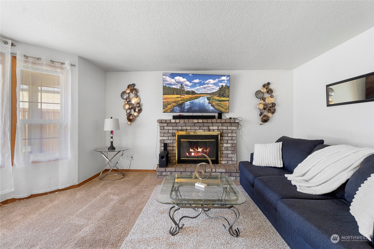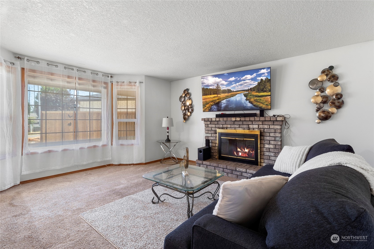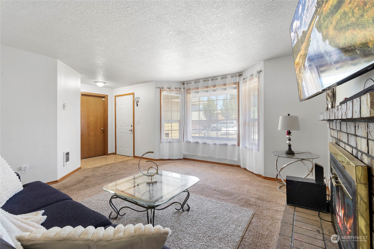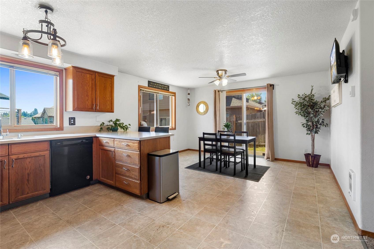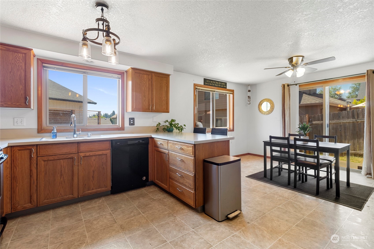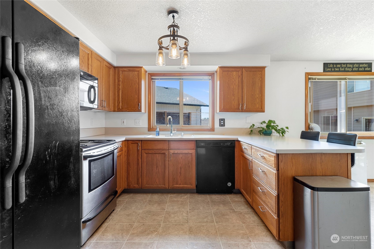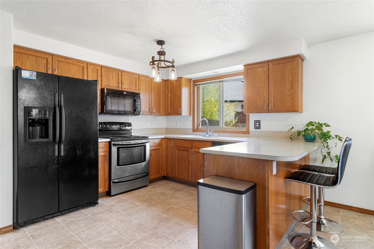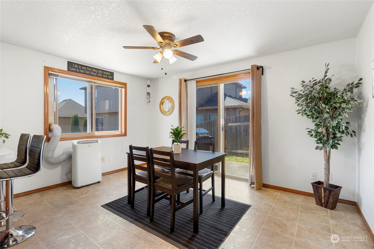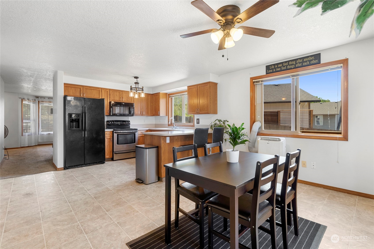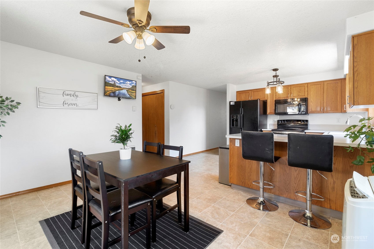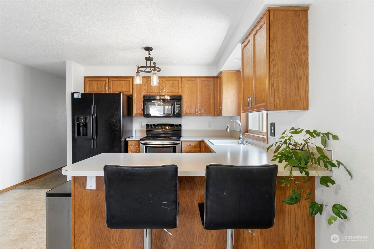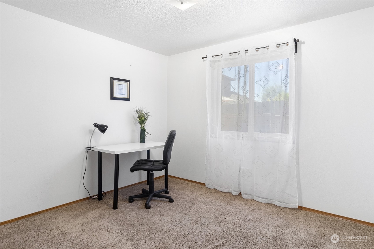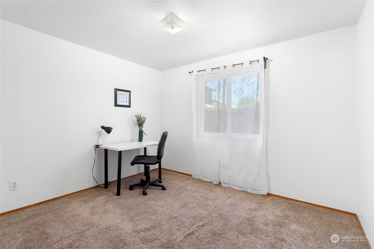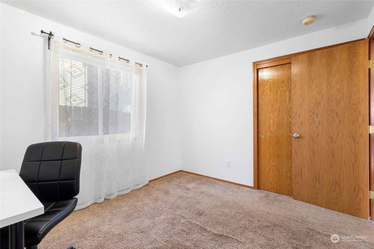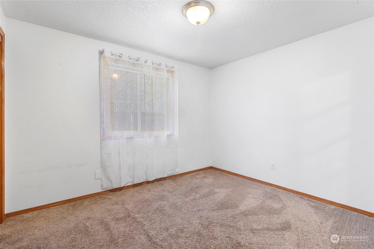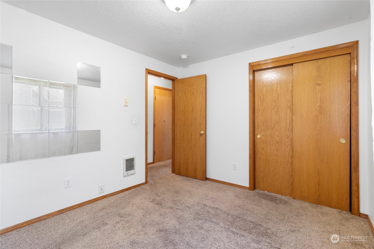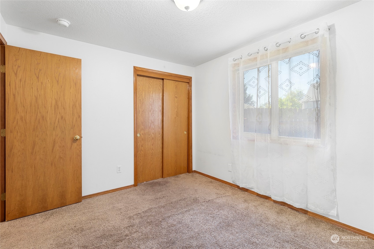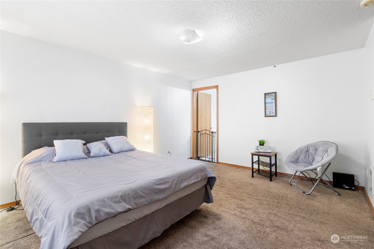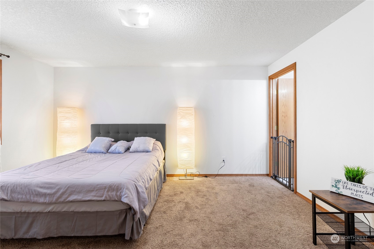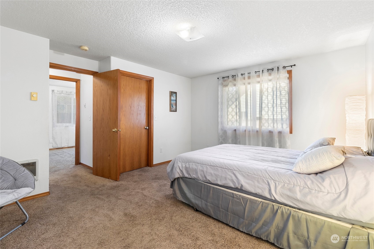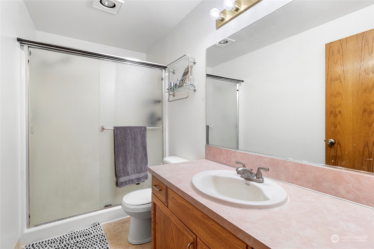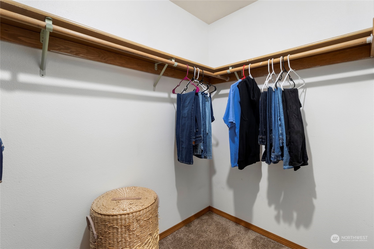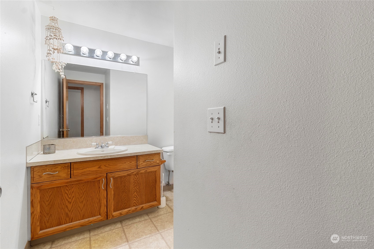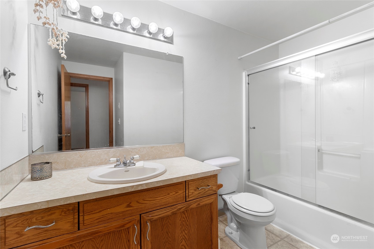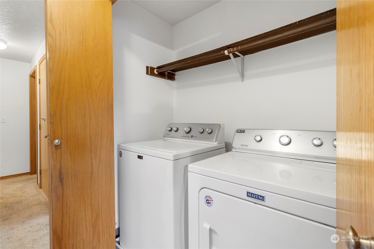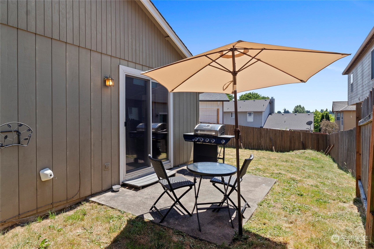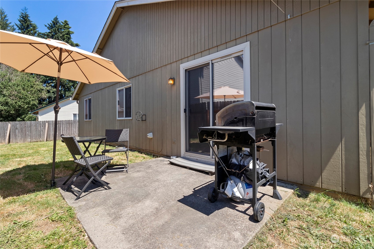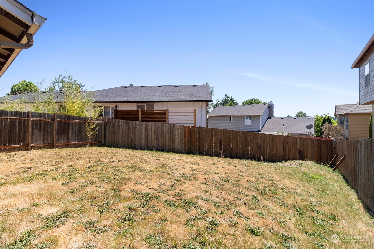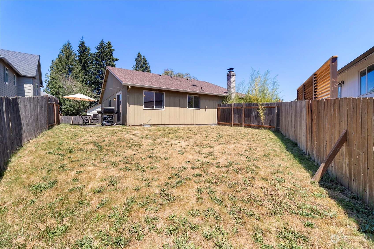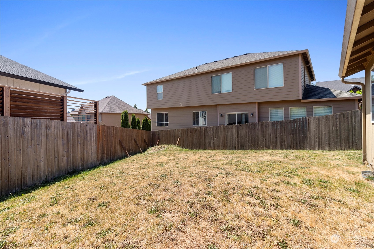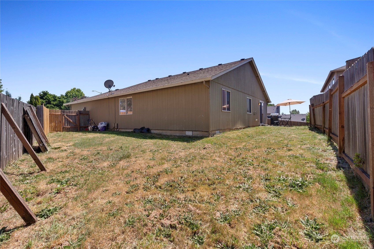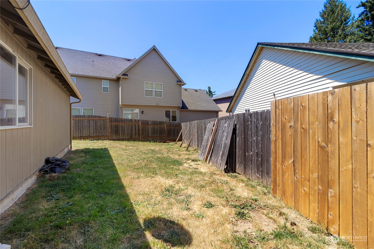5207 69th Circle, Vancouver, WA 98661
Contact Triwood Realty
Schedule A Showing
Request more information
- MLS#: NWM2257713 ( Residential )
- Street Address: 5207 69th Circle
- Viewed: 2
- Price: $429,000
- Price sqft: $331
- Waterfront: No
- Year Built: 1993
- Bldg sqft: 1296
- Bedrooms: 3
- Total Baths: 1
- Full Baths: 1
- Garage / Parking Spaces: 2
- Additional Information
- Geolocation: 45.6724 / -122.62
- County: CLARK
- City: Vancouver
- Zipcode: 98661
- Subdivision: Walnut Grove
- Elementary School: Minnehaha
- Middle School: Jason Lee Mid
- High School: Hudson's Bay
- Provided by: Kelly Right RE of Seattle LLC
- Contact: Kelvin F. Chao
- 206-525-5235
- DMCA Notice
-
DescriptionThis charming 3 bedroom, 2 bathroom home is nestled in a highly desirable neighborhood, showcasing pride of ownership. Located on a peaceful cul de sac, the spacious lot offers ample outdoor space for entertaining. The inviting exterior features a charming covered front porch, while inside, the open kitchen and comfortable floor plan are perfect for gatherings. The living room includes a lovely brick fireplace, and the deep garage provides extra storage, even for a boat. The huge master bedroom boasts a bathroom and a walk in closet. The fully fenced yard ensures privacy, making this home an exceptional find in a welcoming community. Convenient location, minutes to shopping centers, Vancouver Mall, and Freeways.
Property Location and Similar Properties
Features
Appliances
- Dishwasher(s)
- Disposal
- Microwave(s)
- Refrigerator(s)
- Stove(s)/Range(s)
Home Owners Association Fee
- 0.00
Basement
- None
Carport Spaces
- 0.00
Close Date
- 0000-00-00
Cooling
- None
Country
- US
Covered Spaces
- 2.00
Exterior Features
- Wood Products
Flooring
- Vinyl
- Carpet
Garage Spaces
- 2.00
Heating
- Wall Unit(s)
High School
- Hudson's Bay High
Inclusions
- Dishwasher(s)
- Garbage Disposal
- Microwave(s)
- Refrigerator(s)
- Stove(s)/Range(s)
Insurance Expense
- 0.00
Interior Features
- Bath Off Primary
- Ceiling Fan(s)
- Double Pane/Storm Window
- Dining Room
- Fireplace
- Walk-In Closet(s)
- Wall to Wall Carpet
- Water Heater
Levels
- One
Living Area
- 1296.00
Lot Features
- Cul-De-Sac
- Paved
Middle School
- Jason Lee Mid
Area Major
- 1046 - Minnehaha
Net Operating Income
- 0.00
Open Parking Spaces
- 0.00
Other Expense
- 0.00
Parcel Number
- 106361146
Parking Features
- Driveway
- Attached Garage
Possession
- Closing
Property Type
- Residential
Roof
- Composition
School Elementary
- Minnehaha Elementary
Sewer
- Sewer Connected
Tax Year
- 2023
View
- Territorial
Virtual Tour Url
- https://www.searchallproperties.com/listings/3300003/vtour?ubd=1
Water Source
- Public
Year Built
- 1993
