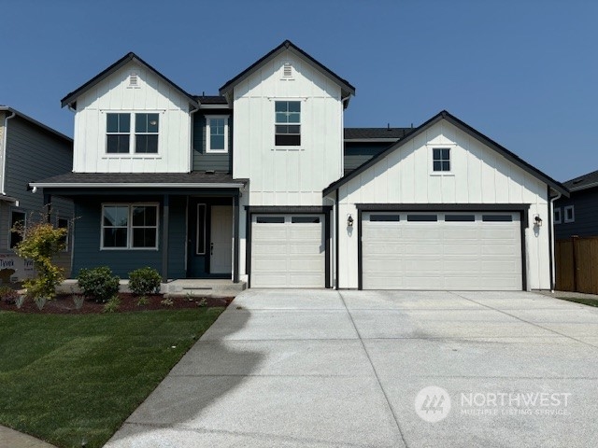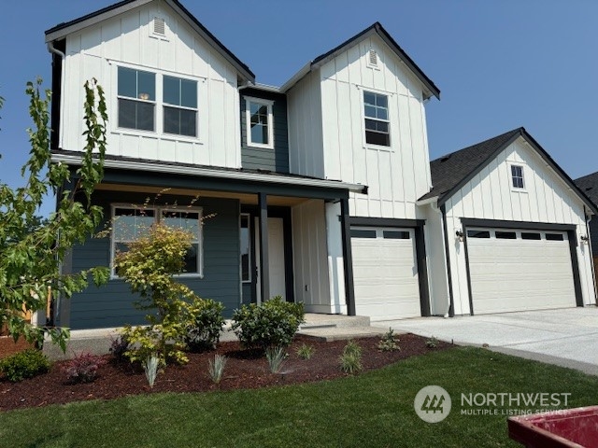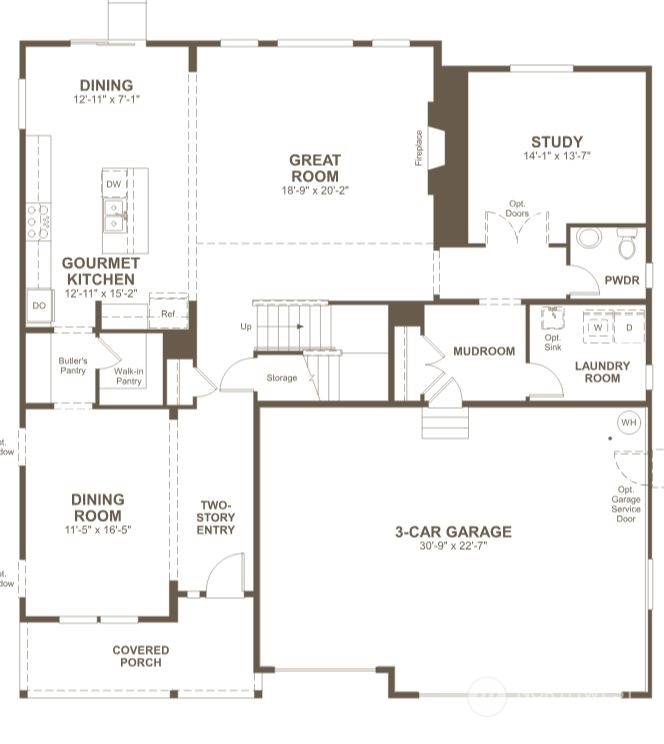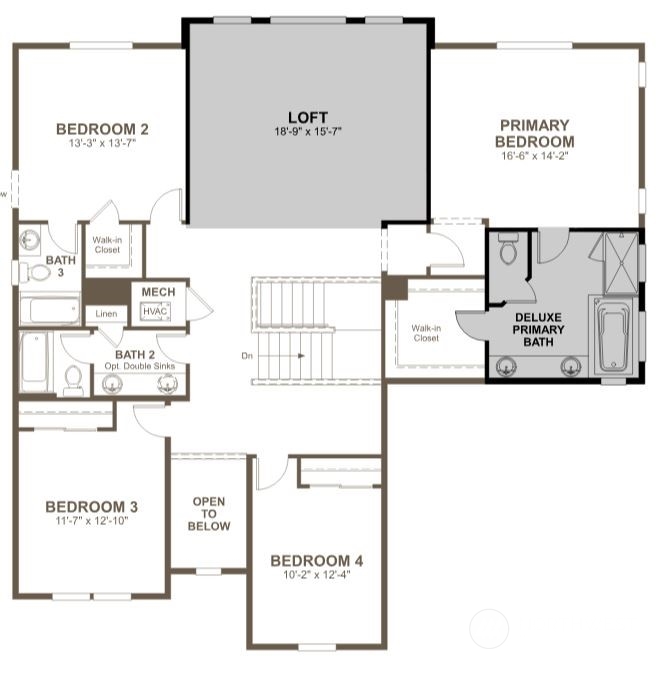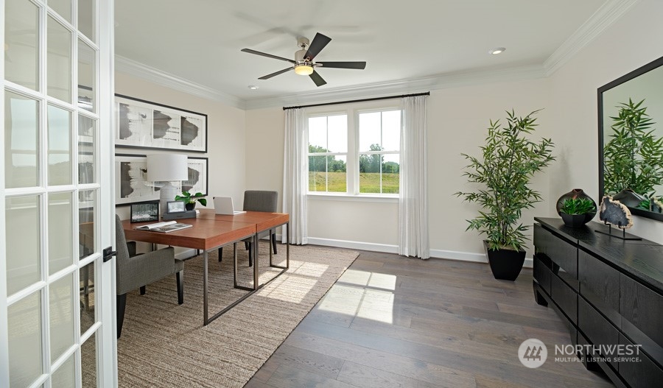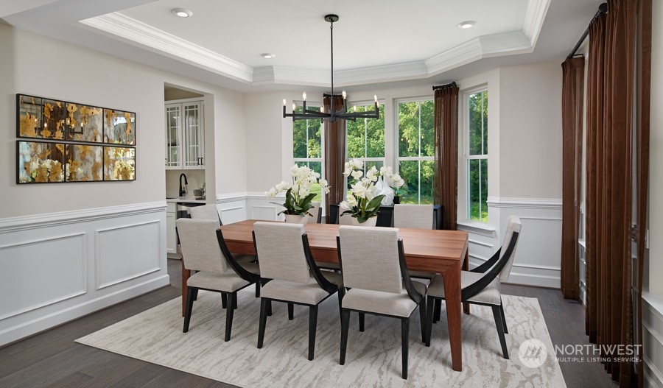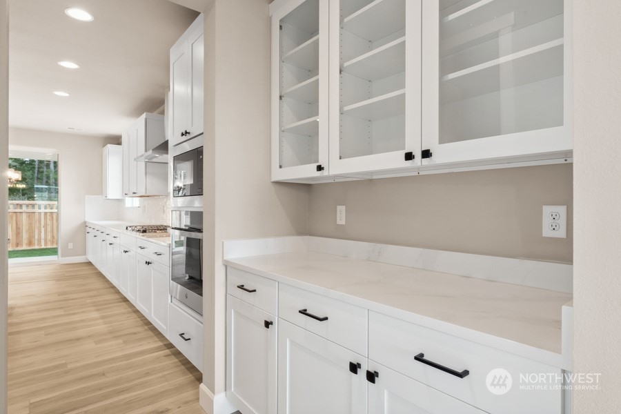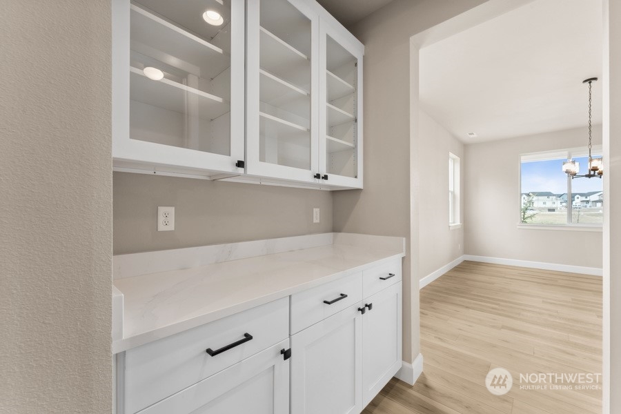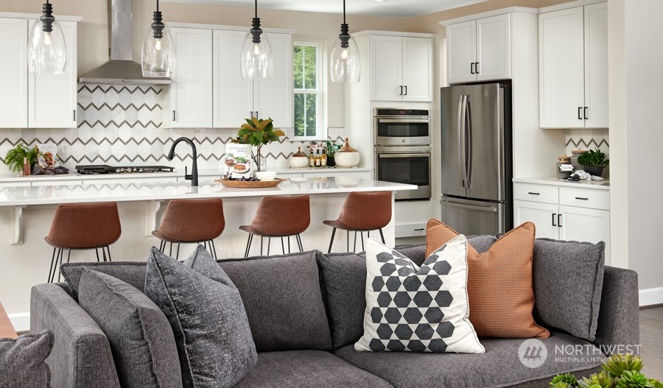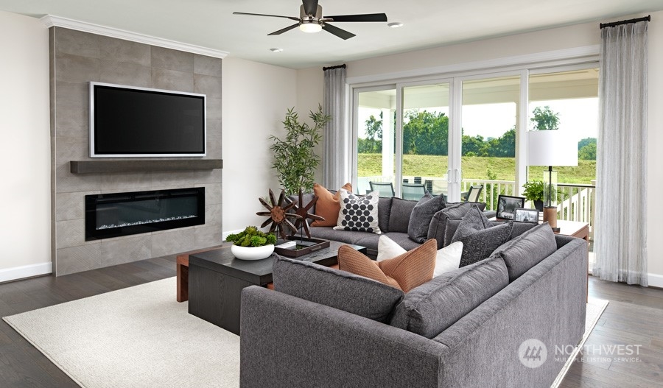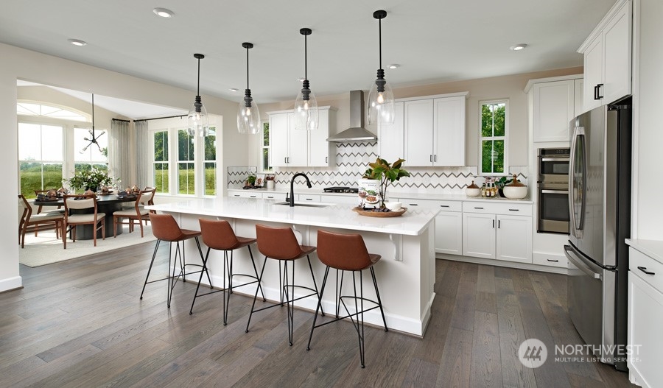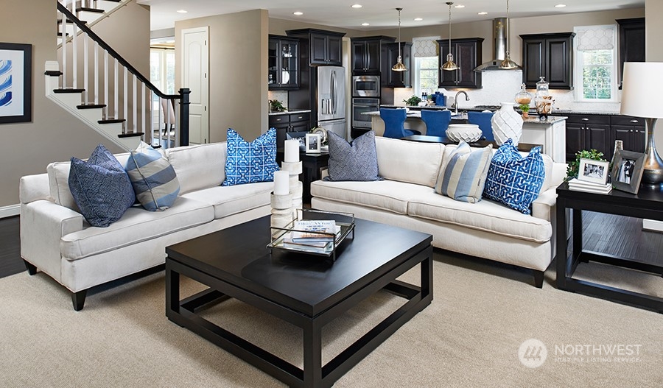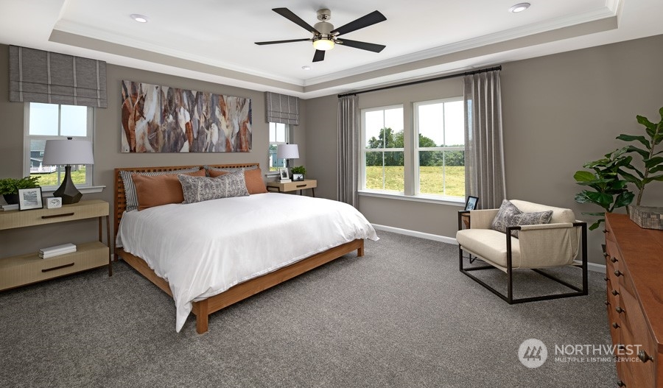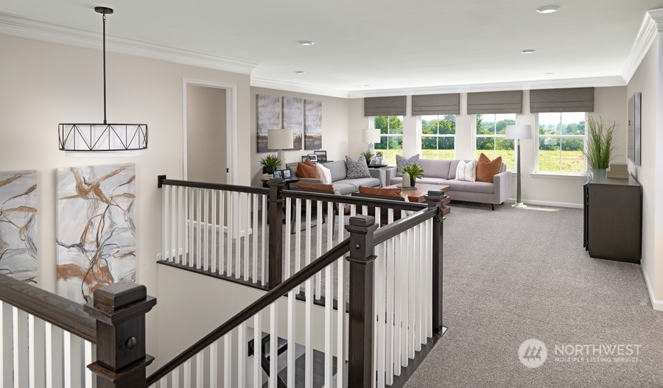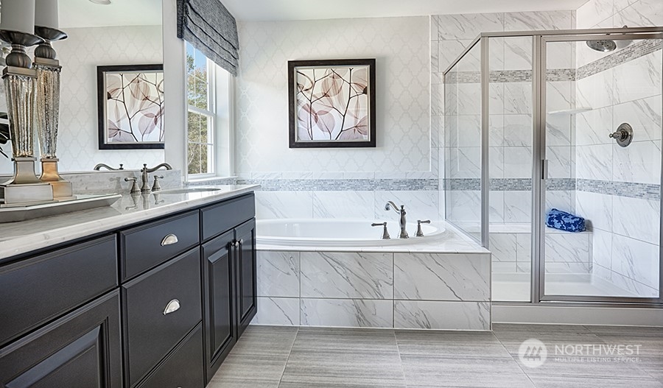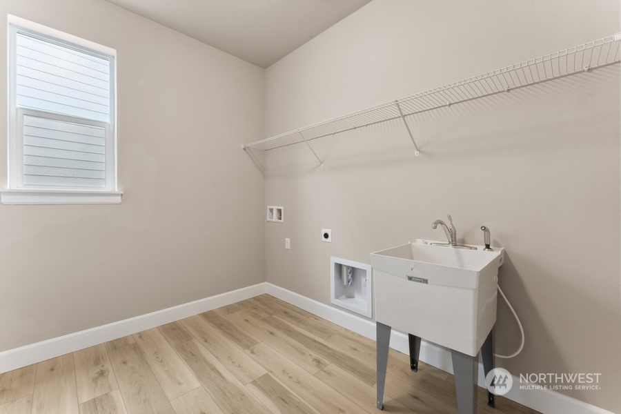11719 63rd St Court E, Puyallup, WA 98372
Contact Triwood Realty
Schedule A Showing
Request more information
- MLS#: NWM2257030 ( Residential )
- Street Address: 11719 63rd St Court E
- Viewed: 1
- Price: $864,990
- Price sqft: $246
- Waterfront: No
- Year Built: 2024
- Bldg sqft: 3520
- Bedrooms: 4
- Total Baths: 4
- Full Baths: 3
- 1/2 Baths: 1
- Garage / Parking Spaces: 3
- Additional Information
- Geolocation: 47.2003 / -122.272
- County: PIERCE
- City: Puyallup
- Zipcode: 98372
- Subdivision: Puyallup Valley
- Elementary School: Stewart Elem
- Middle School: Kalles Jnr
- High School: Puyallup
- Provided by: Richmond Realty of Washington
- Contact: Tyler Schwarzmann
- 253-235-4572
- DMCA Notice
-
DescriptionQuick Move In!!A dramatic two story entry welcomes guests to the distinctive Donovan plan. The main floor offers a study, a spacious great room and a formal dining room. An adjacent butlers pantry leads to a gourmet kitchen featuring a center island, a double oven and a walk in pantry. Upstairs, discover four inviting bedrooms, including a lavish primary suite boasting an oversized walk in closet and attached bath. This home may include a loft and/or deluxe primary bathroom features. The fixtures and finishes selected by our design team are sure to impress! If you are working with a licensed agent please register your broker on your first visit to the community per our site registration policy. Ask about special financing Sept Closing!!
Property Location and Similar Properties
Features
Appliances
- Dishwasher(s)
- Microwave(s)
- Stove(s)/Range(s)
Home Owners Association Fee
- 176.00
Basement
- None
Builder Name
- Richmond American Homes
Carport Spaces
- 0.00
Close Date
- 0000-00-00
Cooling
- Heat Pump
Country
- US
Covered Spaces
- 3.00
Exterior Features
- Wood Products
Flooring
- Vinyl Plank
- Carpet
Garage Spaces
- 3.00
Heating
- Heat Pump
High School
- Puyallup High
Inclusions
- Dishwasher(s)
- Microwave(s)
- Stove(s)/Range(s)
Insurance Expense
- 0.00
Interior Features
- Bath Off Primary
- Double Pane/Storm Window
- Dining Room
- Loft
- Sprinkler System
- Walk-In Closet(s)
- Walk-In Pantry
- Wall to Wall Carpet
- Water Heater
- Wet Bar
Levels
- Two
Living Area
- 3520.00
Lot Features
- Cul-De-Sac
- Curbs
- Dead End Street
- Paved
- Sidewalk
Middle School
- Kalles Jnr High
Area Major
- 82 - Puyallup
Net Operating Income
- 0.00
New Construction Yes / No
- Yes
Open Parking Spaces
- 0.00
Other Expense
- 0.00
Parcel Number
- 00000014
Parking Features
- Attached Garage
Possession
- Closing
Property Type
- Residential
Roof
- Composition
School Elementary
- Stewart Elem
Sewer
- Septic Tank
Tax Year
- 2024
Water Source
- Public
Year Built
- 2024
