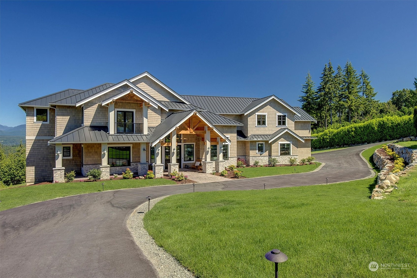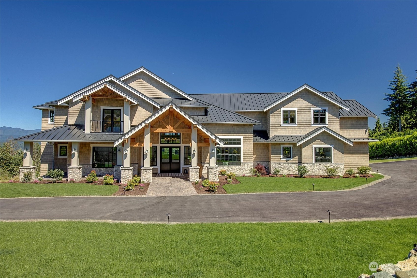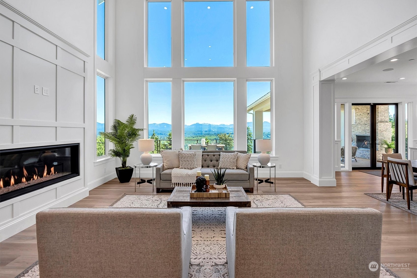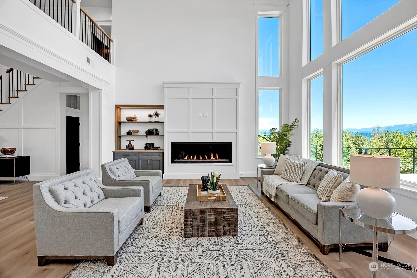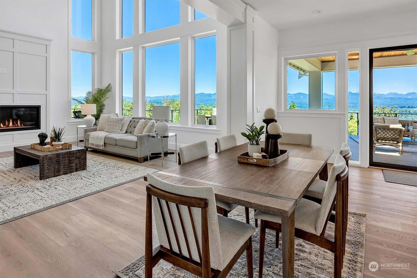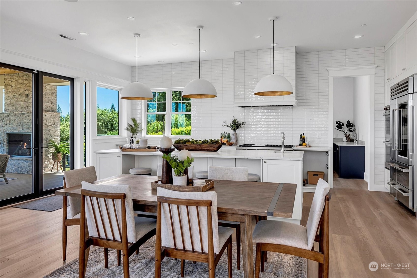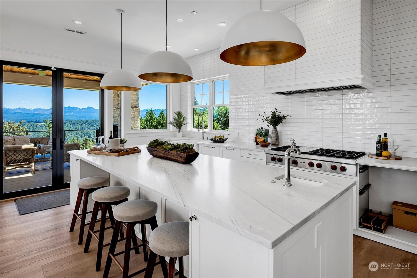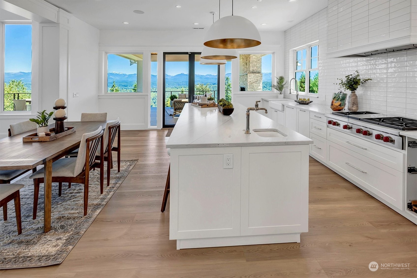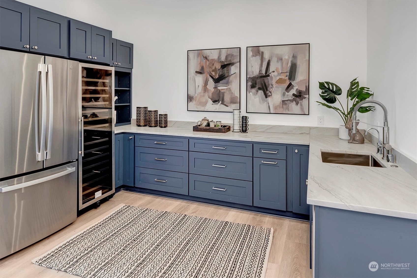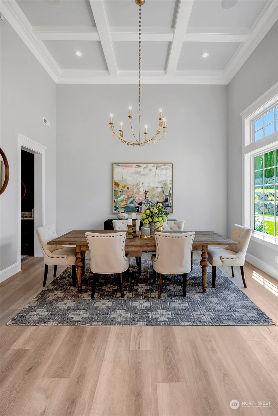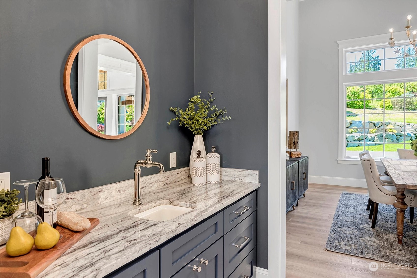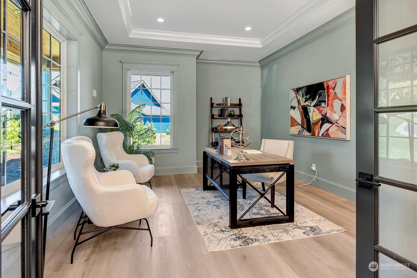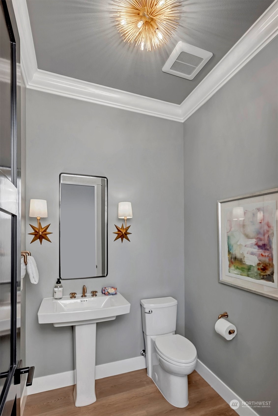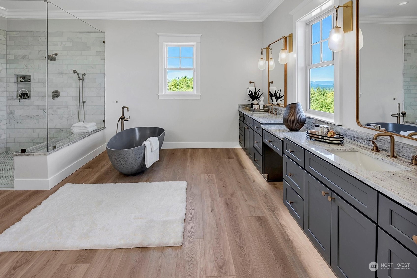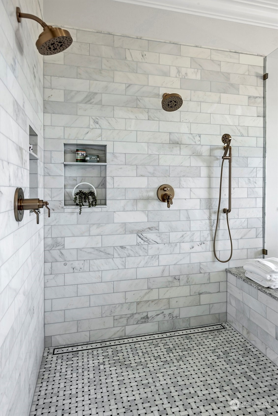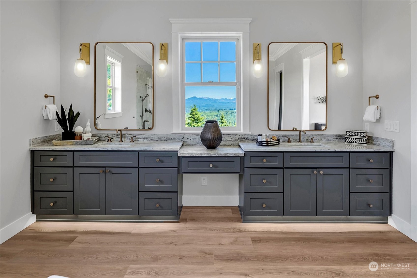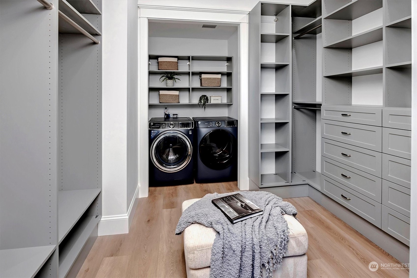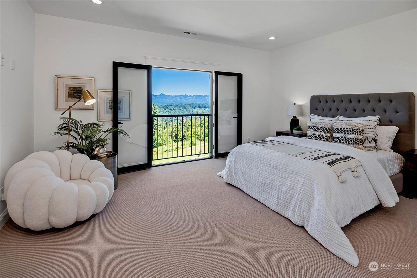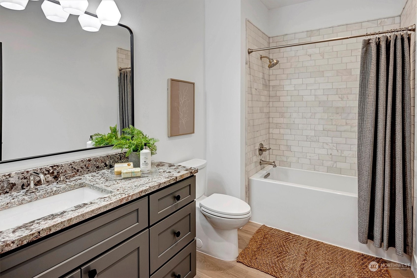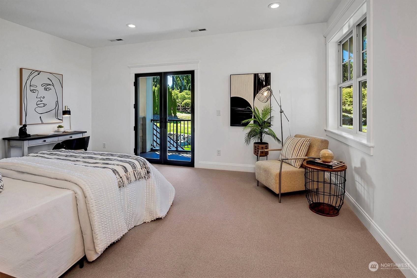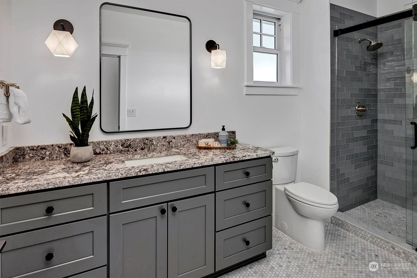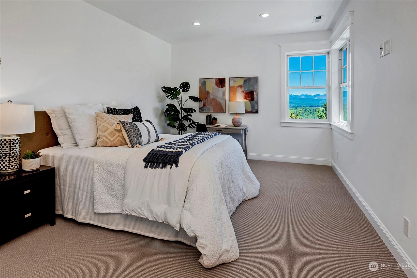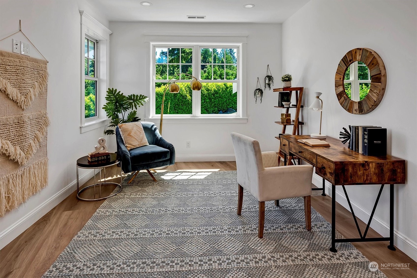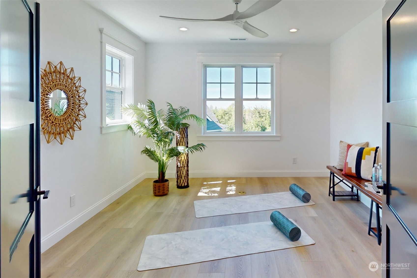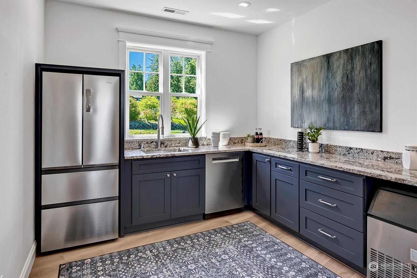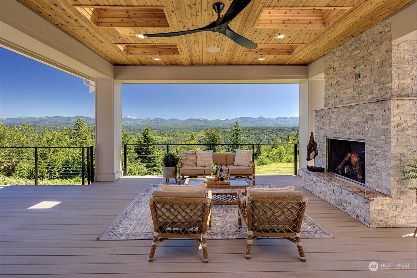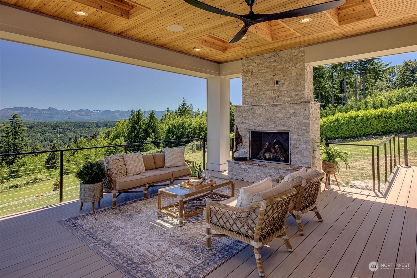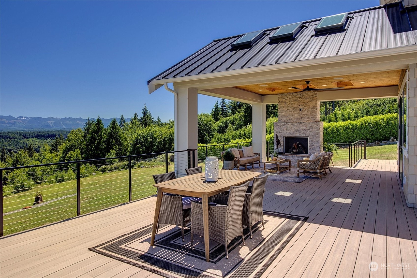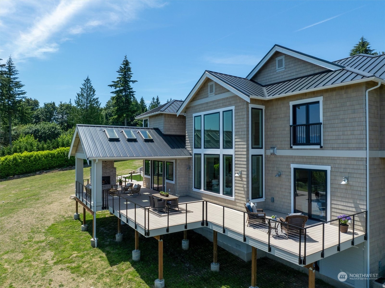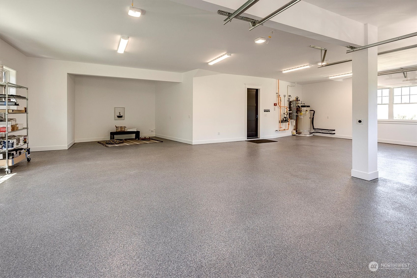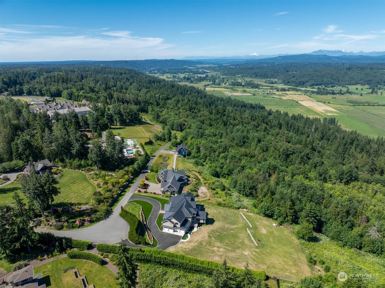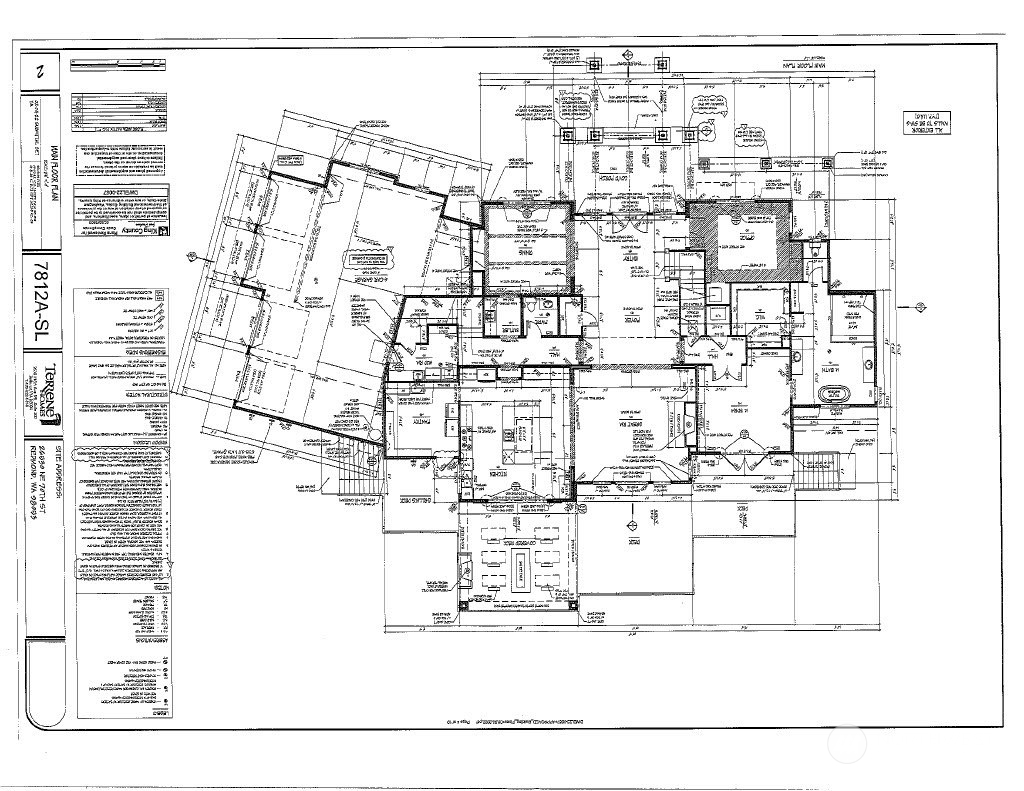26530 70th Street, Redmond, WA 98053
Contact Triwood Realty
Schedule A Showing
Request more information
- MLS#: NWM2256773 ( Residential )
- Street Address: 26530 70th Street
- Viewed: 3
- Price: $5,799,000
- Price sqft: $878
- Waterfront: No
- Year Built: 2024
- Bldg sqft: 6602
- Bedrooms: 4
- Total Baths: 3
- Full Baths: 2
- 1/2 Baths: 1
- Garage / Parking Spaces: 4
- Acreage: 1.95 acres
- Additional Information
- Geolocation: 47.6664 / -121.985
- County: KING
- City: Redmond
- Zipcode: 98053
- Subdivision: Union Hill
- Elementary School: Cherry Vly Elem
- Middle School: Tolt Mid
- High School: Cedarcrest High
- Provided by: John L. Scott, Inc.
- Contact: Cindy E. Verschueren
- 206-232-8600
- DMCA Notice
-
DescriptionWelcome to Buena Vista your new custom house on nearly 2 acres with a breathtaking 180 degree view of the North Cascades.This beautiful home is located in gated The Woodlands Community adjacent to the world renowned Pegasus Thoroughbred Training Center in Redmond. The huge deck w/outdoor living/dining space is the perfect location for viewing your horses or other animals grazing in the beautiful pasture land!The attention to detail includes professional grade appliances, the latest in technology, and fixtures of the highest quality.4 door extra large garage with 2 EV outlets! Finally, this home is about luxury from the limestone flooring to the natural stone countertops & the globally renowned Leicht German Cabinetry,there is no compromise!
Property Location and Similar Properties
Features
Appliances
- Dishwasher(s)
- Double Oven
- Dryer(s)
- Disposal
- Microwave(s)
- Refrigerator(s)
- Stove(s)/Range(s)
- Washer(s)
Home Owners Association Fee
- 750.00
Association Phone
- 818-606-2628
Basement
- None
Builder Name
- Pacific Continental
Carport Spaces
- 0.00
Close Date
- 0000-00-00
Cooling
- Heat Pump
Country
- US
Covered Spaces
- 4.00
Exterior Features
- Stone
- Wood Products
Flooring
- Ceramic Tile
- See Remarks
- Stone
- Carpet
Garage Spaces
- 4.00
Heating
- Heat Pump
High School
- Cedarcrest High
Inclusions
- Dishwasher(s)
- Double Oven
- Dryer(s)
- Garbage Disposal
- LeasedEquipment
- Microwave(s)
- Refrigerator(s)
- Stove(s)/Range(s)
- Washer(s)
Insurance Expense
- 0.00
Interior Features
- Second Kitchen
- Bath Off Primary
- Built-In Vacuum
- Ceiling Fan(s)
- Ceramic Tile
- Double Pane/Storm Window
- Dining Room
- Fireplace
- French Doors
- High Tech Cabling
- Security System
- Skylight(s)
- SMART Wired
- Sprinkler System
- Vaulted Ceiling(s)
- Walk-In Closet(s)
- Walk-In Pantry
- Wall to Wall Carpet
- Wired for Generator
Levels
- Two
Living Area
- 6602.00
Lot Features
- Cul-De-Sac
- Dead End Street
- Paved
- Value In Land
Middle School
- Tolt Mid
Area Major
- 550 - Redmond/Carnation
Net Operating Income
- 0.00
New Construction Yes / No
- Yes
Open Parking Spaces
- 0.00
Other Expense
- 0.00
Parcel Number
- 1225069054
Parking Features
- Attached Garage
Possession
- Closing
Property Condition
- Very Good
Property Type
- Residential
Roof
- Metal
School Elementary
- Cherry Vly Elem
Sewer
- Septic Tank
Style
- Craftsman
Tax Year
- 2024
View
- Mountain(s)
- Territorial
Virtual Tour Url
- https://my.matterport.com/show/?m=3o7Bi3BrK2B
Water Source
- Public
Year Built
- 2024
