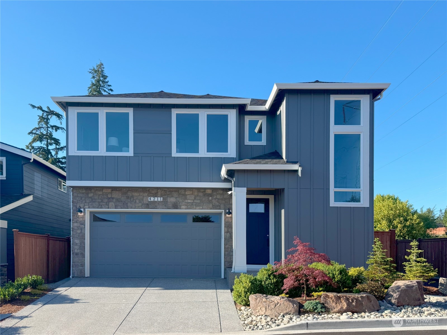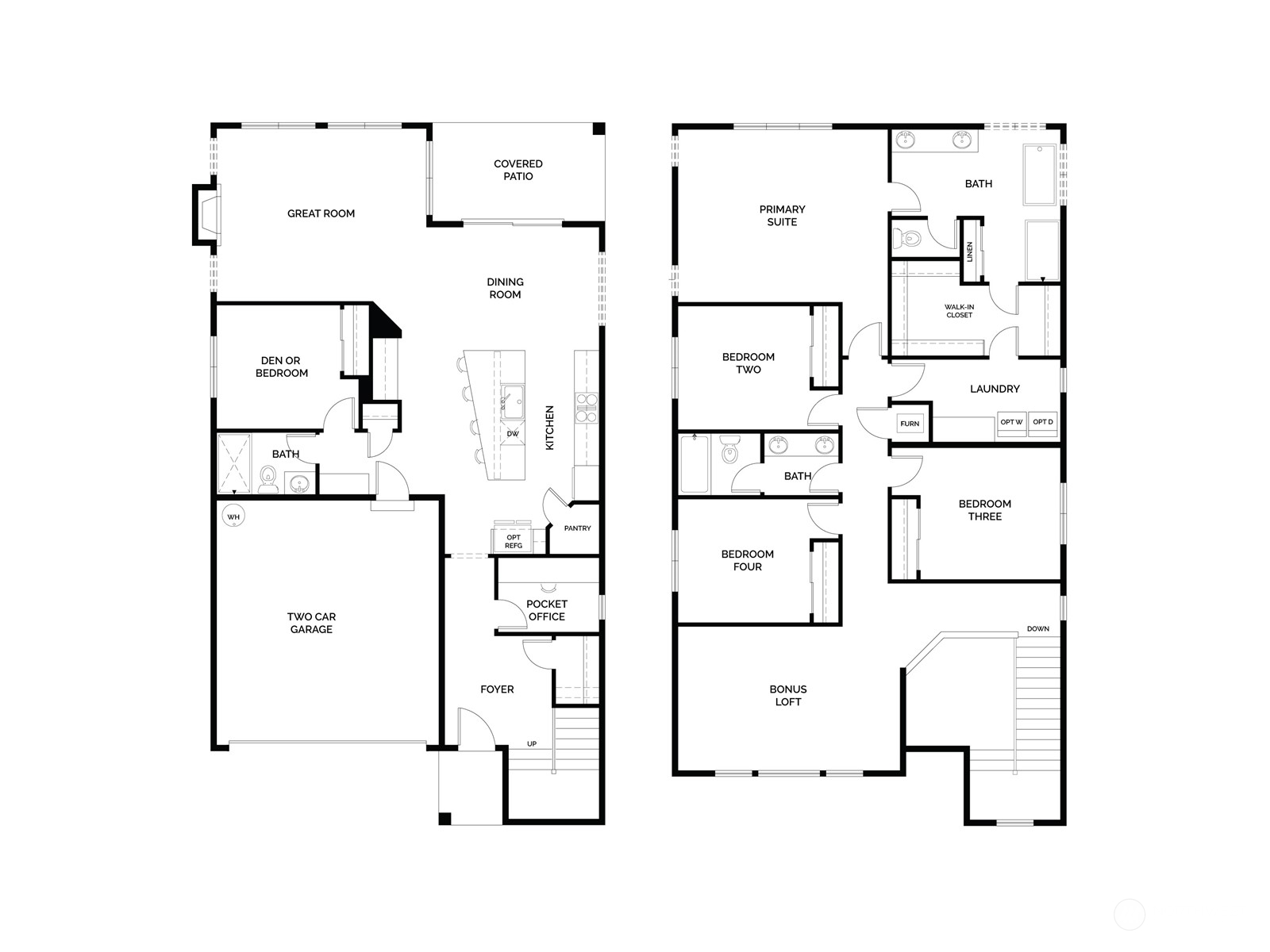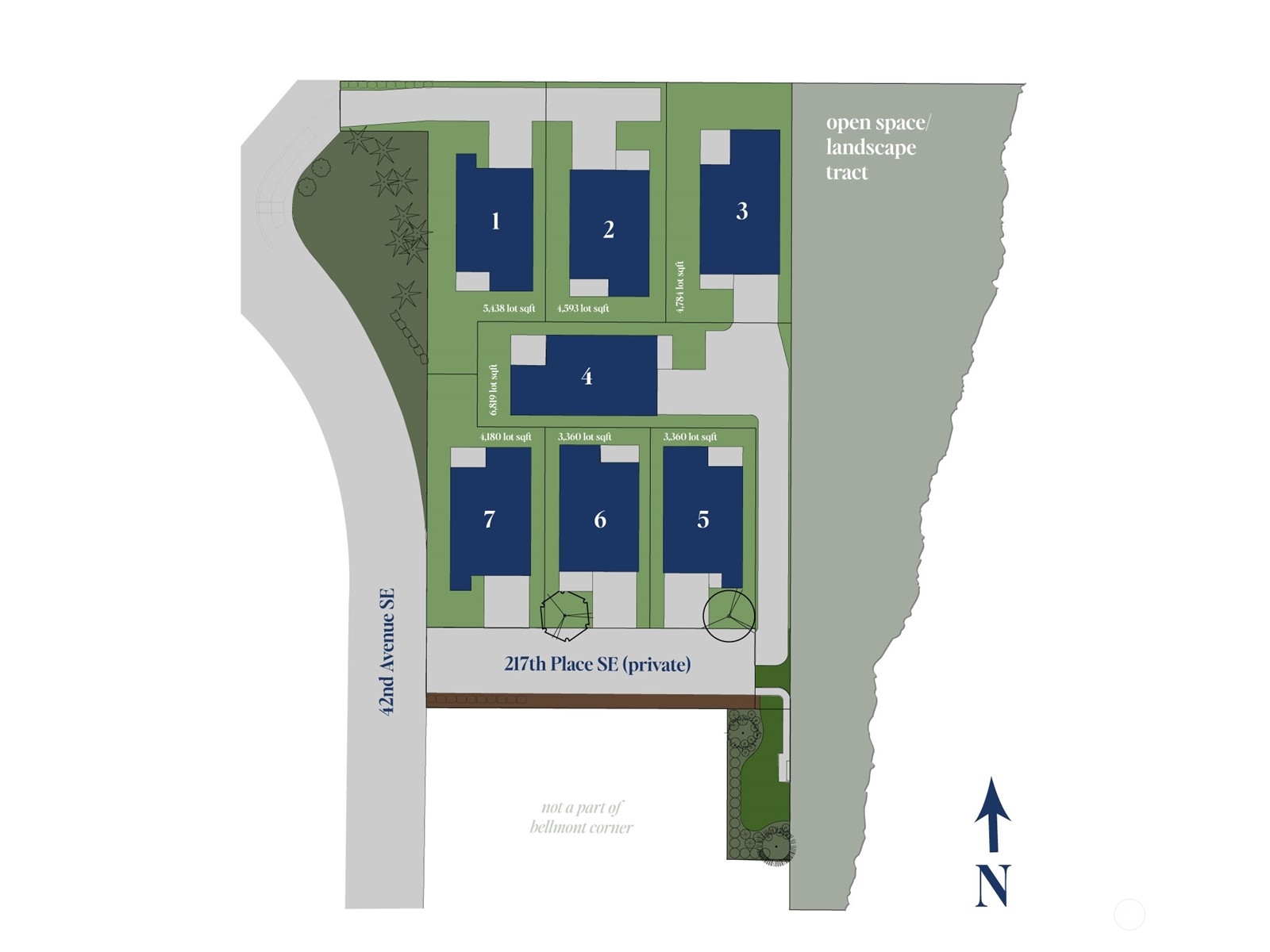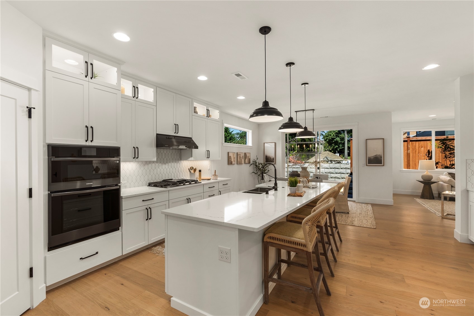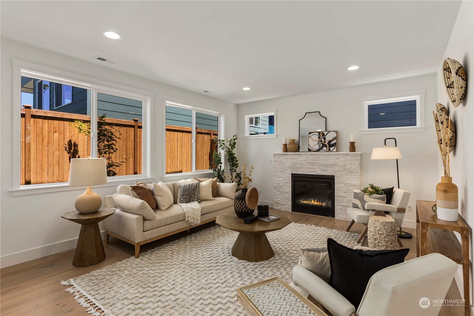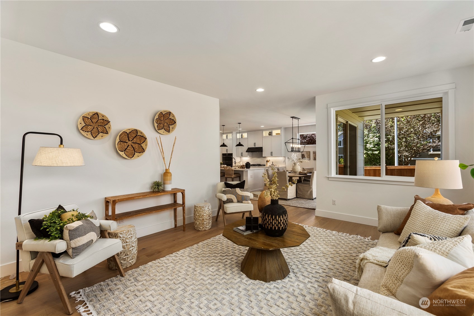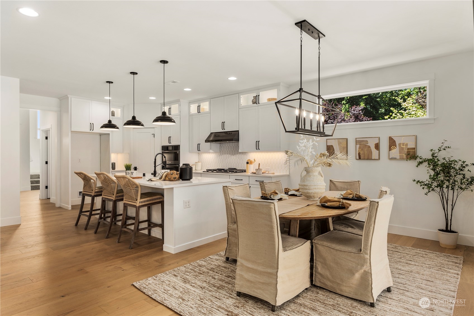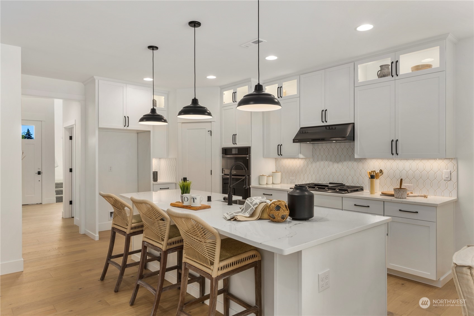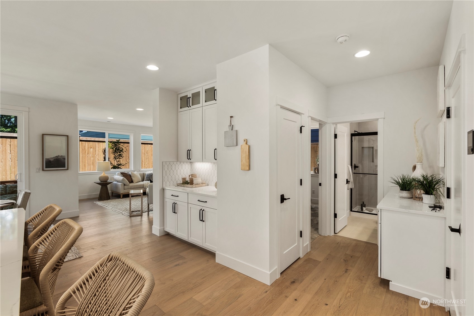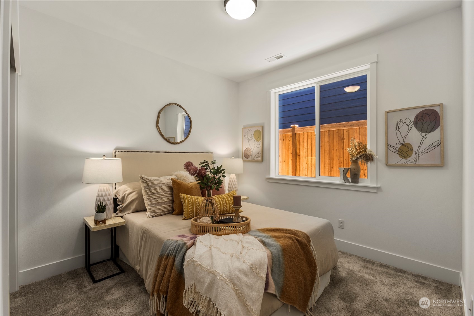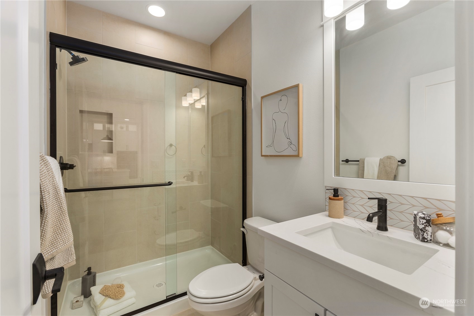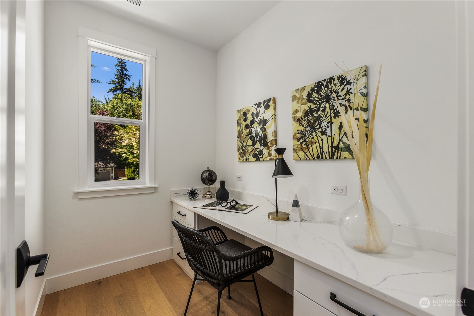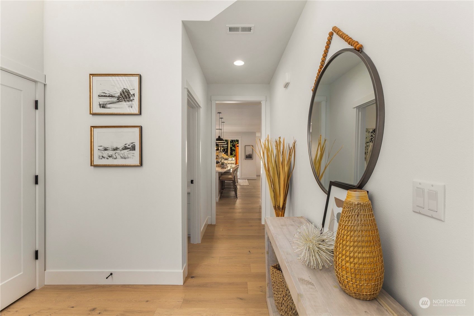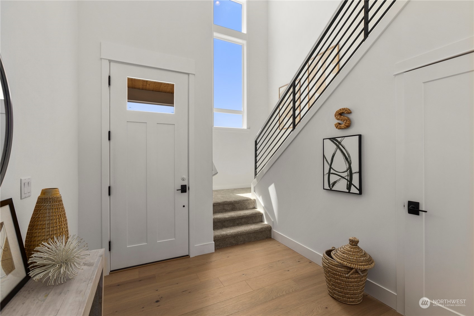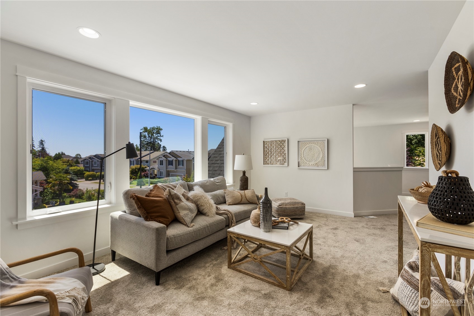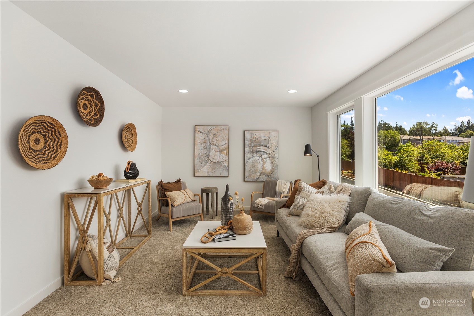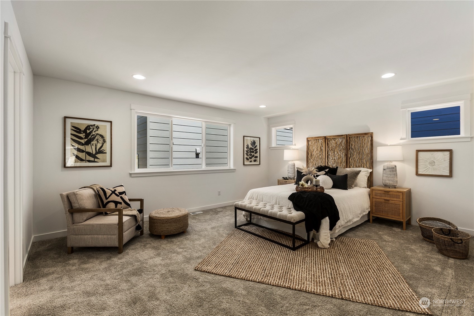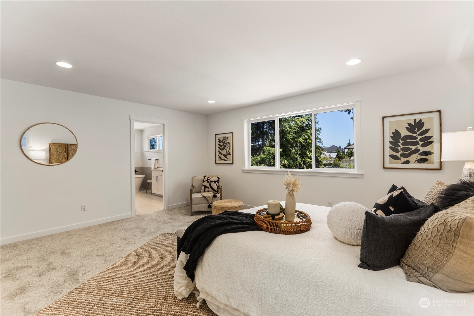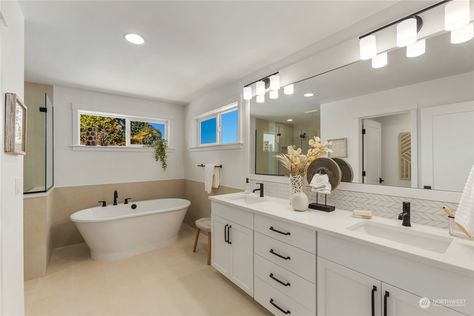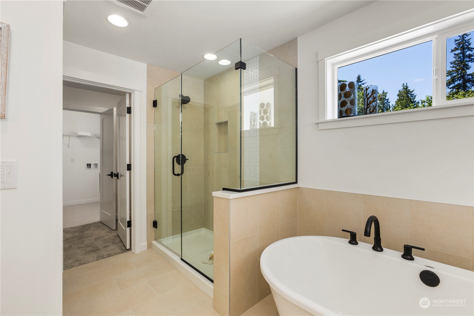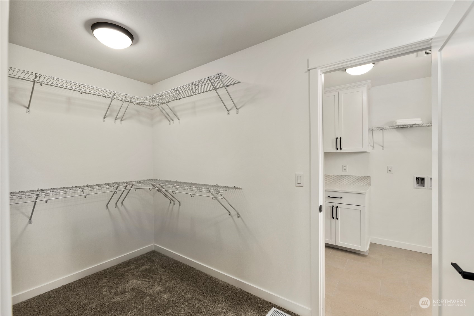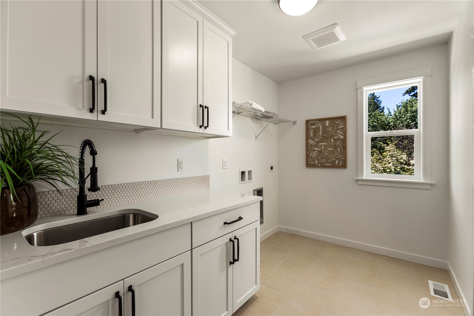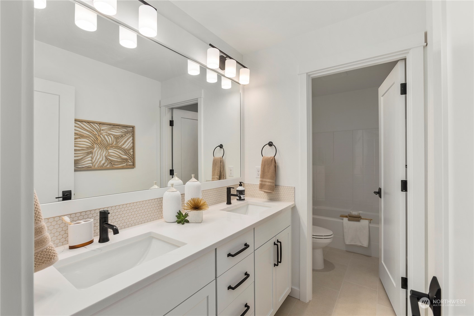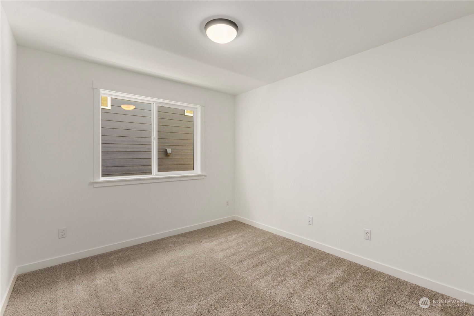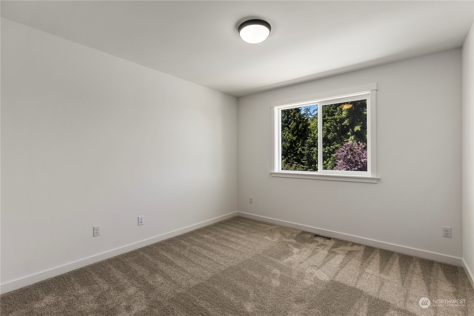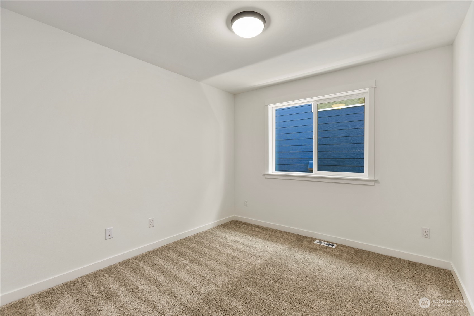4211 217th Place Se, Bothell, WA 98021
Contact Triwood Realty
Schedule A Showing
Request more information
- MLS#: NWM2254432 ( Residential )
- Street Address: 4211 217th Place Se
- Viewed: 2
- Price: $1,460,000
- Price sqft: $515
- Waterfront: No
- Year Built: 2024
- Bldg sqft: 2834
- Bedrooms: 5
- Total Baths: 2
- Full Baths: 2
- Garage / Parking Spaces: 2
- Additional Information
- Geolocation: 47.8003 / -122.176
- County: SNOHOMISH
- City: Bothell
- Zipcode: 98021
- Subdivision: North Creek
- Elementary School: Canyon Creek Elem
- Middle School: Skyview
- High School: North Creek
- Provided by: Keller Williams North Seattle
- Contact: Kristi Sundquist
- 206-538-5505
- DMCA Notice
-
DescriptionSouth facing home in Bellmont Corner community of 7 new homes. Move in now! The Martin plan is spacious & bright with high ceilings & modern finishes. Thoughtfully designed, the stunning white cabinet kitchen (with black stainless appliances & gorgeous quartz counters) opens into the living+dining spaces along with the flexible main level bedroom/den & separate pocket office. 4 bedrooms & open bonus loft upstairs. Luxe primary suite with soaking tub & large walk in closet+direct laundry access! Northshore SD. Easy Bthl Evrt Hwy access close to Canyon Park, I 405, & Mill Creek/Bothell. Photos of same model but colors/finishes vary. Site Reg Policy if working w/agent they must accompany. DOESN'T MAP use 21707 42nd Ave SE for GPS.
Property Location and Similar Properties
Features
Appliances
- Dishwasher(s)
- Disposal
- Microwave(s)
- Stove(s)/Range(s)
Home Owners Association Fee
- 107.00
Basement
- None
Builder Name
- Adamant Homes
- Inc.
Carport Spaces
- 0.00
Close Date
- 0000-00-00
Cooling
- Central A/C
- Forced Air
- High Efficiency (Unspecified)
Country
- US
Covered Spaces
- 2.00
Exterior Features
- Cement Planked
- Stone
- Wood
- Wood Products
Flooring
- Ceramic Tile
- Engineered Hardwood
- Carpet
Garage Spaces
- 2.00
Heating
- 90%+ High Efficiency
- Forced Air
- Heat Pump
High School
- North Creek High School
Inclusions
- Dishwasher(s)
- Garbage Disposal
- Microwave(s)
- Stove(s)/Range(s)
Insurance Expense
- 0.00
Interior Features
- Bath Off Primary
- Ceramic Tile
- Fireplace
- SMART Wired
- Sprinkler System
- Walk-In Closet(s)
- Walk-In Pantry
- Wall to Wall Carpet
- Water Heater
Levels
- Two
Living Area
- 2834.00
Lot Features
- Paved
Middle School
- Skyview Middle School
Area Major
- 610 - Southeast Snohomish
Net Operating Income
- 0.00
New Construction Yes / No
- Yes
Open Parking Spaces
- 0.00
Other Expense
- 0.00
Parcel Number
- BMCSPLot5
Parking Features
- Attached Garage
Possession
- Closing
Property Condition
- Under Construction
Property Type
- Residential
Roof
- Composition
School Elementary
- Canyon Creek Elem
Sewer
- Sewer Connected
Style
- Northwest Contemporary
Tax Year
- 2024
View
- Territorial
Water Source
- Public
Year Built
- 2024
