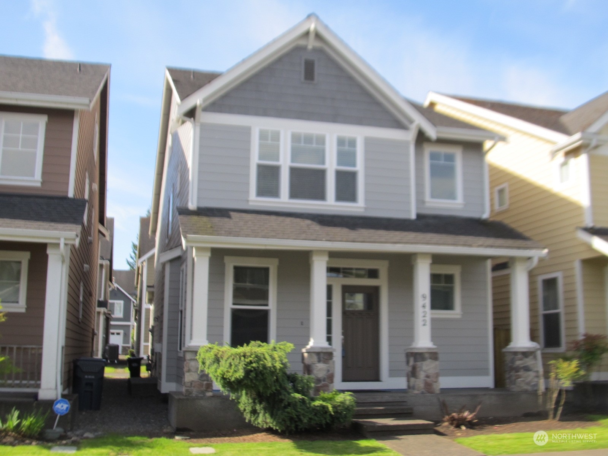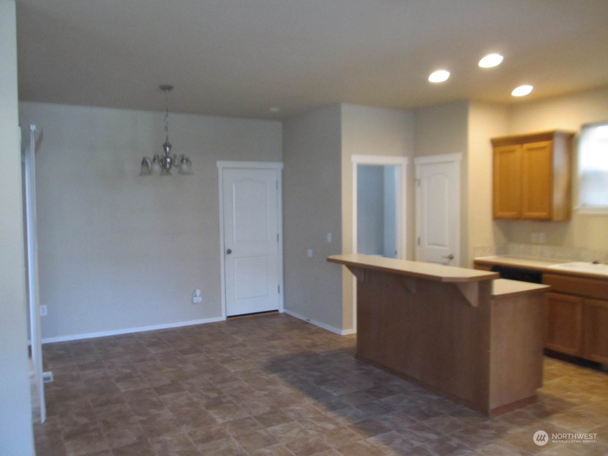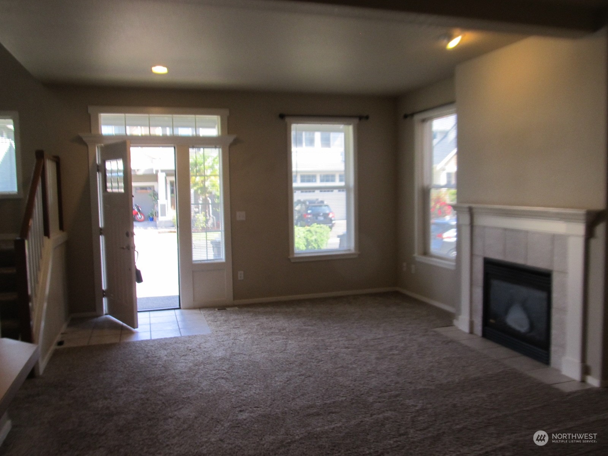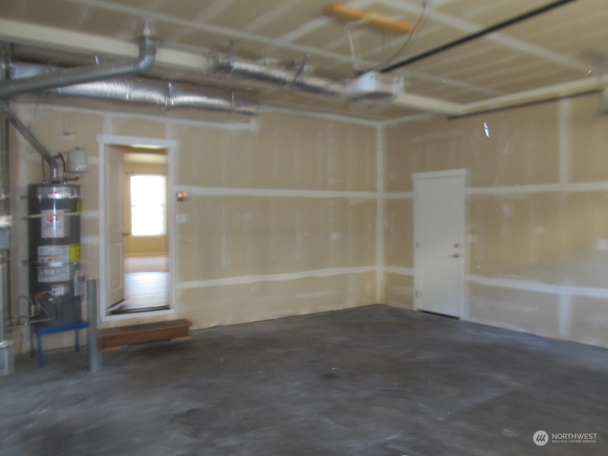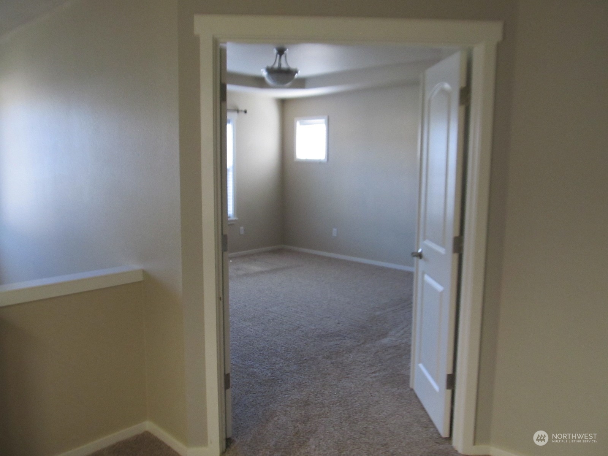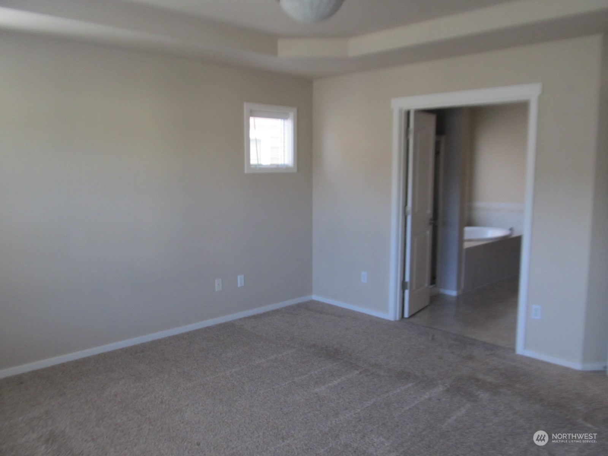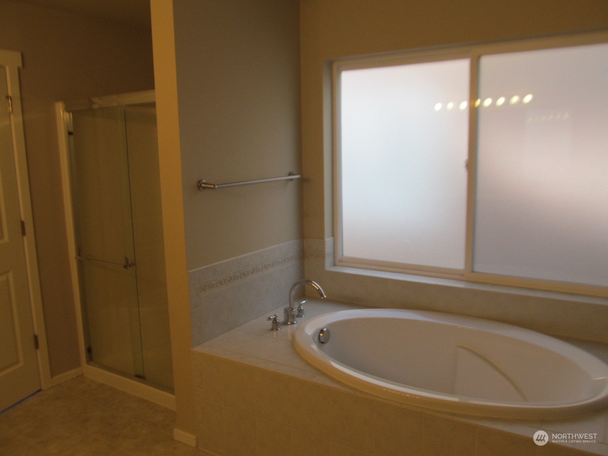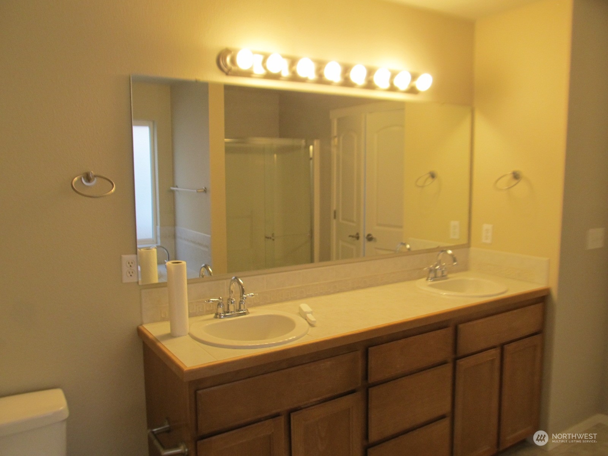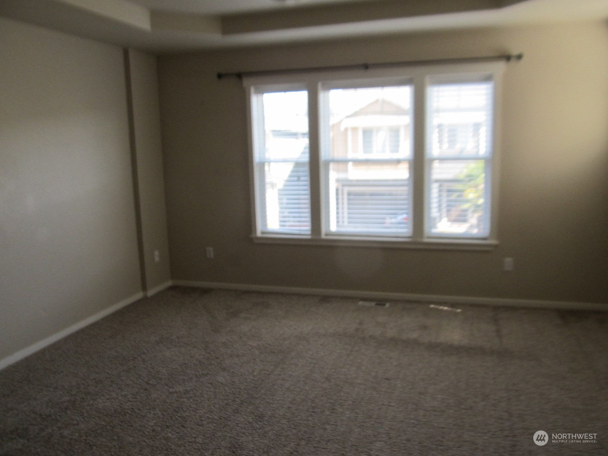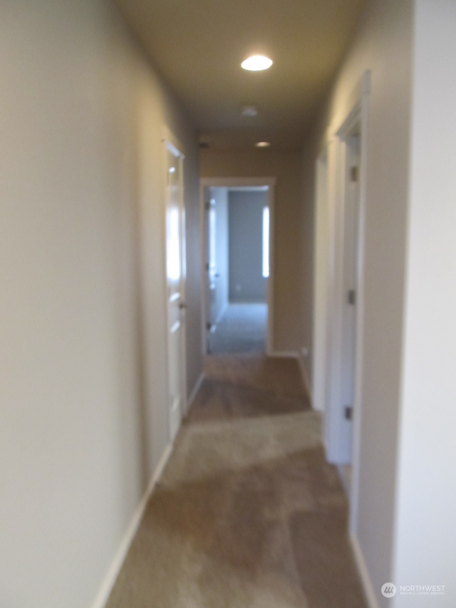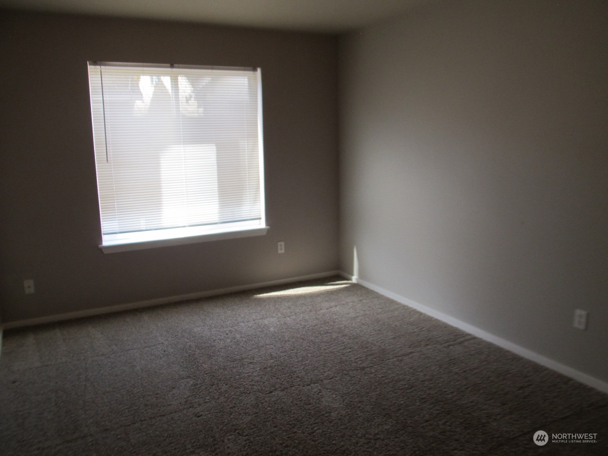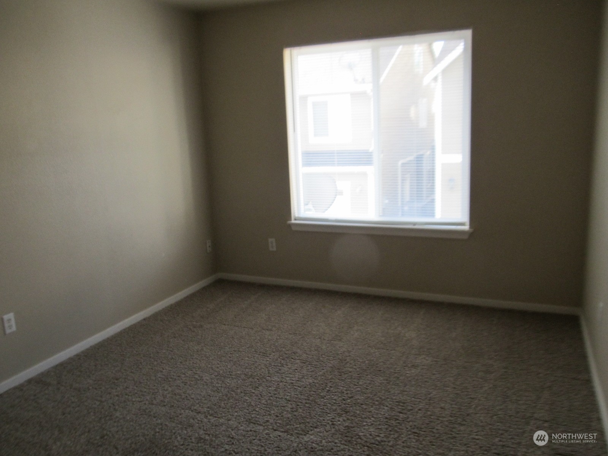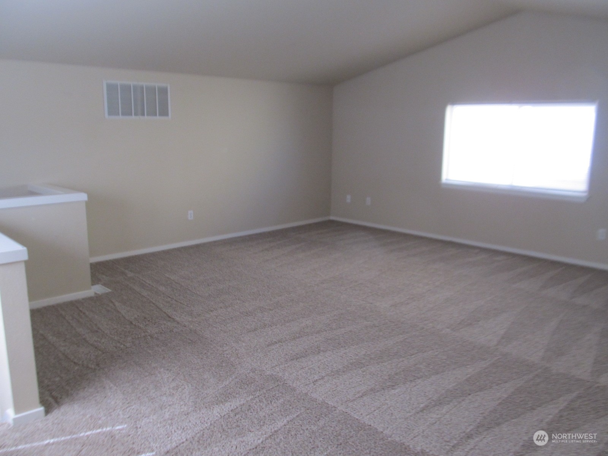9422 133rd Street E, Puyallup, WA 98373
Contact Triwood Realty
Schedule A Showing
Request more information
- MLS#: NWM2252835 ( Residential )
- Street Address: 9422 133rd Street E
- Viewed: 2
- Price: $499,950
- Price sqft: $235
- Waterfront: No
- Year Built: 2007
- Bldg sqft: 2127
- Bedrooms: 3
- Total Baths: 2
- Full Baths: 1
- 1/2 Baths: 1
- Garage / Parking Spaces: 2
- Additional Information
- Geolocation: 47.1353 / -122.302
- County: PIERCE
- City: Puyallup
- Zipcode: 98373
- Subdivision: Puyallup
- Elementary School: Firgrove Elem
- Middle School: Ballou Jnr
- High School: Gov John Rogers
- Provided by: PPS Homes
- Contact: Dean Brinton
- 253-426-3005
- DMCA Notice
-
DescriptionInside Meridian Greens gated community, this spacious plan includes a huge 3rd floor bonus room. 2 car garage accessed from rear paved alley. Open kitchen with breakfast bar and eating space in adjacent dining area. Maple cabinets, large pantry, down draft range. Tiled entry, gas fireplace, 9 foot ceilings and white painted millwork. Double door entry into primary Suite, 5 piece primary bath and large walk in closet. Full yard landscaping, built in sprinkler system. Community center with pool.
Property Location and Similar Properties
Features
Appliances
- Dishwasher(s)
- Dryer(s)
- Disposal
- Refrigerator(s)
- Stove(s)/Range(s)
- Washer(s)
Home Owners Association Fee
- 114.00
Basement
- None
Carport Spaces
- 0.00
Close Date
- 0000-00-00
Cooling
- None
Country
- US
Covered Spaces
- 2.00
Exterior Features
- Wood Products
Garage Spaces
- 2.00
Heating
- Forced Air
High School
- Gov John Rogers Hs
Inclusions
- Dishwasher(s)
- Dryer(s)
- Garbage Disposal
- LeasedEquipment
- Refrigerator(s)
- Stove(s)/Range(s)
- Washer(s)
Insurance Expense
- 0.00
Interior Features
- Bath Off Primary
- Fireplace
Levels
- Two
Living Area
- 2127.00
Lot Features
- Alley
- Curbs
- Dead End Street
- Paved
- Sidewalk
Middle School
- Ballou Jnr High
Area Major
- 87 - Puyallup
Net Operating Income
- 0.00
Open Parking Spaces
- 0.00
Other Expense
- 0.00
Parcel Number
- 6025250480
Parking Features
- Attached Garage
Possession
- Closing
Property Condition
- Very Good
Property Type
- Residential
Roof
- Composition
School Elementary
- Firgrove Elem
Sewer
- Sewer Connected
Style
- Craftsman
Tax Year
- 2024
Water Source
- Public
Year Built
- 2007
