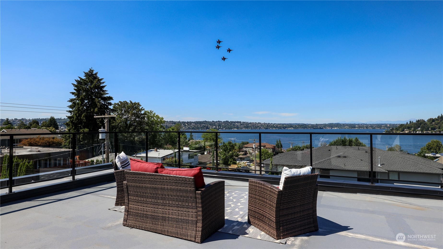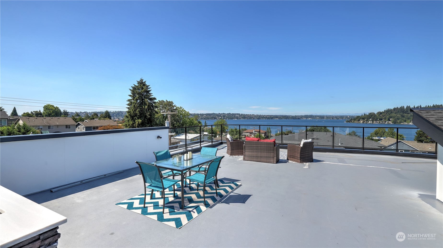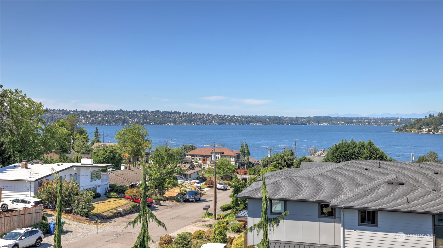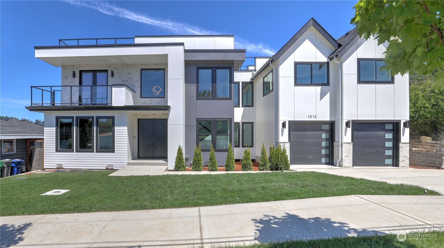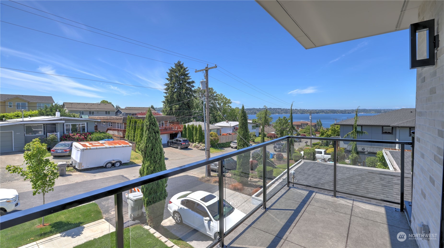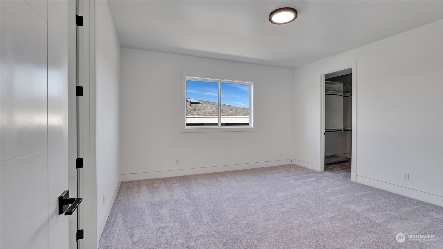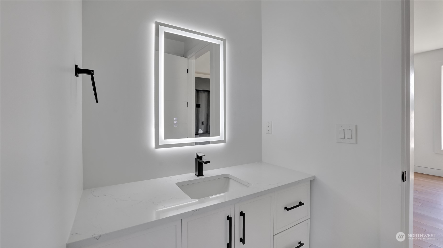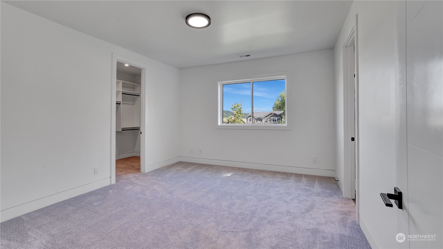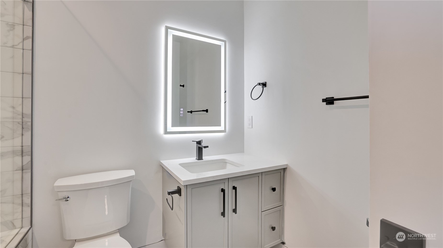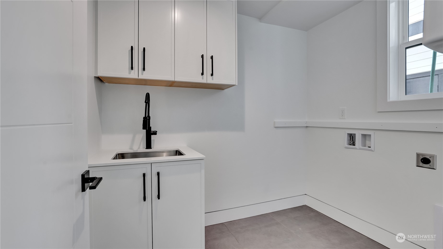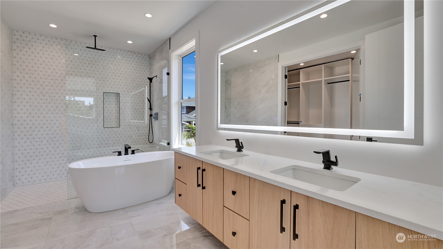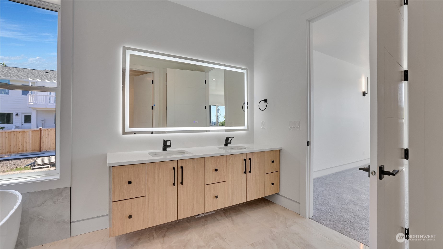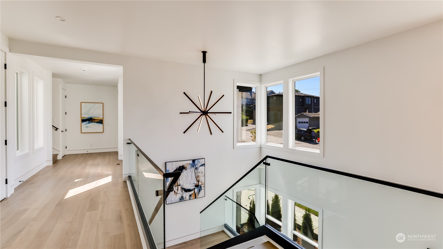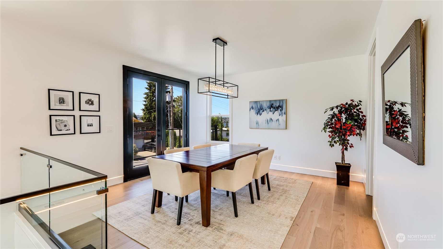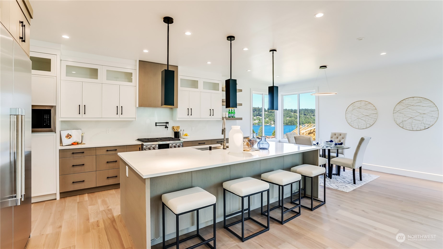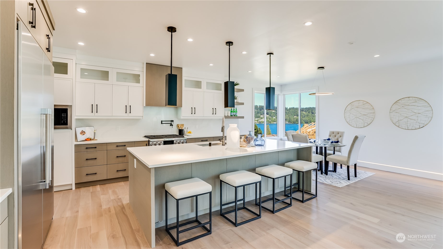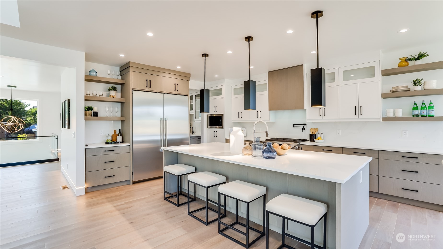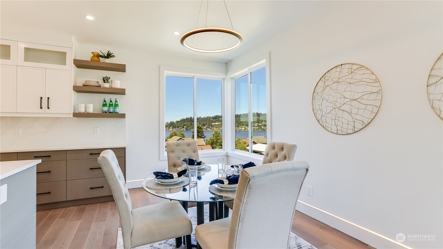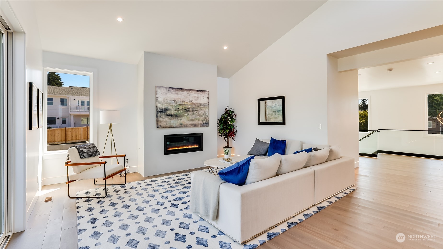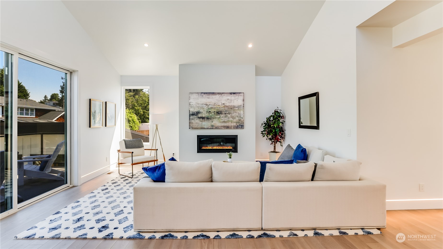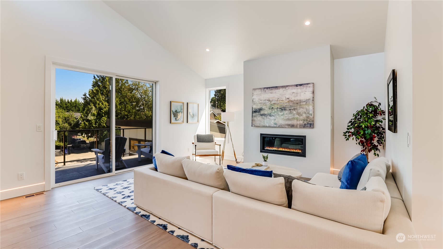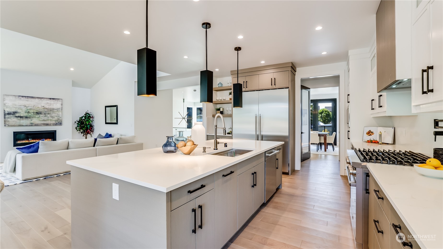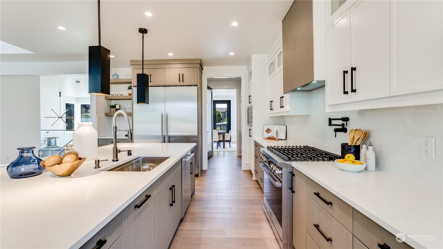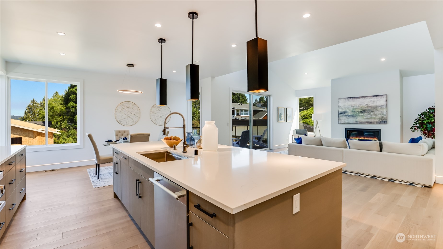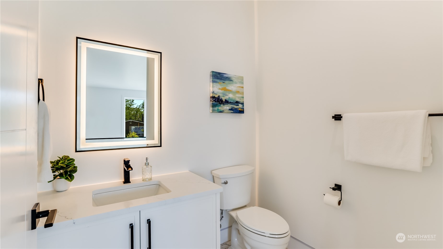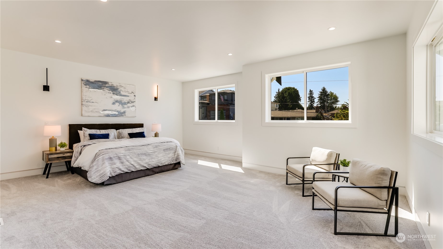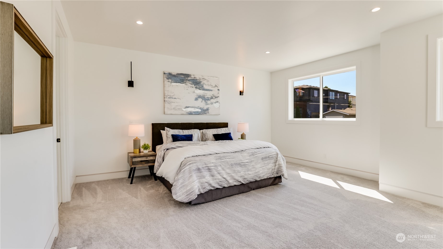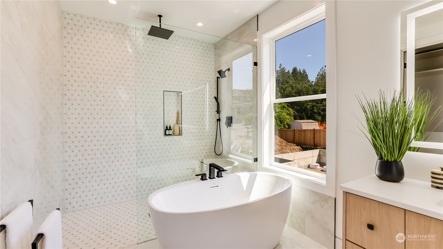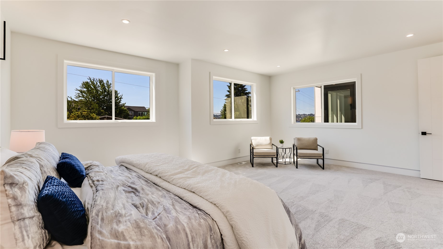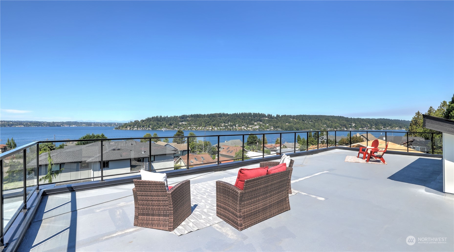1012 34th Street, Renton, WA 98056
Contact Triwood Realty
Schedule A Showing
Request more information
- MLS#: NWM2248753 ( Residential )
- Street Address: 1012 34th Street
- Viewed: 2
- Price: $2,899,950
- Price sqft: $735
- Waterfront: No
- Year Built: 2023
- Bldg sqft: 3945
- Bedrooms: 4
- Total Baths: 2
- Full Baths: 1
- 1/2 Baths: 1
- Garage / Parking Spaces: 4
- Additional Information
- Geolocation: 47.5223 / -122.205
- County: KING
- City: Renton
- Zipcode: 98056
- Subdivision: Lower Kennydale
- Elementary School: Kennydale Elem
- Middle School: Risdon Middle School
- High School: Hazen Snr High
- Provided by: John L. Scott, Inc
- Contact: Paul F. Mackay Jr
- 425-227-9200
- DMCA Notice
-
DescriptionNEW Contemporary style in Lower Kennydale with breathtaking water views of Lake Washington! This gem offers a spacious lot w/ 1,200sq ft rooftop deck w/ glass railing & 180 degree views of Lake WA. Features 4 beds, 5 baths, 4570 sq ft (DADU 625 sq ft is included) w/ modern touches. The 600 sq ft primary suite w/ double vanity, soaking tub, standalone shower, & spacious walk in closet w/ heated floors & stackable W/D. Smart home technology w/ video doorbell, high speed internet wiring, smart switches, & remote appliance control. Vaulted Great room & formal dining room, butler's pantry, & kitchen w/ breakfast bar, quartz countertops, chef's range, 60" fridge & freezer. 4 car tandem garage, central HVAC, & solid closet organizers in all beds
Property Location and Similar Properties
Features
Appliances
- Dishwasher(s)
- Double Oven
- Disposal
- Microwave(s)
- Refrigerator(s)
- Stove(s)/Range(s)
- Washer(s)
Home Owners Association Fee
- 0.00
Basement
- None
Builder Name
- Voyager Development LLC
Carport Spaces
- 0.00
Close Date
- 0000-00-00
Cooling
- 90%+ High Efficiency
- Central A/C
- Ductless HP-Mini Split
- Forced Air
- Heat Pump
Country
- US
Covered Spaces
- 4.00
Exterior Features
- Brick
- Wood
- Wood Products
Flooring
- Ceramic Tile
- Hardwood
- Carpet
Garage Spaces
- 4.00
Heating
- 90%+ High Efficiency
- Ductless HP-Mini Split
- Forced Air
High School
- Hazen Snr High
Inclusions
- Dishwasher(s)
- Double Oven
- Garbage Disposal
- Microwave(s)
- Refrigerator(s)
- Stove(s)/Range(s)
- Washer(s)
Insurance Expense
- 0.00
Interior Features
- Second Kitchen
- Bath Off Primary
- Ceramic Tile
- Double Pane/Storm Window
- Dining Room
- Fireplace
- Hardwood
- Vaulted Ceiling(s)
- Walk-In Closet(s)
- Walk-In Pantry
- Wall to Wall Carpet
- Wired for Generator
Levels
- Two
Living Area
- 3945.00
Lot Features
- Paved
Middle School
- Risdon Middle School
Area Major
- 350 - Renton/Highlands
Net Operating Income
- 0.00
New Construction Yes / No
- Yes
Open Parking Spaces
- 0.00
Other Expense
- 0.00
Parcel Number
- 3342102710
Parking Features
- Driveway
- Attached Garage
- Off Street
Possession
- Closing
Property Condition
- Very Good
Property Type
- Residential
Roof
- Composition
- Flat
School Elementary
- Kennydale Elem
Sewer
- Sewer Connected
Tax Year
- 2024
View
- Lake
- Mountain(s)
Water Source
- Public
Year Built
- 2023
