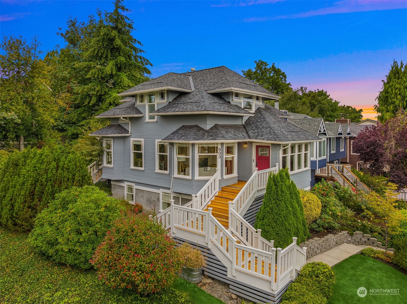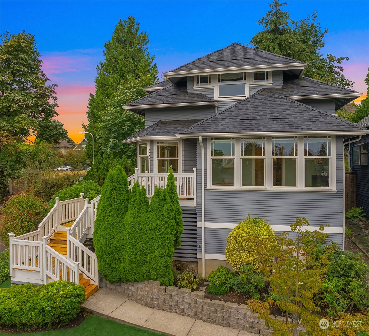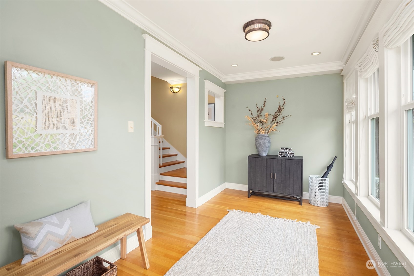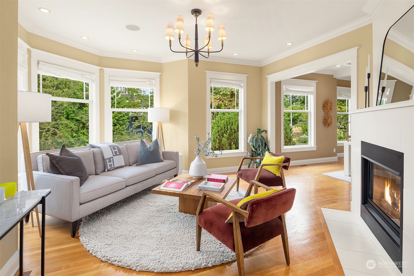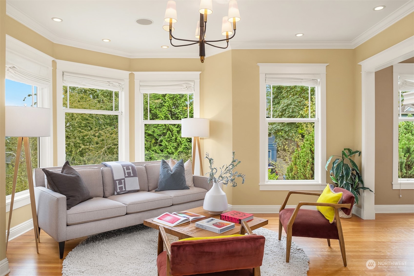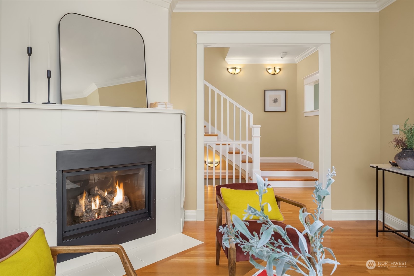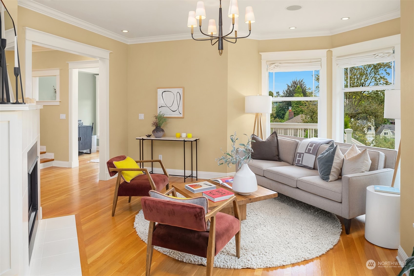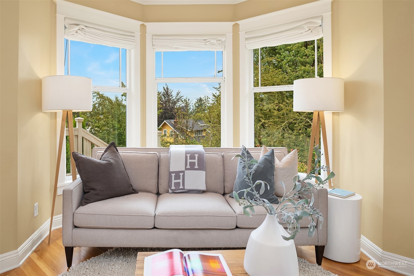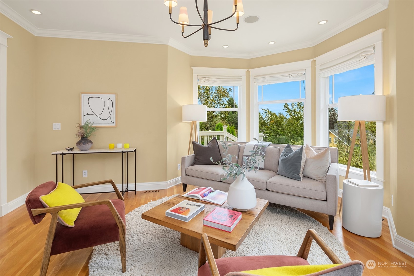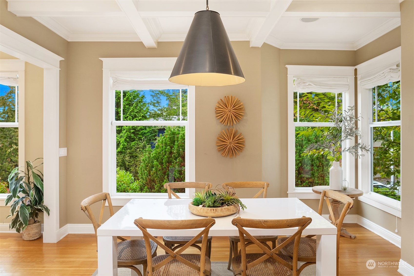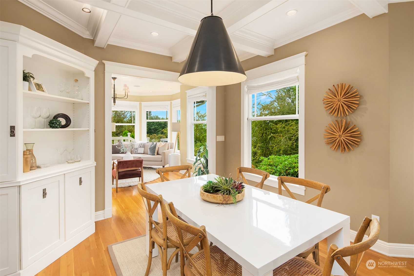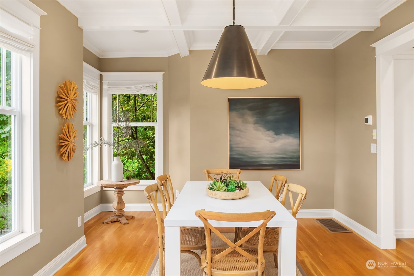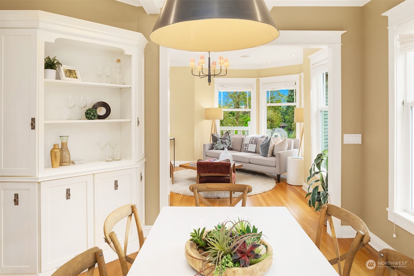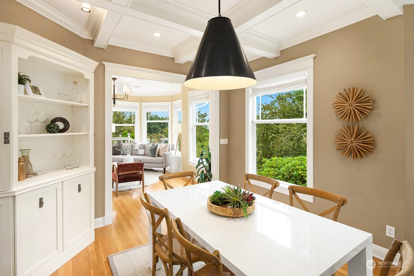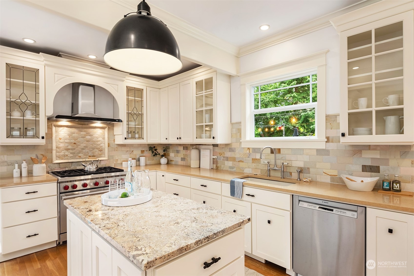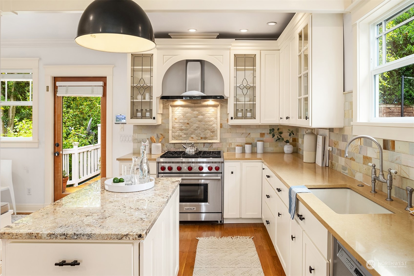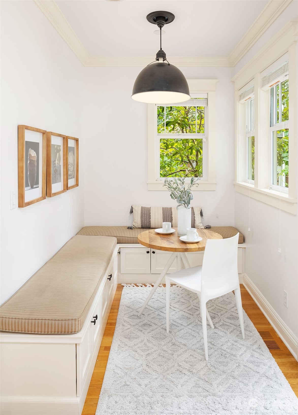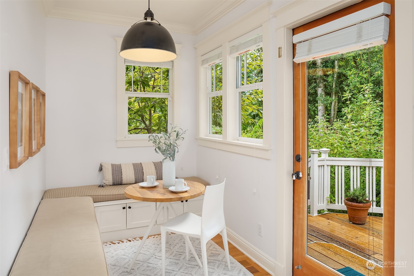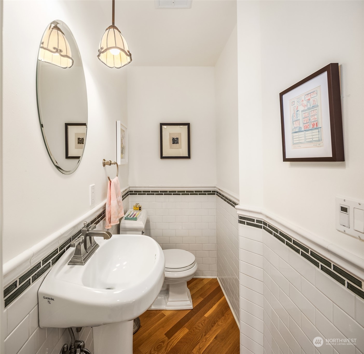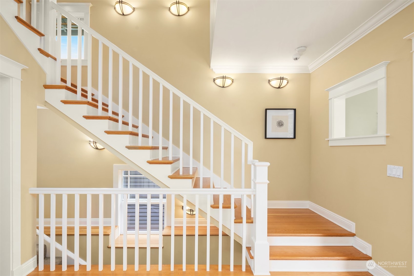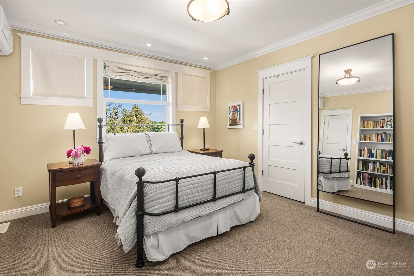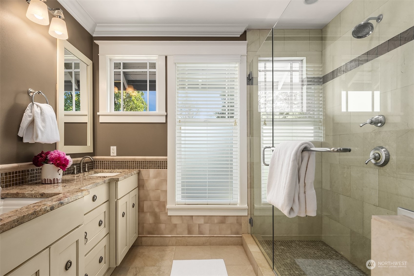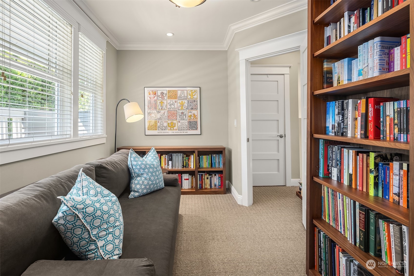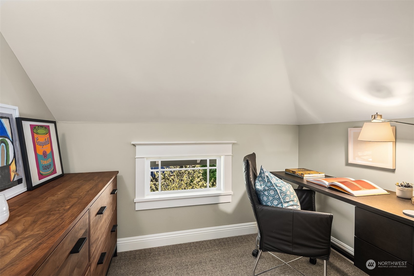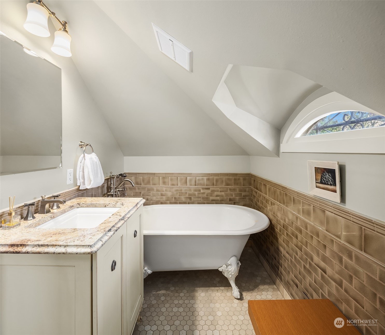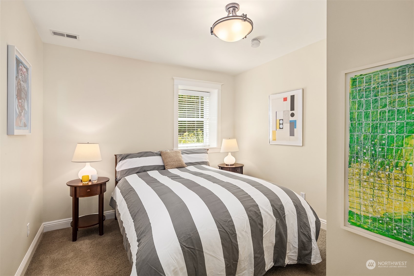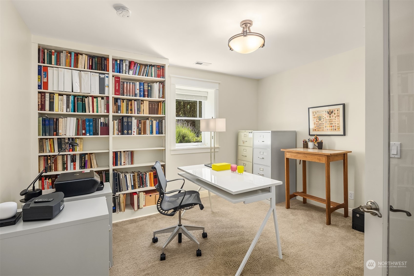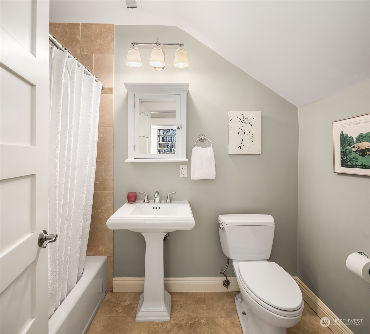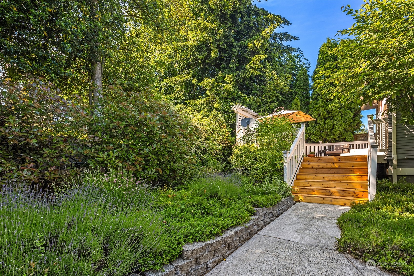503 31st Avenue, Seattle, WA 98122
Contact Triwood Realty
Schedule A Showing
Request more information
- MLS#: NWM2248267 ( Residential )
- Street Address: 503 31st Avenue
- Viewed: 1
- Price: $1,550,000
- Price sqft: $542
- Waterfront: No
- Year Built: 1905
- Bldg sqft: 2860
- Bedrooms: 4
- Total Baths: 4
- Full Baths: 3
- 1/2 Baths: 1
- Garage / Parking Spaces: 1
- Additional Information
- Geolocation: 47.6063 / -122.293
- County: KING
- City: Seattle
- Zipcode: 98122
- Subdivision: Leschi
- Elementary School: Buyer To Verify
- Middle School: Buyer To Verify
- High School: Buyer To Verify
- Provided by: COMPASS
- Contact: Spafford Robbins
- 206-448-8888
- DMCA Notice
-
DescriptionWelcome to 503 31st Avenue, a happy, modernized jewel, ideally walkable to the fabulous Madrona village. Proudly nestled on a large corner lot, this beauty boasts stunning updates & offers incredible privacy within its lush grounds. Youthful & modern interior spaces are open & bright, w/ an abundance of storage. Pristine living & dining rooms flow & are ideal for entertaining. Top of the line finishes define the chef's kitchen, featuring WOLF & Bosch appliances, meticulously updated for functionality & style! Large primary suite & spa bathroom, w/ an additional bedroom, office & bathroom up. The lower level offers two additional bedrooms / media room & bath for guests. AC & one car garage. A magical home, beautifully sited & so special!
Property Location and Similar Properties
Features
Appliances
- Dishwasher(s)
- Dryer(s)
- Disposal
- Refrigerator(s)
- Stove(s)/Range(s)
- Washer(s)
Home Owners Association Fee
- 0.00
Basement
- Finished
Carport Spaces
- 0.00
Close Date
- 0000-00-00
Cooling
- Ductless HP-Mini Split
- Heat Pump
Country
- US
Covered Spaces
- 1.00
Exterior Features
- Wood
Flooring
- Ceramic Tile
- Hardwood
- Slate
- Carpet
Garage Spaces
- 1.00
Heating
- Ductless HP-Mini Split
- Heat Pump
High School
- Buyer To Verify
Inclusions
- Dishwasher(s)
- Dryer(s)
- Garbage Disposal
- Refrigerator(s)
- Stove(s)/Range(s)
- Washer(s)
Insurance Expense
- 0.00
Interior Features
- Bath Off Primary
- Ceramic Tile
- Double Pane/Storm Window
- Dining Room
- Fireplace
- Hardwood
- High Tech Cabling
- Security System
- Vaulted Ceiling(s)
- Walk-In Closet(s)
- Wall to Wall Carpet
- Wine Cellar
Levels
- Two
Living Area
- 2860.00
Lot Features
- Corner Lot
- Curbs
- Paved
- Sidewalk
Middle School
- Buyer To Verify
Area Major
- 390 - Central Seattle
Net Operating Income
- 0.00
Open Parking Spaces
- 0.00
Other Expense
- 0.00
Parcel Number
- 9363600365
Parking Features
- Detached Garage
Possession
- Closing
Property Type
- Residential
Roof
- Composition
School Elementary
- Buyer To Verify
Sewer
- Sewer Connected
Style
- Craftsman
Tax Year
- 2024
View
- Lake
- Mountain(s)
- Partial
- Territorial
Water Source
- Public
Year Built
- 1905
