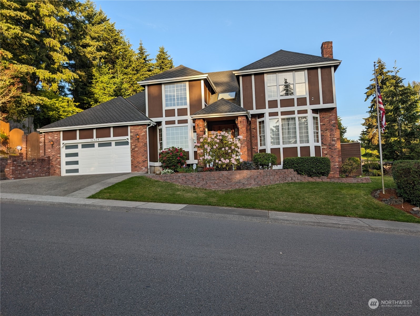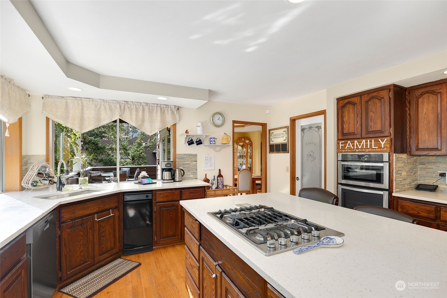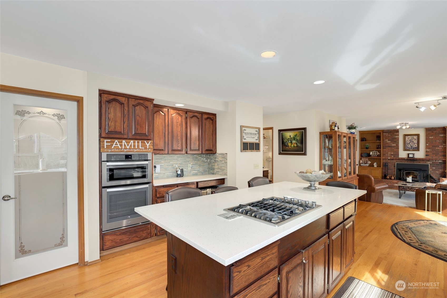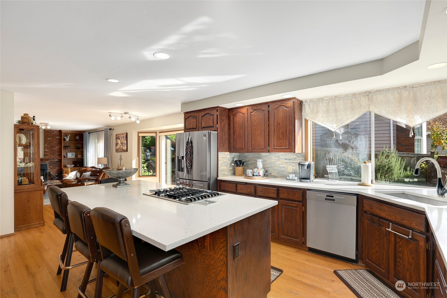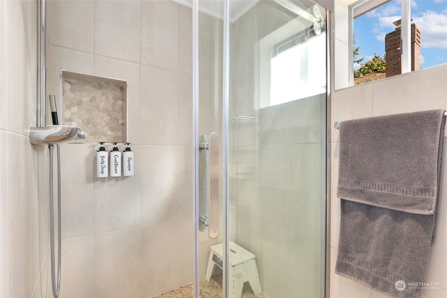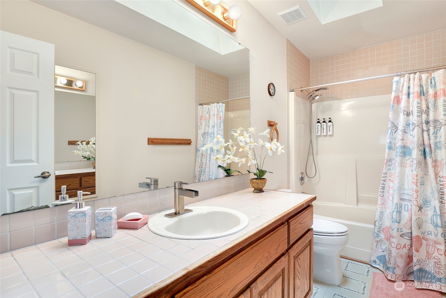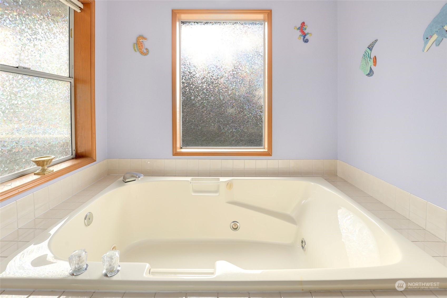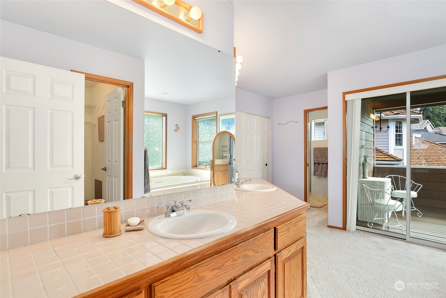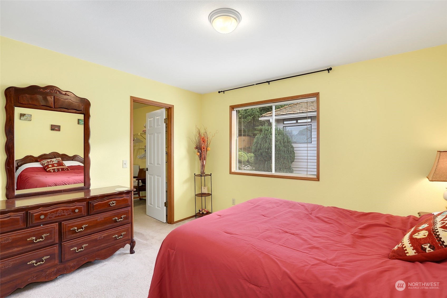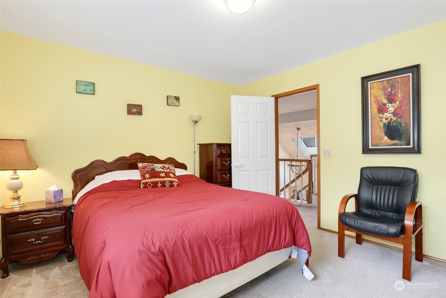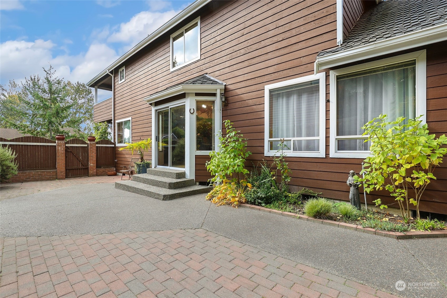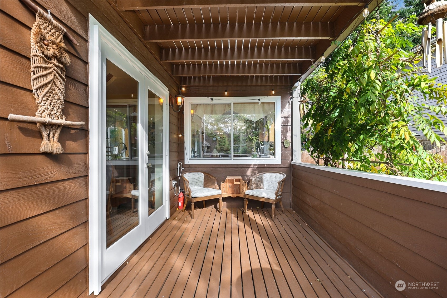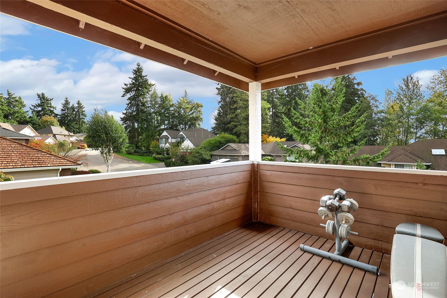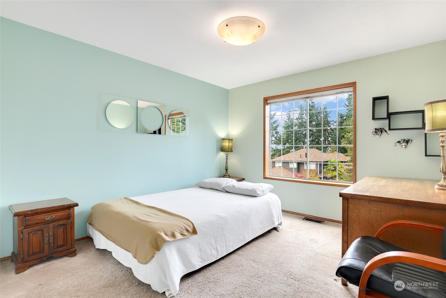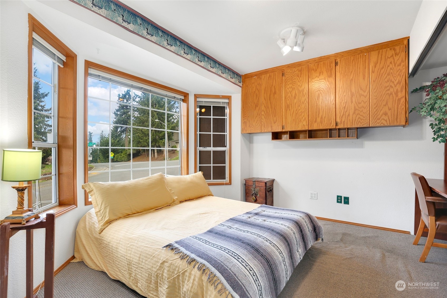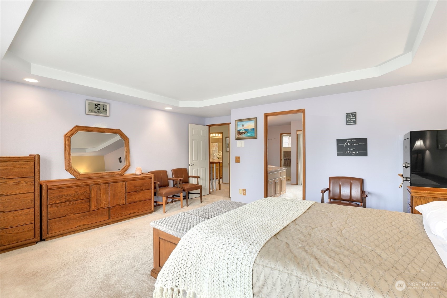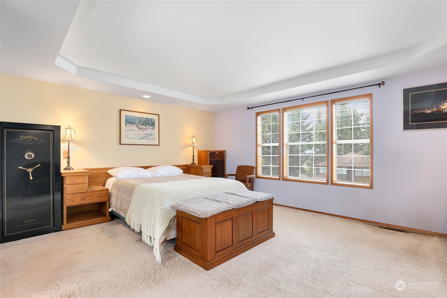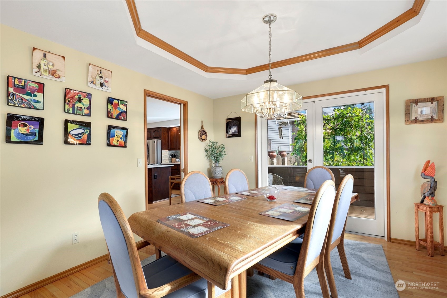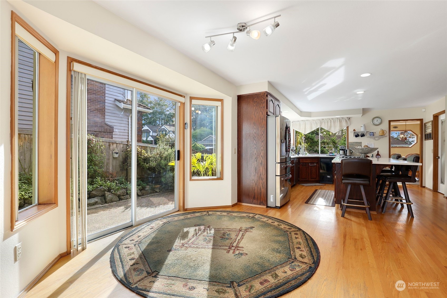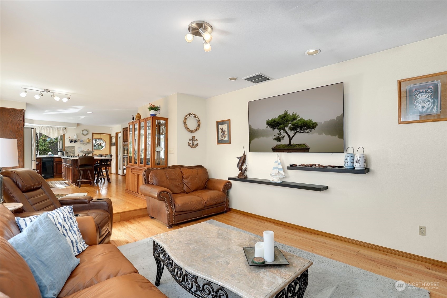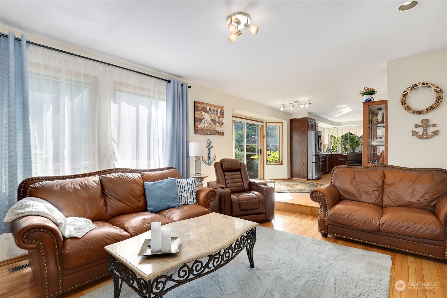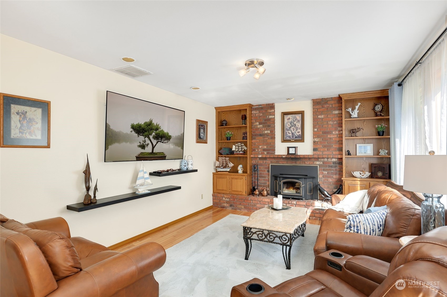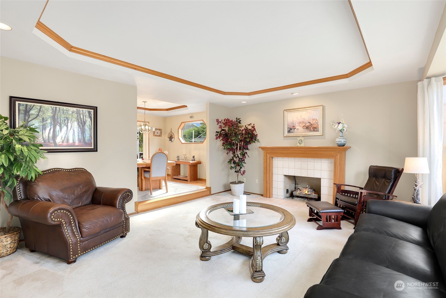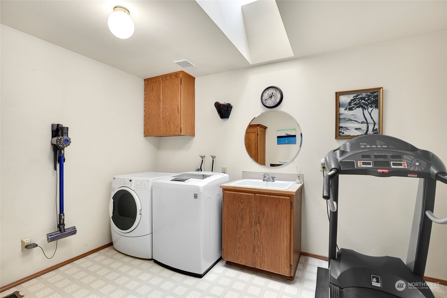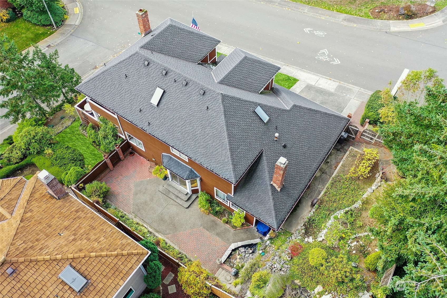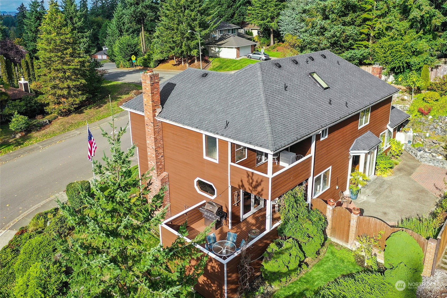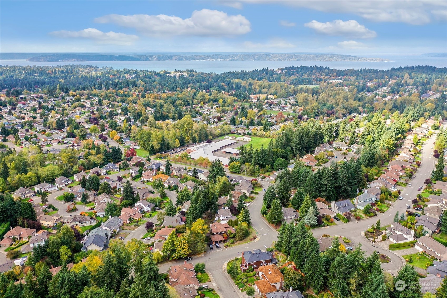32524 11th Ave Sw, Federal Way, WA 98023
Contact Triwood Realty
Schedule A Showing
Request more information
- MLS#: NWM2246209 ( Residential )
- Street Address: 32524 11th Ave Sw
- Viewed: 1
- Price: $899,000
- Price sqft: $261
- Waterfront: No
- Year Built: 1987
- Bldg sqft: 3450
- Bedrooms: 4
- Total Baths: 3
- Full Baths: 3
- Garage / Parking Spaces: 2
- Additional Information
- Geolocation: 47.3081 / -122.349
- County: KING
- City: Federal Way
- Zipcode: 98023
- Subdivision: West Campus
- Elementary School: Silver Lake Elem
- High School: Decatur High
- Provided by: Keller Williams Realty PS
- Contact: Larry Nordberg
- 253-835-4500
- DMCA Notice
-
DescriptionEnglish Tutor in West Campus Custom Built In the Federal Way / South Puget Sound Area. A Great Entertaining Home Full Of Upgrades Including 2x6 Wall Construction, 2 Masonry Brick Fireplaces, Quartz Counter Tops in the Main Level, Huge Master Bedroom with View of Of The Mountains And A Walk In Tile Shower and Soaking Jetted Hot Tub With Its Own Private Lanai. Air conditioning, Furnished and Currently Used As A Airbnb For Extra $$ (Current Bookings Come With the Sale) Showings Only Between Bookings. Use Showing Time
Property Location and Similar Properties
Features
Appliances
- Dishwasher(s)
- Dryer(s)
- Disposal
- Microwave(s)
- Refrigerator(s)
- Stove(s)/Range(s)
- Trash Compactor
- Washer(s)
Home Owners Association Fee
- 120.00
Basement
- None
Builder Name
- Anderson Nunn Custom Homes
Carport Spaces
- 0.00
Close Date
- 0000-00-00
Cooling
- Forced Air
Country
- US
Covered Spaces
- 2.00
Exterior Features
- Brick
- Wood
Flooring
- Engineered Hardwood
- Hardwood
- Stone
Garage Spaces
- 2.00
Green Energy Efficient
- Advanced Wall
Heating
- Forced Air
High School
- Decatur High
Inclusions
- Dishwasher(s)
- Dryer(s)
- Garbage Disposal
- Microwave(s)
- Refrigerator(s)
- Stove(s)/Range(s)
- Trash Compactor
- Washer(s)
Insurance Expense
- 0.00
Interior Features
- Double Pane/Storm Window
- Fireplace
- Hardwood
- Hot Tub/Spa
- Walk-In Closet(s)
- Water Heater
Levels
- Two
Living Area
- 3450.00
Lot Features
- Corner Lot
- Curbs
- Paved
- Sidewalk
Area Major
- 110 - Dash Point/Federal Way
Net Operating Income
- 0.00
Open Parking Spaces
- 0.00
Other Expense
- 0.00
Parcel Number
- 9264940510
Parking Features
- Driveway
- Attached Garage
- Off Street
Possession
- Closing
- See Remarks
- Tenant's Rights
Property Condition
- Very Good
Property Type
- Residential
Roof
- Composition
School Elementary
- Silver Lake Elem
Sewer
- Available
- Sewer Connected
Style
- Tudor
Tax Year
- 2024
View
- Mountain(s)
Virtual Tour Url
- https://my.matterport.com/show/?m=QwKPqvwDfb8
Water Source
- Public
Year Built
- 1987
