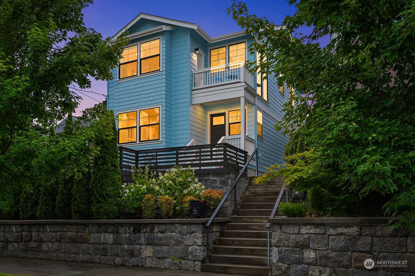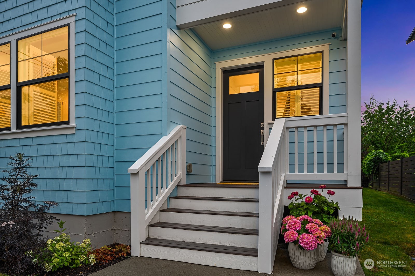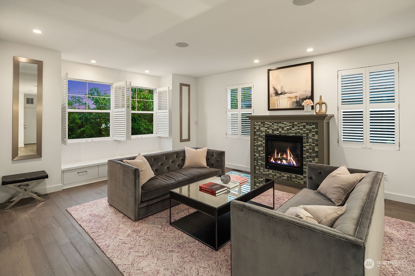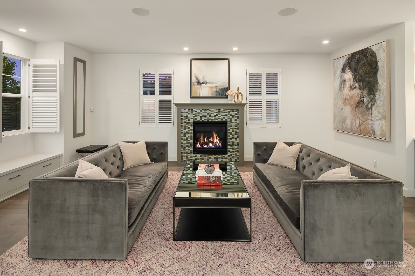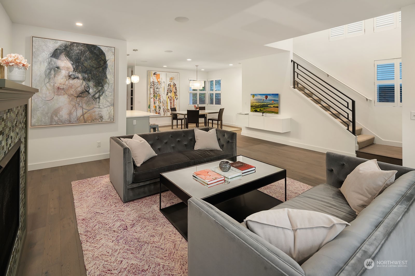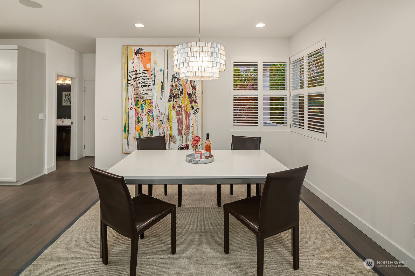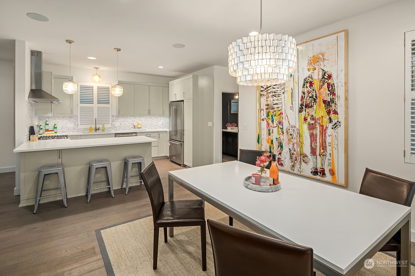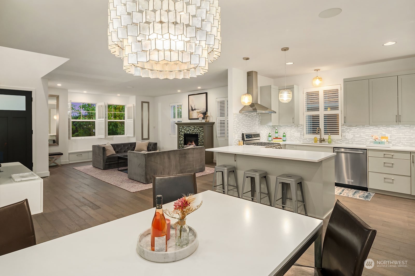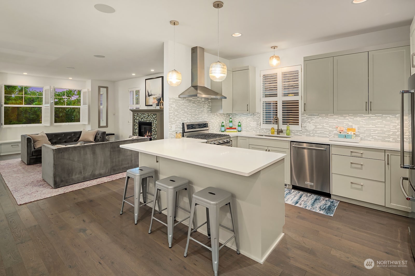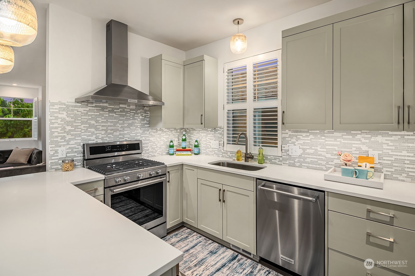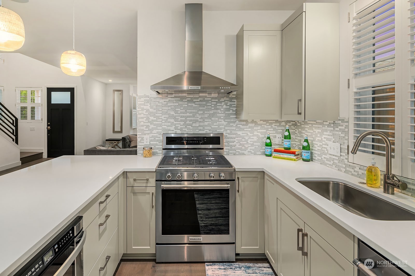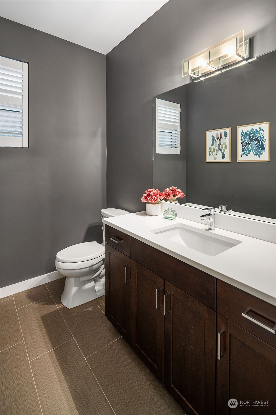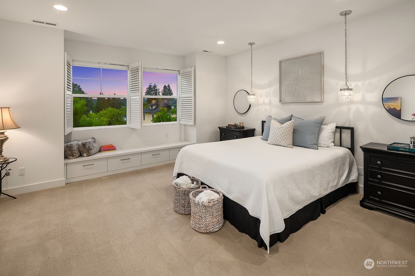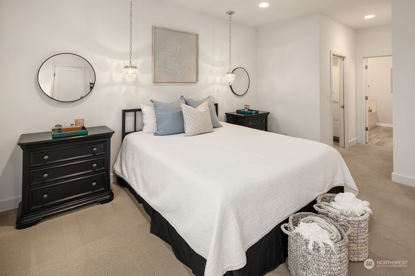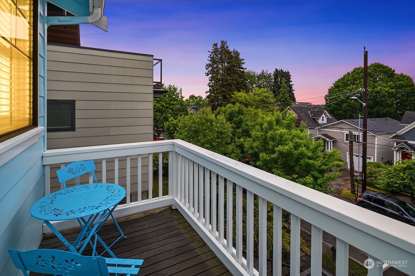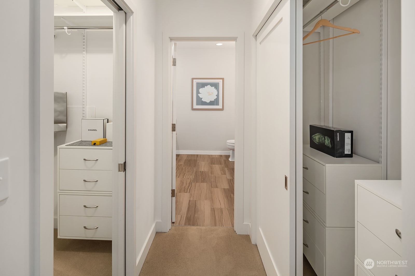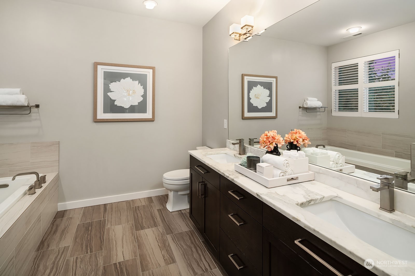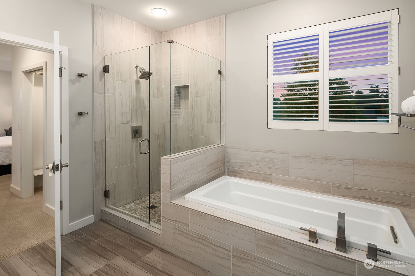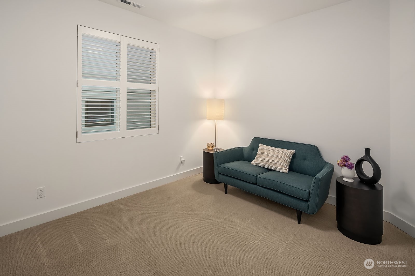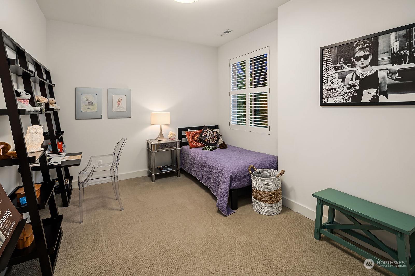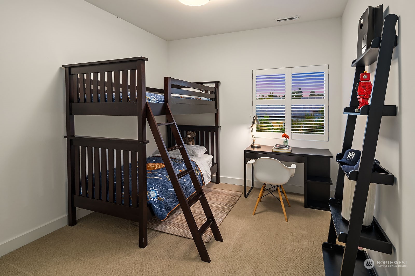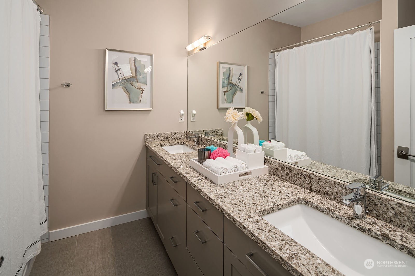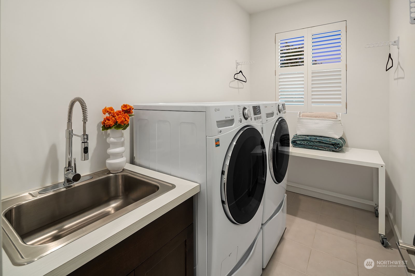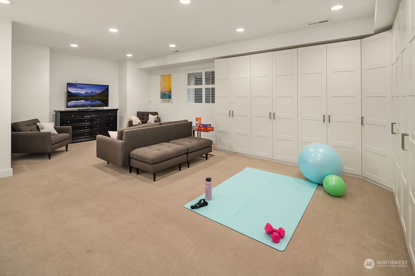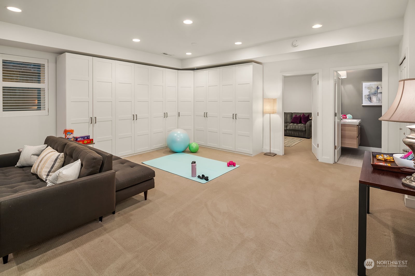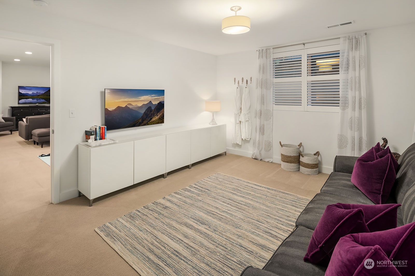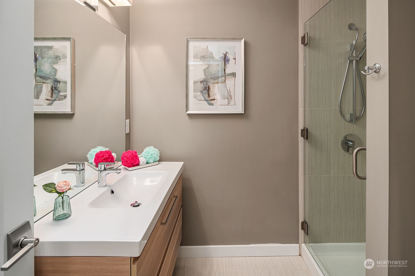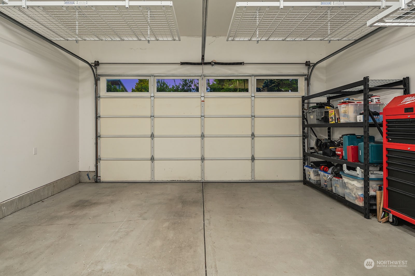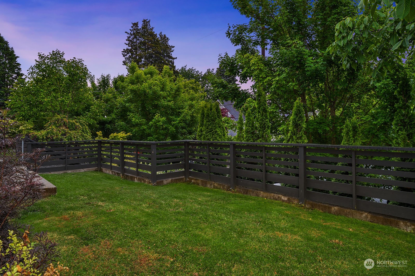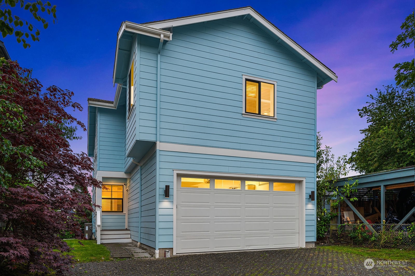732 76th Street, Seattle, WA 98103
Contact Triwood Realty
Schedule A Showing
Request more information
- MLS#: NWM2244832 ( Residential )
- Street Address: 732 76th Street
- Viewed: 2
- Price: $1,895,000
- Price sqft: $617
- Waterfront: No
- Year Built: 2015
- Bldg sqft: 3071
- Bedrooms: 5
- Total Baths: 3
- Full Baths: 2
- 1/2 Baths: 1
- Garage / Parking Spaces: 2
- Additional Information
- Geolocation: 47.6842 / -122.348
- County: KING
- City: Seattle
- Zipcode: 98103
- Subdivision: Green Lake
- Elementary School: Daniel Bagley
- Middle School: Robert Eagle Staff Middle Scho
- High School: Ingraham High
- Provided by: COMPASS
- Contact: Kerri R. Adams
- 206-448-8888
- DMCA Notice
-
DescriptionTurn key 5 bedroom transitional design, practical floor plan, and elevated details. Bright airy open concept main level w/ connected 2 car garage and mudroom. Bedrooms remain private when entertaining.Primary suite w/ dual closets, built in storage, spa bath w/ separate shower and soaking tub. Laundry room extras. Fabulous lower level quarters w/ a large game and theater room.Extensive upgradesbetter than new construction! Interior shutters throughout. In ceiling speakers on main level. Central heat and A/C w/ Trane whole home air purification system keeps home smoke and dust free. Hidden wire pass thru and floating cabinetry for custom look media system! Overhead storage racks in garage. Wired for exterior cams. See Video to appreciate!
Property Location and Similar Properties
Features
Appliances
- Dishwasher(s)
- Disposal
- Microwave(s)
- Refrigerator(s)
- Stove(s)/Range(s)
Home Owners Association Fee
- 0.00
Basement
- Daylight
- Finished
Carport Spaces
- 0.00
Close Date
- 0000-00-00
Cooling
- Central A/C
Country
- US
Covered Spaces
- 2.00
Exterior Features
- Wood
Flooring
- Hardwood
- Carpet
Garage Spaces
- 2.00
Heating
- Forced Air
High School
- Ingraham High
Inclusions
- Dishwasher(s)
- Garbage Disposal
- Microwave(s)
- Refrigerator(s)
- Stove(s)/Range(s)
Insurance Expense
- 0.00
Interior Features
- Fireplace
- Hardwood
- Security System
- Wall to Wall Carpet
- Water Heater
Levels
- Two
Living Area
- 3071.00
Lot Features
- Alley
- Curbs
- Paved
- Sidewalk
Middle School
- Robert Eagle Staff Middle School
Area Major
- 705 - Ballard/Greenlake
Net Operating Income
- 0.00
Open Parking Spaces
- 0.00
Other Expense
- 0.00
Parcel Number
- 3797001794
Parking Features
- Attached Garage
Possession
- Closing
Property Type
- Residential
Roof
- Composition
School Elementary
- Daniel Bagley
Sewer
- Sewer Connected
Tax Year
- 2024
View
- Territorial
Water Source
- Public
Year Built
- 2015
