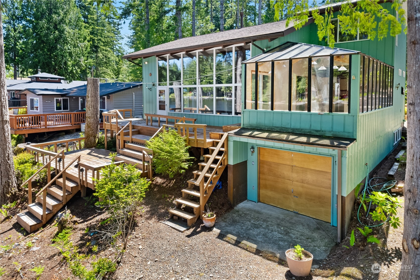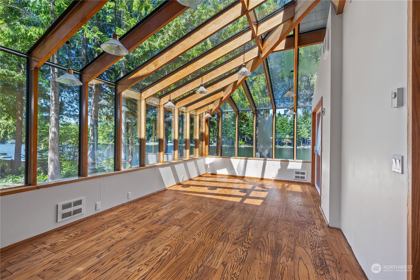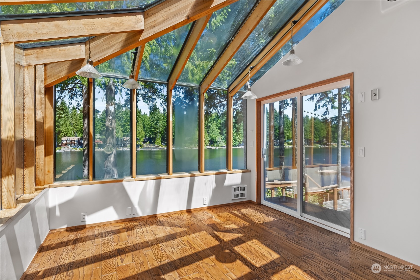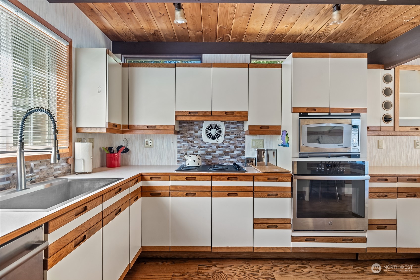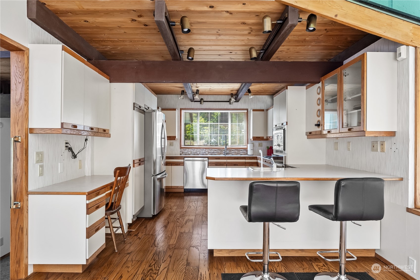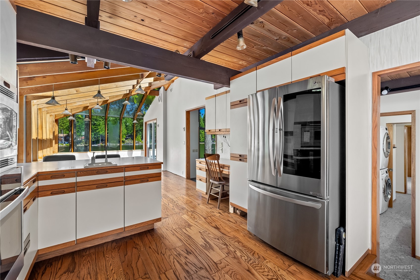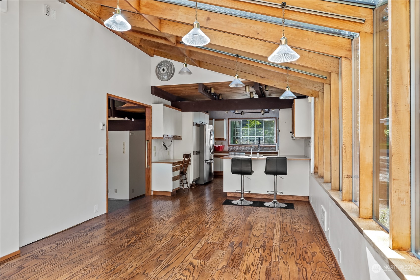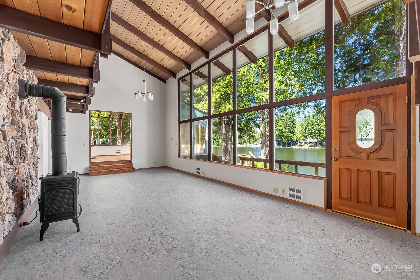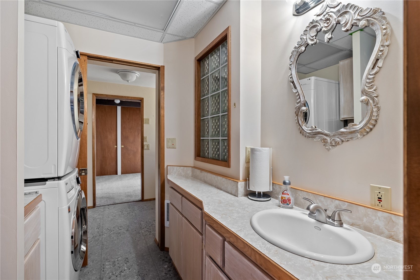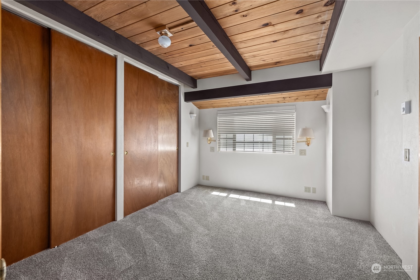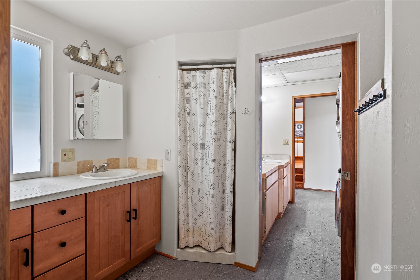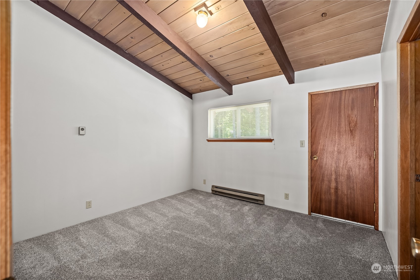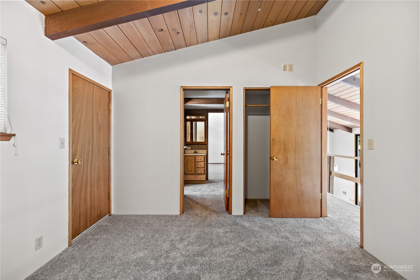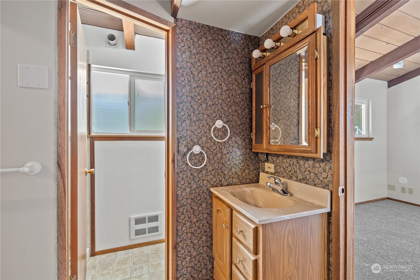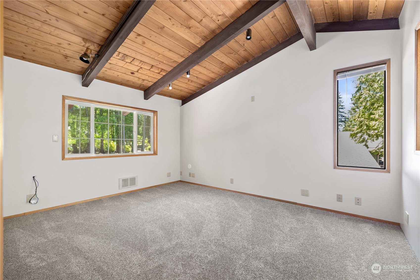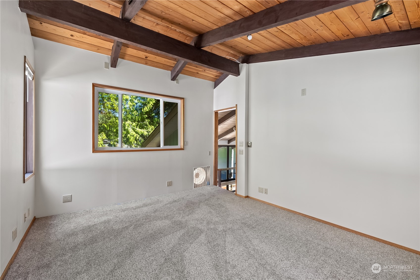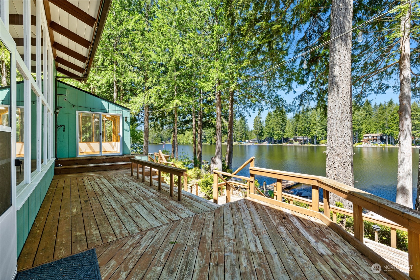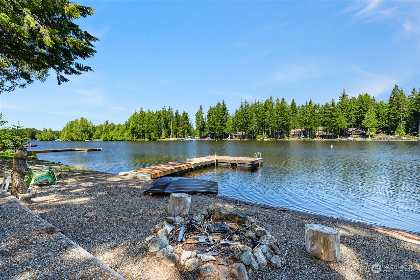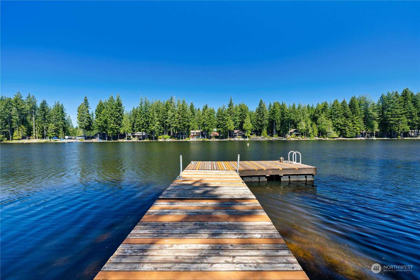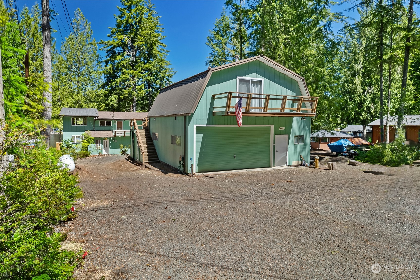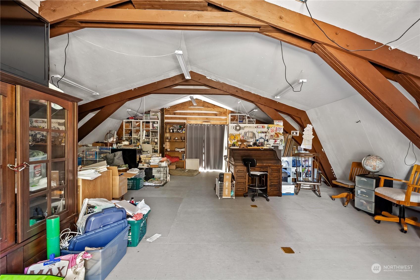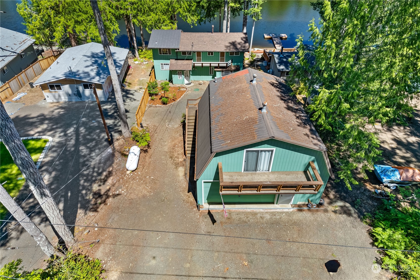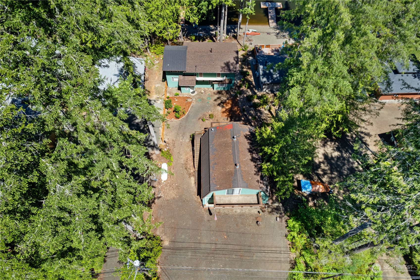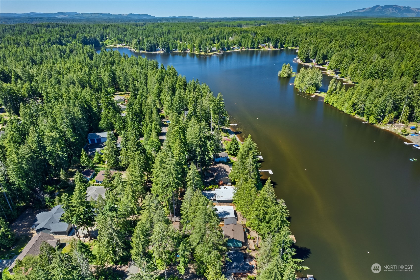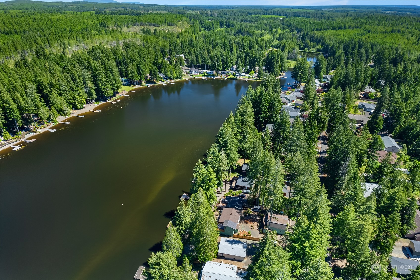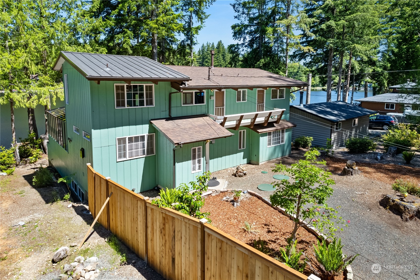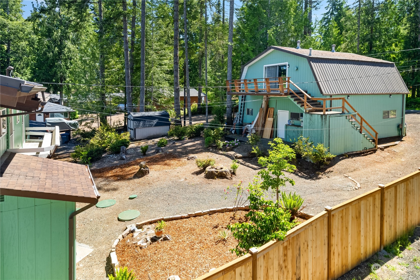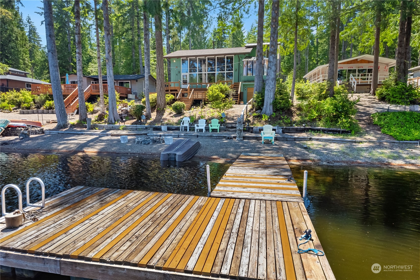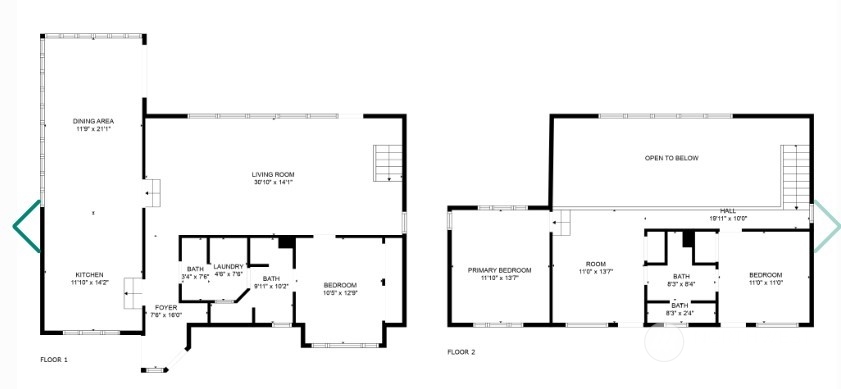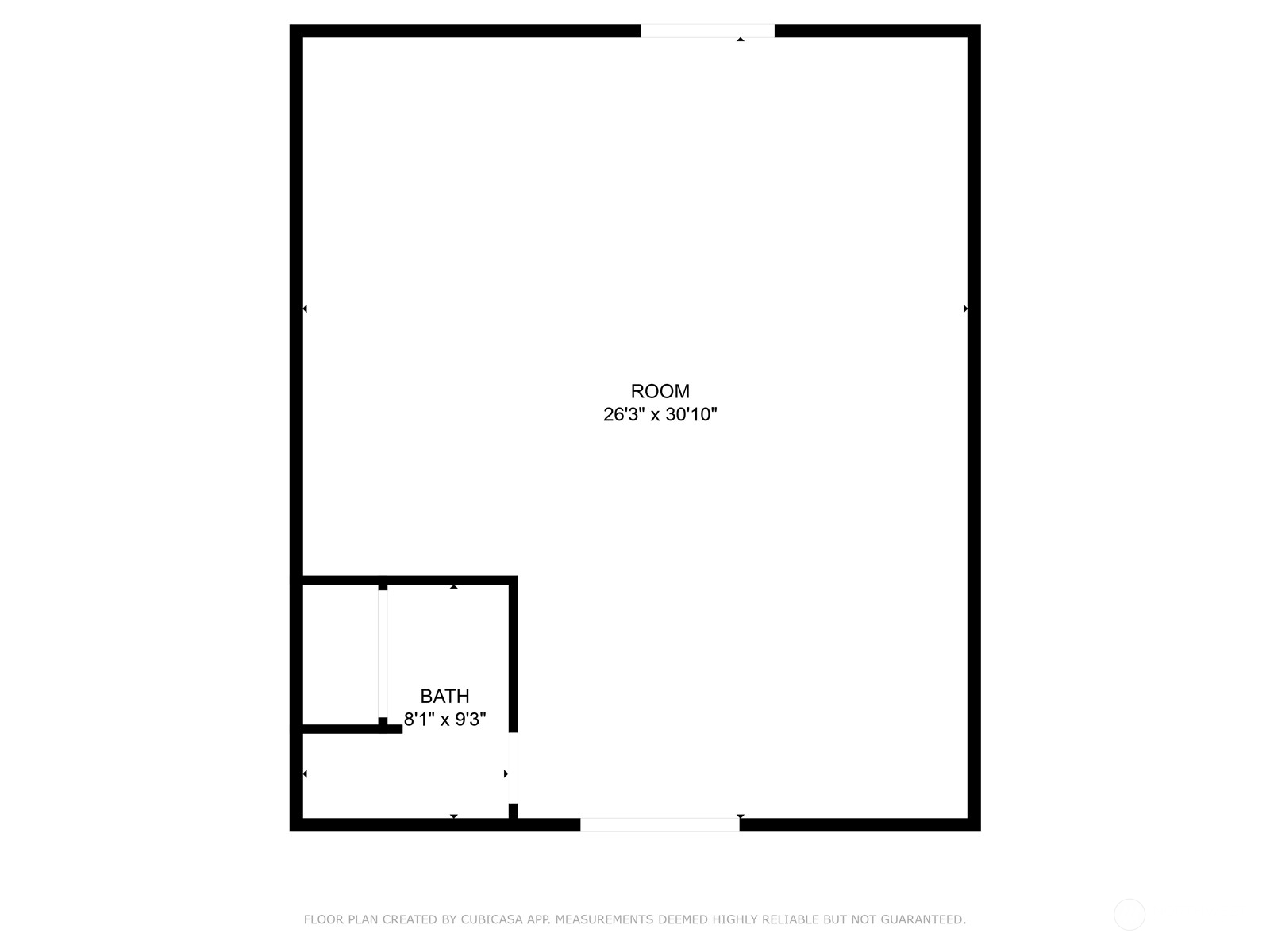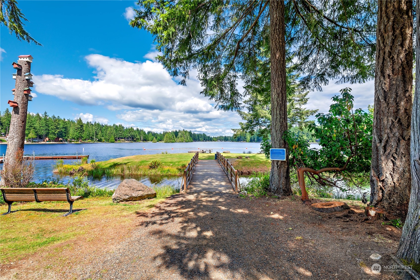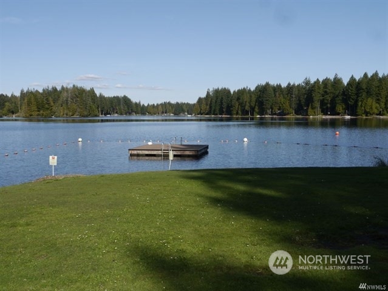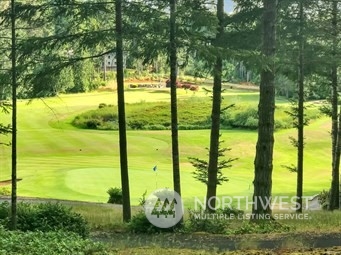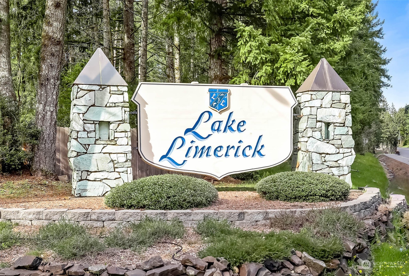721 Ballantrae Drive, Shelton, WA 98584
Contact Triwood Realty
Schedule A Showing
Request more information
- MLS#: NWM2244824 ( Residential )
- Street Address: 721 Ballantrae Drive
- Viewed: 2
- Price: $799,990
- Price sqft: $279
- Waterfront: Yes
- Wateraccess: Yes
- Waterfront Type: Bank-Low,Lake
- Year Built: 1968
- Bldg sqft: 2863
- Bedrooms: 3
- Total Baths: 5
- Full Baths: 4
- 1/2 Baths: 1
- Garage / Parking Spaces: 2
- Additional Information
- Geolocation: 47.2877 / -123.04
- County: MASON
- City: Shelton
- Zipcode: 98584
- Subdivision: Lake Limerick
- Elementary School: Pioneer Primary Sch
- Middle School: Pioneer Intermed/Mid
- High School: Shelton High
- Provided by: eXp Realty
- Contact: Kristine Anderson
- 888-317-5197
- DMCA Notice
-
DescriptionLakefront Ideal spot! Open lakeview, low bank, w/ dock. 900 sq ft garage & shop with 1/2 bath & separate electrical panel. HUGE 12x20 atrium dining & sitting room that is not to disappoint w/ the NW facing front. TPropane fireplace in the great room. This home has a main floor primary bedroom. Elegant loft has a bedroom & ensuite bathroom PLUS 2 bonus rooms! A private walk out deck off the bedroom upstairs. A large 3 tiered deck off the back offers seating and entertaining space. Above the garage/shop is a separate entrance apartment with kitchen, laundry, and full bath. Apartment has waterview and 8x20 deck. Lots of options here with all the rooms! Brand New carpet! Limerick has 9 hole golf course, trails, parks, prvt restaurant/lounge +
Property Location and Similar Properties
Features
Waterfront Description
- Bank-Low
- Lake
Appliances
- Dishwasher(s)
- Dryer(s)
- Disposal
- Microwave(s)
- Refrigerator(s)
- Stove(s)/Range(s)
- Washer(s)
Home Owners Association Fee
- 120.00
Association Phone
- 360-426-3581
Basement
- Roughed In
Carport Spaces
- 0.00
Close Date
- 0000-00-00
Cooling
- None
Country
- US
Covered Spaces
- 2.00
Exterior Features
- Wood Products
Flooring
- Engineered Hardwood
- Laminate
- Vinyl Plank
- Carpet
Garage Spaces
- 2.00
Heating
- Baseboard
- Wall Unit(s)
High School
- Shelton High
Inclusions
- Dishwasher(s)
- Dryer(s)
- Garbage Disposal
- LeasedEquipment
- Microwave(s)
- Refrigerator(s)
- Stove(s)/Range(s)
- Washer(s)
Insurance Expense
- 0.00
Interior Features
- Bath Off Primary
- Ceiling Fan(s)
- Double Pane/Storm Window
- Dining Room
- Fireplace
- Laminate
- Loft
- Solarium/Atrium
- Vaulted Ceiling(s)
- Wall to Wall Carpet
- Water Heater
Levels
- Two
Living Area
- 2863.00
Lot Features
- Drought Res Landscape
- Paved
Middle School
- Pioneer Intermed/Mid
Area Major
- 172 - Mason Lake Region
Net Operating Income
- 0.00
Open Parking Spaces
- 0.00
Other Expense
- 0.00
Parcel Number
- 321275000015
Parking Features
- Driveway
- Detached Garage
- RV Parking
Possession
- Closing
Property Condition
- Good
Property Type
- Residential
Roof
- Composition
- Metal
School Elementary
- Pioneer Primary Sch
Sewer
- Septic Tank
Style
- Northwest Contemporary
Tax Year
- 2024
View
- Lake
- Territorial
Virtual Tour Url
- https://my.matterport.com/show/?m=BabVSyFCBY8
Water Source
- Community
Year Built
- 1968
