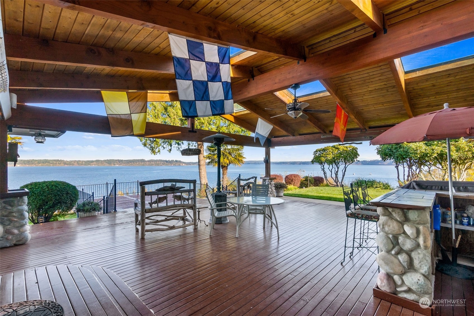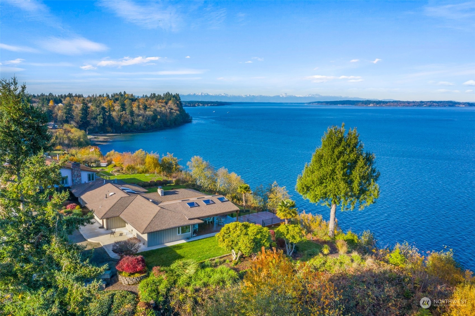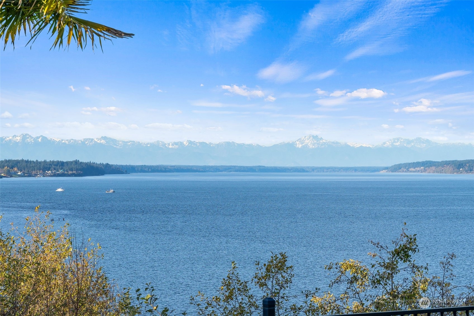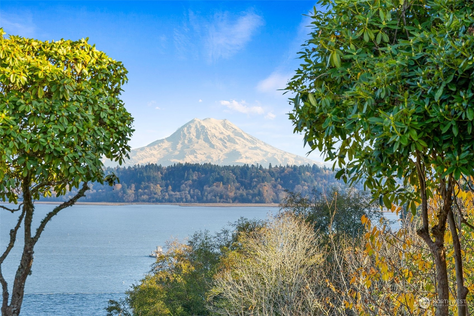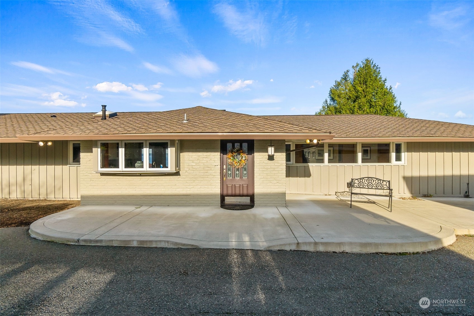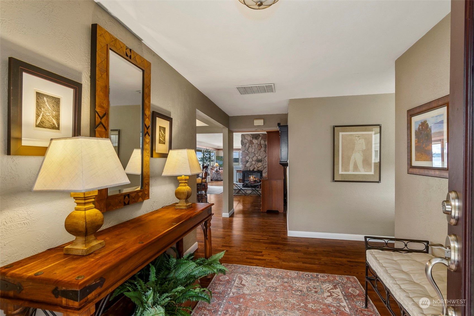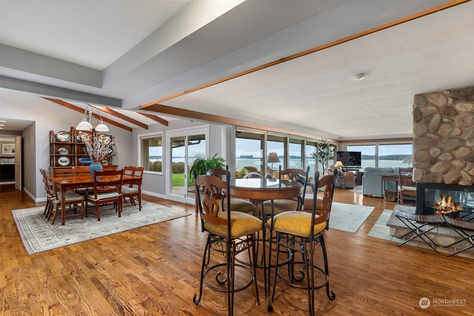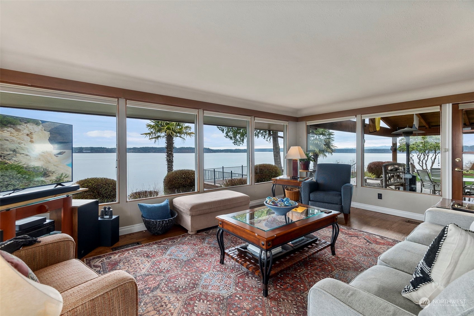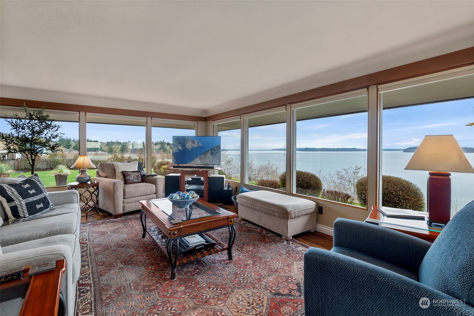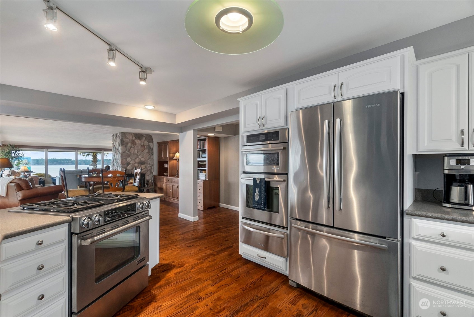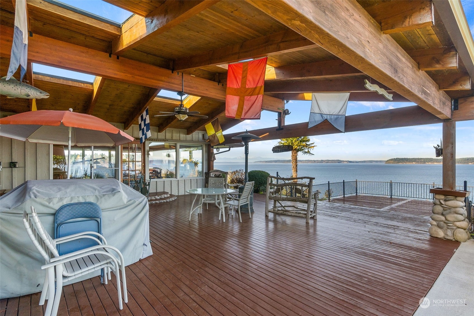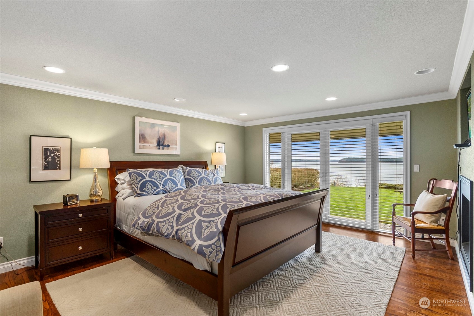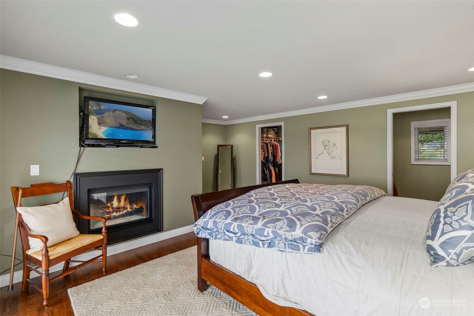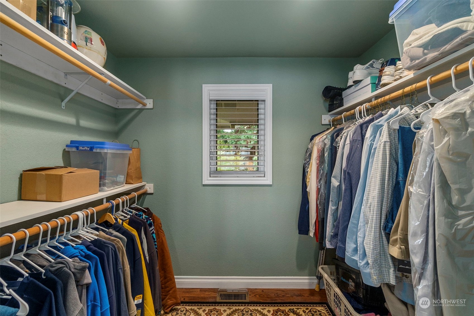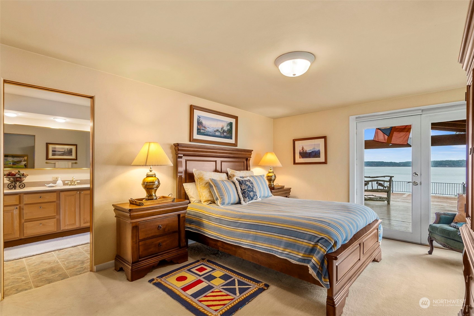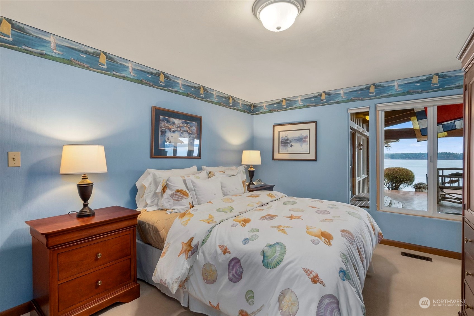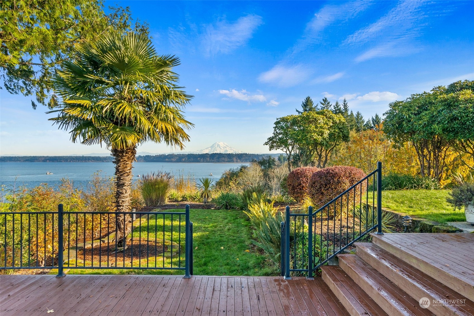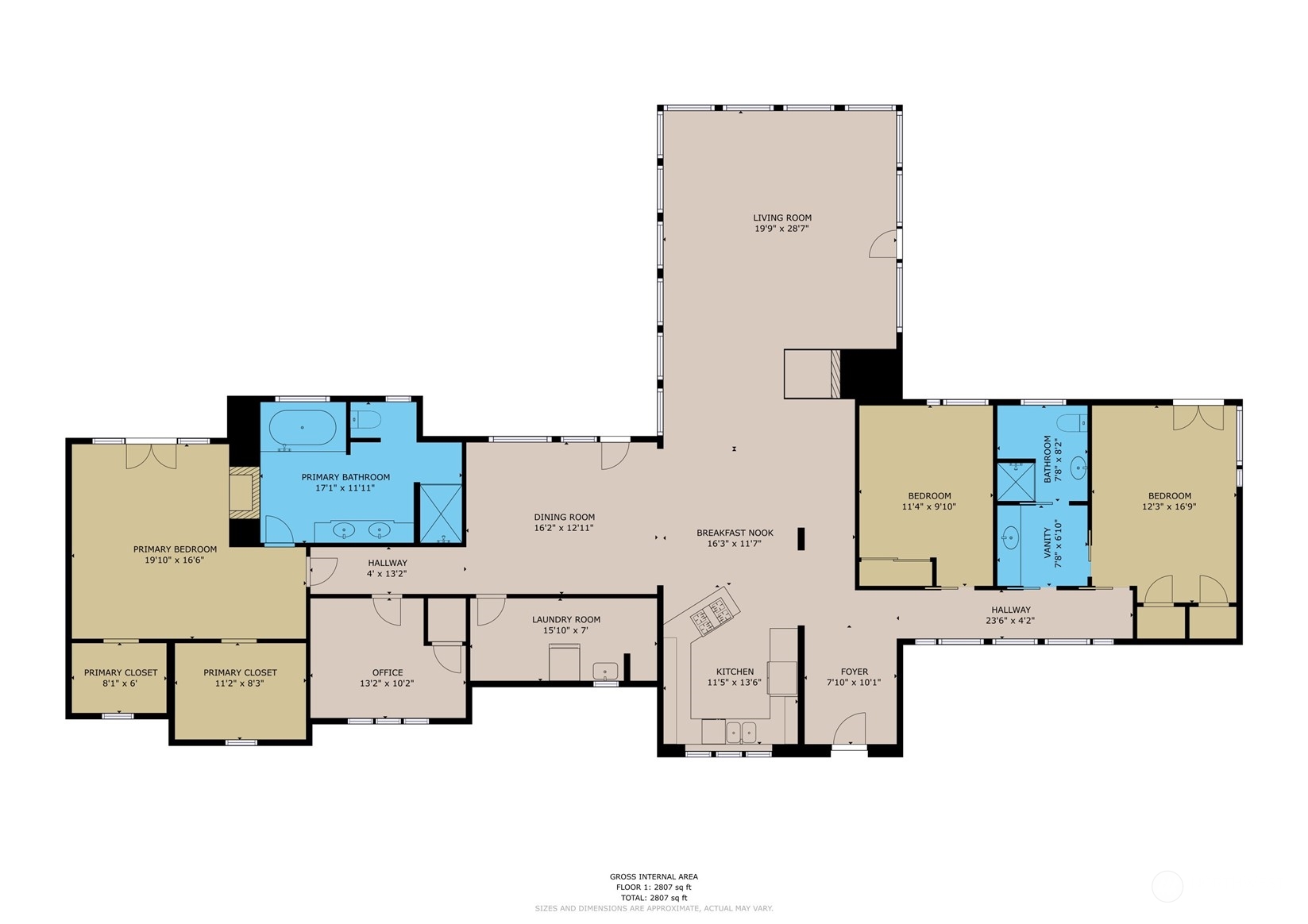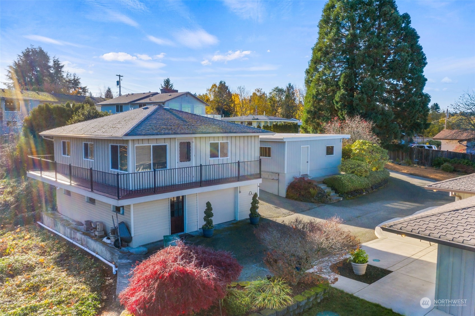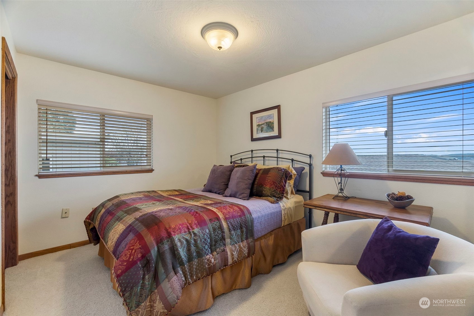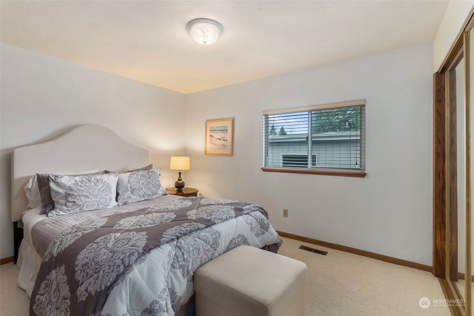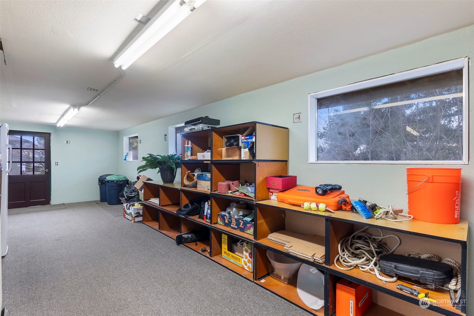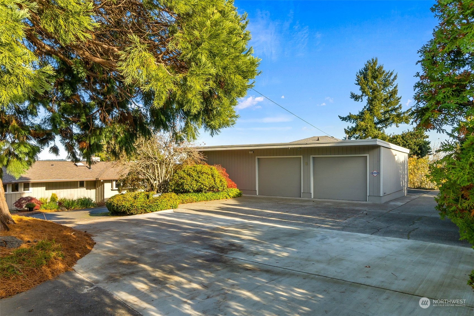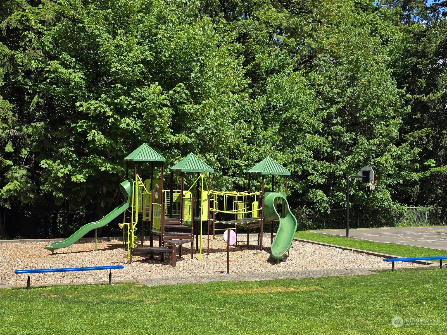5514 Crestview Loop Ne, Olympia, WA 98516
Contact Triwood Realty
Schedule A Showing
Request more information
- MLS#: NWM2244136 ( Residential )
- Street Address: 5514 Crestview Loop Ne
- Viewed: 1
- Price: $1,700,000
- Price sqft: $586
- Waterfront: No
- Year Built: 1953
- Bldg sqft: 2902
- Bedrooms: 3
- Total Baths: 1
- Full Baths: 1
- Garage / Parking Spaces: 3
- Additional Information
- Geolocation: 47.1094 / -122.748
- County: THURSTON
- City: Olympia
- Zipcode: 98516
- Subdivision: Beachcrest
- Elementary School: Olympic View Elem
- Middle School: Salish Middle
- High School: River Ridge High
- Provided by: Van Dorm Realty, Inc
- Contact: Paul R. Klenk
- 360-943-3800
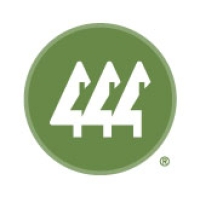
- Provided by: Van Dorm Realty, Inc
- Listings provided courtesy of the North West Multiple Listing Service. Disclaimer: The information contained in this listing has not been verified by Van Dorm Realty, Inc and should be verified by the buyer.
- DMCA Notice
-
DescriptionEnjoy Panoramic, Breathtaking Views of the Puget Sound, from the Olympics to the Nisqually Reach to Mt Rainier! 2902 SF of updated & remodeled 3Br/2Ba rambler, another 624 SF of 2Br/1.5Ba one level Guest Home and 1574 Sf 3 car gar/shop. The 3BR view home was fully remodeled in 2000, the PBR w/ FP, 2 walk in closets & 5pc Ba new in 2009. As you enter the views pull you past the updated kitchen & DR and into the vaulted Great Room and Ohhh... you'll be amazed! Imagine entertaining on the covered deck w/bar, the new view deck, or the patio (hot tub ready). Views from all the BRs & the Guest House and the landscaped yard. The community comes with a playground, WF access, a Saltwater beach & park, & high tide marina. Call today, this won't last!
Property Location and Similar Properties
Features
Appliances
- Dishwasher(s)
- Double Oven
- Dryer(s)
- Disposal
- Microwave(s)
- Refrigerator(s)
- Stove(s)/Range(s)
- Washer(s)
Home Owners Association Fee
- 52.00
Basement
- None
Carport Spaces
- 0.00
Close Date
- 0000-00-00
Cooling
- Central A/C
Country
- US
Covered Spaces
- 3.00
Exterior Features
- Brick
- Wood
- Wood Products
Flooring
- Ceramic Tile
- Hardwood
- Vinyl
- Carpet
Garage Spaces
- 3.00
Heating
- 90%+ High Efficiency
- Forced Air
- Tankless Water Heater
High School
- River Ridge High
Inclusions
- Dishwashers
- DoubleOven
- Dryers
- GarbageDisposal
- Microwaves
- Refrigerators
- StovesRanges
- Washers
Insurance Expense
- 0.00
Interior Features
- Ceramic Tile
- Hardwood
- Wall to Wall Carpet
- Bath Off Primary
- Double Pane/Storm Window
- Dining Room
- Fireplace (Primary Bedroom)
- French Doors
- Security System
- Vaulted Ceiling(s)
- Walk-In Closet(s)
- Walk-In Pantry
- Fireplace
- Water Heater
Levels
- One
Living Area
- 2902.00
Lot Features
- Corner Lot
- Paved
Middle School
- Salish Middle
Area Major
- 446 - Thurston Ne
Net Operating Income
- 0.00
Open Parking Spaces
- 0.00
Other Expense
- 0.00
Parcel Number
- 33701200900
Parking Features
- RV Parking
- Driveway
- Detached Garage
- Off Street
Possession
- Closing
Property Condition
- Very Good
Property Type
- Residential
Roof
- Composition
- Flat
School Elementary
- Olympic View Elem
Sewer
- Septic Tank
Style
- Contemp/Custom
Tax Year
- 2024
View
- Bay
- Mountain(s)
- Ocean
- Sound
- Strait
Virtual Tour Url
- https://my.matterport.com/show/?m=SxuVkR72WVA
Water Source
- Public
Year Built
- 1953
