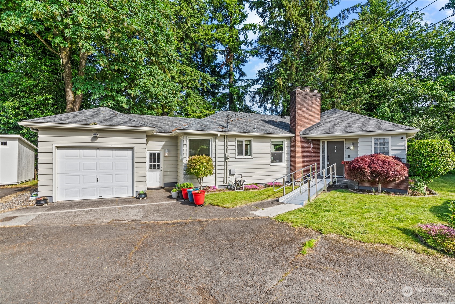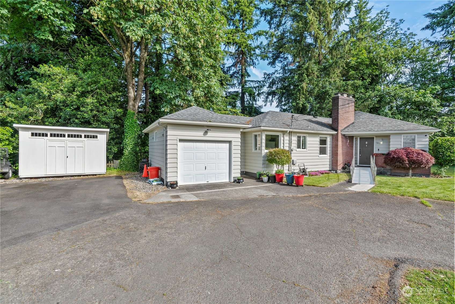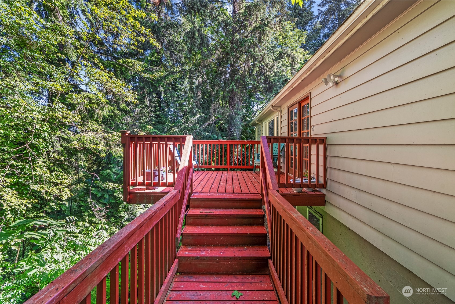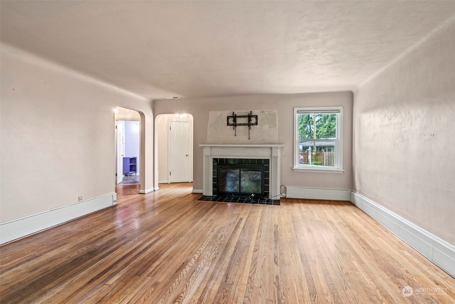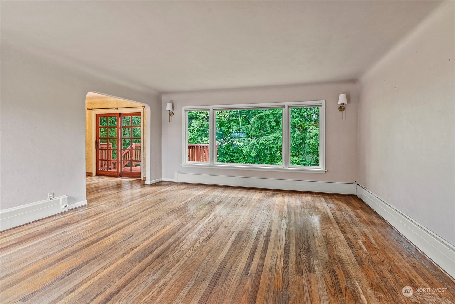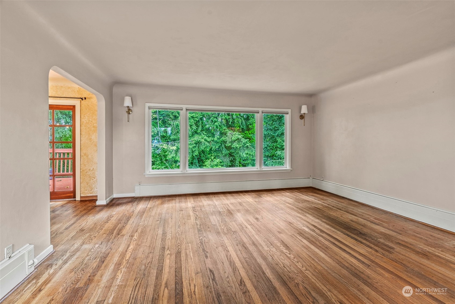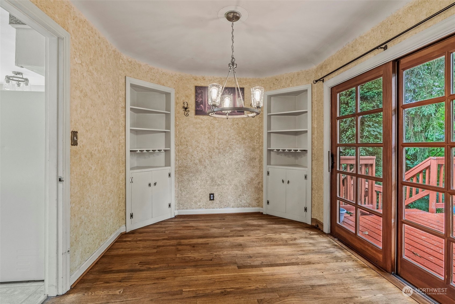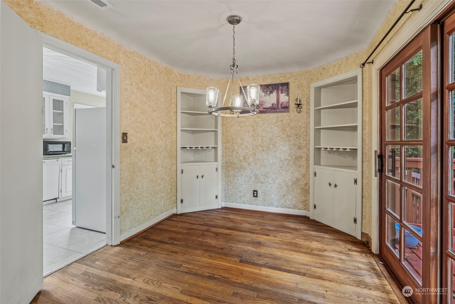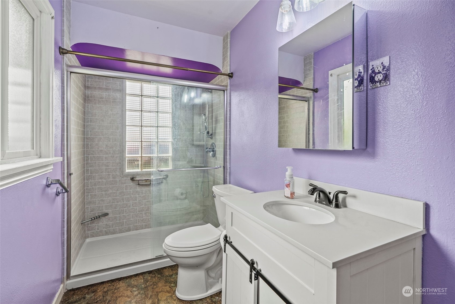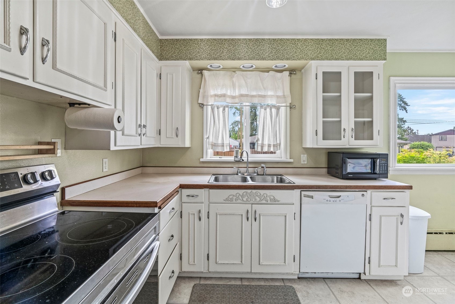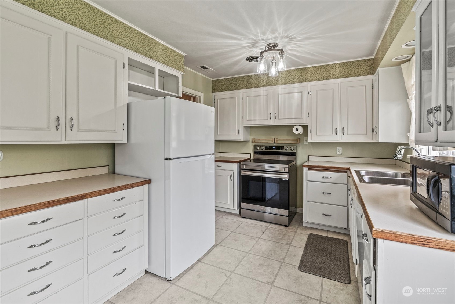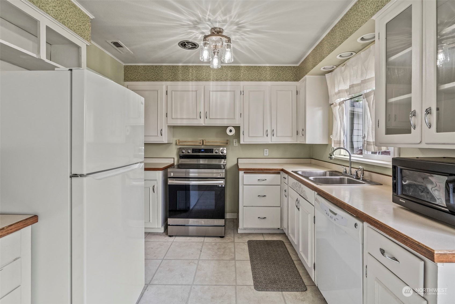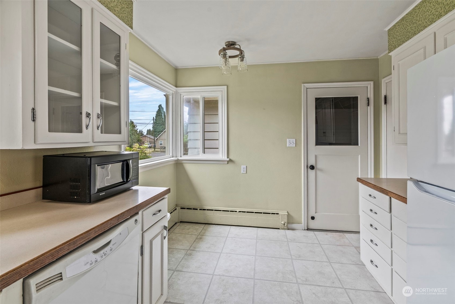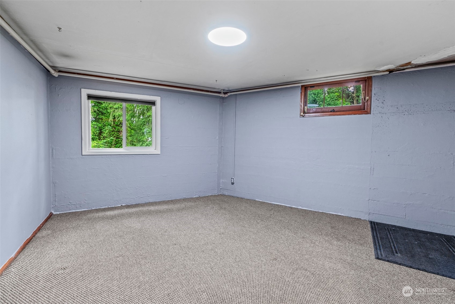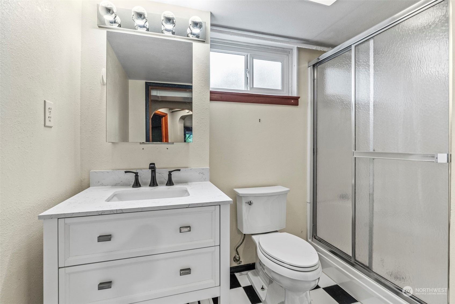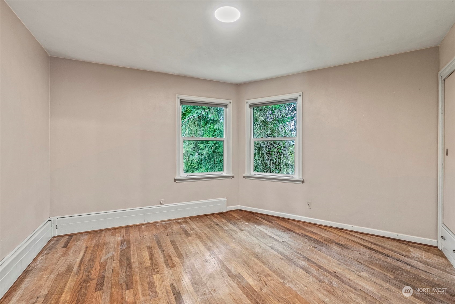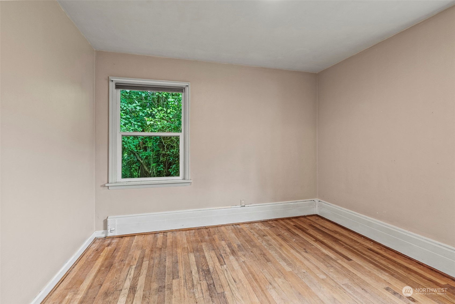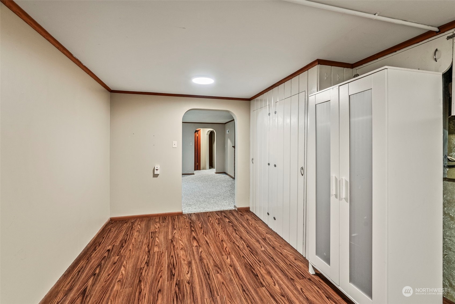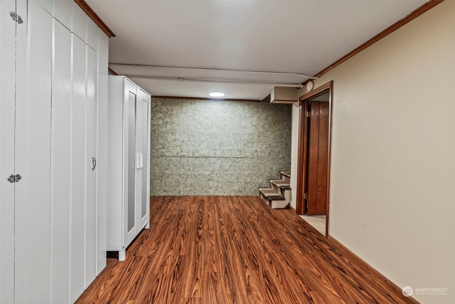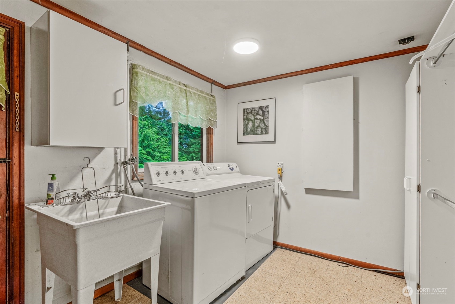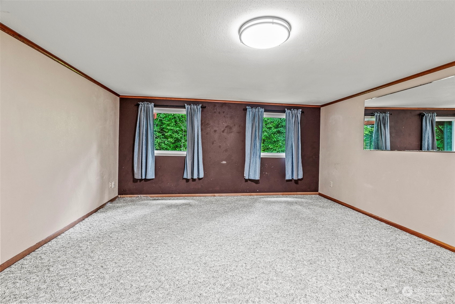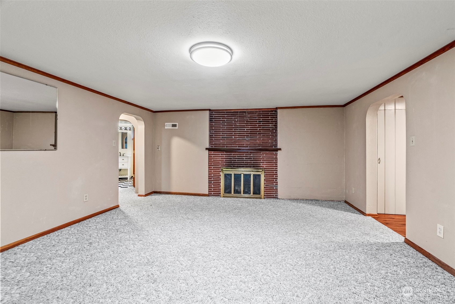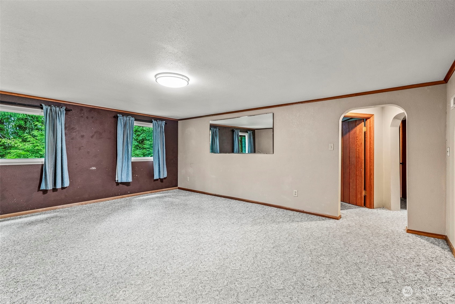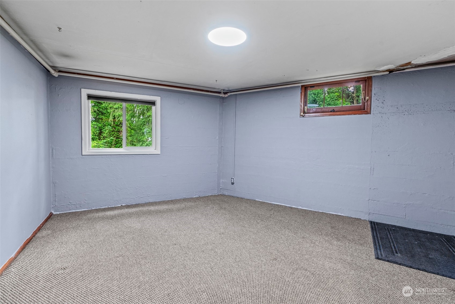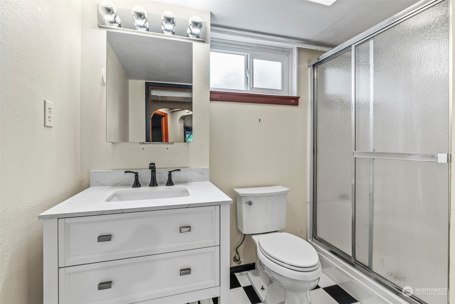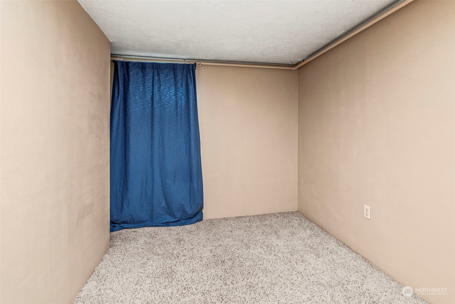1211 7th Avenue, Kelso, WA 98626
Contact Triwood Realty
Schedule A Showing
Request more information
Reduced
- MLS#: NWM2242428 ( Residential )
- Street Address: 1211 7th Avenue
- Viewed: 1
- Price: $400,000
- Price sqft: $176
- Waterfront: No
- Year Built: 1949
- Bldg sqft: 2272
- Bedrooms: 4
- Total Baths: 2
- Garage / Parking Spaces: 1
- Additional Information
- Geolocation: 46.1528 / -122.903
- County: COWLITZ
- City: Kelso
- Zipcode: 98626
- Subdivision: North Kelso
- Elementary School: Barnes Elem
- Middle School: Huntington Jnr
- High School: Kelso
- Provided by: RE/MAX Premier Group
- Contact: Eric Pucci
- 360-636-7378
- DMCA Notice
-
DescriptionWelcome to this charming ranch style home nestled in a tranquil cul de sac. Step inside to discover beautiful hardwood floors and a spacious living room featuring a cozy fireplace, seamlessly flowing into the dining room with serene, wooded views. The kitchen offers a comfortable eating space, perfect for casual meals. The expansive lower level family room, complete with a second fireplace, provides an ideal space for relaxation and entertainment. Additional highlights include a large utility room, a two tiered deck overlooking the woods. The property also boasts a newer storage shed. Don't miss this opportunity to make this peaceful retreat your own! Possible multi generational home.
Property Location and Similar Properties
Features
Appliances
- Dishwasher(s)
- Refrigerator(s)
- Stove(s)/Range(s)
Home Owners Association Fee
- 0.00
Basement
- Finished
Carport Spaces
- 0.00
Close Date
- 0000-00-00
Cooling
- Heat Pump
Country
- US
Covered Spaces
- 1.00
Exterior Features
- Wood
- Wood Products
Flooring
- Hardwood
- Vinyl
- Carpet
Garage Spaces
- 1.00
Heating
- Heat Pump
High School
- Kelso High
Inclusions
- Dishwasher(s)
- Refrigerator(s)
- Stove(s)/Range(s)
Insurance Expense
- 0.00
Interior Features
- Dining Room
- Fireplace
- Hardwood
- Wall to Wall Carpet
Levels
- OneAndOneHalf
Living Area
- 2272.00
Lot Features
- Cul-De-Sac
- Paved
Middle School
- Huntington Jnr High
Area Major
- 416 - North Kelso
Net Operating Income
- 0.00
Open Parking Spaces
- 0.00
Other Expense
- 0.00
Parcel Number
- 2-3817
Parking Features
- Driveway
- Attached Garage
Possession
- Closing
Property Type
- Residential
Roof
- Composition
School Elementary
- Barnes Elem
Sewer
- Sewer Connected
Tax Year
- 2024
Water Source
- Public
Year Built
- 1949
