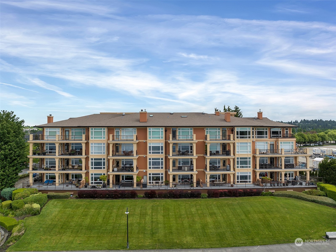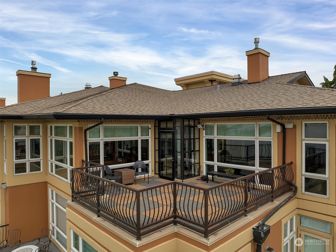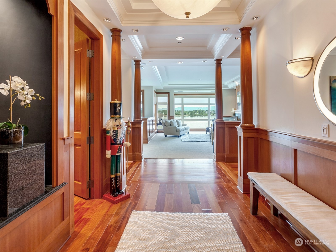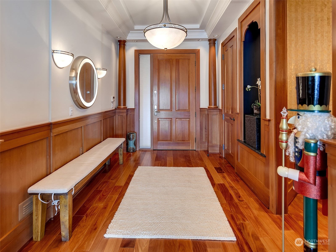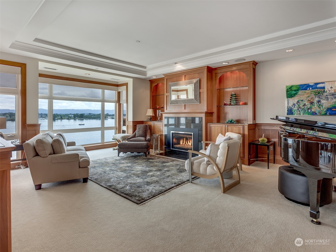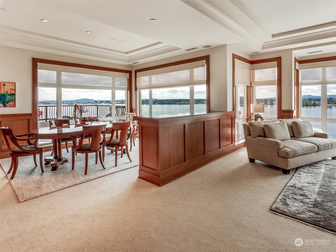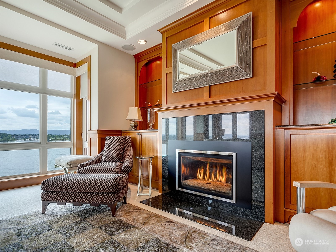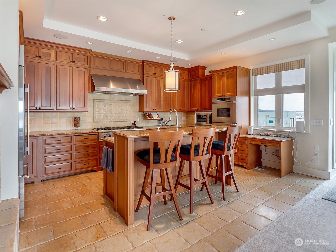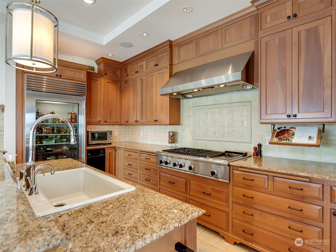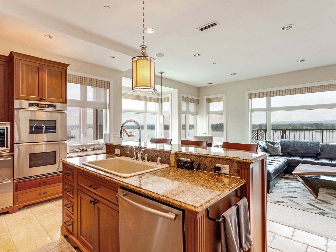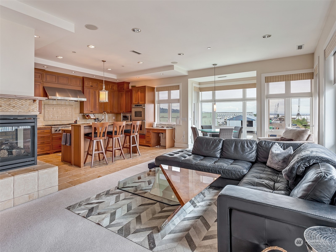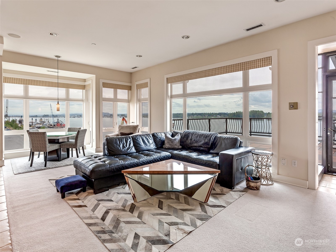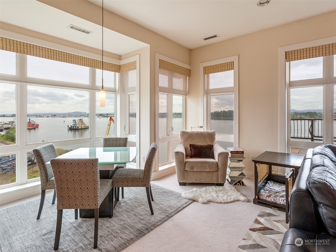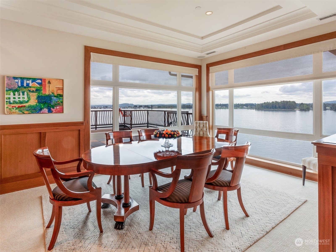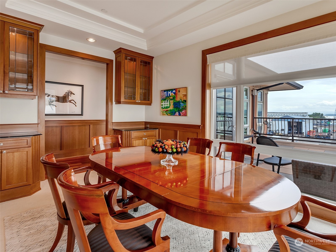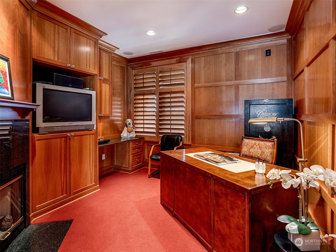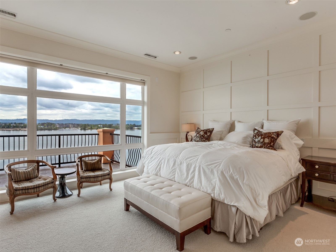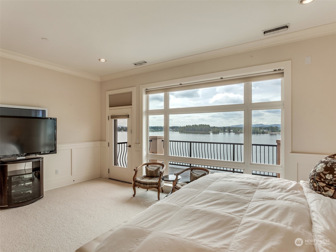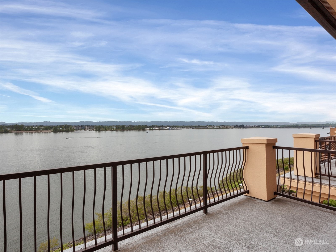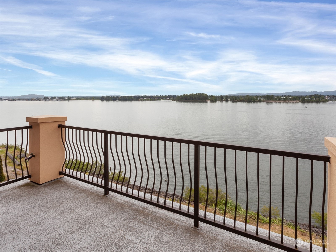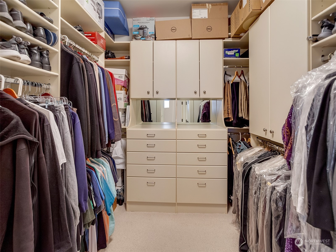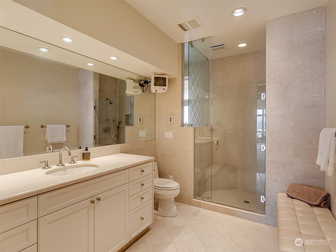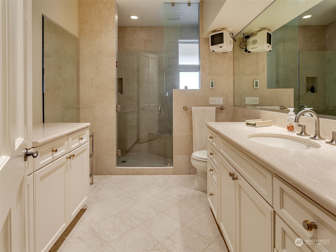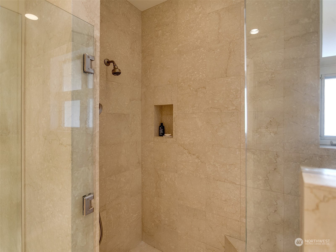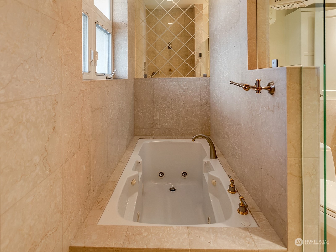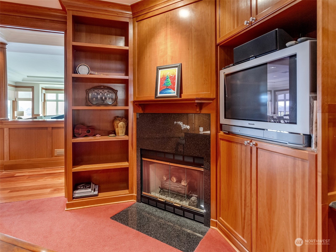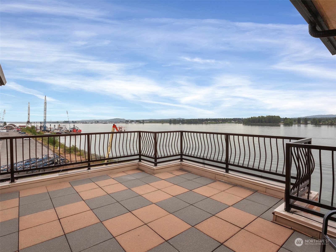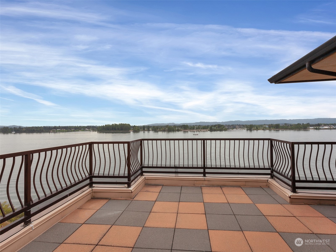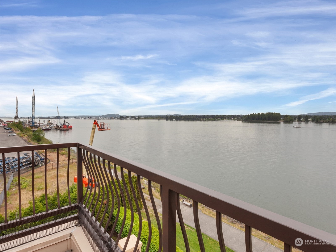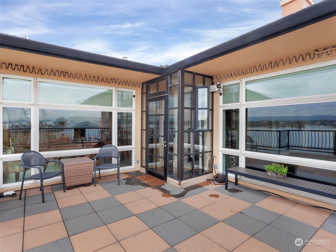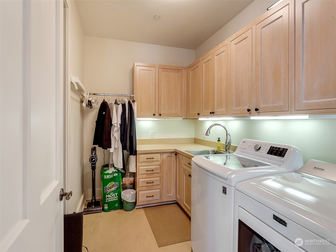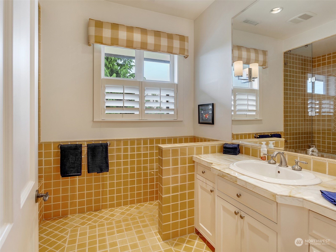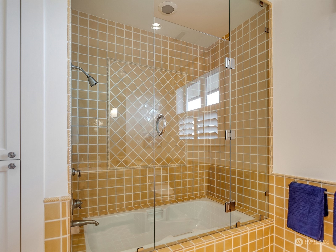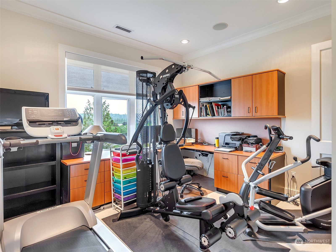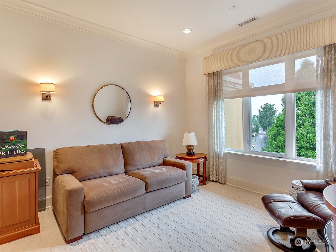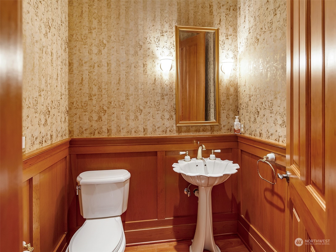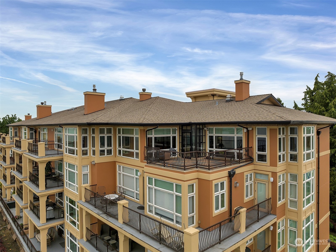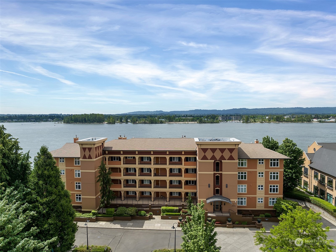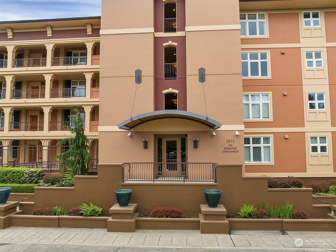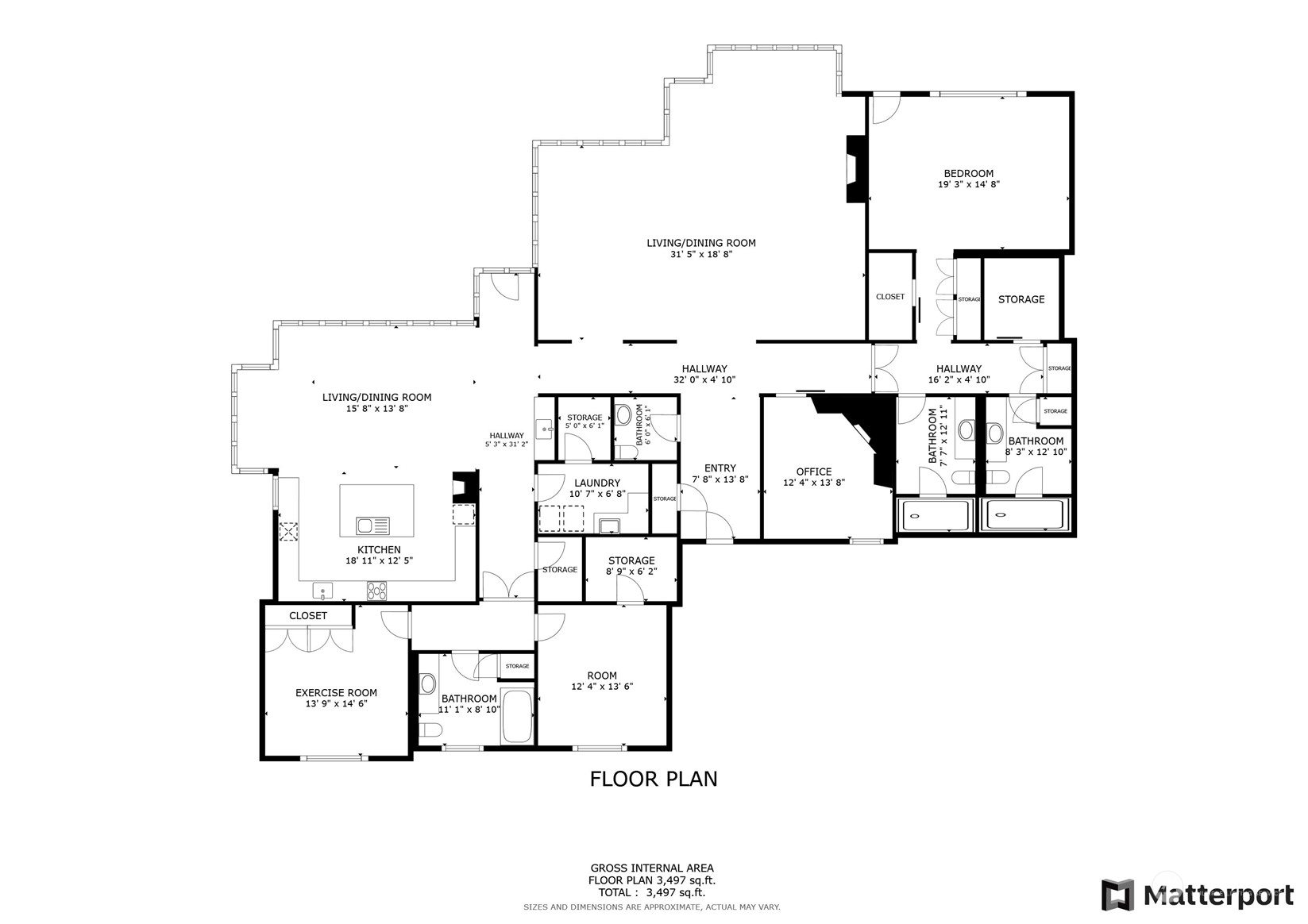2015 Columbia River Drive 450, Vancouver, WA 98661
Contact Triwood Realty
Schedule A Showing
Request more information
- MLS#: NWM2238994 ( Residential )
- Street Address: 2015 Columbia River Drive 450
- Viewed: 1
- Price: $2,590,000
- Price sqft: $788
- Waterfront: Yes
- Wateraccess: Yes
- Waterfront Type: River Access
- Year Built: 1998
- Bldg sqft: 3288
- Bedrooms: 3
- Total Baths: 3
- Full Baths: 2
- 1/2 Baths: 1
- Garage / Parking Spaces: 2
- Additional Information
- Geolocation: 45.6145 / -122.651
- County: CLARK
- City: Vancouver
- Zipcode: 98661
- Subdivision: Vancouver
- Building: Vancouver
- Elementary School: Harney
- Middle School: Discovery
- High School: Hudson's Bay
- Provided by: Keller Williams-Premier Prtnrs
- Contact: Ken Rosengren
- 360-693-3336
- DMCA Notice
-
DescriptionPenthouse living at The Meriwether! Condo offers unparalleled living w/ 3 bed, 3 full baths w/ heated flrs, & 1 half bath in 3,288sqft. Upon entering, you are greeted by cherry wood paneled walls & mahogany flrs. Property offers views of Columbia River, Mt Hood, Mt Jefferson, & both I5 and I205 bridges. State of the art kitchen features Sub Zero pull out refrigerators & Thermador gas stove. Built ins offer ample storage. Home features 2 bedrm wings: one w/ primary bed & 2 en suites, & other contains 2 beds & 1 full bath. There are 2 separate decks. Condo has 2 water heaters & 3 zone HVAC system. A sound system is throughout home including outside. A wide path for walking & biking stretches from the Meriwether to the Vancouver Waterfront.
Property Location and Similar Properties
Features
Waterfront Description
- River Access
Appliances
- Dishwasher(s)
- Double Oven
- Microwave(s)
- Refrigerator(s)
- Stove(s)/Range(s)
Home Owners Association Fee
- 0.00
Home Owners Association Fee Includes
- Common Area Maintenance
- Garbage
- Sewer
- Water
Association Phone
- 503-201-0894
Carport Spaces
- 0.00
Close Date
- 0000-00-00
Cooling
- Forced Air
Country
- US
Covered Spaces
- 0.00
Exterior Features
- Stucco
Flooring
- Hardwood
- Carpet
Garage Spaces
- 2.00
Heating
- Forced Air
High School
- Hudson's Bay High
Inclusions
- Dishwasher(s)
- Double Oven
- Microwave(s)
- Refrigerator(s)
- Stove(s)/Range(s)
Insurance Expense
- 0.00
Interior Features
- Balcony/Deck/Patio
- Fireplace
- Hardwood
- Wall to Wall Carpet
Levels
- One
Living Area
- 0.00
Lot Features
- Paved
Middle School
- Discovery Middle
Area Major
- 1042 - Evergreen Hwy
Net Operating Income
- 0.00
Open Parking Spaces
- 0.00
Other Expense
- 0.00
Parcel Number
- 035771546
Parking Features
- Common Garage
- Off Street
Pets Allowed
- Subj to Restrictions
Possession
- Closing
Property Type
- Residential
Roof
- Composition
School Elementary
- Harney Elementary
Style
- Traditional
Tax Year
- 2024
Unit Number
- 450
View
- River
Virtual Tour Url
- https://tinyurl.com/2015ColumbiaRiverRMLS
Year Built
- 1998
