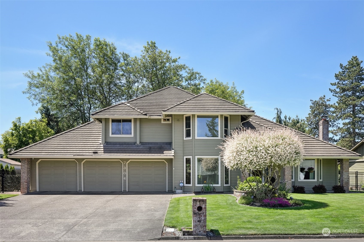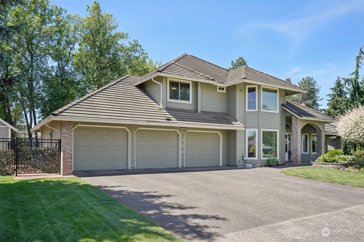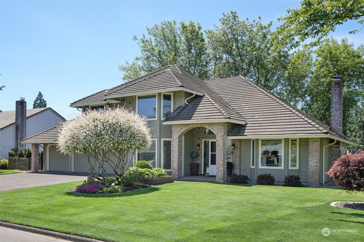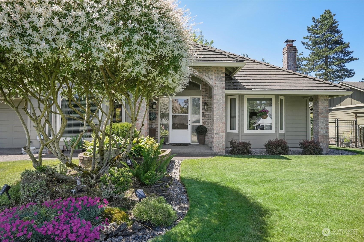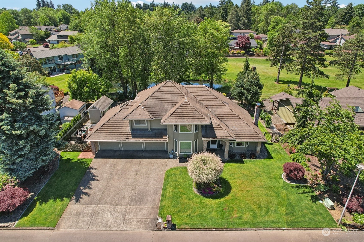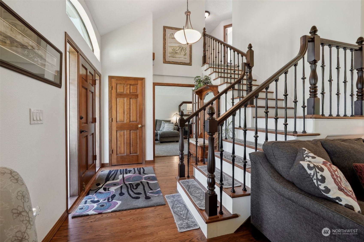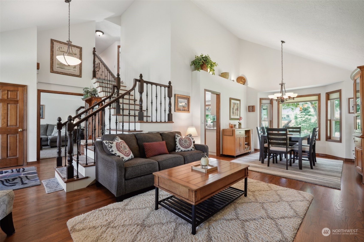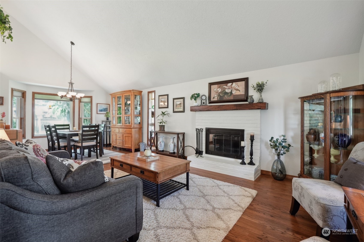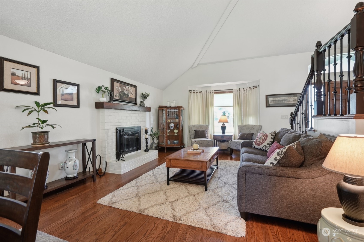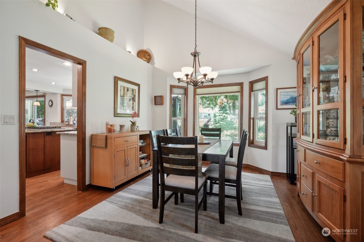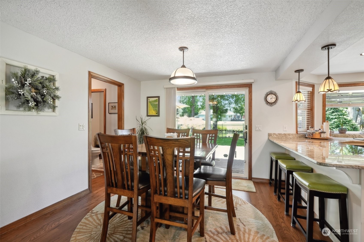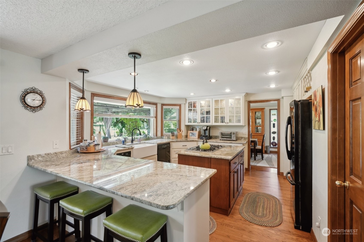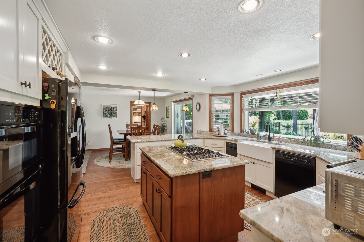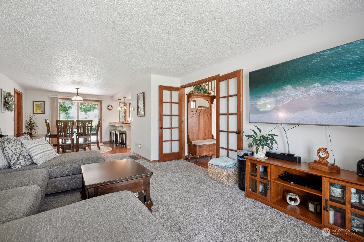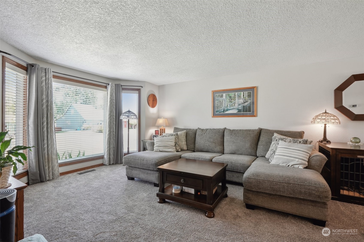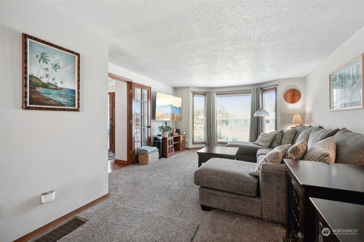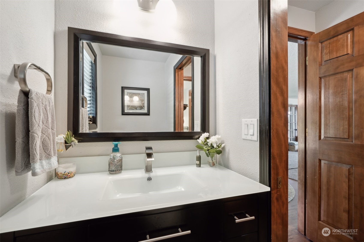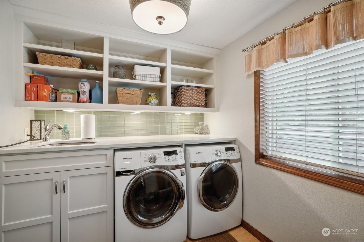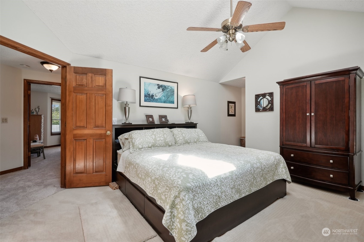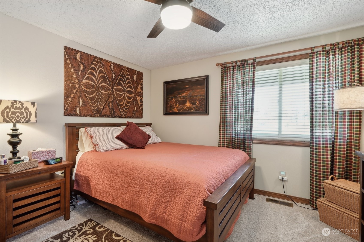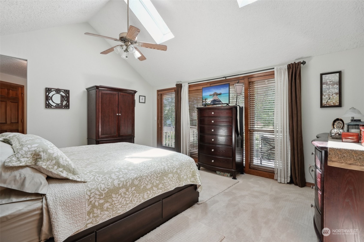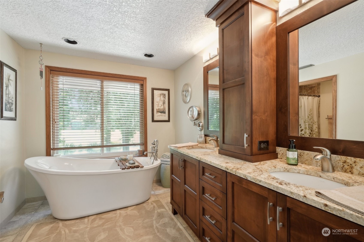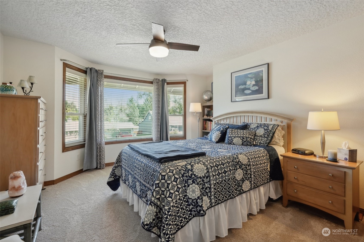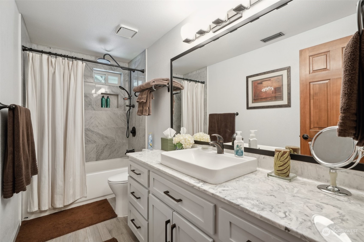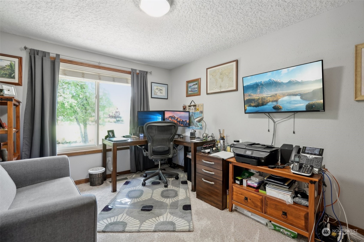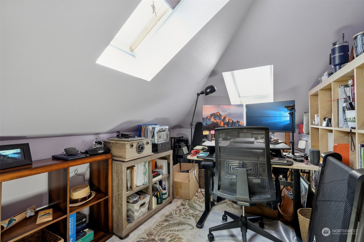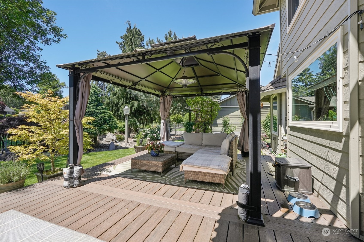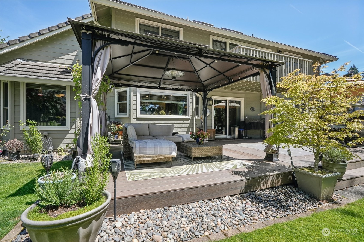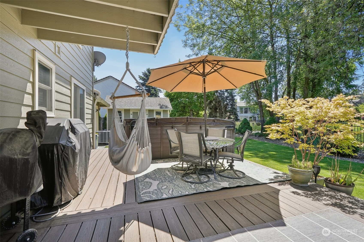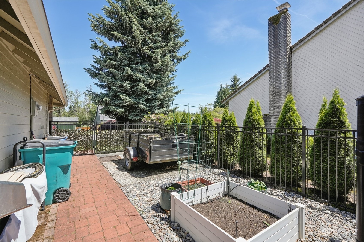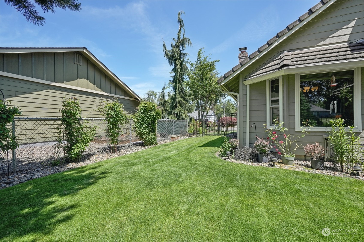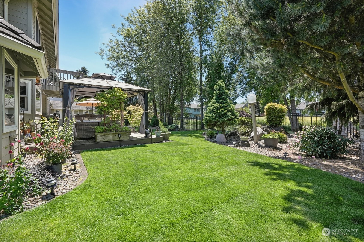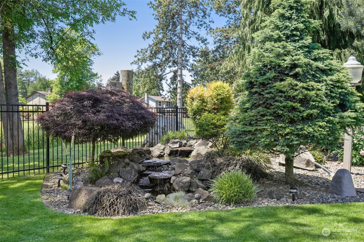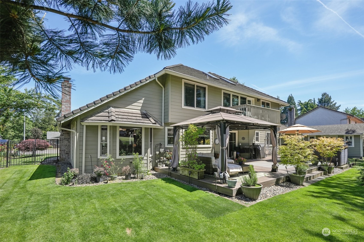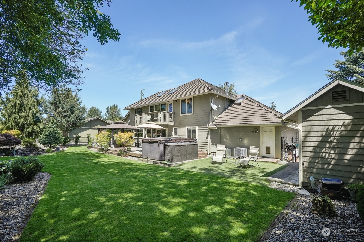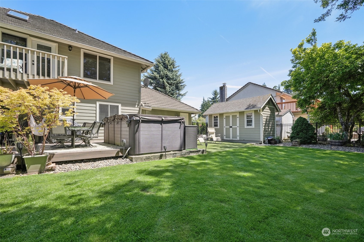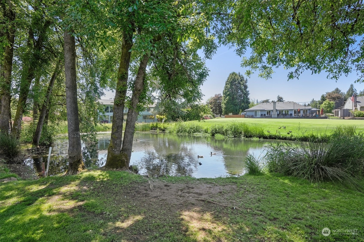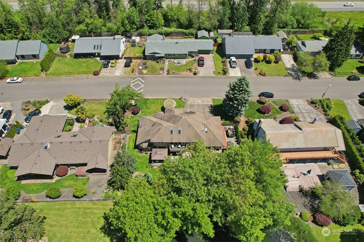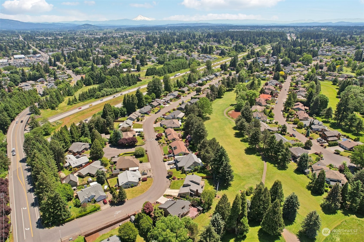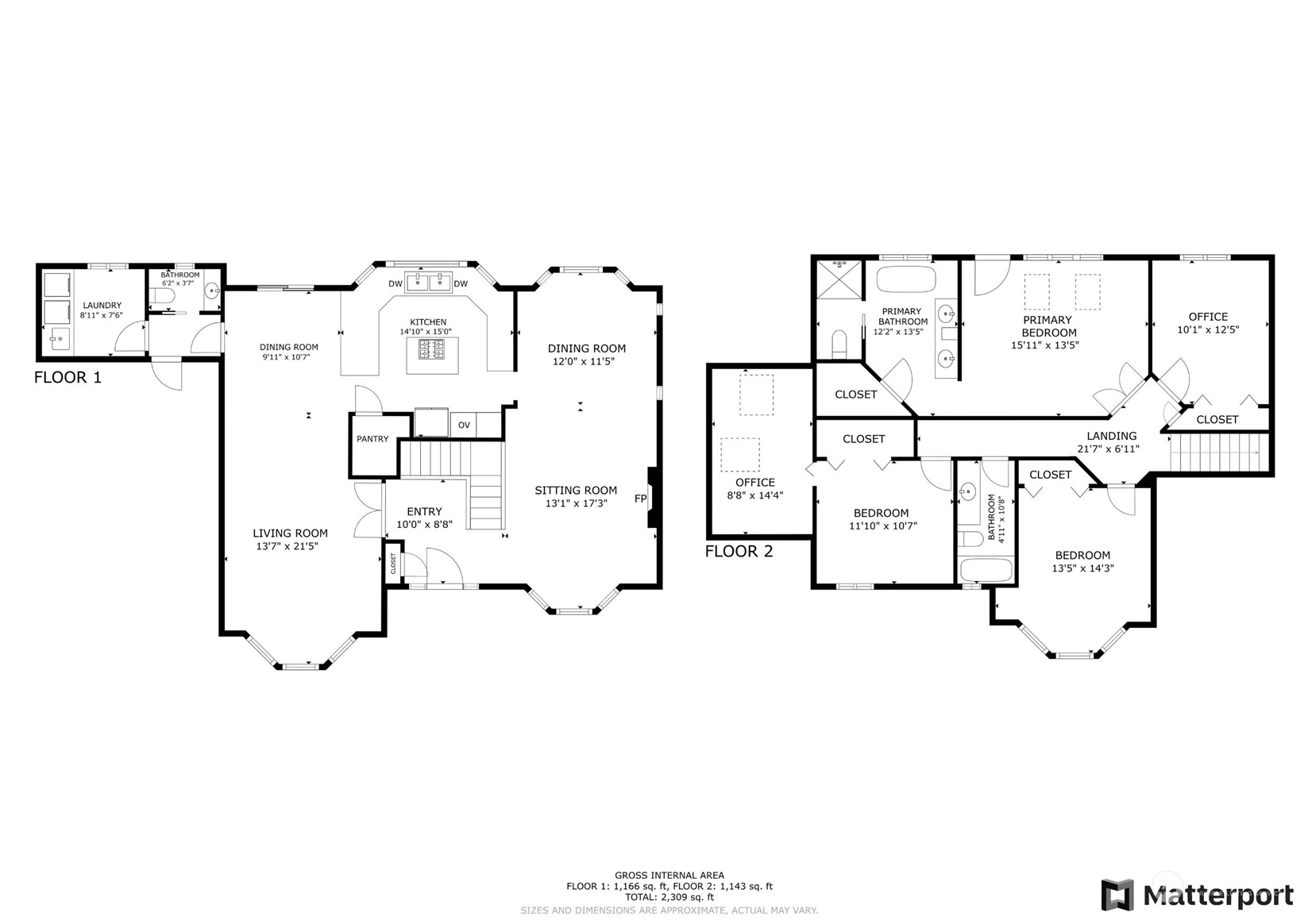7306 Meadows Drive, Vancouver, WA 98662
Contact Triwood Realty
Schedule A Showing
Request more information
- MLS#: NWM2234700 ( Residential )
- Street Address: 7306 Meadows Drive
- Viewed: 2
- Price: $720,000
- Price sqft: $300
- Waterfront: No
- Year Built: 1989
- Bldg sqft: 2400
- Bedrooms: 4
- Total Baths: 3
- Full Baths: 2
- 1/2 Baths: 1
- Garage / Parking Spaces: 3
- Additional Information
- Geolocation: 45.6755 / -122.586
- County: CLARK
- City: Vancouver
- Zipcode: 98662
- Subdivision: Walnut Grove
- Elementary School: Sunset Elem
- Middle School: Covington Mid
- High School: Heritage
- Provided by: Redfin
- Contact: Joe C. Christie Jr
- 360-558-3945
- DMCA Notice
-
DescriptionThis stunning home, with Golf Course views, has vaulted ceilings in Entryway, Living room (Fireplace, Hardwood, Bay Window) and Dining room (Hardwood, Bay Window). The Gourmet Kitchen has wrap around granite counters, Island w Gas Cooktop, Pantry and the Eat in Area w Slider to the Backyard is next to Family (Bay Window, French Doors). Half Bath and Laundry (Bamboo, Quartz Counter, Sink) is by 3 Car Garage entry. Upper has Primary has views of Golf Course, French Doors, Balcony, Skylights, Vaulted Ceiling and a stunning Bathroom w Soaking Tub. Bedroom 2 (Bay Window), Bedroom 3, and Bedroom 4 (Nook, Skylight). Backyard is an Oasis with a Large Deck, Gazebo, Swim Spa, Garden Shed, amazing Landscaping w Water Feature and inspiring views.
Property Location and Similar Properties
Features
Appliances
- Dishwasher(s)
- Disposal
- Microwave(s)
- See Remarks
- Stove(s)/Range(s)
Home Owners Association Fee
- 0.00
Basement
- None
Carport Spaces
- 0.00
Close Date
- 0000-00-00
Cooling
- Forced Air
Country
- US
Covered Spaces
- 3.00
Exterior Features
- Wood Products
Flooring
- Hardwood
- Vinyl
- Carpet
Garage Spaces
- 3.00
Heating
- Forced Air
High School
- Heritage High
Inclusions
- Dishwasher(s)
- Garbage Disposal
- Microwave(s)
- See Remarks
- Stove(s)/Range(s)
Insurance Expense
- 0.00
Interior Features
- Bath Off Primary
- Built-In Vacuum
- Ceiling Fan(s)
- Double Pane/Storm Window
- Dining Room
- Fireplace
- Hardwood
- Wall to Wall Carpet
- Water Heater
Levels
- Two
Living Area
- 2400.00
Lot Features
- Curbs
- Open Space
- Paved
Middle School
- Covington Mid
Area Major
- 1046 - Minnehaha
Net Operating Income
- 0.00
Open Parking Spaces
- 0.00
Other Expense
- 0.00
Parcel Number
- 105522278
Parking Features
- Driveway
- Attached Garage
- RV Parking
Possession
- Negotiable
Property Condition
- Very Good
Property Type
- Residential
Roof
- Tile
School Elementary
- Sunset Elem
Sewer
- Sewer Connected
Style
- Contemporary
Tax Year
- 2024
View
- Golf Course
- Pond
- See Remarks
Virtual Tour Url
- https://my.matterport.com/show/?m=6BQWpiiwELf&mls=1
Water Source
- Public
Year Built
- 1989
