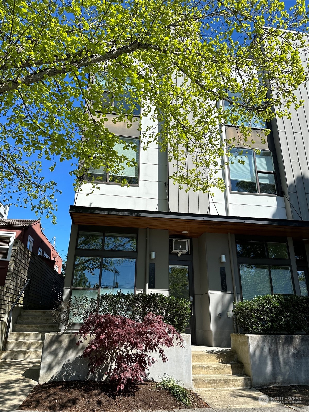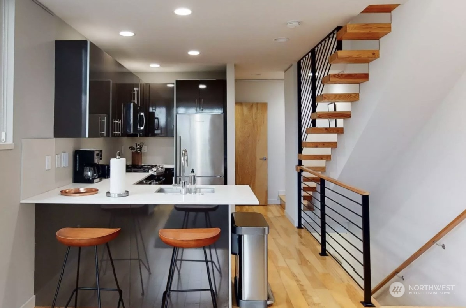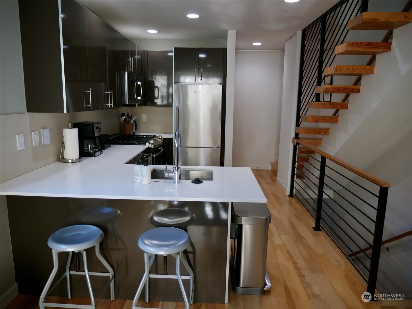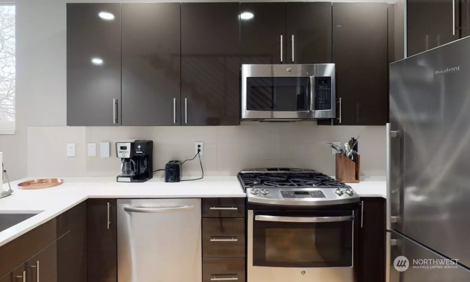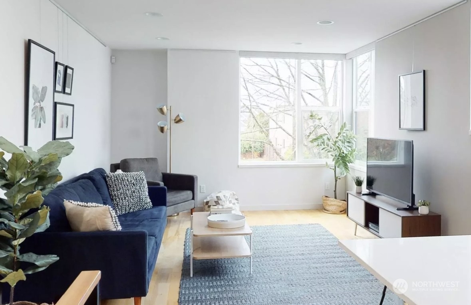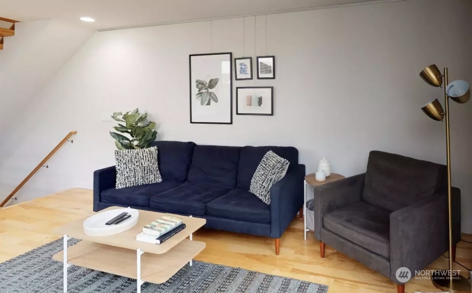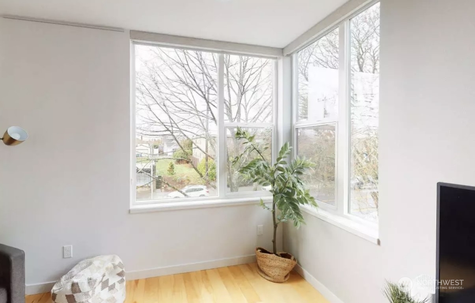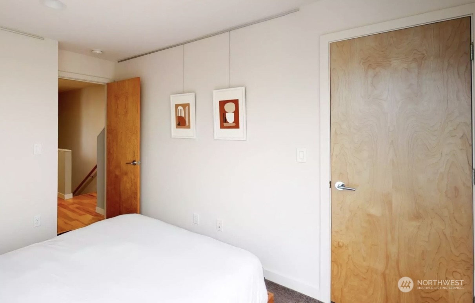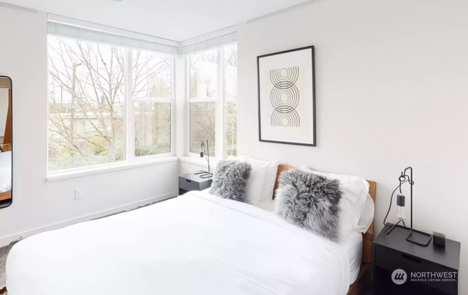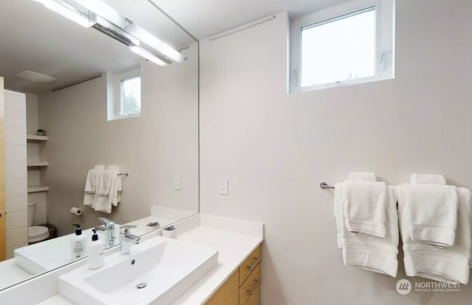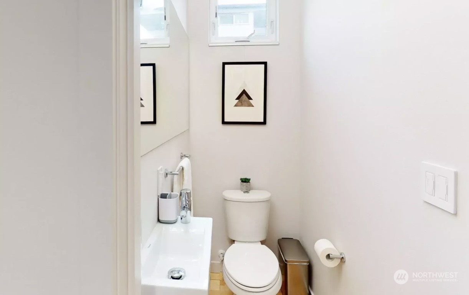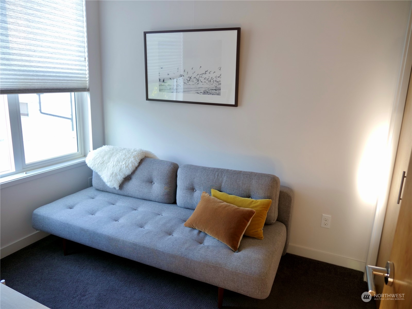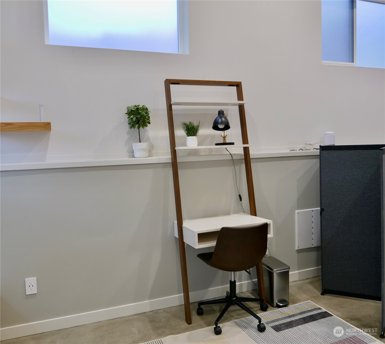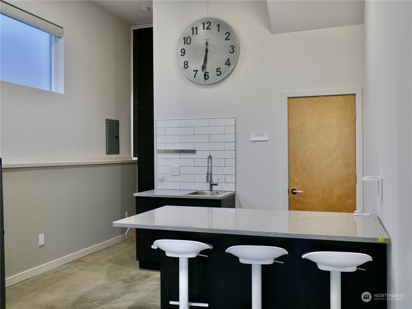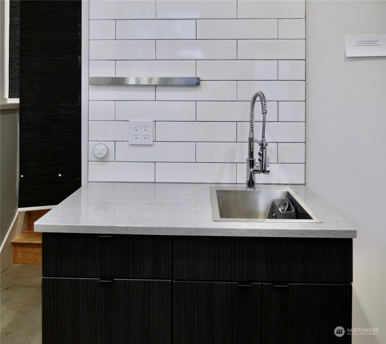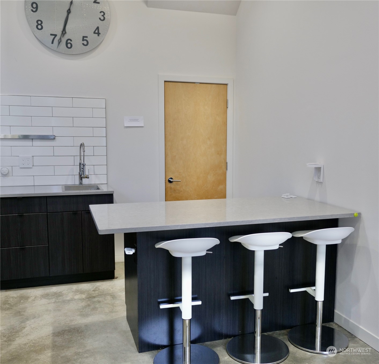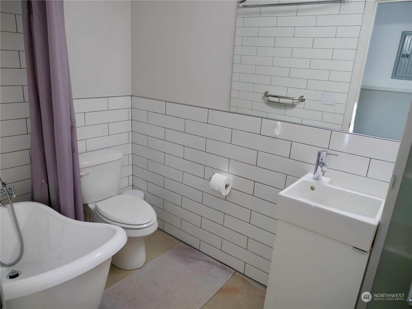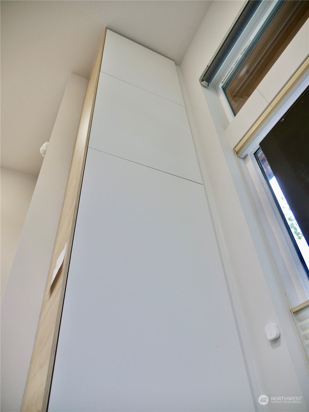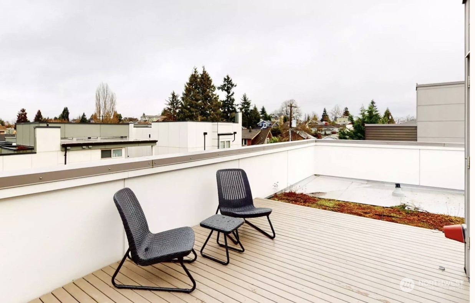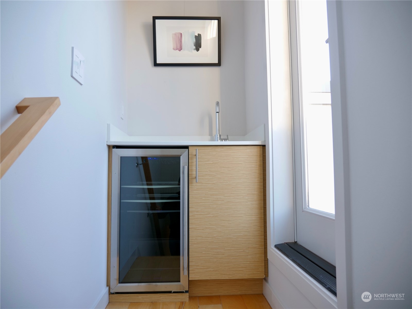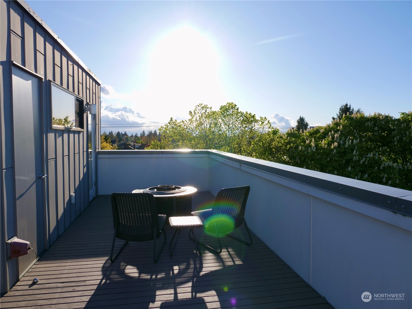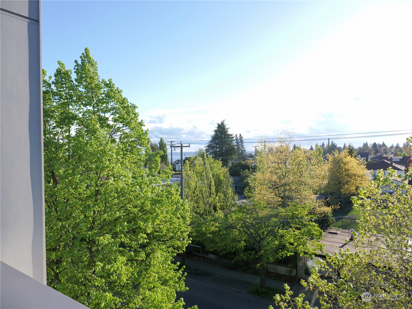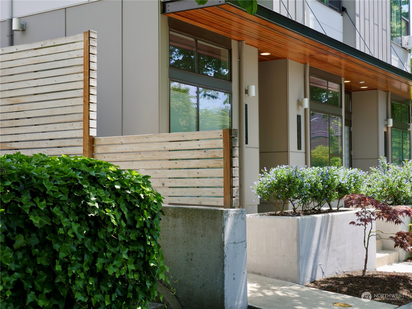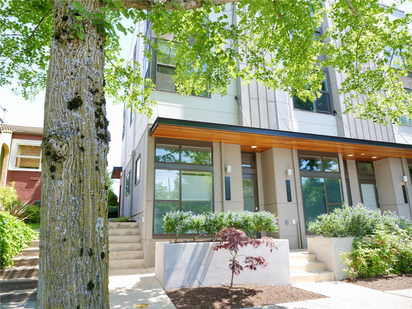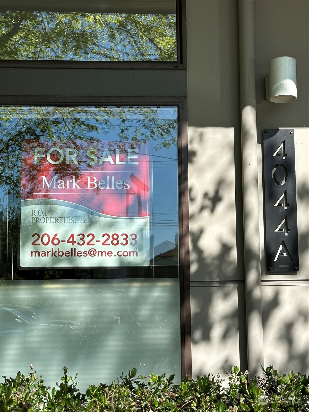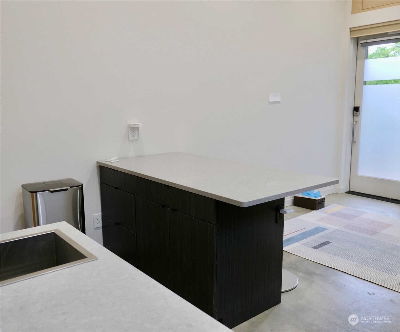4044 California Avenue Sw A, Seattle, WA 98116
Contact Triwood Realty
Schedule A Showing
Request more information
- MLS#: NWM2230354 ( Residential )
- Street Address: 4044 California Avenue Sw A
- Viewed: 1
- Price: $774,000
- Price sqft: $562
- Waterfront: No
- Year Built: 2014
- Bldg sqft: 1378
- Bedrooms: 3
- Total Baths: 3
- 1/2 Baths: 1
- Additional Information
- Geolocation: 47.5671 / -122.387
- County: KING
- City: Seattle
- Zipcode: 98116
- Subdivision: Alaska Junction
- Middle School: Madison Mid
- High School: West Seattle High
- Provided by: R.O.I. Properties LLC
- Contact: Mark Belles
- 206-432-2833
- DMCA Notice
-
DescriptionUnique versatility = Rentable duplex or complete owner/occupied. Ground floor zoned to allow commercial usage; configured for either comm, office, MIL, 3rd bdrm/bath, or bonus/living room. Main floor with kitchen, bath, and separate entrance. Top floor 2 bdrms / full bath. Rooftop deck with expansive views. City park across street will never be a visual blockage. Well appointed home has off street parking, radiant floor heat, on demand gas tankless H2O, stainless appliances, custom cabinetry, quartz slab countertops and a beautiful open stair well. With a walking score of 91, bike score of 70 & transit score of 52, you cant go wrong with this urban work/live home! Quiet corner unit. All furniture can stay $5,000 OBO.
Property Location and Similar Properties
Features
Appliances
- Dishwasher(s)
- Dryer(s)
- Disposal
- Microwave(s)
- Refrigerator(s)
- Stove(s)/Range(s)
- Washer(s)
Home Owners Association Fee
- 35.00
Builder Name
- Tupelo LLC / Franklin Homes LLC
Carport Spaces
- 0.00
Close Date
- 0000-00-00
Cooling
- Radiant
Country
- US
Covered Spaces
- 0.00
Exterior Features
- Cement Planked
- Wood
Flooring
- Bamboo/Cork
- Concrete
- Hardwood
- Carpet
Garage Spaces
- 0.00
Heating
- Radiant
- Tankless Water Heater
High School
- West Seattle High
Inclusions
- Dishwasher(s)
- Dryer(s)
- Garbage Disposal
- Microwave(s)
- Refrigerator(s)
- Stove(s)/Range(s)
- Washer(s)
Insurance Expense
- 0.00
Interior Features
- Second Kitchen
- Bamboo/Cork
- Concrete
- Double Pane/Storm Window
- Hardwood
- Security System
- Wall to Wall Carpet
- Water Heater
Levels
- Multi/Split
Living Area
- 1378.00
Lot Features
- Alley
- Curbs
- Paved
- Sidewalk
Middle School
- Madison Mid
Area Major
- 140 - West Seattle
Net Operating Income
- 0.00
Open Parking Spaces
- 0.00
Other Expense
- 0.00
Parcel Number
- 0952002150
Parking Features
- Driveway
Possession
- Closing
Property Condition
- Very Good
Property Type
- Residential
Roof
- Flat
- Green (Living)
Sewer
- Sewer Connected
Style
- Modern
Tax Year
- 2024
View
- Mountain(s)
- Sound
- Territorial
Water Source
- Public
Year Built
- 2014
