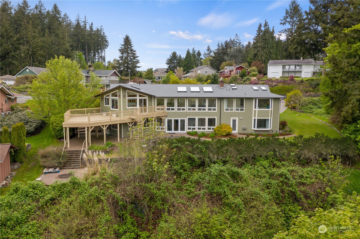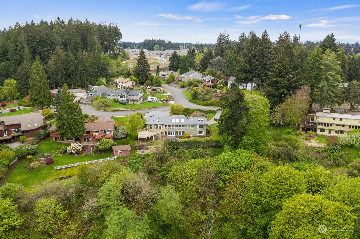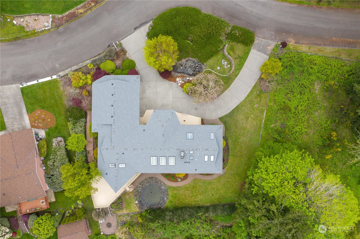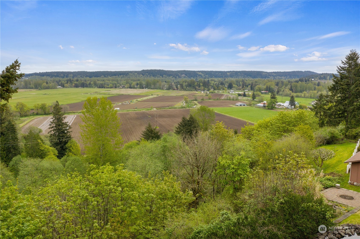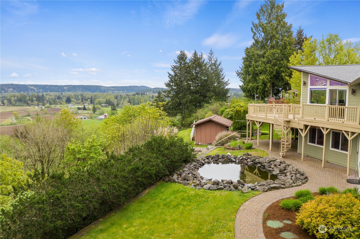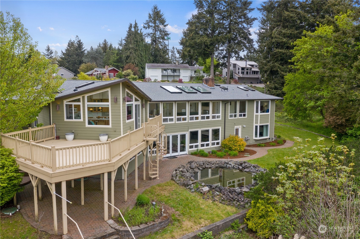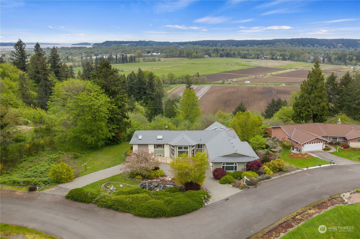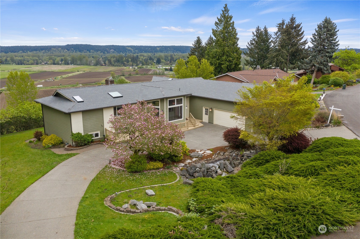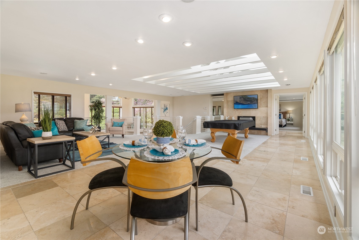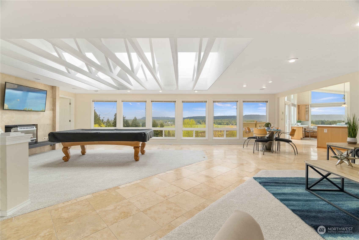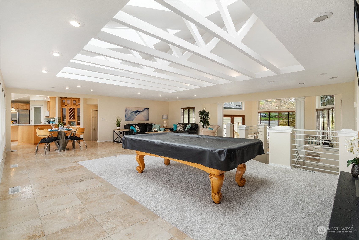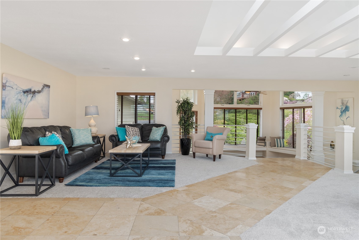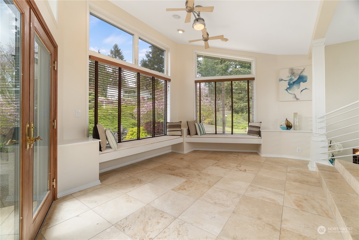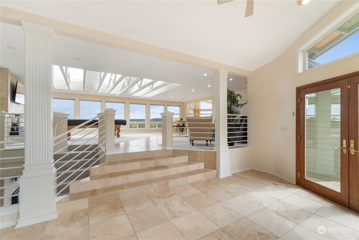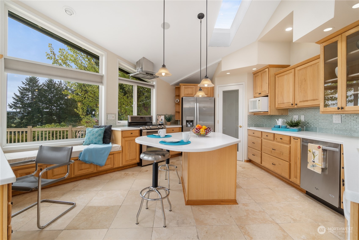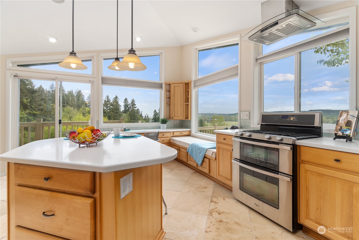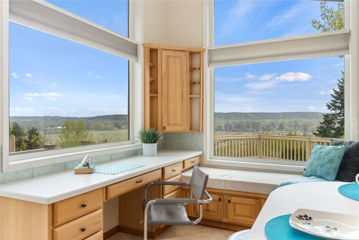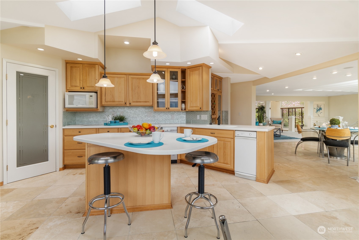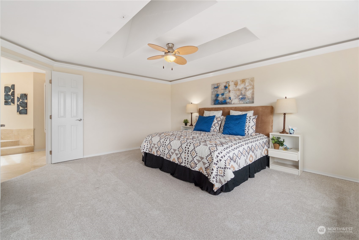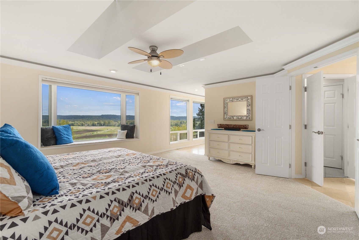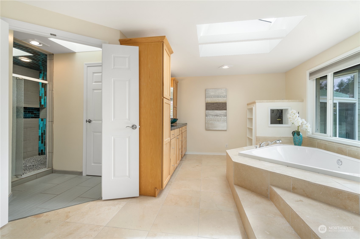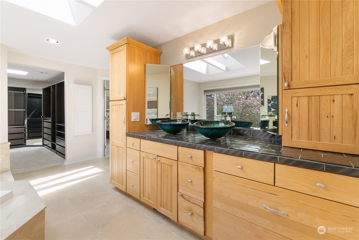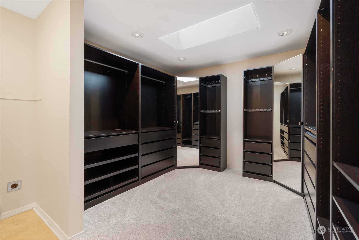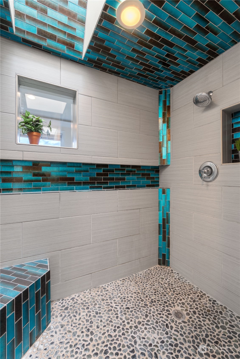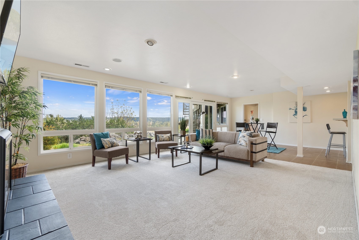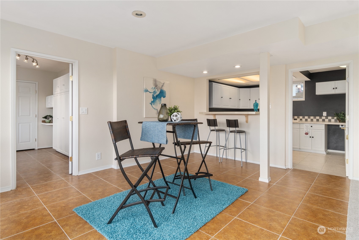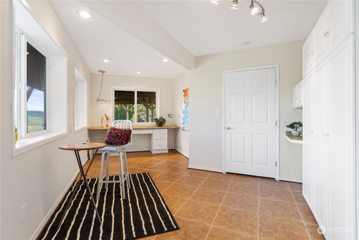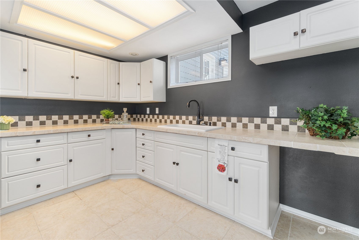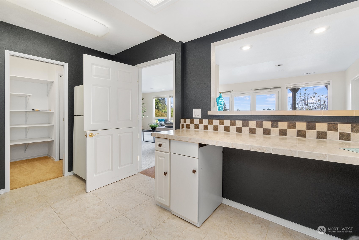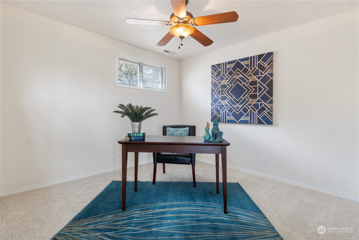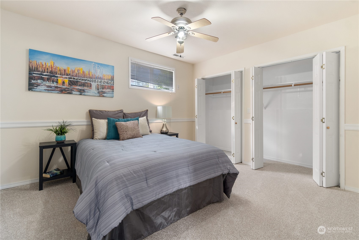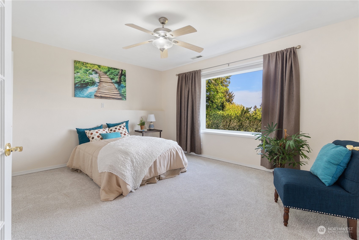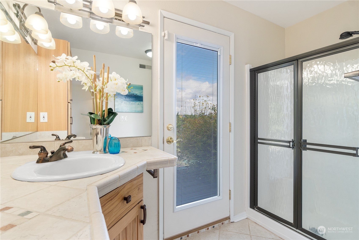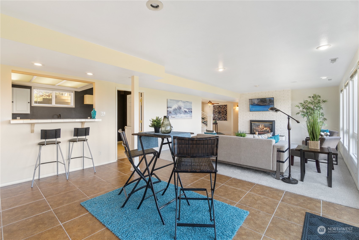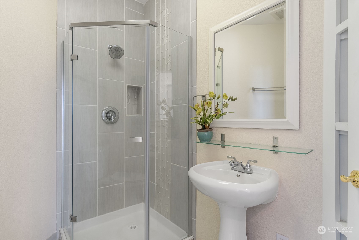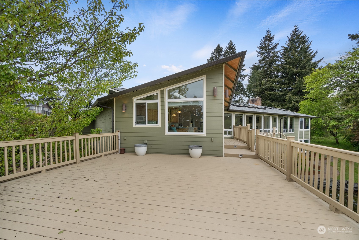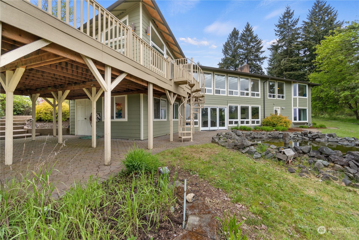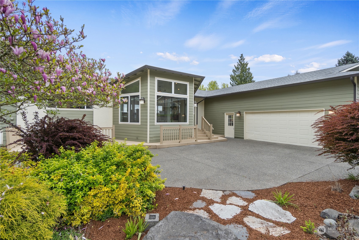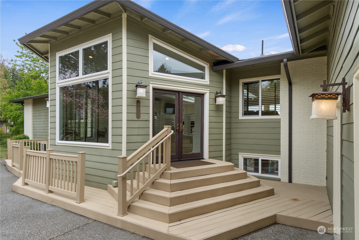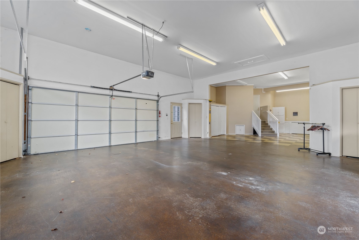648 Sandra Lee Court Se, Olympia, WA 98513
Contact Triwood Realty
Schedule A Showing
Request more information
- MLS#: NWM2229352 ( Residential )
- Street Address: 648 Sandra Lee Court Se
- Viewed: 3
- Price: $915,000
- Price sqft: $228
- Waterfront: No
- Year Built: 1976
- Bldg sqft: 4005
- Bedrooms: 4
- Total Baths: 1
- Full Baths: 1
- Garage / Parking Spaces: 2
- Additional Information
- Geolocation: 47.0531 / -122.73
- County: THURSTON
- City: Olympia
- Zipcode: 98513
- Subdivision: Olympia
- Elementary School: Meadows Elem
- Middle School: Salish Middle
- High School: River Ridge High
- Provided by: Castle Realty Inc
- Contact: Dave Champagne
- 360-455-1100
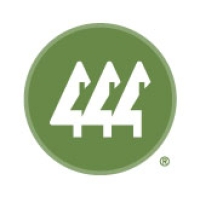
- Provided by: Castle Realty Inc
- Listings provided courtesy of the North West Multiple Listing Service. Disclaimer: The information contained in this listing has not been verified by Castle Realty Inc and should be verified by the buyer.
- DMCA Notice
-
DescriptionOne of a kind View! Quality & Luxury with a tremendous & breathtaking view of the Nisqually Delta & Narrows Bridge. Skylights and large windows make for a light & bright atmosphere. The floorplan flows well, & allows for privacy between floors. On the main floor, you'll find the kitchen, great room, & primary suite with 5 pc bathroom, walk in closet, and separate laundry facility. On the lower floor, 3 additional bedrooms (one converted to office space), a flex area, family room, & utility/laundry space. Situated in a quiet neighborhood, with plenty of privacy from the neighboring quality homes. Conveniently located minutes from I5 & JBLM. Home features: Newer roof and carpet, Custom windows & deck designed to take advantage of the view!
Property Location and Similar Properties
Features
Appliances
- Dishwasher(s)
- Microwave(s)
- Refrigerator(s)
- Stove(s)/Range(s)
Home Owners Association Fee
- 0.00
Basement
- Daylight
- Finished
Carport Spaces
- 0.00
Close Date
- 0000-00-00
Cooling
- None
Country
- US
Covered Spaces
- 2.00
Exterior Features
- Brick
- Wood
Flooring
- Travertine
- Carpet
Garage Spaces
- 2.00
Heating
- Forced Air
High School
- River Ridge High
Inclusions
- Dishwashers
- Microwaves
- Refrigerators
- StovesRanges
Insurance Expense
- 0.00
Interior Features
- Wall to Wall Carpet
- Bath Off Primary
- Ceiling Fan(s)
- Double Pane/Storm Window
- French Doors
- Skylight(s)
- Walk-In Closet(s)
- Fireplace
Levels
- One
Living Area
- 4005.00
Lot Features
- Paved
Middle School
- Salish Middle
Area Major
- 451 - Hawks Prairie
Net Operating Income
- 0.00
Open Parking Spaces
- 0.00
Other Expense
- 0.00
Parcel Number
- 65120000700
Parking Features
- Attached Garage
Possession
- Closing
Property Condition
- Good
Property Type
- Residential
Roof
- Composition
School Elementary
- Meadows Elem
Sewer
- Septic Tank
Style
- Contemporary
Tax Year
- 2024
Water Source
- Public
Year Built
- 1976
